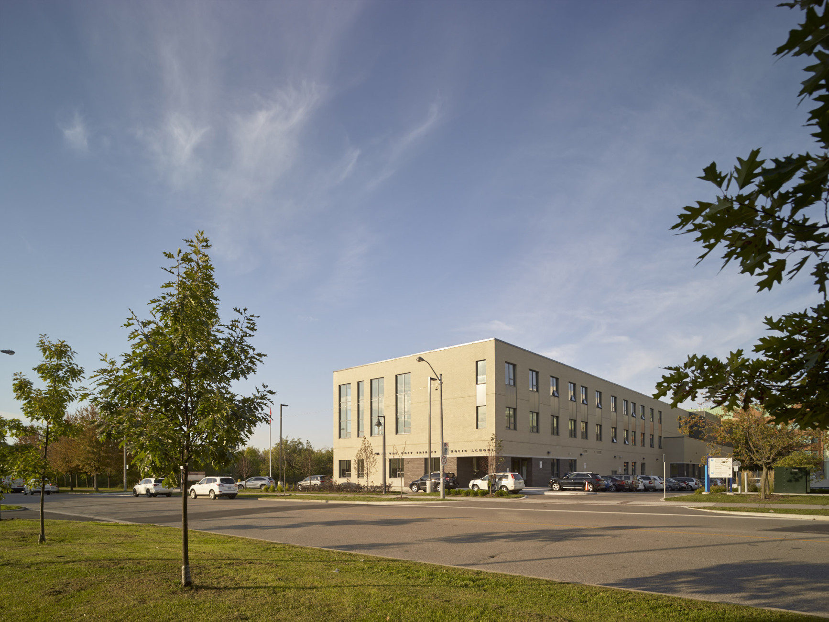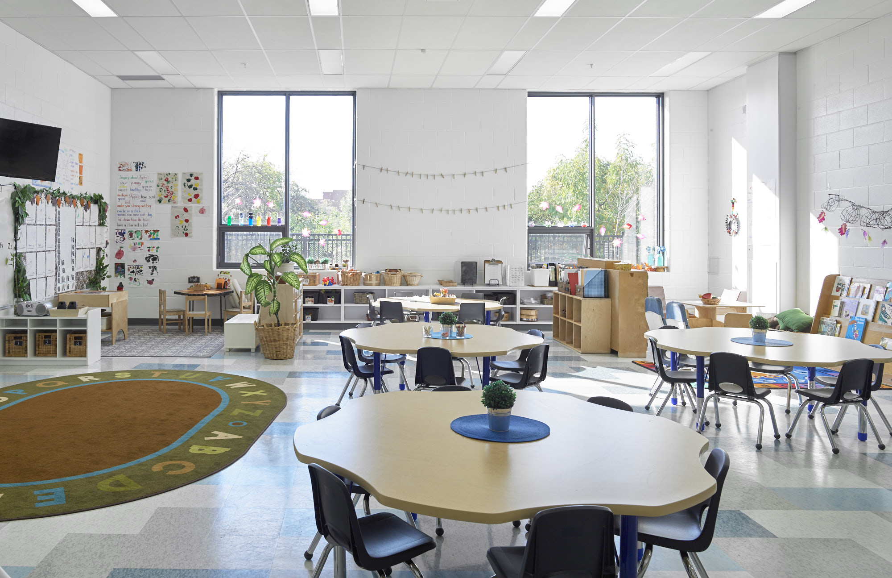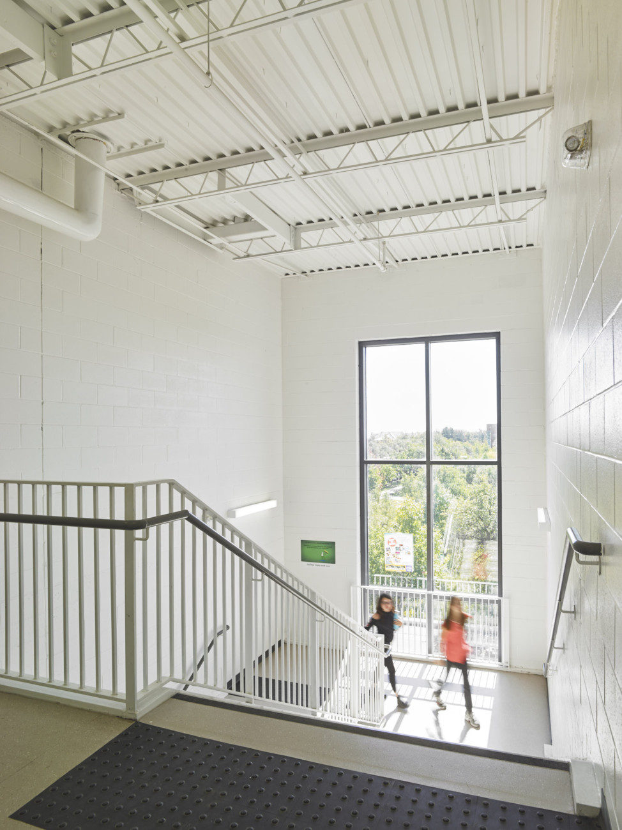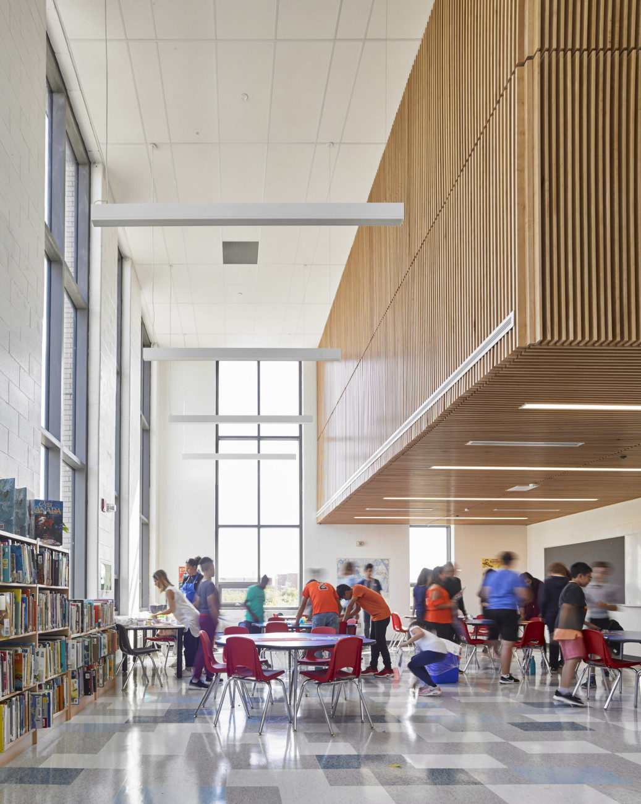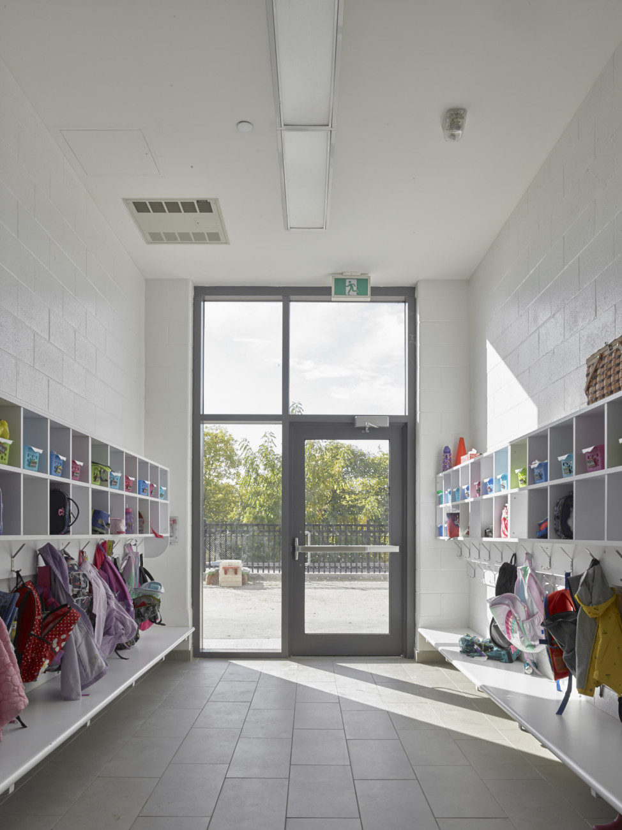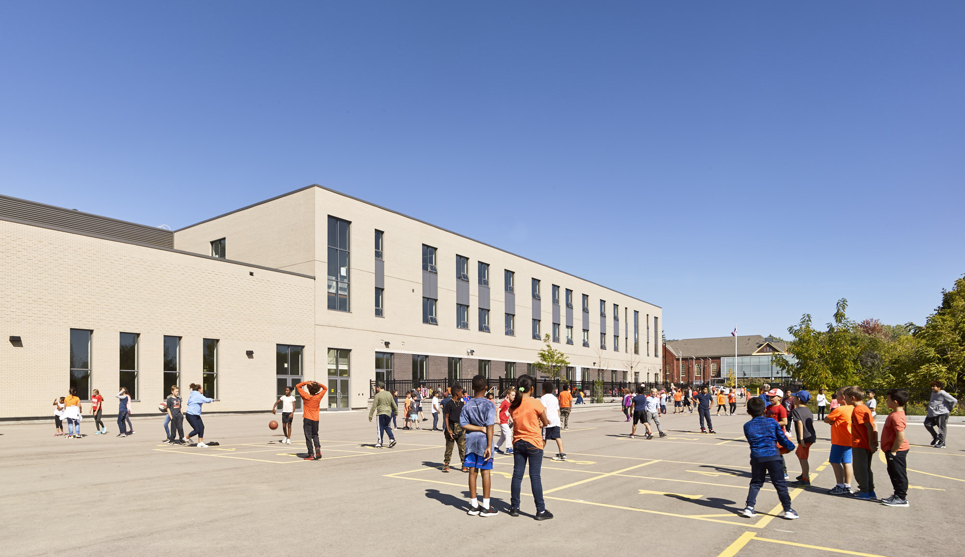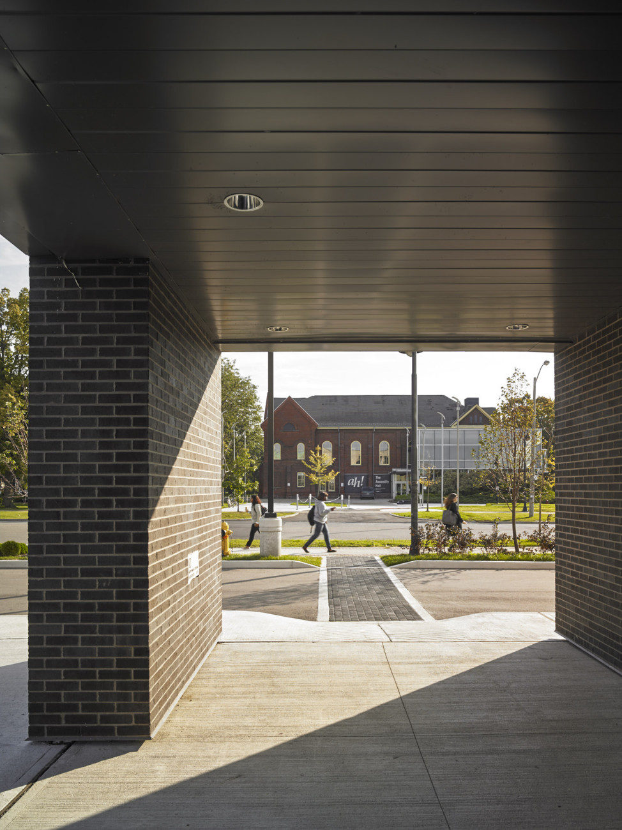The Holy Trinity Catholic School, by Moriyama Teshima Architects, turns 5 this month!
Designed for 536 students from junior kindergarten through eighth grade, this building is located between Lake Ontario and Lakeshore Boulevard, within the historic grounds of Colonel Samuel Smith Park, and bordered by a historic 100-year old heritage apple orchard.
The use of load-bearing masonry and hollow core slabs, paired with brick cladding accented with subtle coloured glazed masonry to indicate entrances and play areas, made for a clean, elegant composition. It’s these simple and durable construction methods, along with efficient and flexible planning, which allowed the school to successfully meet both the funding targets and space plan templates set out by the Ministry of Education. Radiant heat, displacement ventilation, and LED lighting all contribute toward lower operation costs, and when combined with the strategic use of glazing, allowed the building to comply with the prescriptive method of achieving SB10 energy efficient code requirements. The Holy Trinity Catholic School project embodies the ethos that a place of learning is not limited to the edges of the classrooms.

