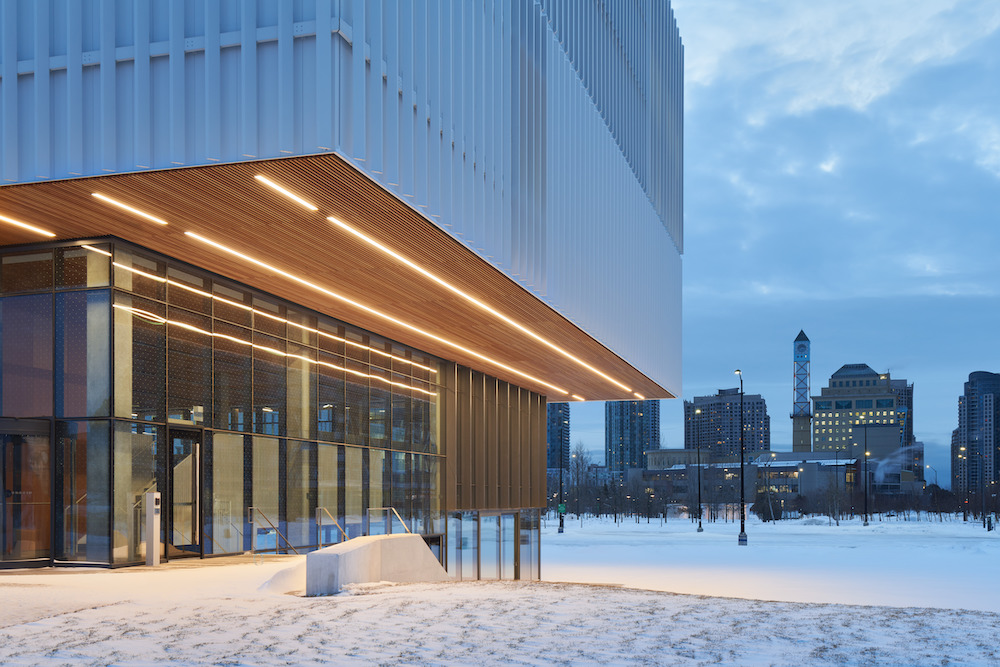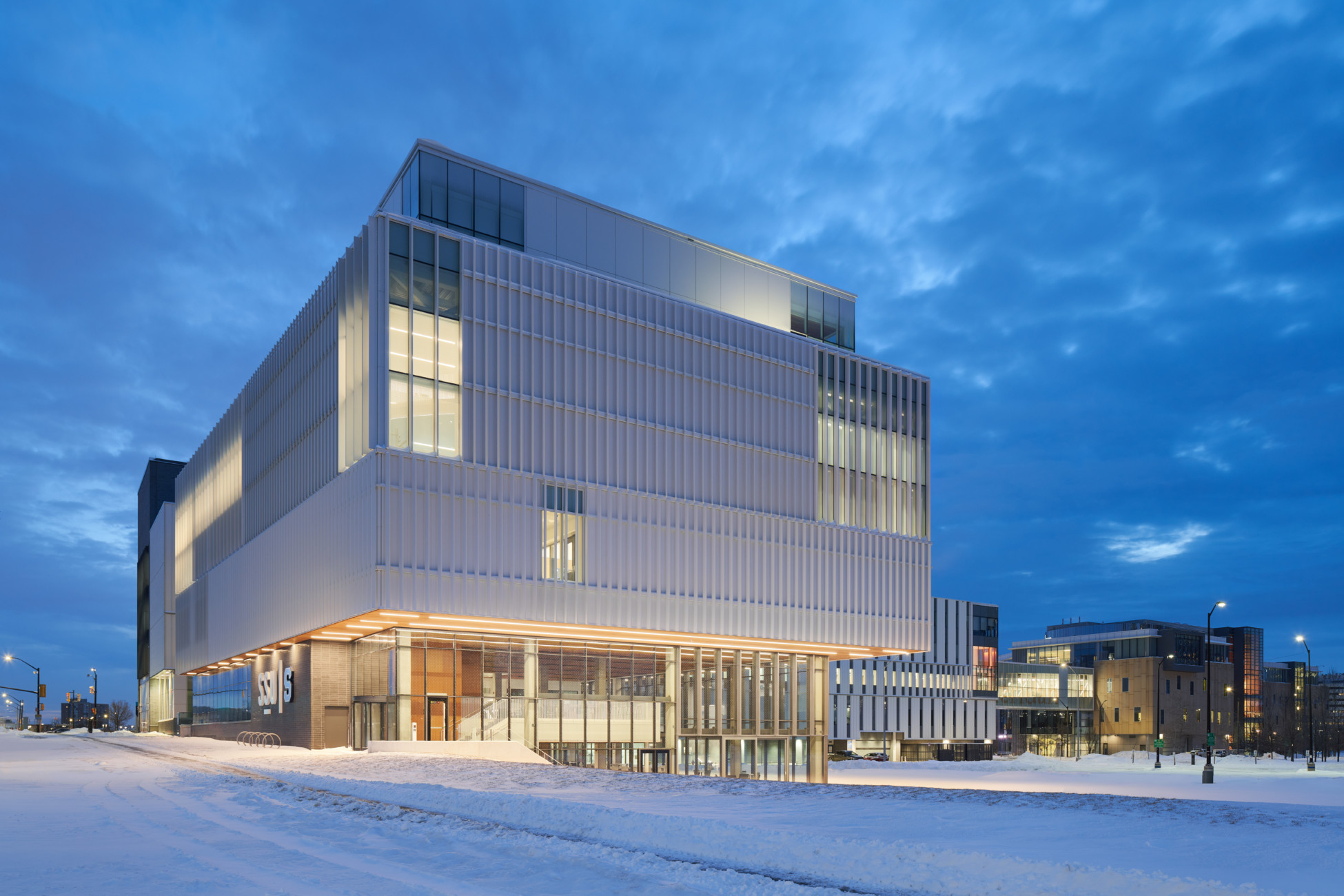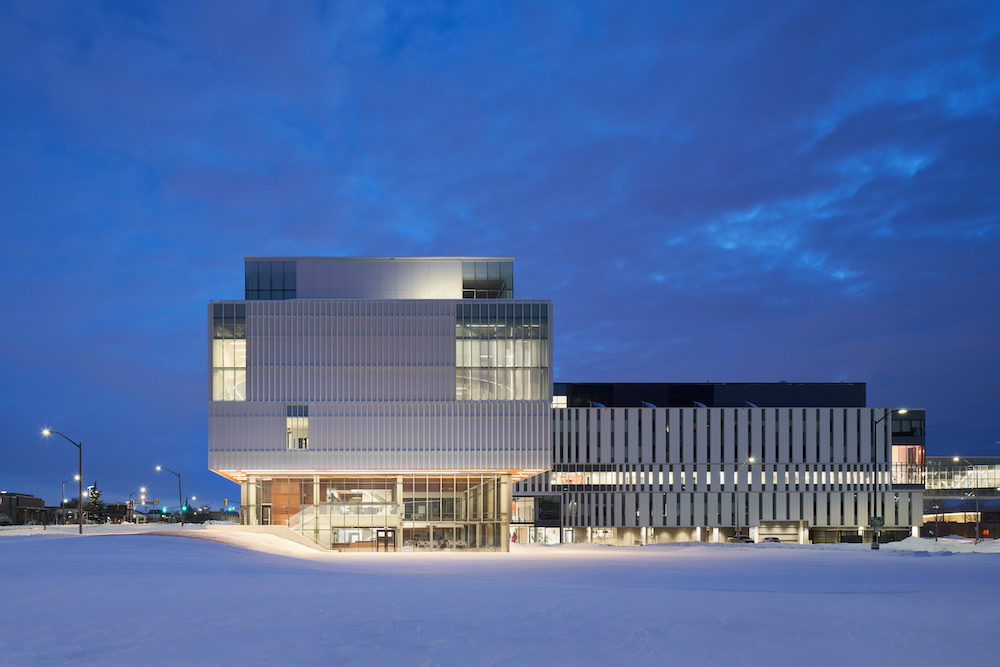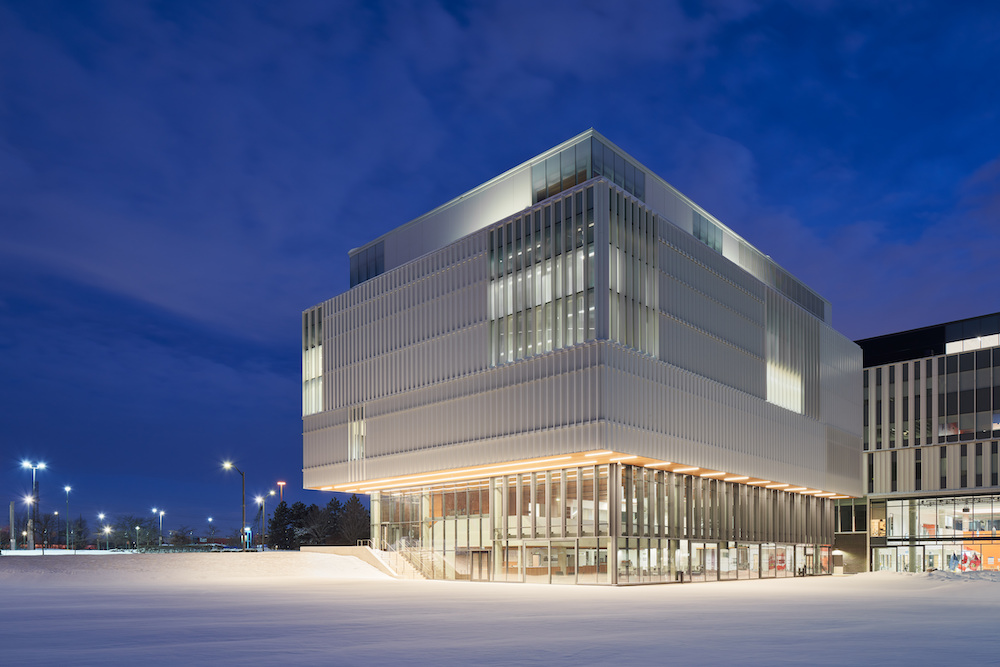We have been experiencing much fog and rain throughout January, but last year was a different story. Check out these snowy photos of Sheridan College’s Hazel McCallion Campus Phase 2A – Student and Athletic Centre, a project completed by Moriyama & Teshima Architects and Montgomery Sisam Architects, taken by Michael Muraz.
As a complement to the adjoining Phase 2 building, this new addition to Sheridan’s Mississauga campus is a 70,000 sqft facility dedicated to fitness and student success. It offers a dynamic series of spaces that enhance the existing academic infrastructure while supporting and reinforcing the recently developed urban design objectives for the Sheridan Campus and the City of Mississauga.




