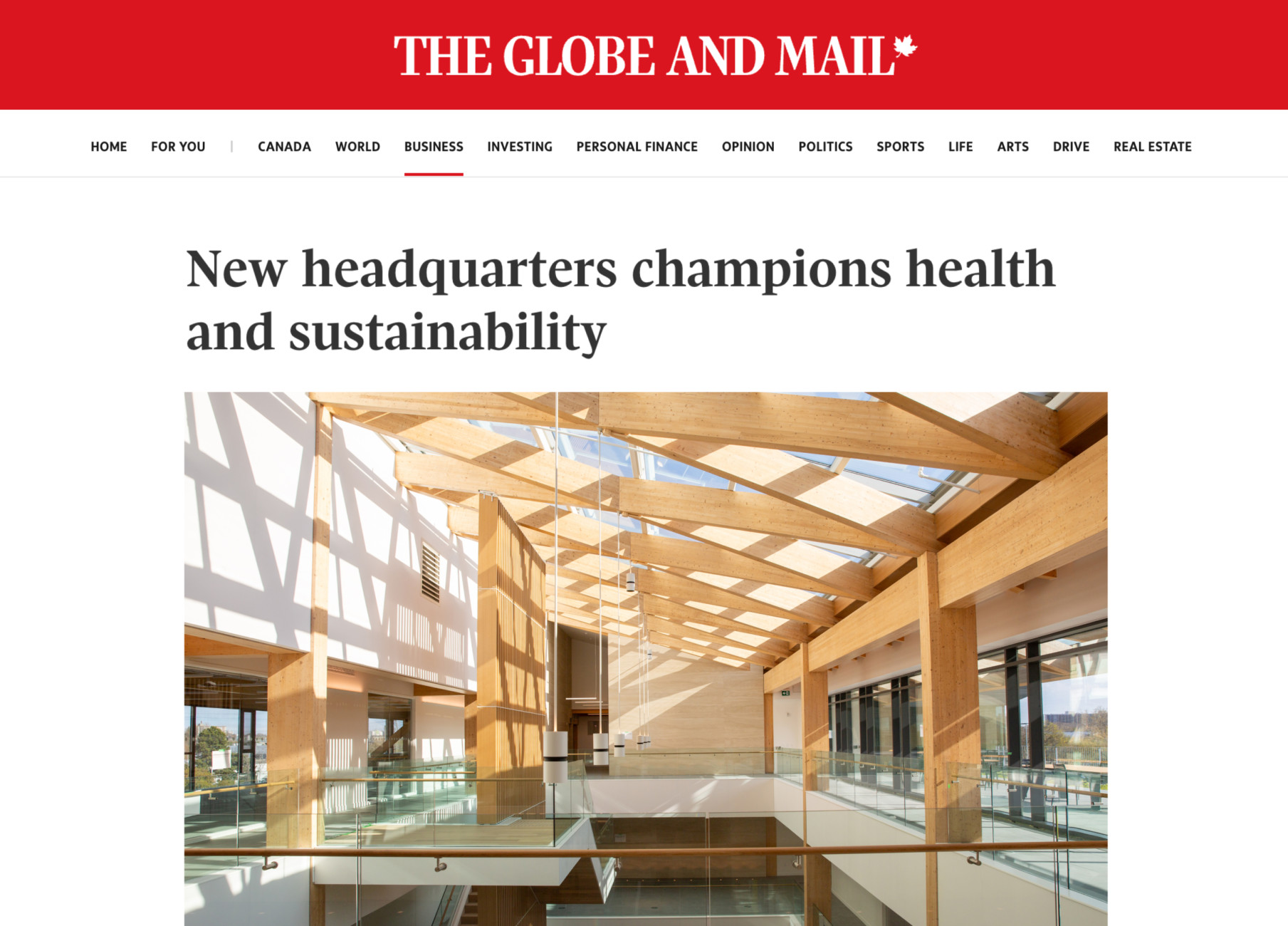The Globe and Mail has featured the Ontario Secondary School Teachers’ Federation Headquarters in a recent article, spotlighting its mass timber construction, deep environmental integration, and wellness-forward workplace design. Led by Moriyama Teshima Architects, the OSSTF HQ is a 124,000-square-foot mass timber facility that prioritizes occupant well-being and sustainability. Kasian Architecture, Interior Design and Planning collaborated on OSSTF’s office interiors within the larger 40,000-square-foot OSSTF building.
From solar chimneys and photovoltaic shingles to ravine-edge restoration and daylight-optimized interiors, this LEED Platinum-targeting project embodies a holistic commitment to regenerative design and climate-conscious construction.
Read the full article here.

