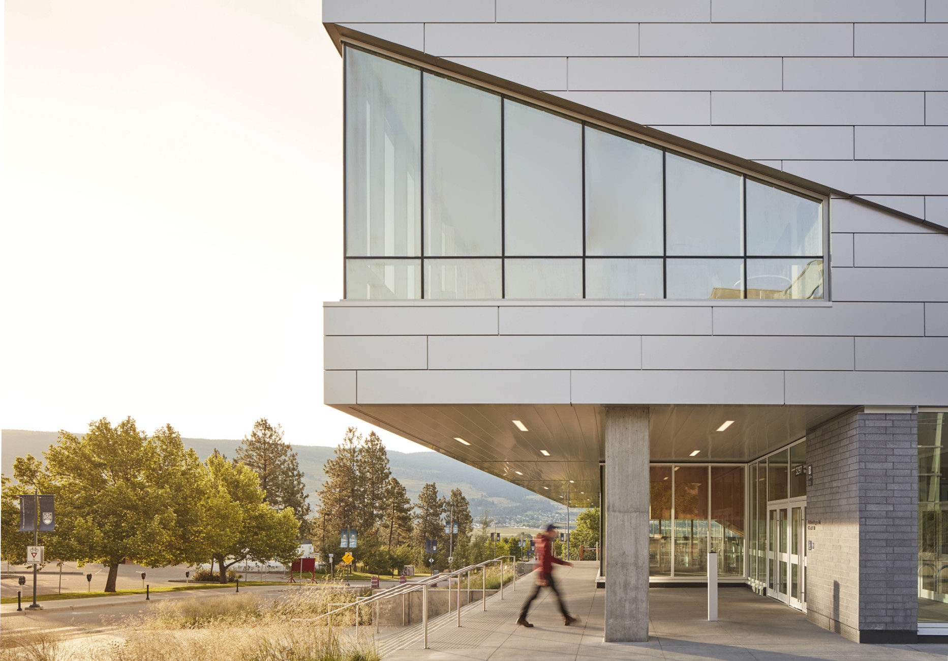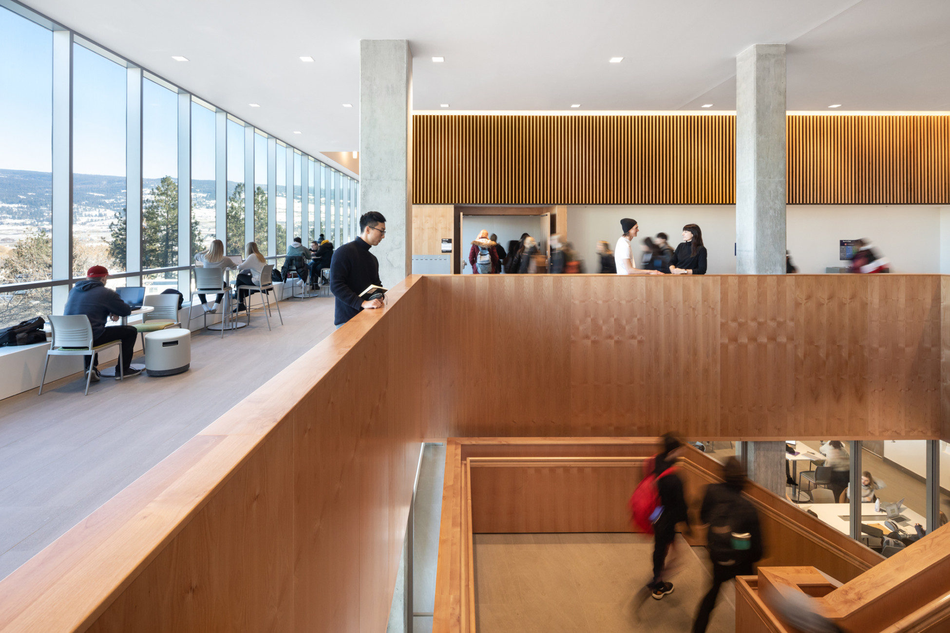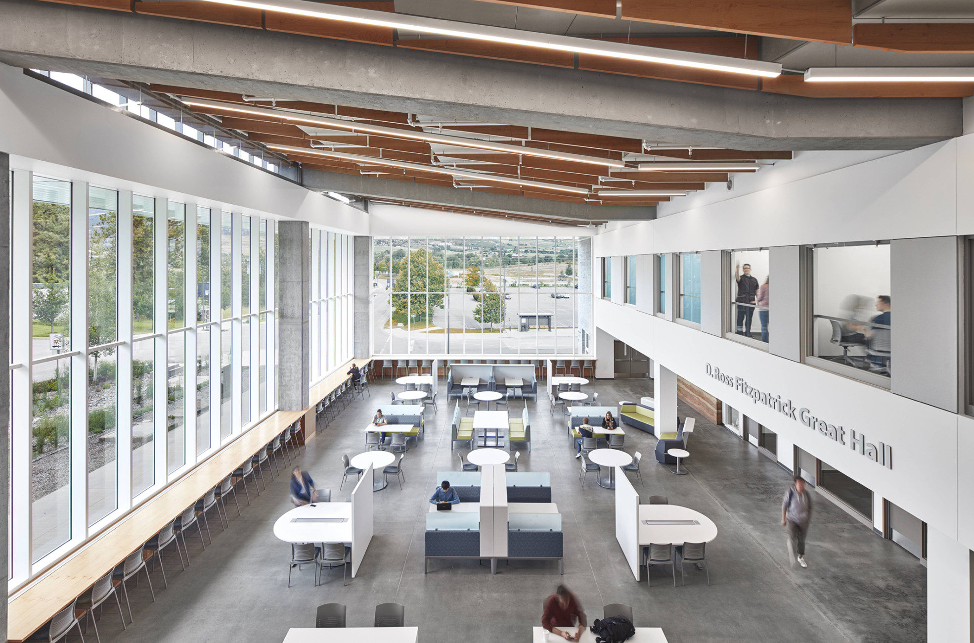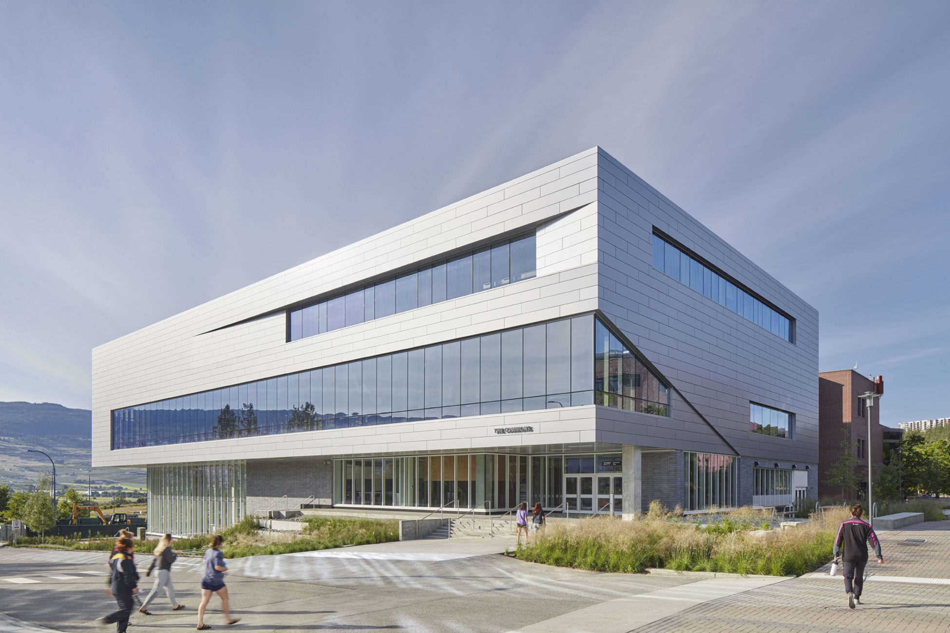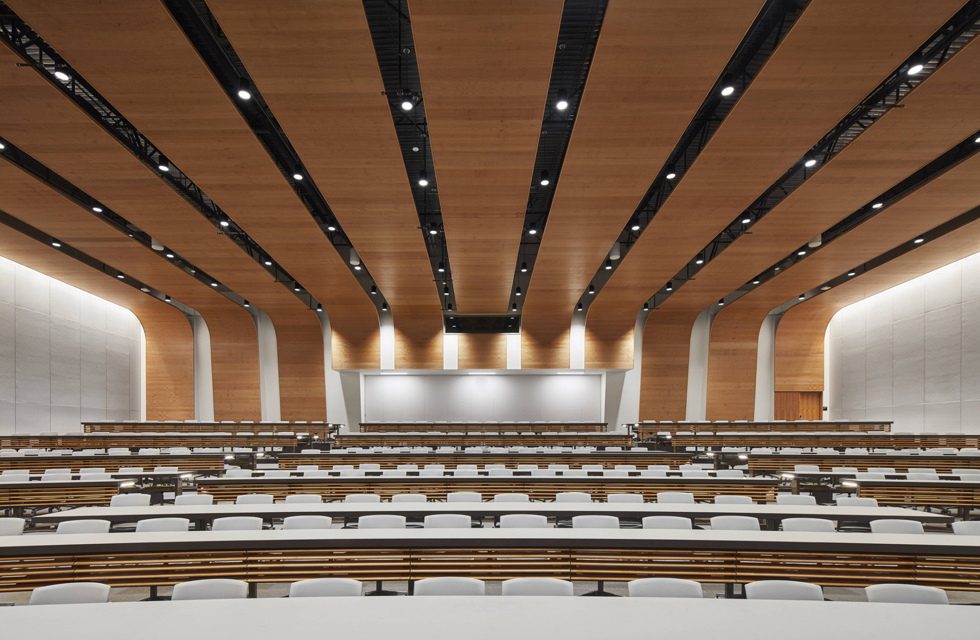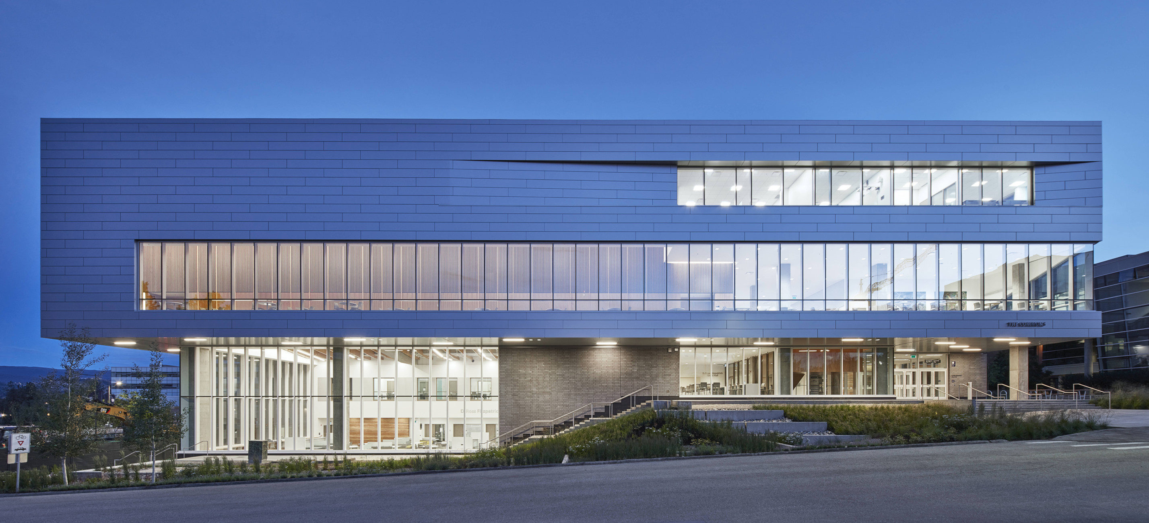5 years ago this January, the University of British Columbia Okanagan Commons project was completed! Designed by Moriyama Teshima Architects in association with MQN Architects, UBCO Commons holds the largest Lecture Theatre on campus, Digital Technology Centre, and a spacious informal learning area. Setting the tone for the rest of the campus, the Commons explores strategies for seasonal design, increased legibility of campus organization, and vibrant, memorable spaces. The building fulfills critical student needs on the UBCO campus for technology-enhanced learning and research.
Key designing priorities included a striking building profile that establishes a strong presence off of the new plaza, a landscape that promotes pedestrian friendly, accessible environments and streets, a porous ground floor inviting visitors to explore the campus and building, a collective gathering space located on University Way, and active interiors that are warm, regional, inviting, and clear in its organization. Many sustainability features were incorporated into the design, such as rammed earth walls located at each entrance, radiant flooring, and an integrated rainwater management system.

