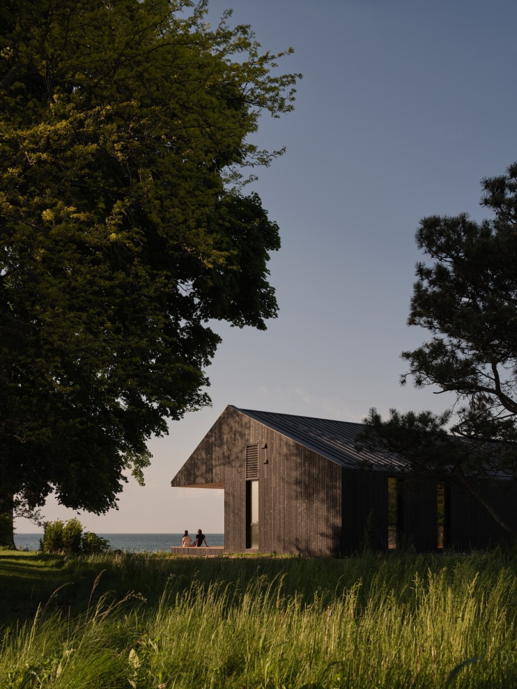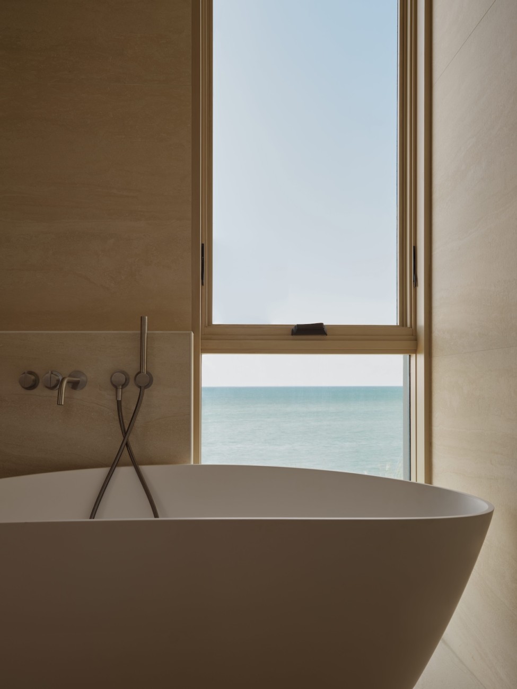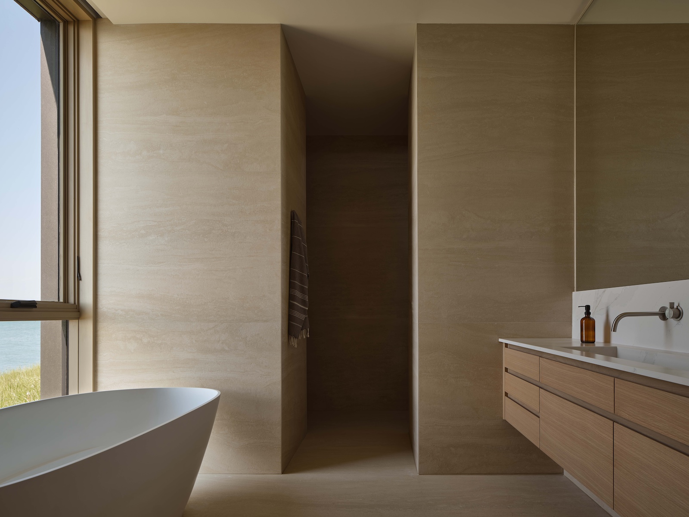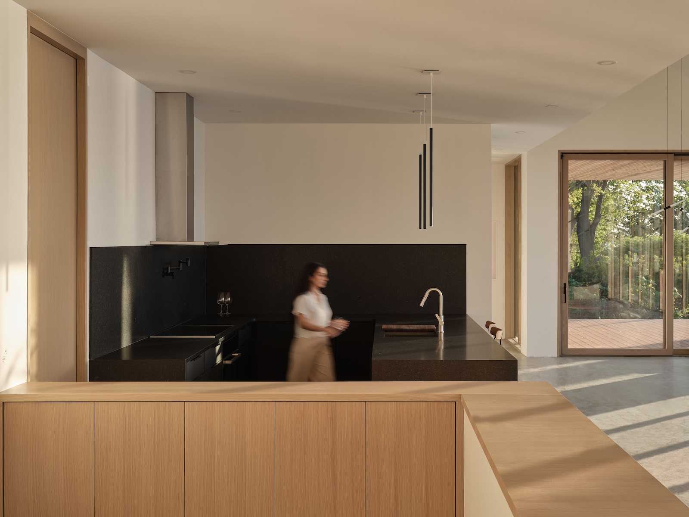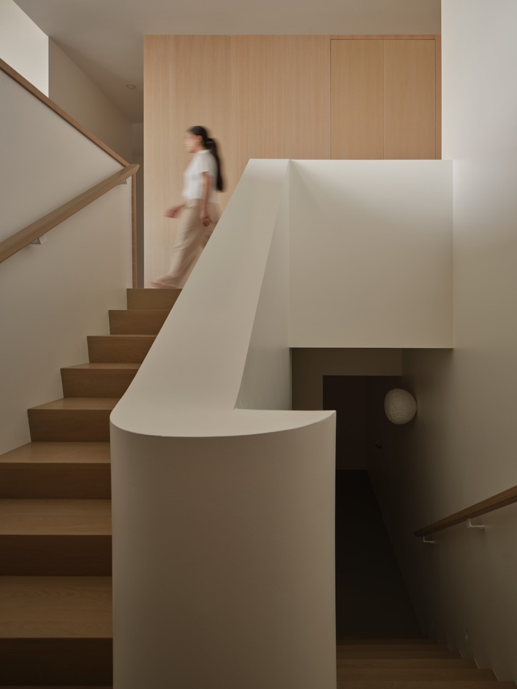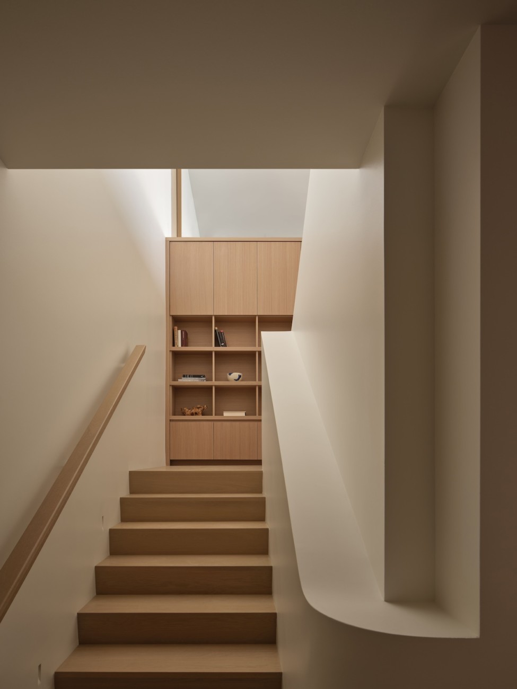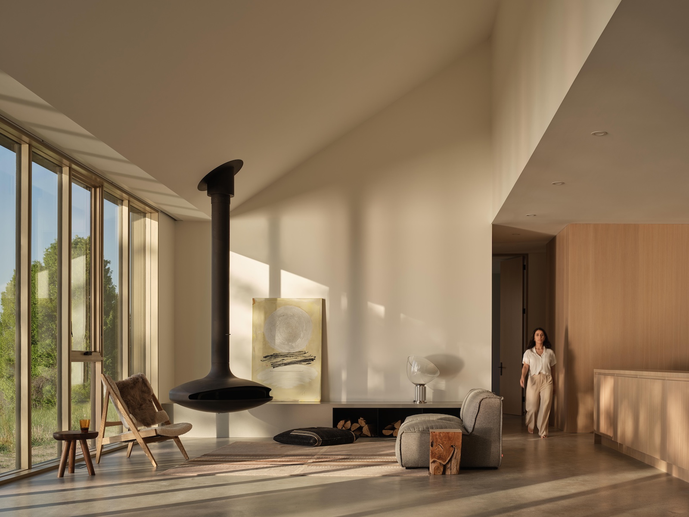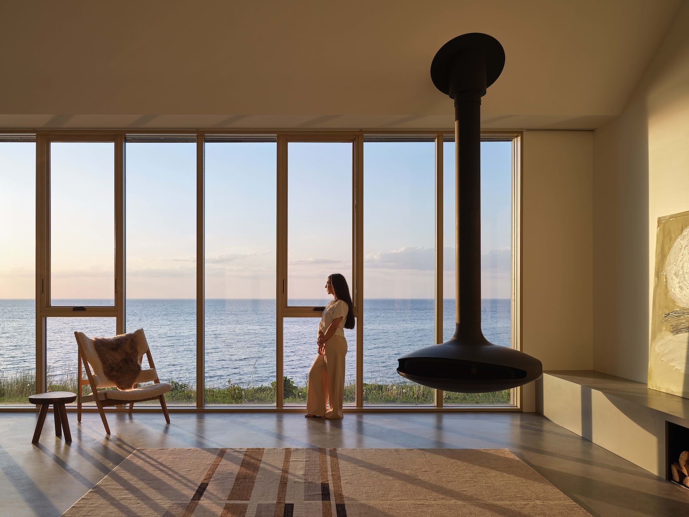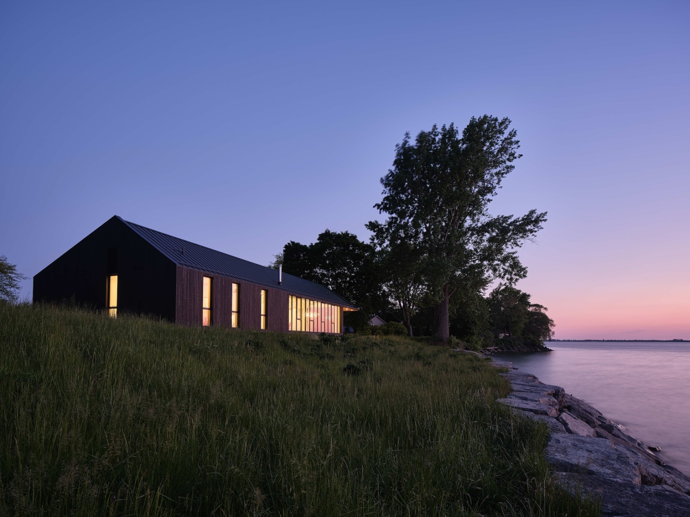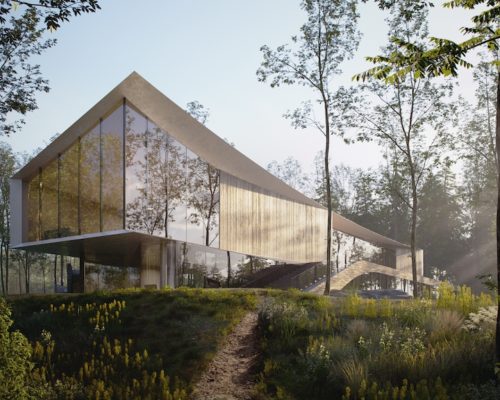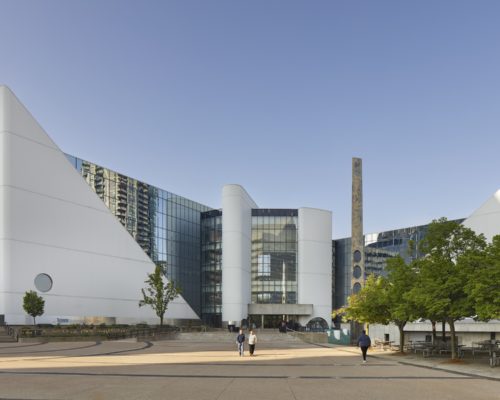Projects — Residential — Infinity House
Infinity House is a private residence located on the southern shores of Lake Ontario in the historically and agriculturally rich town of Niagara-on-the-Lake. Connection to nature, through the adjacent body of water, diverse flora and fauna, and nearby vineyards, is a driving force behind the design vision of this custom home. Material selections, such as Quebec granite tiling, Shou Sugi Ban wood siding, and white oak millwork, exemplify this principle. A thoughtful response to this site was articulated by aligning the building to sit parallel to the embankment of the lake, taking cues from the landscape oriented north-west and exposing the interior spaces to the the full expanse of the surrounding views.
This bungalow style home includes bedrooms and adjoining bathrooms bookended at both sides of the structure, a central communal space dedicated toward living, cooking, dining, relaxing, and entertaining, with a wine cellar in the partial basement below grade.
Team
Carol Phillips
Corey Brown
Adrienne Tam
Melissa Poon
Safoura Zahedi
Shereen Shak

