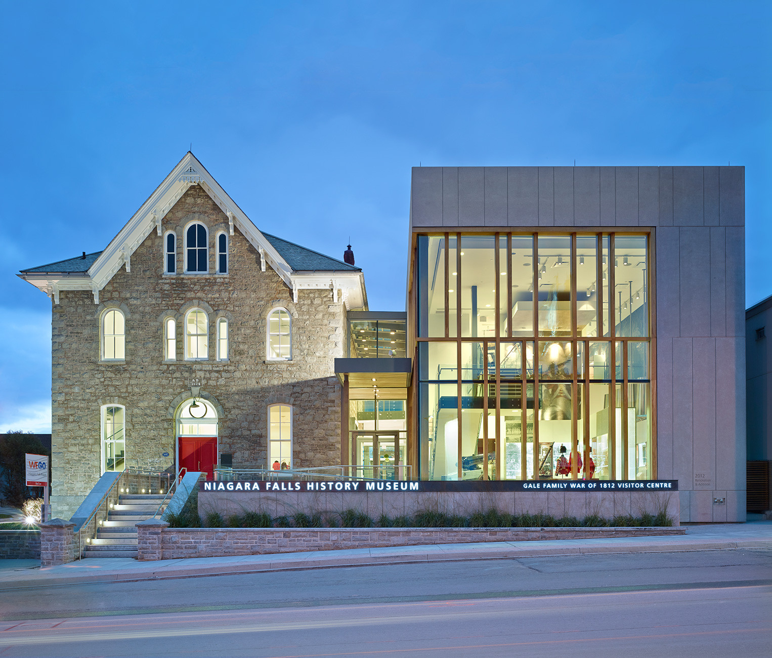
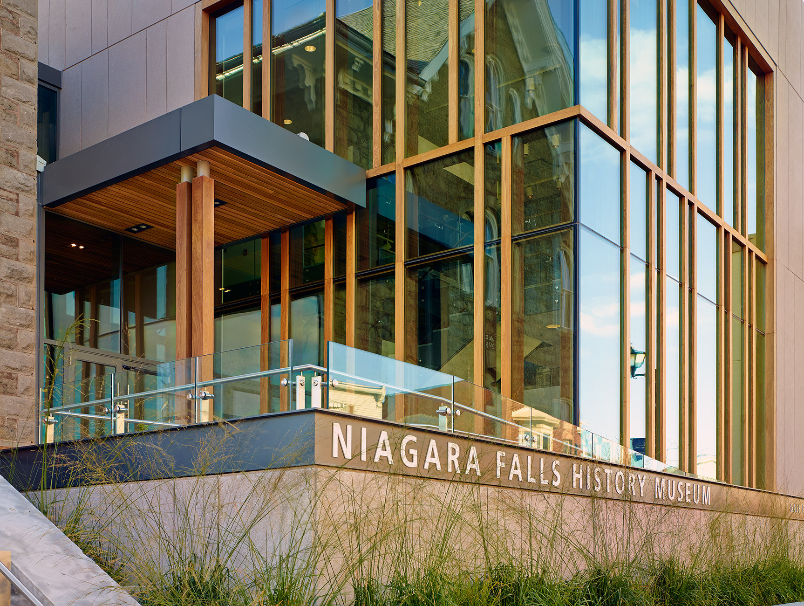
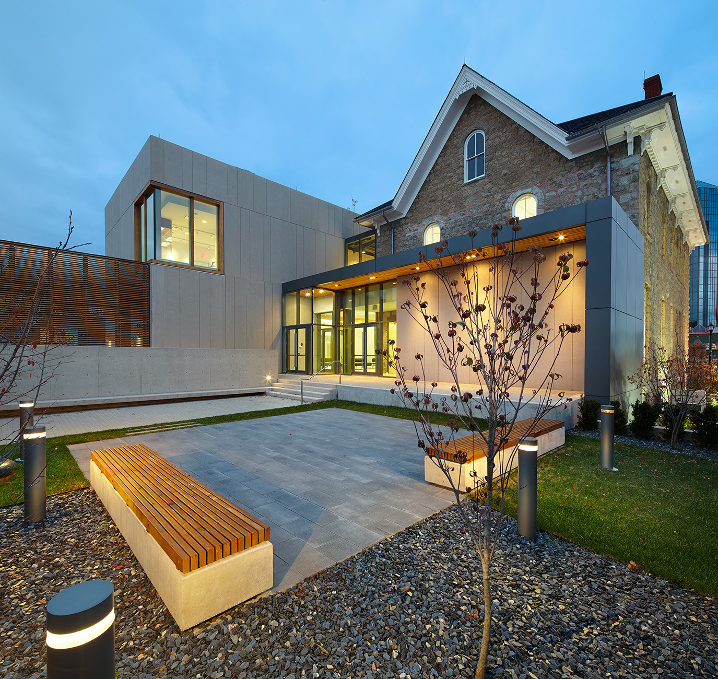
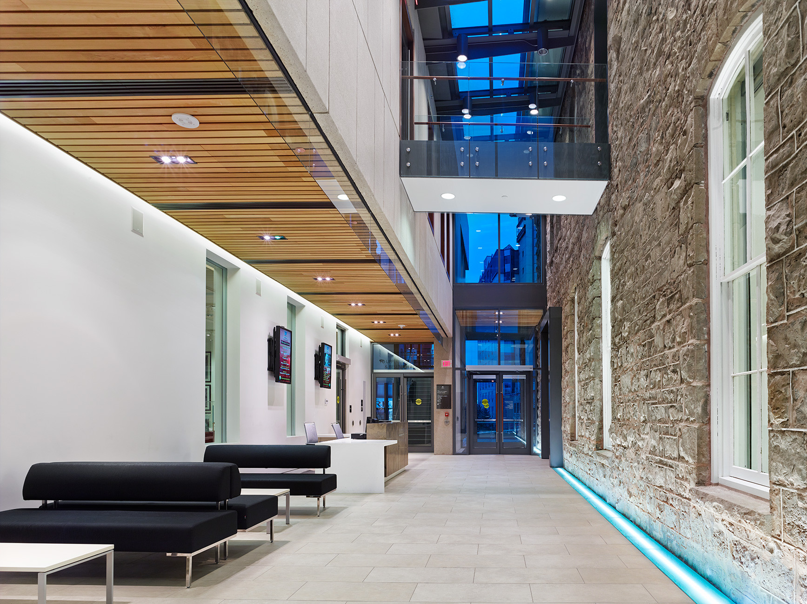
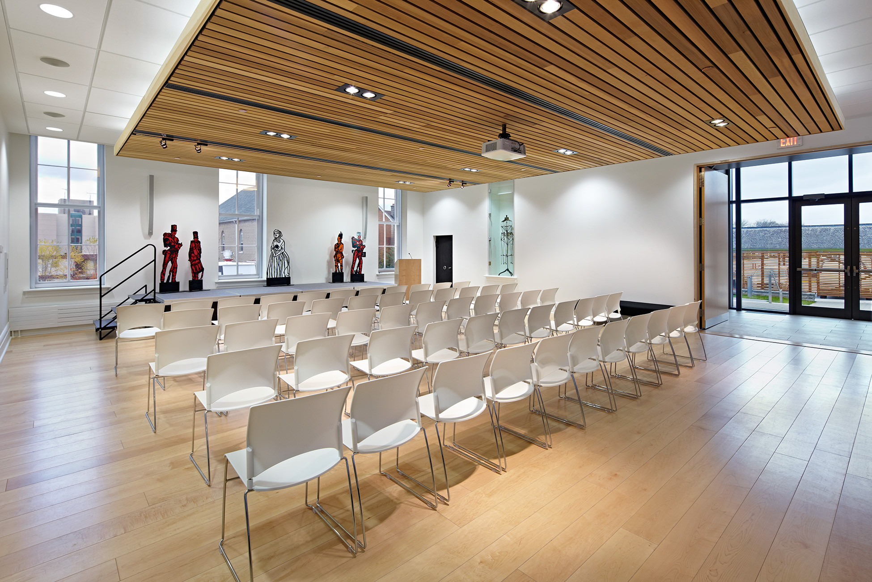
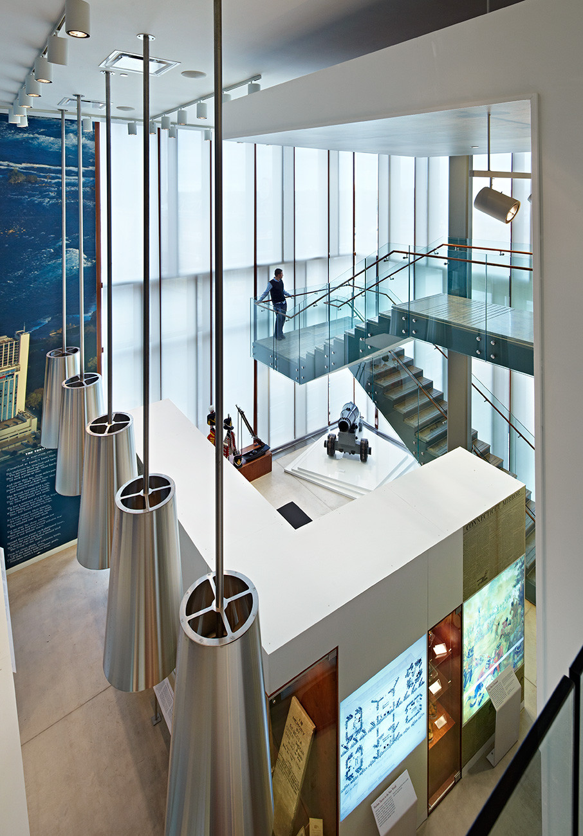
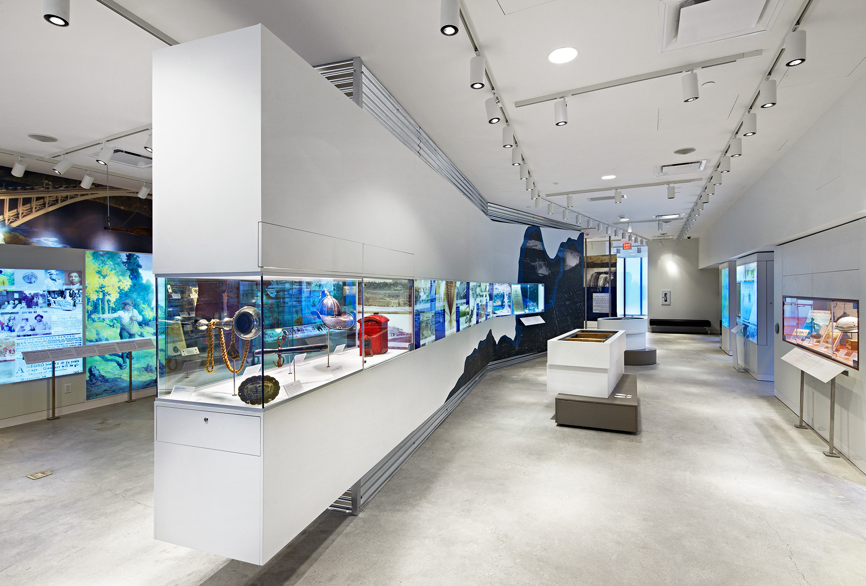
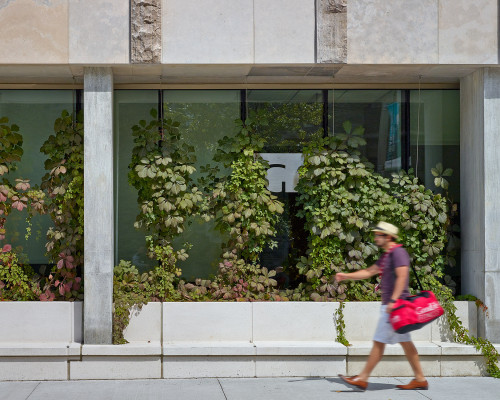
Previous — Goldring Student Centre, University of Toronto
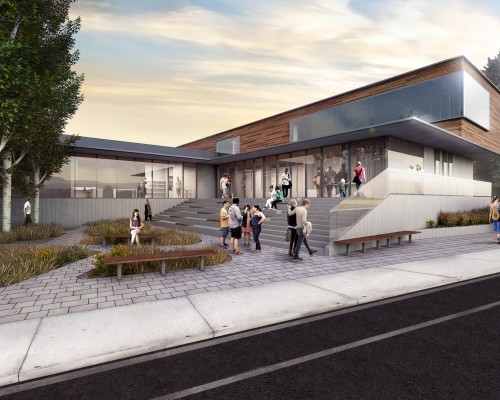
The Niagara Falls History Museum celebrates the local history and commemorates the Battle of Lundy’s Lane, a pivotal battle in the War of 1812. To support the museum’s expanded mandate as a national cultural institution, Moriyama Teshima Architects led a heritage restoration of the existing museum building, the 1874 Old Stamford Town Hall, and designed a 10,000 square-foot expansion that created much-needed new exhibition and archival spaces. New facilities include a two-storey permanent gallery, a temporary gallery, a 75-seat theatre, archival facilities, administrative offices and a glass entrance atrium that doubles as an event space.
Key to advancing the museum’s mandate was strengthening the building’s street presence and public visibility. The expansion extends the new main gallery to the sidewalk edge, showcasing the soaring, double-height installation space through floor-to-ceiling glass. Inviting and accessible entrances at the front and rear of the museum lead visitors into a double-height skylit atrium and event space.
City of Niagara Falls
19,400 SF
Diarmuid Nash
Brian Rudy
Ronen Bauer
Chris Yen, John Blakey, Karel Brozik, Phil Silverstein
Niagara Community Design Awards, Overall Excellence Award
“Moriyama & Teshima was selected not only for their extensive experience in museum design, but because they brought a passion to the project that inspired us to aspire—in design and purpose—to the status of a museum of national stature and significance. Working within a sensitive heritage context, and in an open and collaborative way, M&T helped us to realize all of our goals and objectives, expressed in a contemporary, elegant and timeless design that has exceeded expectations.”
—Clark Bernat, Manager, City of Niagara Falls Museums








