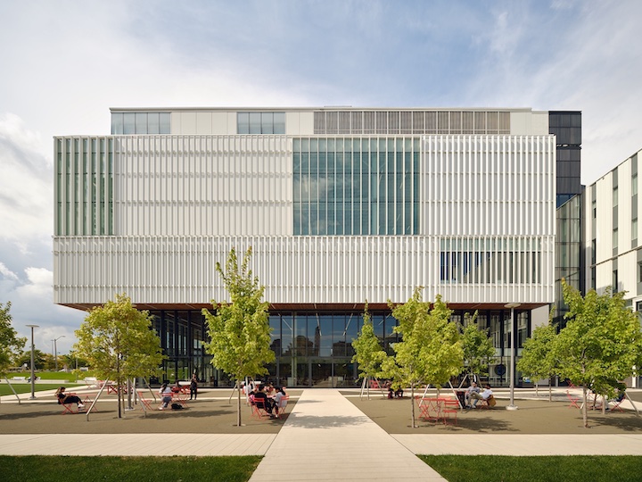
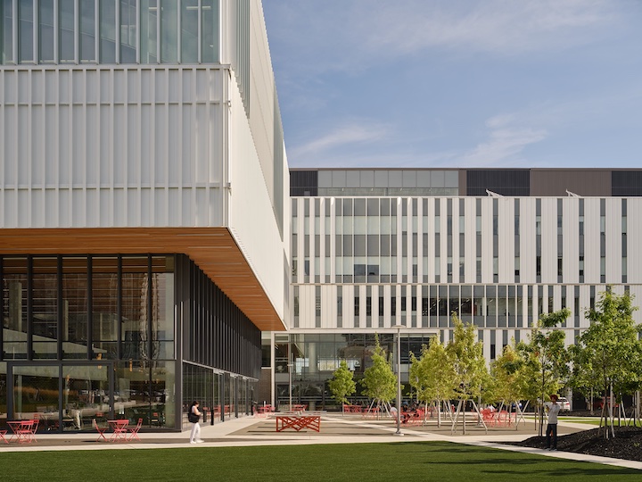
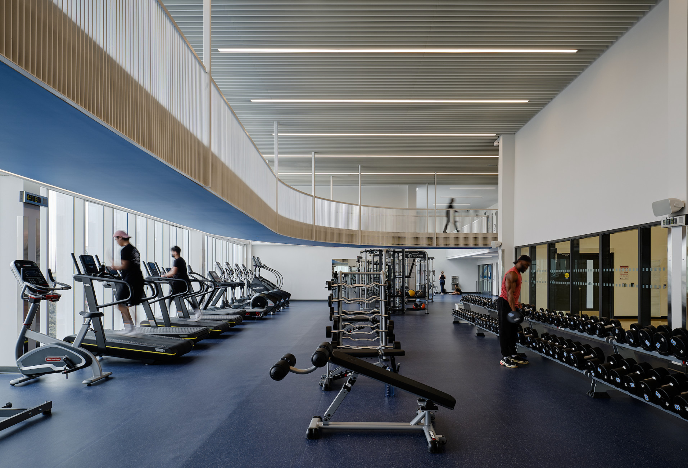
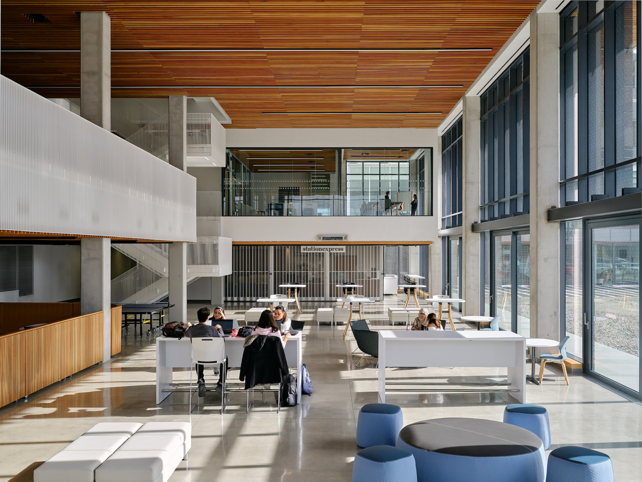
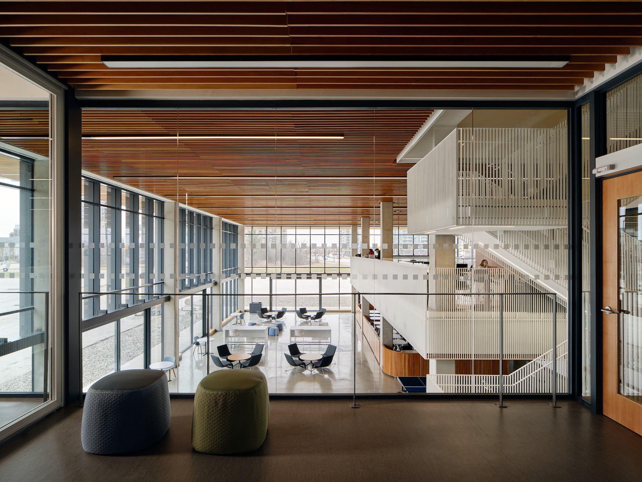
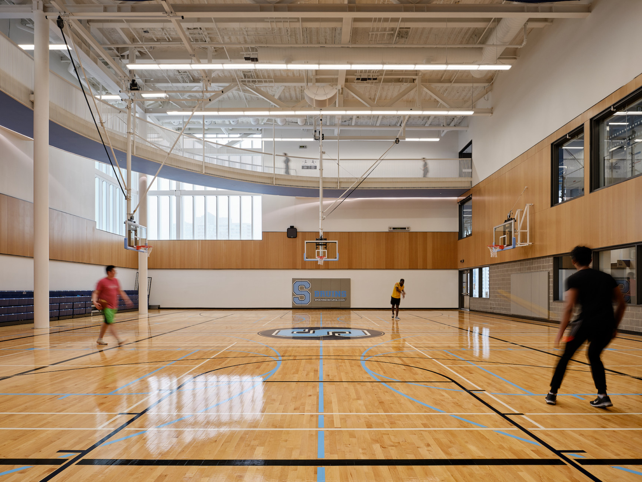
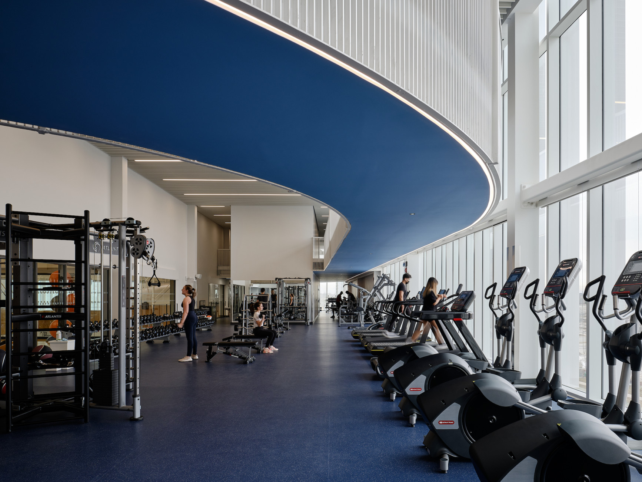

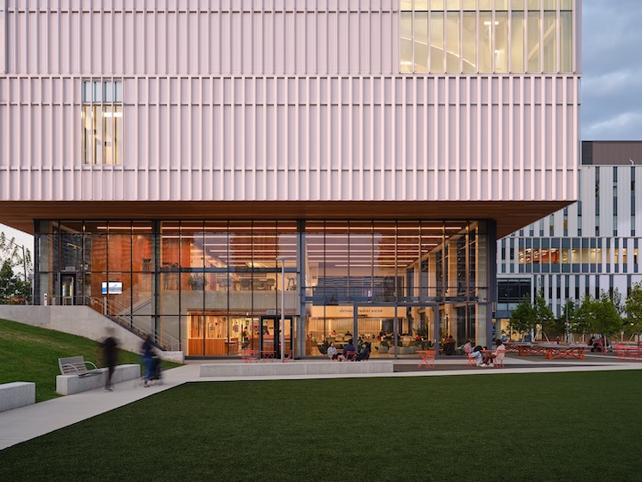
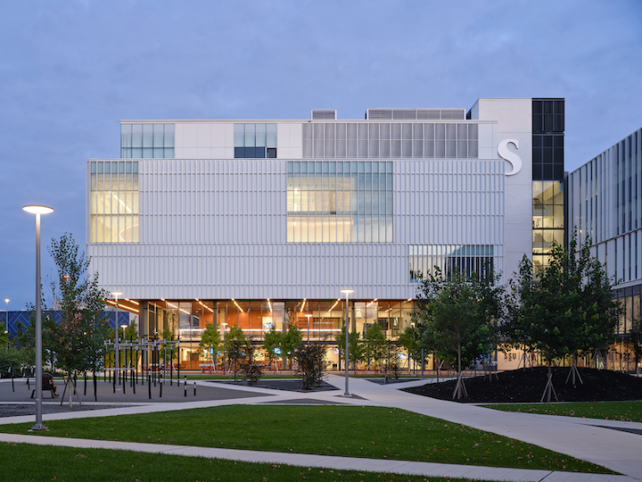
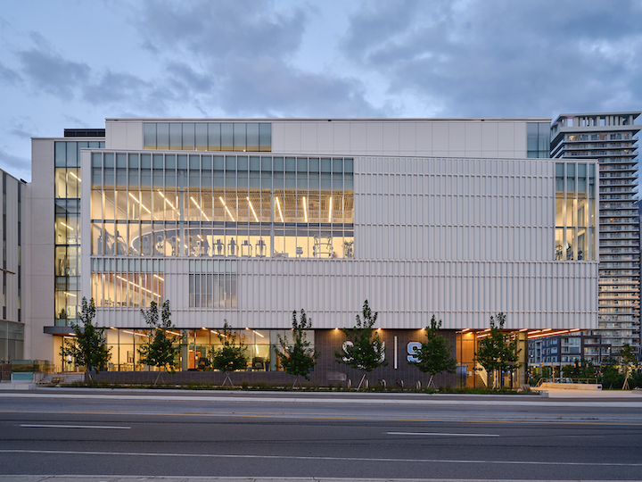
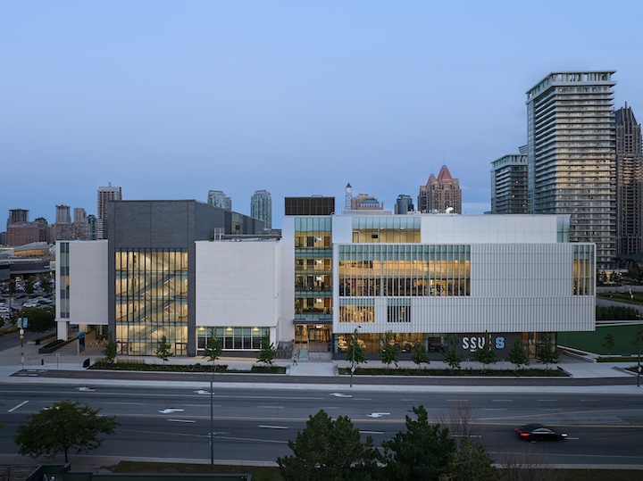
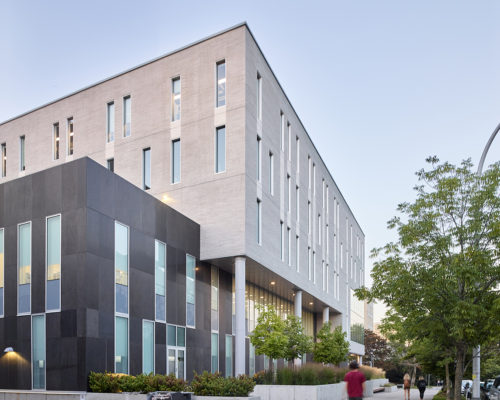
Previous — Collaborative Health Education Building (CHEB), Dalhousie University
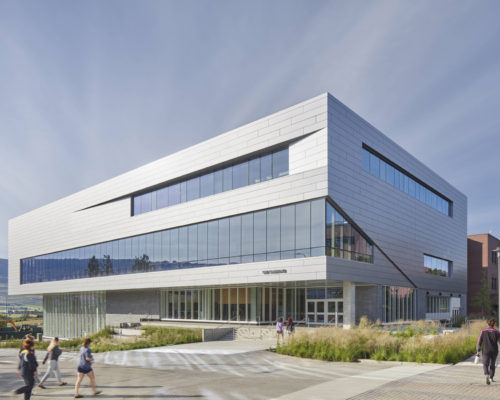
The C-Wing Student Centre is the latest phase of the Sheridan College Hazel McCallion Campus Expansion project. It offers a dynamic series of student-focused spaces that complement the existing academic infrastructure while supporting and reinforcing the recently developed urban design objectives for the Sheridan Campus and the City of Mississauga. The building’s architectural expression is informed by a number of imperatives: active and engaging student spaces, highly integrated and connected floor plates, openness and legibility of major programmatic elements, and a visible commitment to sustainability.
In designing the 70,000 ft2 social and wellness centre, maximizing connections was key – connections between large open, multipurpose spaces and smaller, more defined program spaces, indoor amenities and outdoor amenities, new building features and existing campus features – to create an accessible, animated facility that inspires synergies and supports a strong and prosperous academic community. The double height, ground floor atrium is designed for optimal flexibility. It offers modest, inviting pockets suited to multiple smaller functions occurring simultaneously and on an everyday basis with the capacity to accommodate large student gatherings and events as required. The second level looks down into the atrium, maintaining an important visual connection with the more animated first floor, while offering quieter work spaces, study areas, lounge spaces, student committee offices, and a multi-faith centre. Specialty sport facilities, athletic studios, lockers and change rooms are located on the third level together with a double height gym space and elevated running track. The upper level houses office space, a vestibule and a purpose-built senate room for the college. A coherent and high graphic standard permeates the building with bespoke materials, finishes and features befitting of Sheridan’s mandate and brand as an institution.
The C-Wing Student Centre (also known by the project team as Phase 2A) joins directly with Phase 2, sharing a portico at grade and two upper level connections. A simple, clean massing both conveys the rhythm of Phase 2 and distinguishes it from its neighbours. The centre is also accessible via a main arterial, Rathburn Road, to the north and the future Scholar’s Green park expansion to the south. Open and covered walkways, a patio and outdoor turf field complement the graphic, angular design of the quad and offer occasion for social activities inside the building to spill out into the campus. These quality outdoor spaces support the desire for intensification and animate the public realm.
Sheridan College
72,000 SF
Moriyama Teshima Architects in joint venture with Montgomery Sisam Architects
Daniel Teramura, Partner in Charge
Boris Pavicevic, Project Architect
Will Klassen, Senior Designer
MSA:
Daniel Ling
Dennis Silva
Kavitha Jayakrishnan
Target LEED Gold
Mississauga Urban Design Award – Award of Merit (2023)
World Architecture News Award Americas – Institutional Category (2024)
Rethinking the Future Award – Institutional (Built) Category: First (Overall) Winner (2024)
LOOP Design Award – Architecture: Public Buildings & Institutional Category Winner (2024)
Grands Prix du Design Award – Architecture: Public Building / Higher Education & Research Building Category [Gold Certification] and Special Award: Architecture Aluminum [Platinum Winner] (2024)













