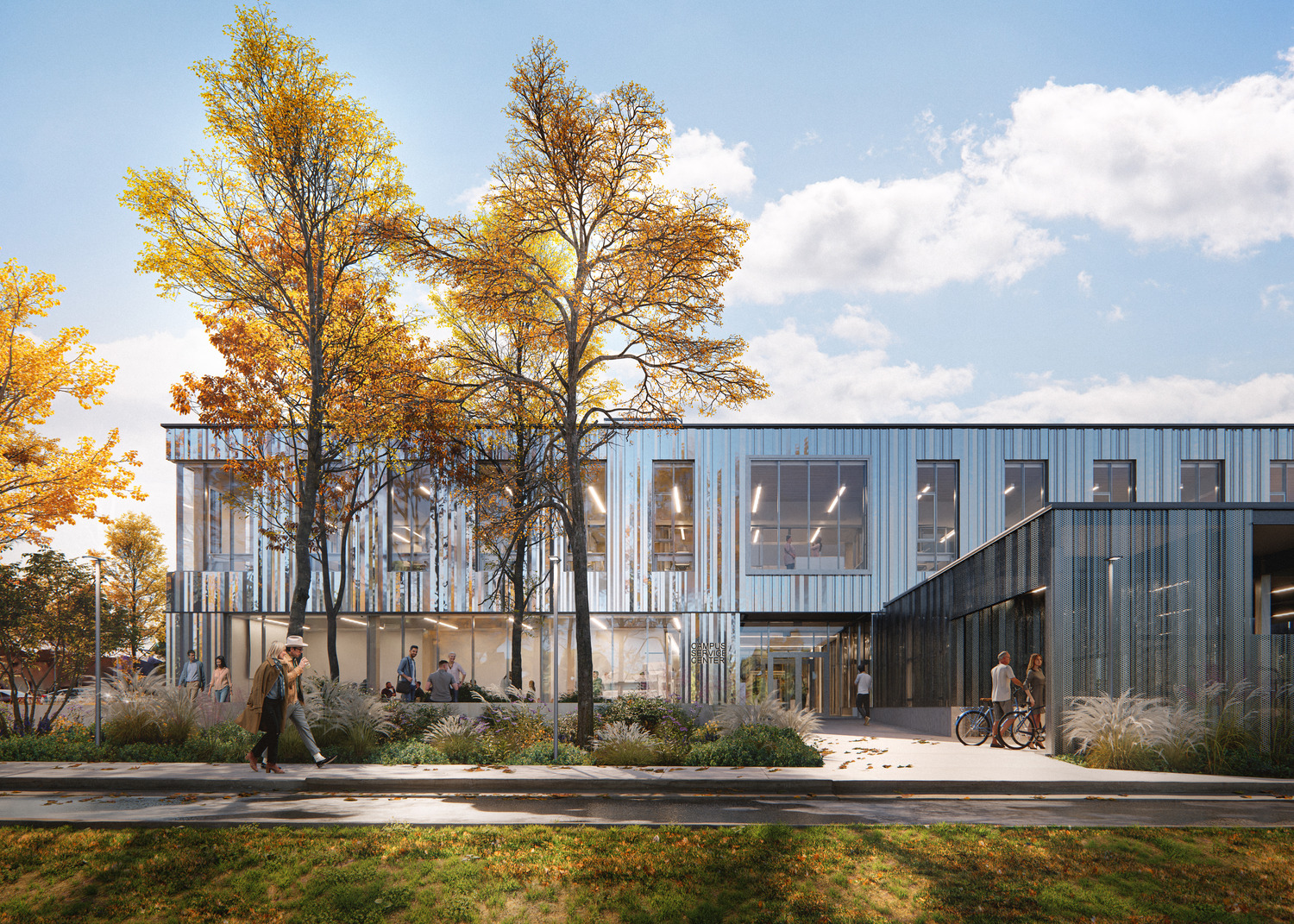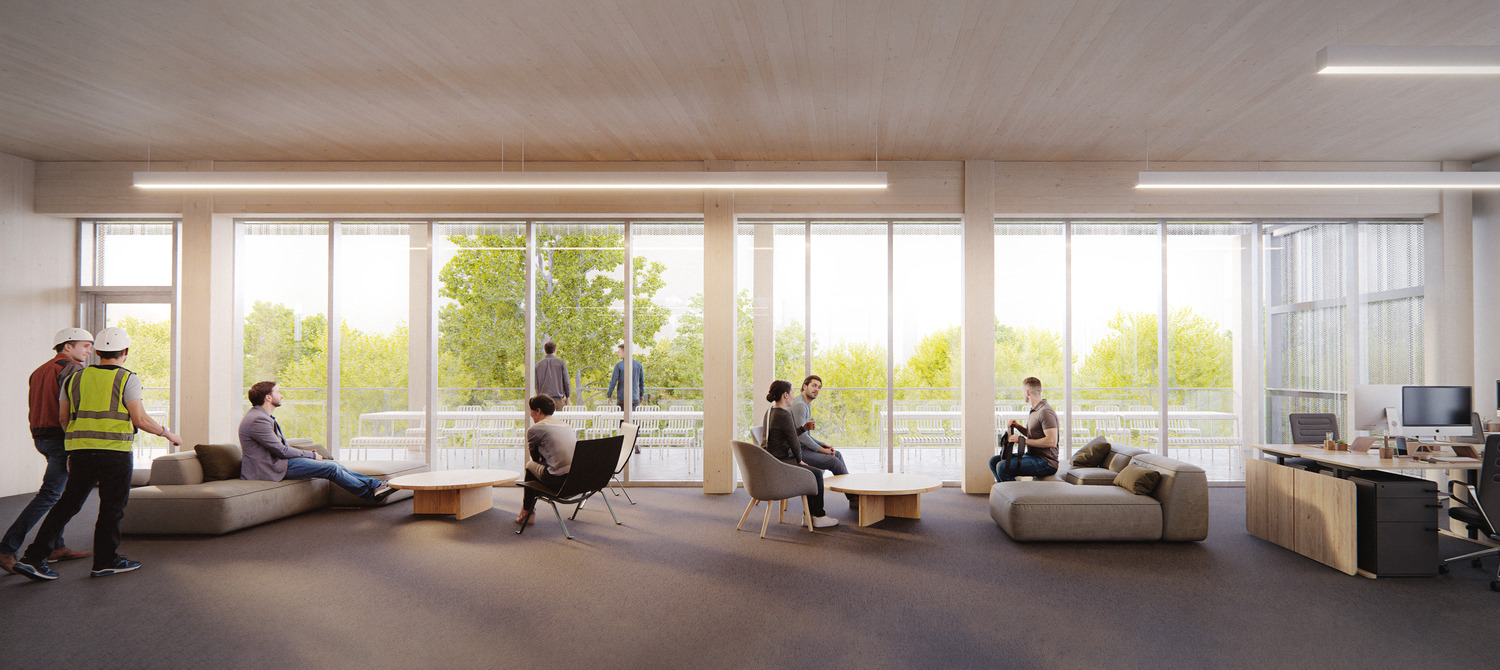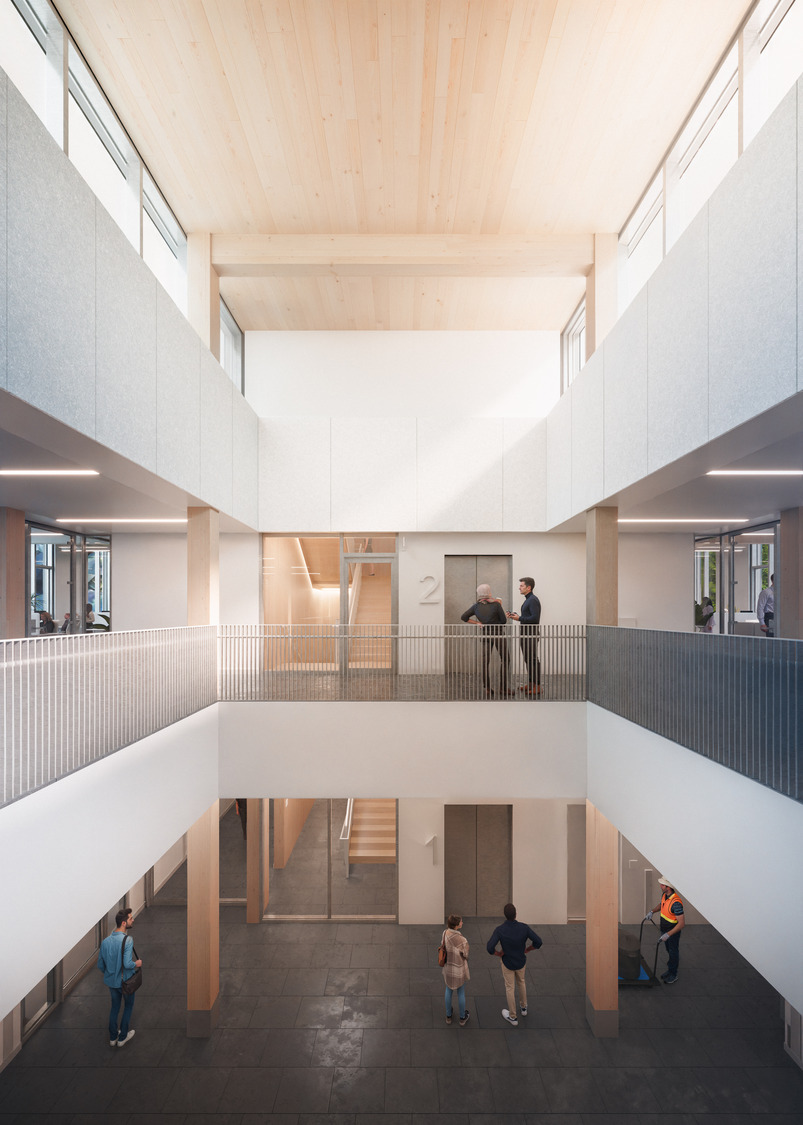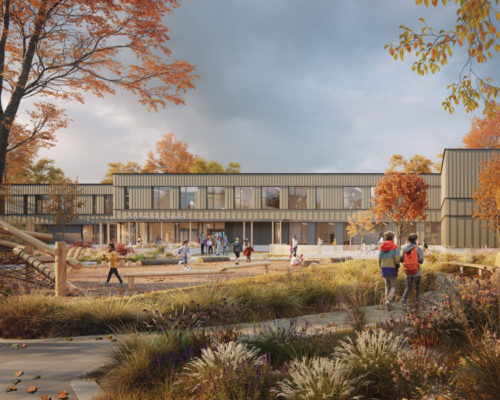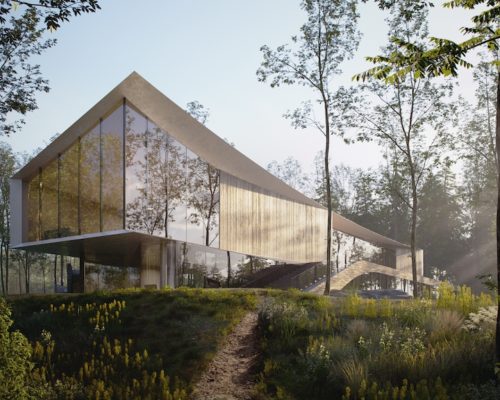Projects — Educational — British Columbia Institute of Technology (BCIT) Campus Services Building
The BCIT Campus Services Building (in partnership with Carscadden) is the linchpin for the new BCIT Trades & Technology Complex and will house the major departments that support the campus including Facilities, Capital Investment, On-Going Operations and Maintenance, Procurement, and Logistics. Natural daylighting will be a key component of the project, with a central atrium drawing light into spaces from above, and a shallow floor plate allowing for natural light penetrations to improve work environments.
The mass timber structure of the building is exposed throughout on the interior wherever possible to support BCIT’s Living Labs initiative, which leverages new construction on campus into applied research and material-educational examples. From the exterior, there is a strong emphasis on a progression from a solid base to a more exposed and open façade on the upper levels facing north to feature the mass timber structure. The same progressive approach to exposure from lower to upper level is also meant to be featured for the building services.
Client
British Columbia Institute of Technology
Size
35,000SF; 2-storeys
Team
Carol Philips, Partner-in-Charge
Ian Ross McDonald (Carscadden), Local Project Lead
Troy Wright, Project Architect
Mark Woytiuk (Carscadden), Local Project Manager
Laura Wang
Miranda DelPlavignano

