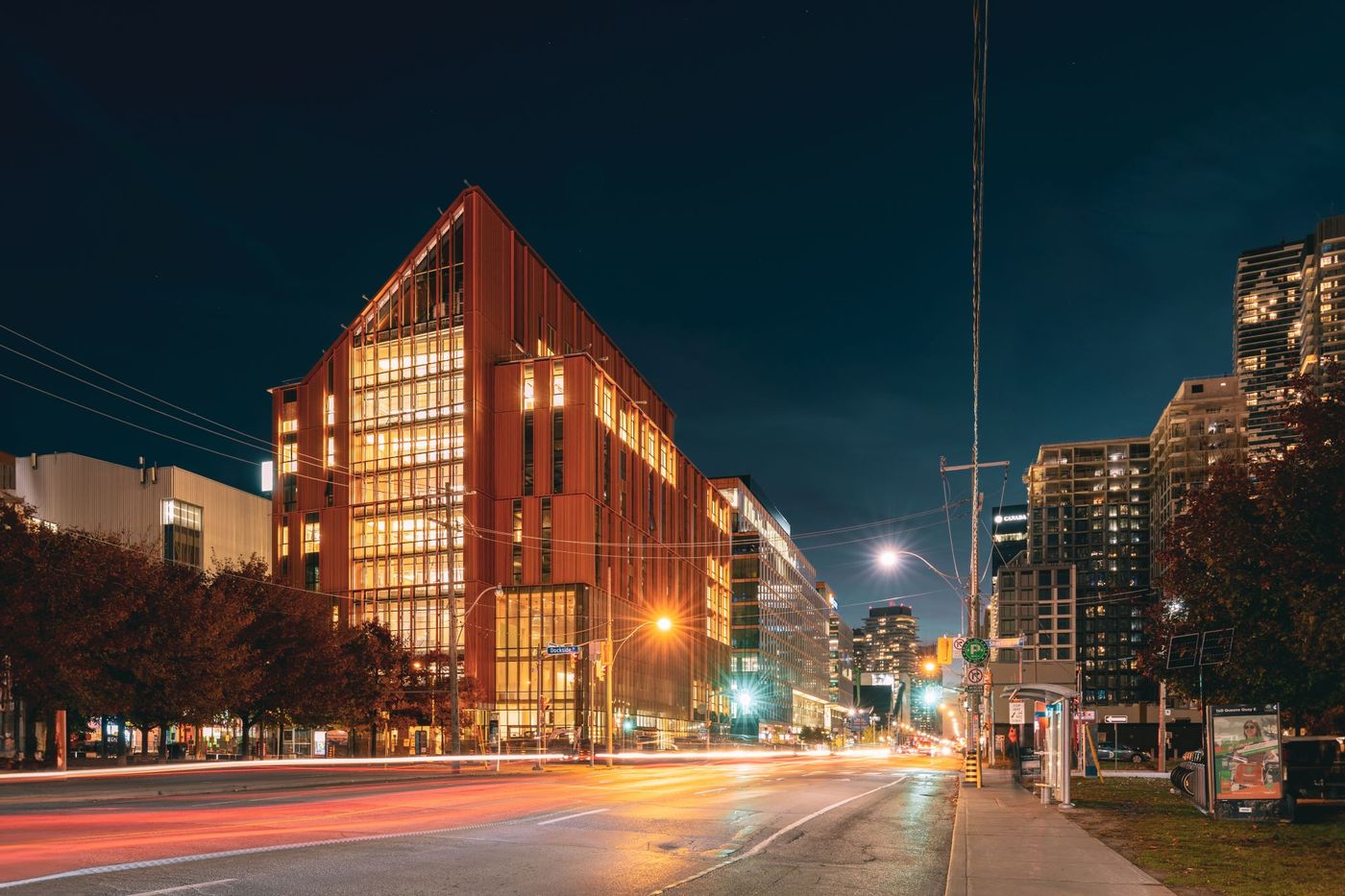Limberlost Place, a project designed by MTA and Acton Ostry Architects that is currently under construction at George Brown College, is a prime exemplar of how the City of Toronto is embracing a new wave of sustainable architecture with innovative mass timber buildings. Thank you to blogTO for sharing this article which highlights the quality of architecture of Limberlost Place as well as the T3 Bayside project designed by 3XN and WZMH Architects.
“Recent changes to the Ontario Building Code have allowed developers to utilize this innovative building medium to push the boundaries of sustainable construction, resulting in a wave of new large-scale wood-framed structures in Toronto. A pair of mass-timber buildings now stand as showpieces in one of Toronto’s newest neighbourhoods, and is just an appetizer for even more ambitious wood towers in the pipeline.”
– Jack Landau, blogTO
Both of these projects represent a push for change in the way of sustainable building design and how we should all consider large-scale construction as we move toward a more resilient and climate-conscious future. Limberlost Place features advanced timber technology that permitted the structure to reach 10 storeys in height, which upon completion in 2025 will stand as the city’s tallest mass timber institutional building.
Photos by Jack Landau.



