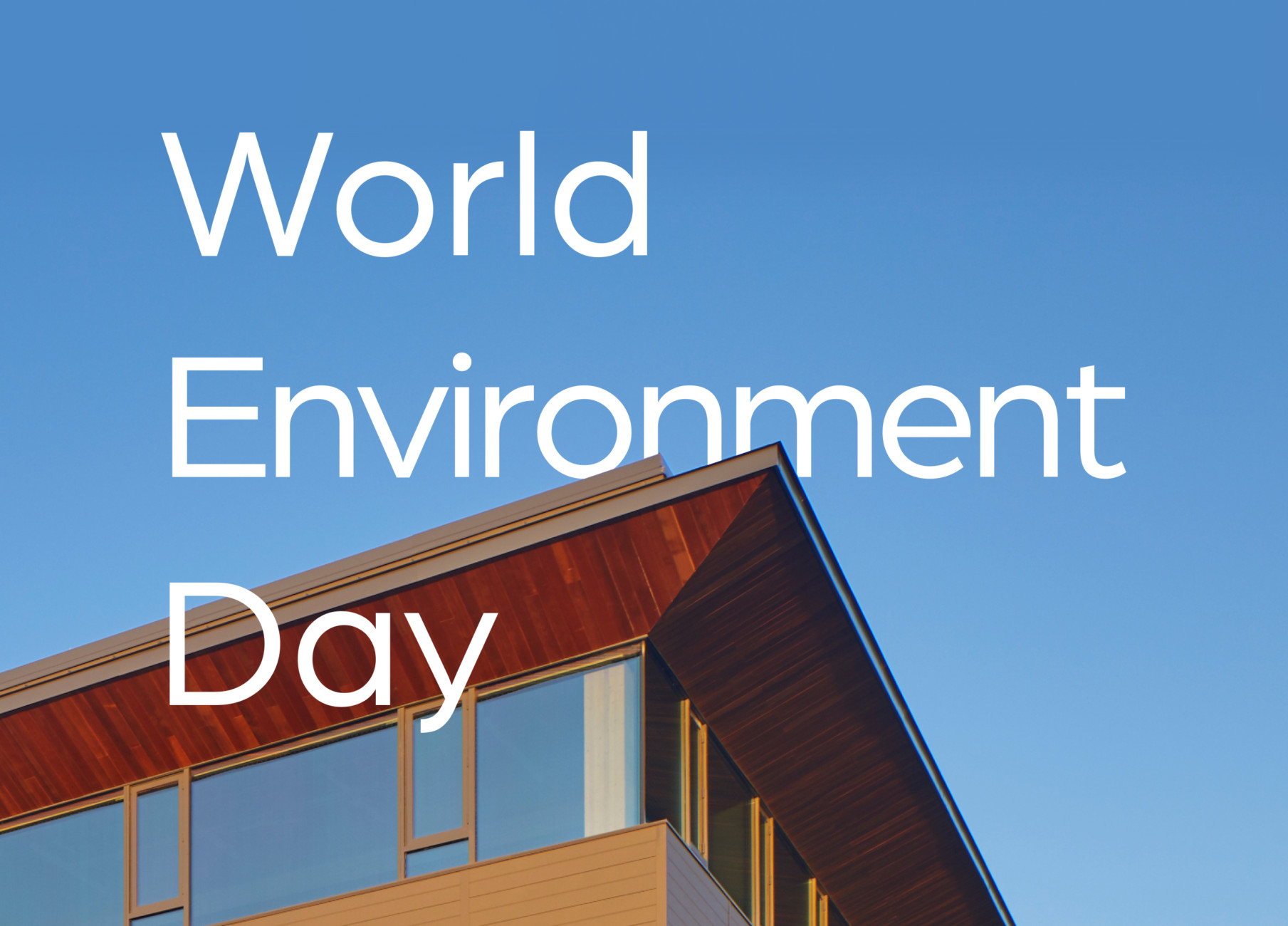On this #worldenvironmentday, we’re proud to spotlight the Ontario Secondary School Teachers’ Federation (OSSTF/FEESO) Headquarters and Multi-Tenant Complex, a bold step toward a net-zero carbon future.
This mass timber workplace, perched above Toronto’s Don Valley ravine, is targeting LEED Platinum certification and TGS Tier 3 & 4 standards. It incorporates geothermal heating and cooling, a rooftop solar PV array, and advanced daylight harvesting systems, reducing operational carbon emissions by 84% and energy use by 63%.
Here are just some of the key features that redefine what a sustainable office can be:
- MASS TIMBER DESIGN: A 9-by-9 metre purlin and beam system is used to provide the most cost effective and efficient use of timber for an office layout.
- NATURAL VENTILATION: Natural ventilation is channeled from office spaces into the atrium where it’s expelled via smoke control fans at the top of the atrium.
- DAYLIGHT HARVESTING: Glass faced offices were moved inboard and open office moved to the perimeter to allow light to penetrate nine metres into the building.
- GEO-EXCHANGE: Heating and cooling is delivered via a ground source heat pump with drain-water heat recovery.
- RENEWABLE ENERGY GENERATION: A roof-mounted solar array generates 25% of the building’s energy consumption to offset GHG emissions.
- BIOPHILIA AND WELLNESS: An open feature stair winds around the water feature and wood slat wall to encourage occupants to take the stairs.

