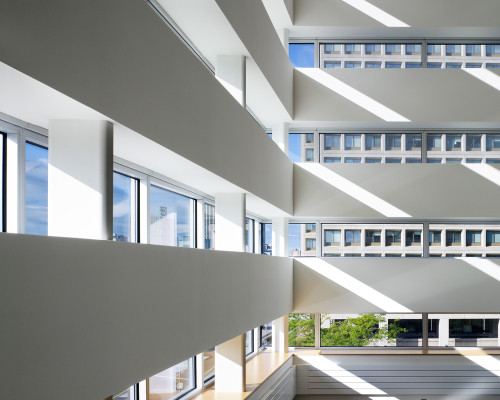
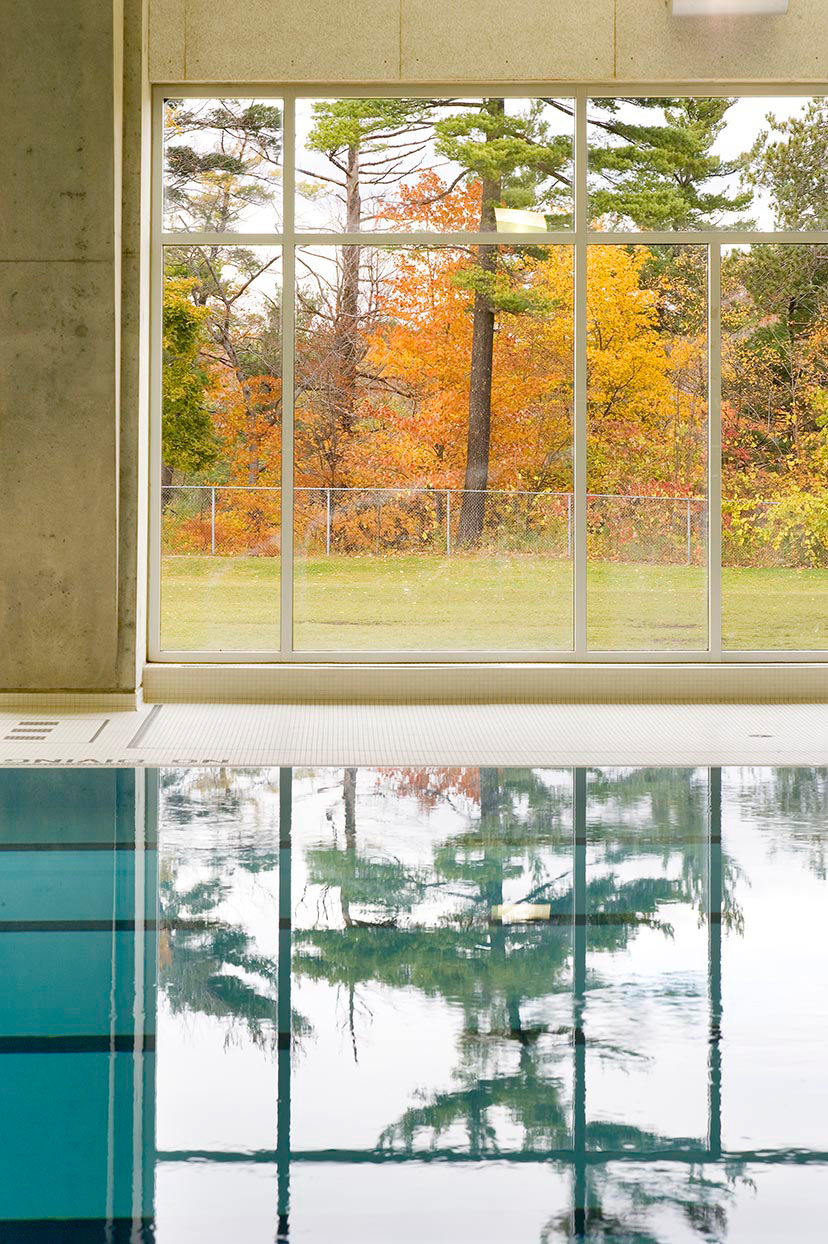
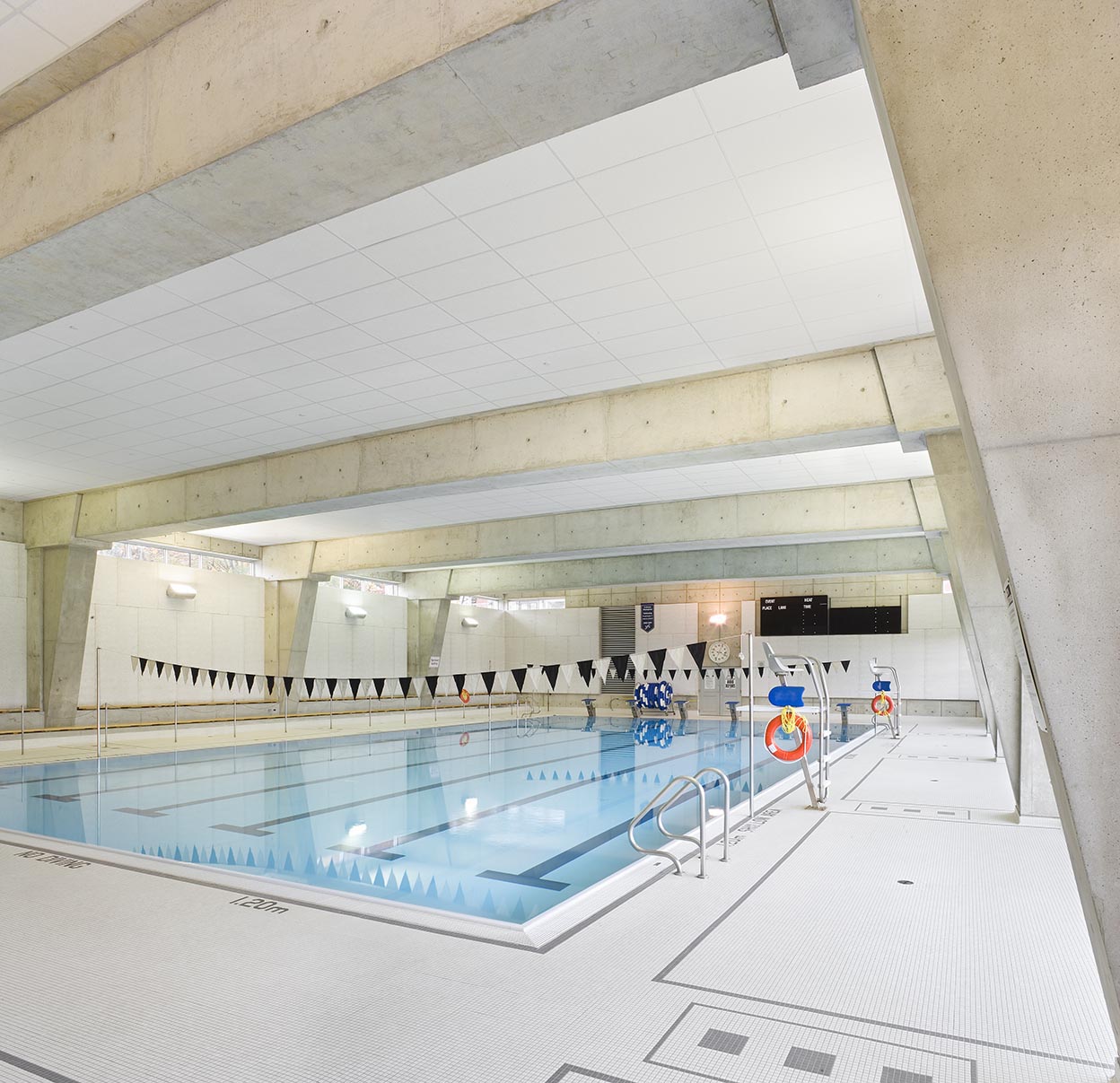
Clerestory windows allow natural light into the gymnasium and pool, while lounge, exercise rooms and main staircase enjoy expansive views of the ravine.


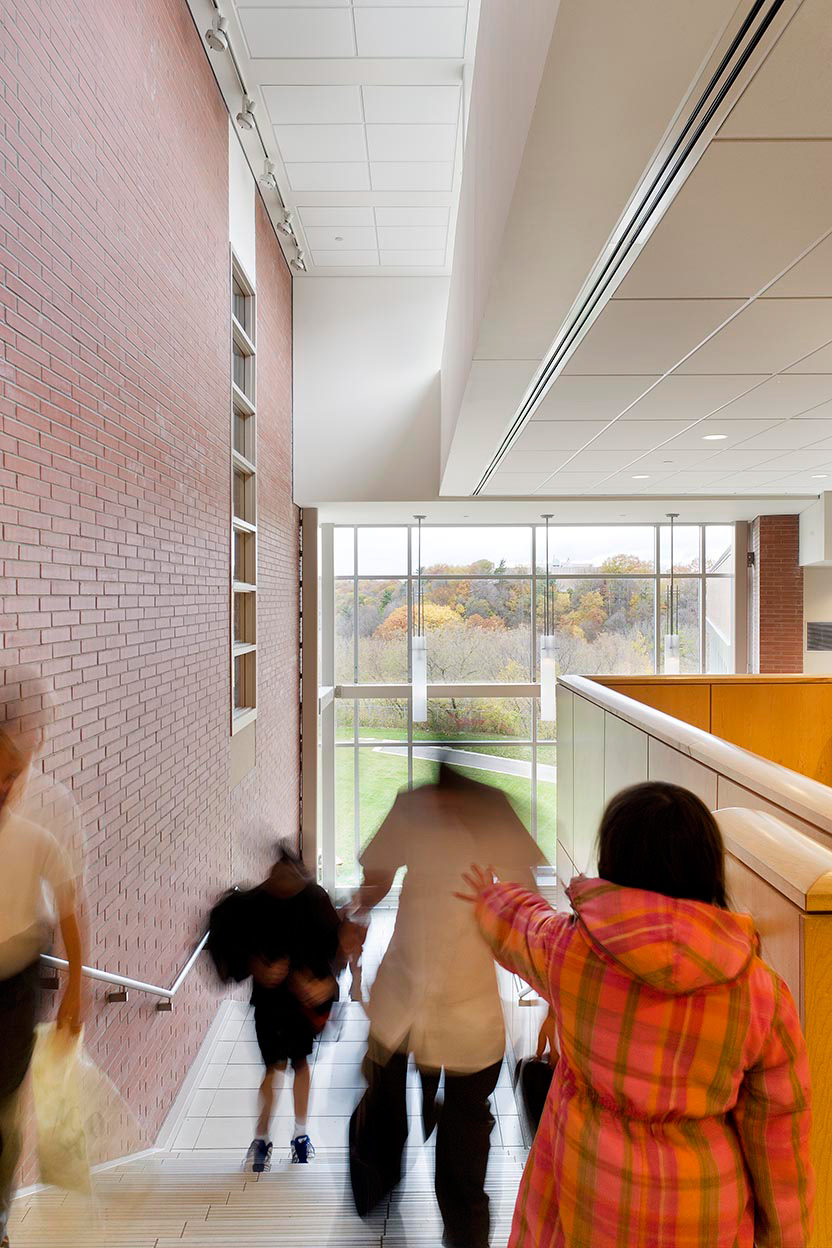
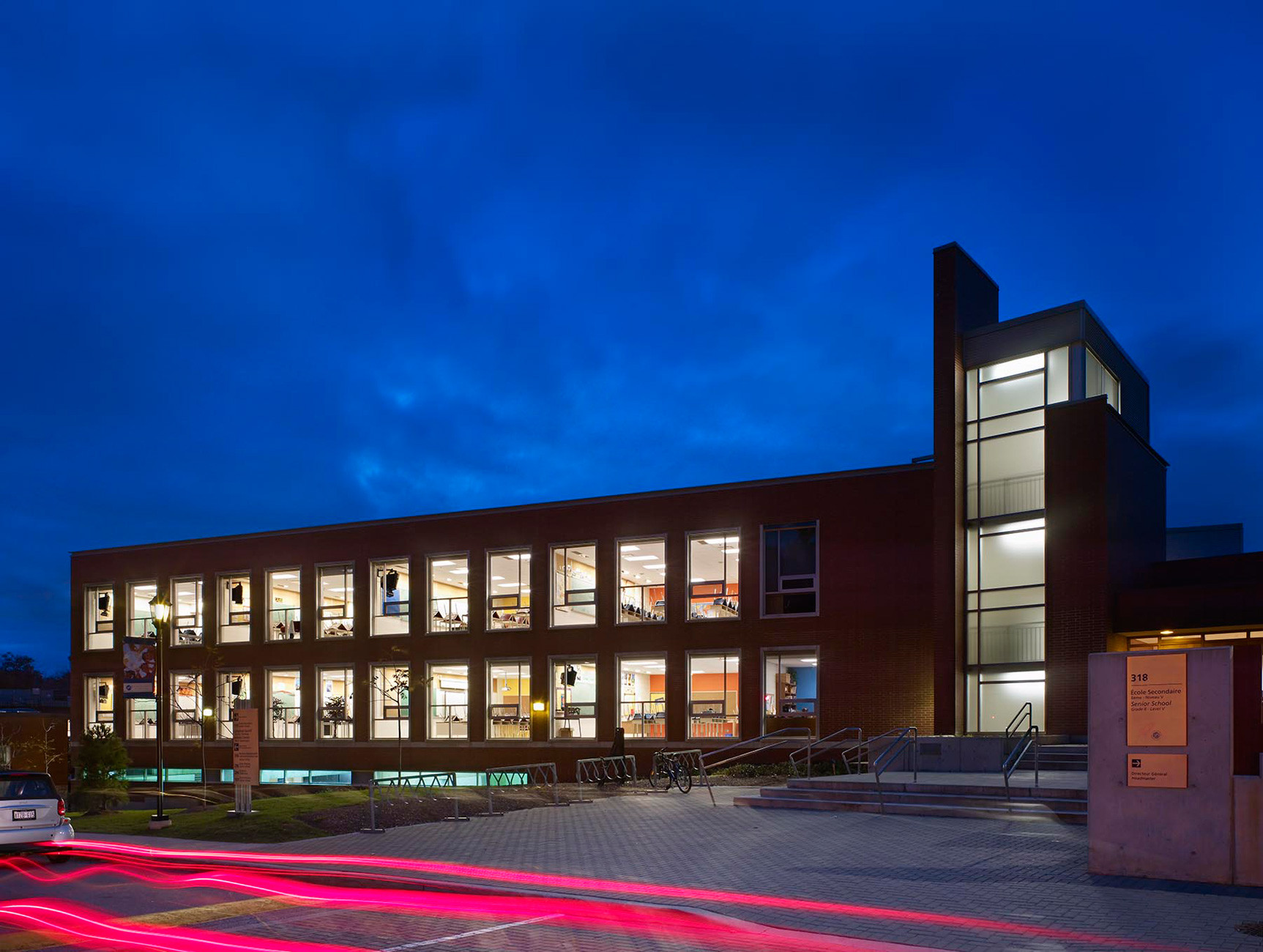
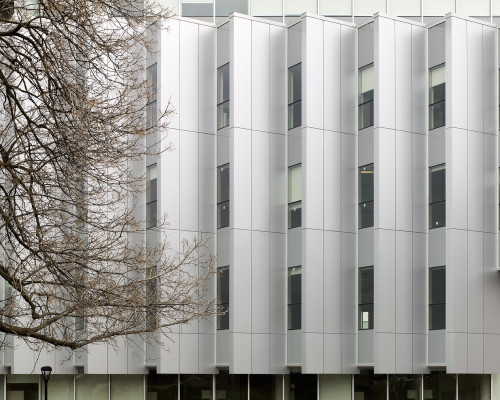
Previous — Canal Building, Carleton University
