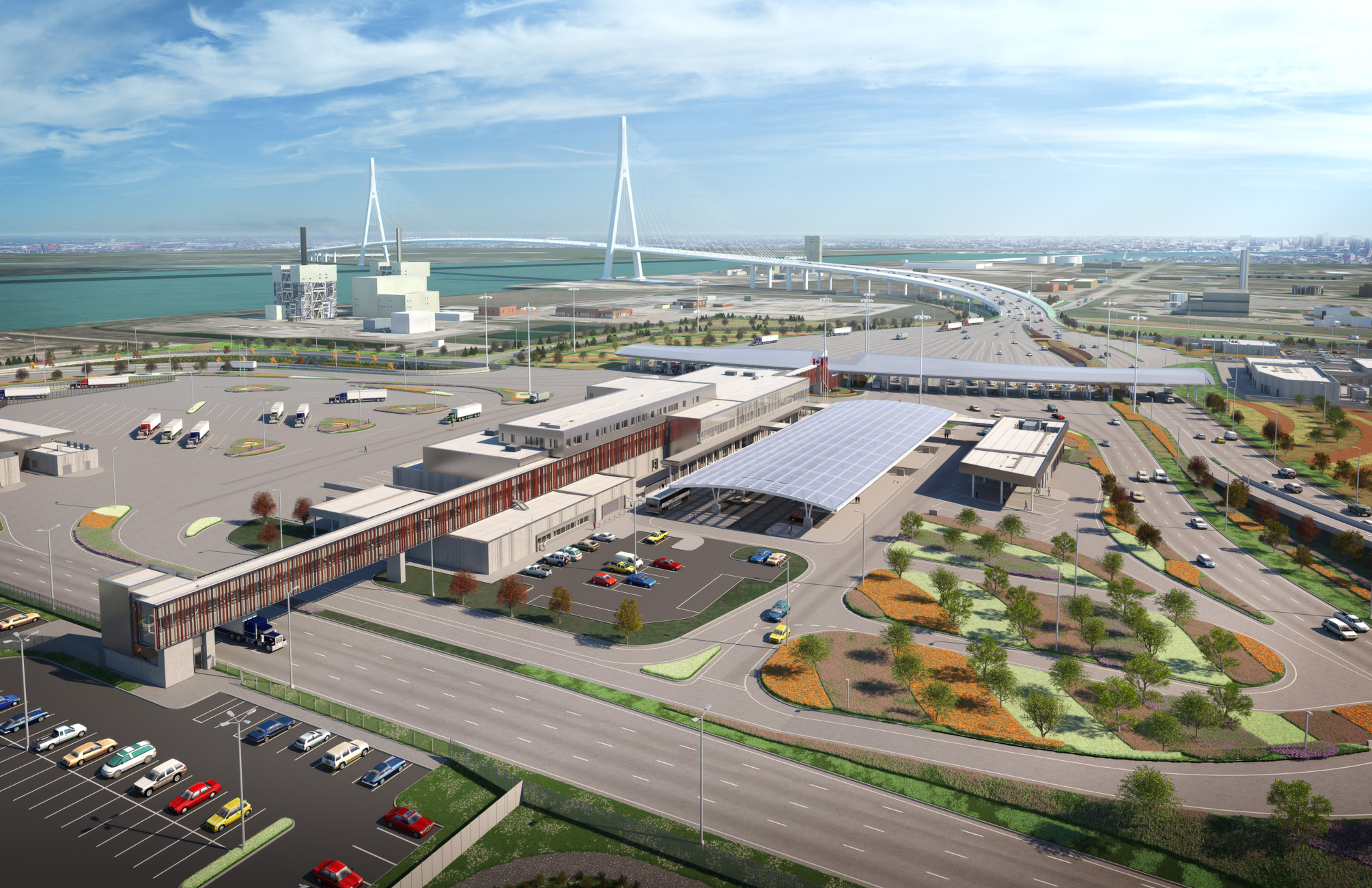
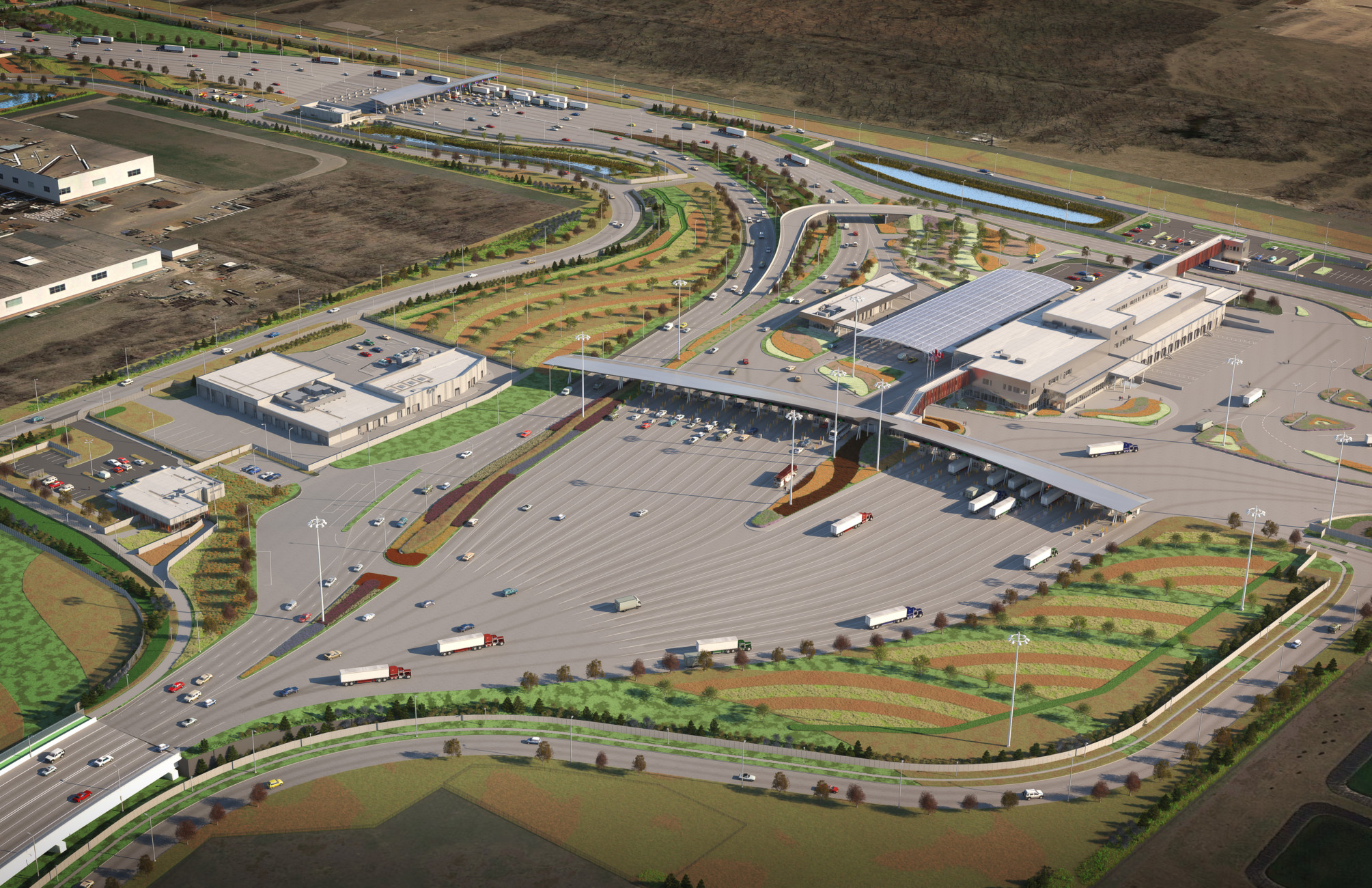
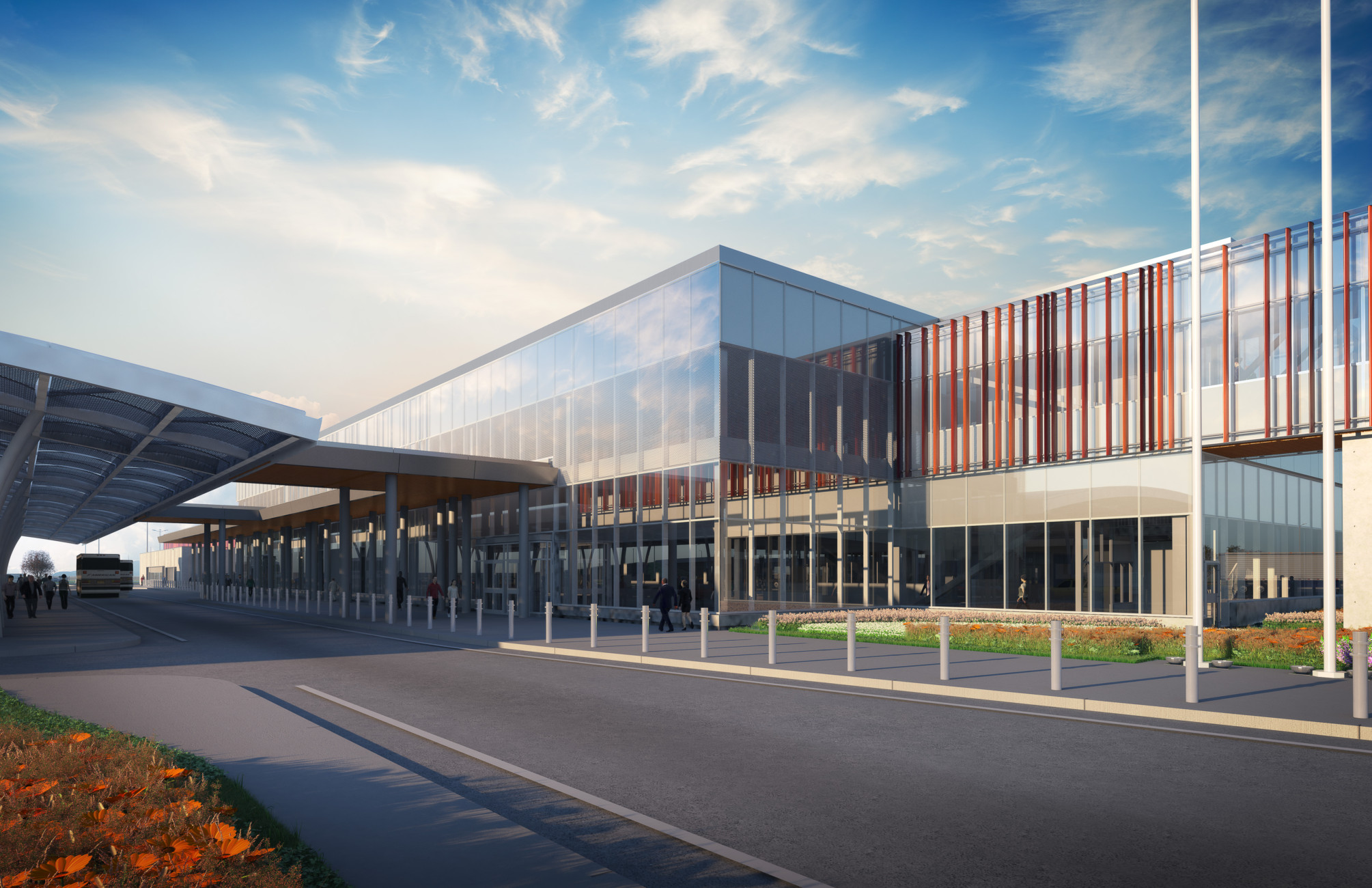
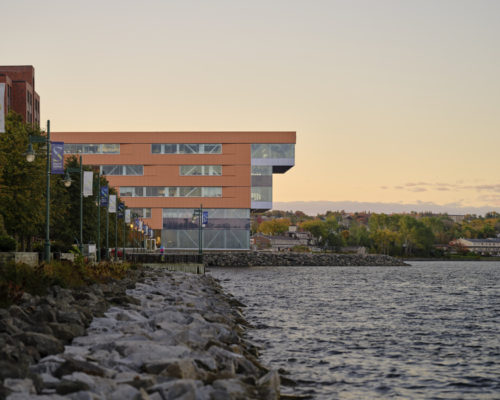
Previous — Nova Scotia Community College, Sydney Waterfront Campus
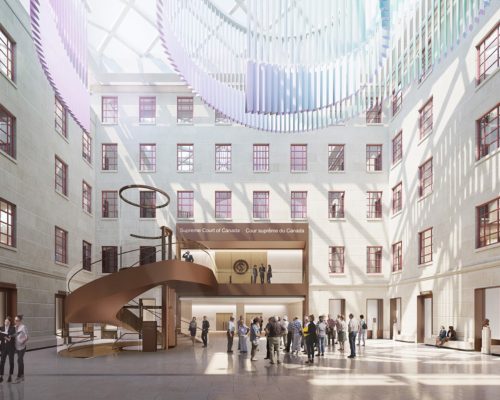
Moriyama & Teshima Architects is part of a large P3 consortium known as Bridging North America, winning the commission to design, build, finance and maintain the Gordie Howe International Bridge Project. The total project is comprised of Canadian and US Ports of Entry (POE), highway works to connect the USA port to the I75 in Michigan, and a new bridge over the Detroit River. The Bridge itself will be six-lanes wide and 2.5 kilometres long with a 853 metre cable-stayed main span. Once constructed, this will be the largest border crossing along the Canada-US border, and one of the largest in North America.
The architecture and landscape design of the Canadian Port of Entry will also showcase contemporary design-excellence with a high standard of visual and material quality. Combining aesthetics with functionality, the POE will include durable, sustainable and universally accessible user-focused staff workspaces as well as locker rooms, meeting rooms, a wellness centre, training facilities, and a lunchroom space with an exterior roof-top patio.
The project will seek to implement a design intent that prioritizes ‘sense of place’ and boosts civic pride through an admired landmark and new gateway symbol within the wider urban context of the border region. Site features include large, Primary and Secondary Inspection Canopies, designed to complement the gentle arch of the bridge over the Detroit River. The site also includes a large main building for passenger, bus and commercial vehicle processing; a pedestrian & bicycle Processing Centre; a Toll Services Building; and, a plaza maintenance and energy centre complex.
Windsor-Detroit Bridge Authority (WDBA)
Canadian Port of Entry
53-Hectare Site
14,000 of Interior Building Space
Brian Rudy, Partner in Charge
George Meng, Project Manager
Janice Chan, Specification Coordinator and Document Control
Jay Patel, Job Captain
Louis Lortie, QAQC
Gene Ascenzi, Documentation Review
Sean Robbins, BIM Manager
Boris Pavicevic, Architect
Kathy Lishak, Architect
Greg Perkins, Architect
Corey Brown, Architect
Deya Iskandarova, Architect
Jessica Prescott, Interior Designer
Jim Alcantra, Architectural Technologist
Emmanuel Awuh, Architectural Technologist
Yohan Jang, Designer
Construction
Design Lead: AECOM
Design Builder: Bridging North America
Consultant Team
Security Design: IBI Group
Code Consultant: LMDG
Specification Write: BBS
CanBIM (Building Transformations) Innovation Spotlight Award, 2021




