


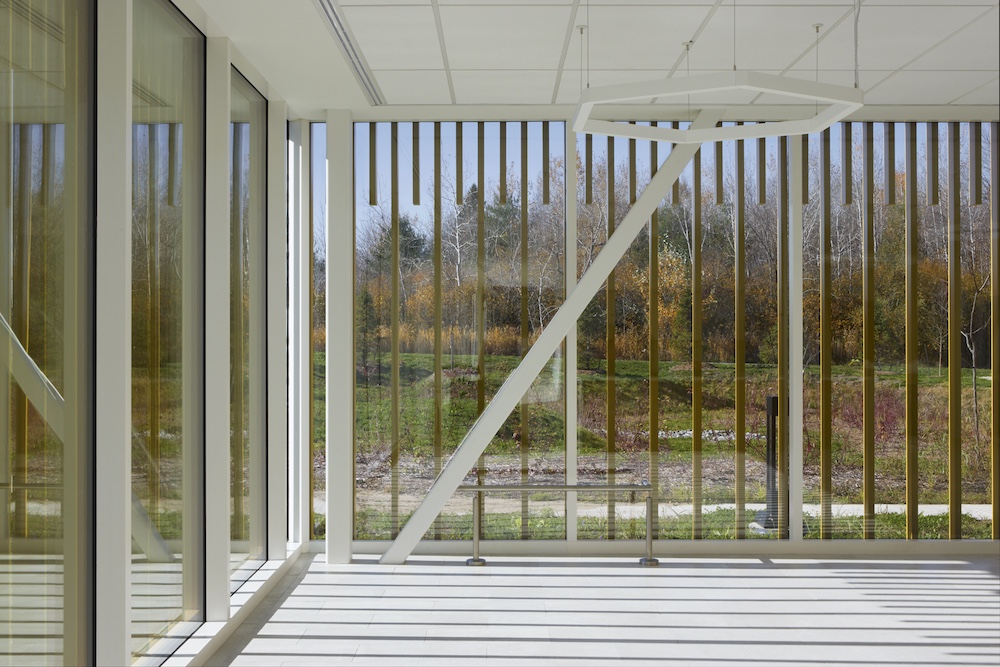
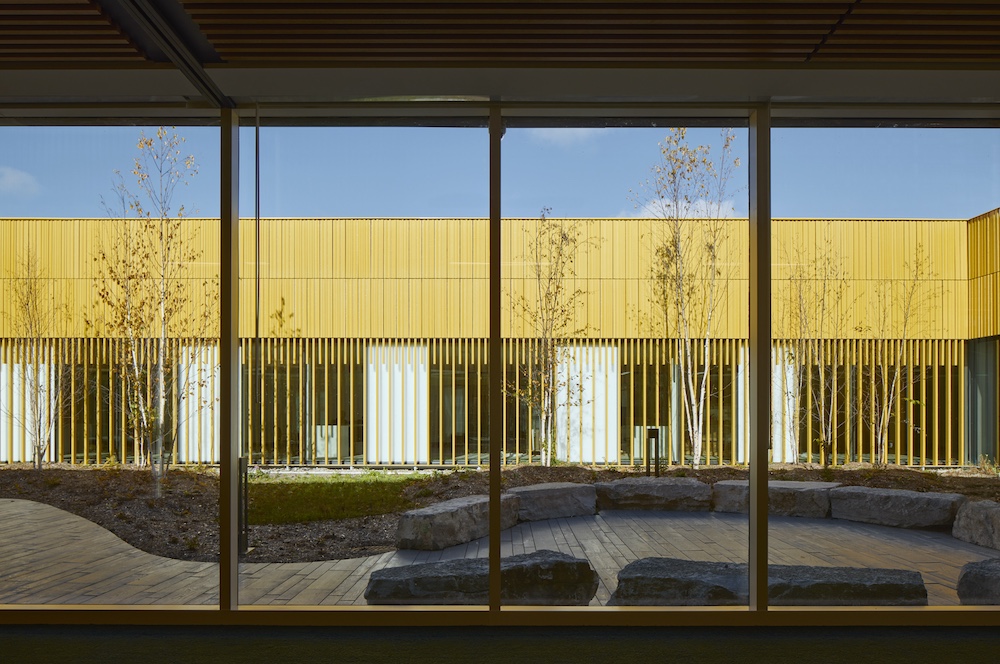
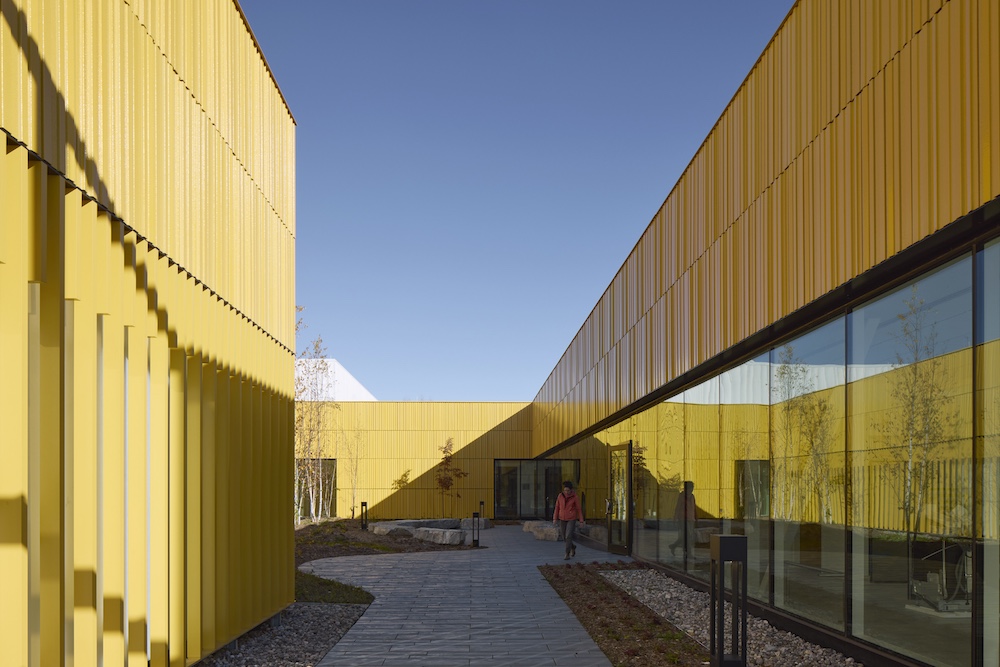
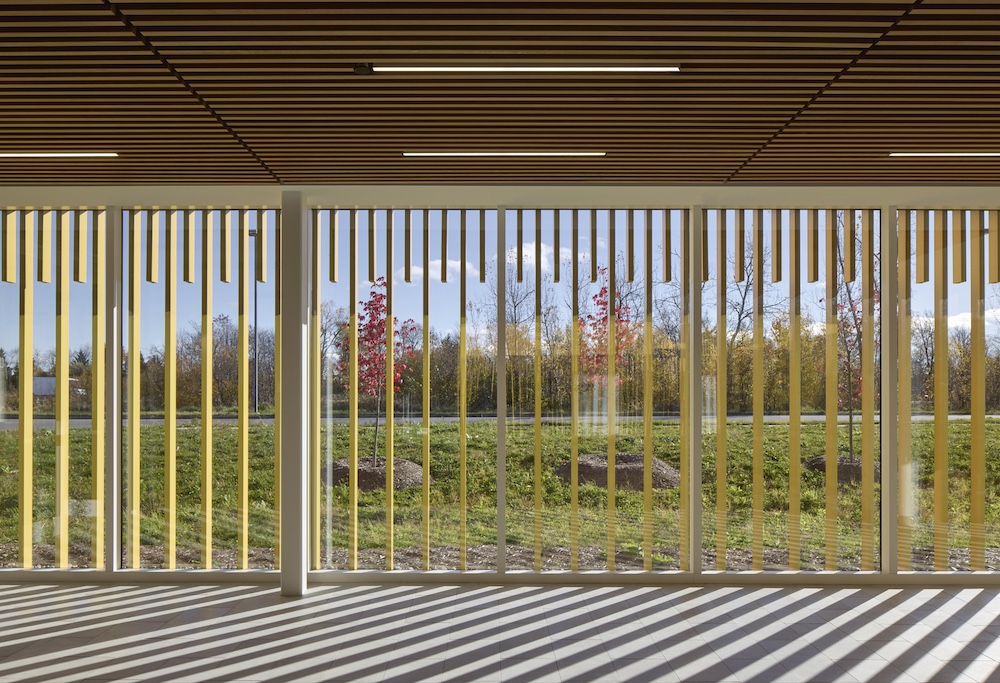
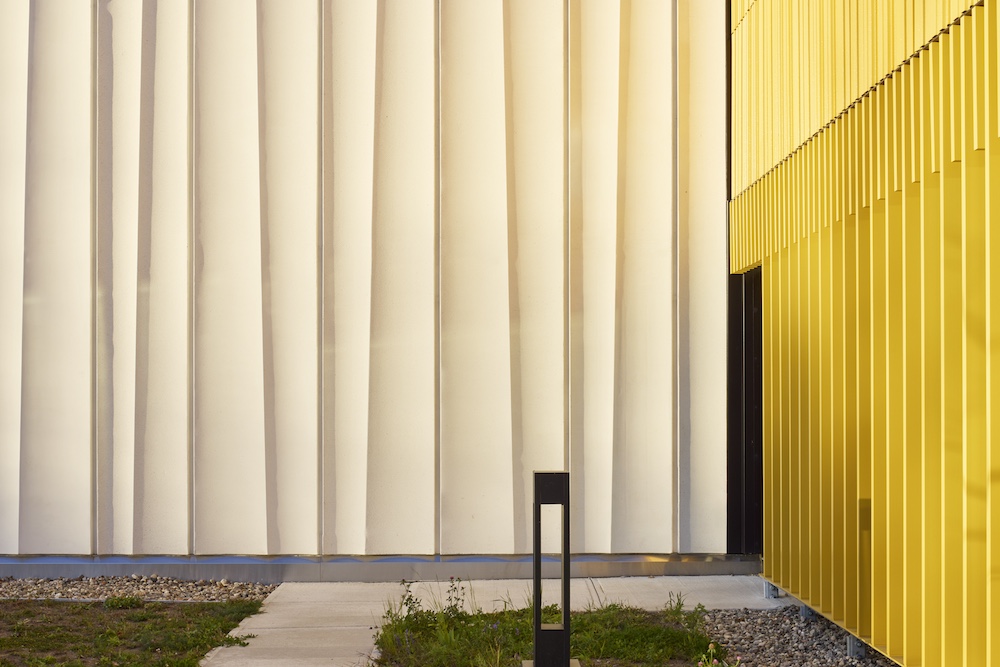
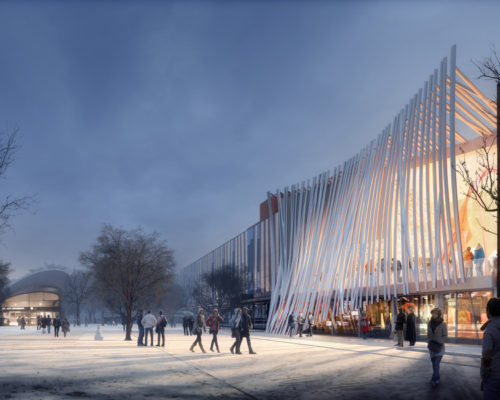
Previous — Art Gallery of York University Competition
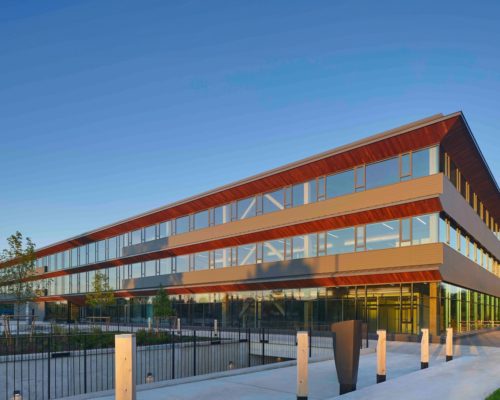
Moriyama Teshima Architects, in joint venture with NFOE Architects, have led the design of the future Parks Canada Collections and Curatorial Centre. The purpose of this new facility is to ensure the sustainable, long-term preservation and conservation of the collection for the benefit of future generations.
The facility has been designed to house approximately 30 million historical Canadian objects that will be transferred from six existing storage facilities across Canada. The new facility not only provides modern climate control and protection, but also features a highly intuitive and engaging archival system for both researchers and the public at large. In addition to collections storage areas, there are support spaces for operations related to collections management and curatorial activities, a photography studio, access to the collections for all Canadians, and space for Indigenous ceremonies.
Integration of a natural landscape is being achieved through the restoration of native vegetation. In as much as possible the landscape covers contiguous areas of a sufficient size to create favourable habitats in support of insects and local wildlife, while balancing the need to properly protect the building from unwanted infestations. Roofing materials will reduce the potential for heat islands, which will minimize the impact of the site microclimate on nearby wildlife habitats.
Parks Canada
Gatineau, Québec
88,265 SF
Moriyama Teshima Architects in joint venture with NFOE Architects
Diarmuid Nash, Partner in Charge
Emmanuelle van Rutten, Partner in Charge
Michael Kerr, Project Manager
Mohammed al Riffai, Project Architect
Emmanuel Awuah
Chris Yen
Simon Petepiece









