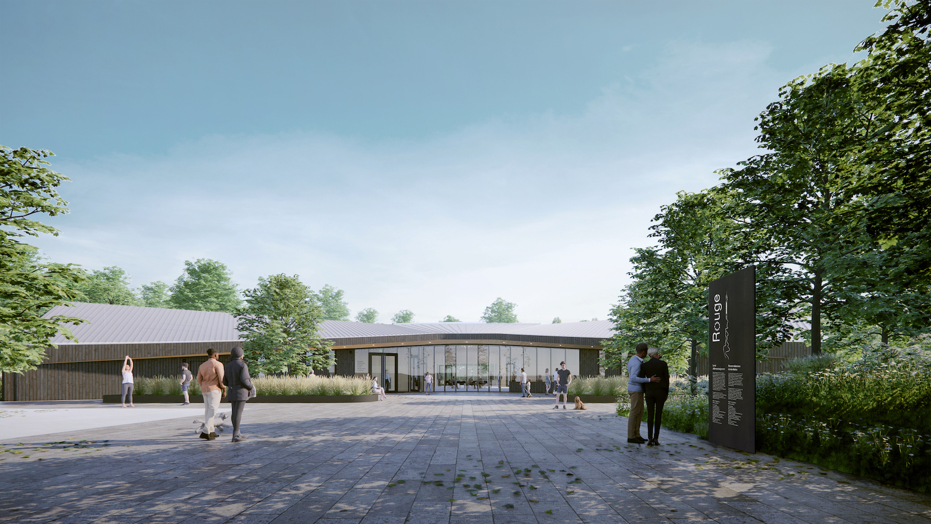
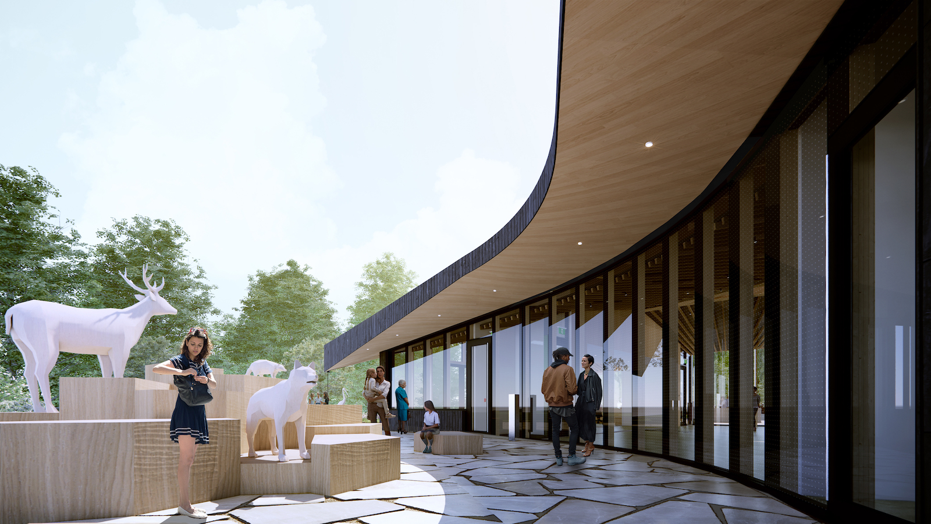
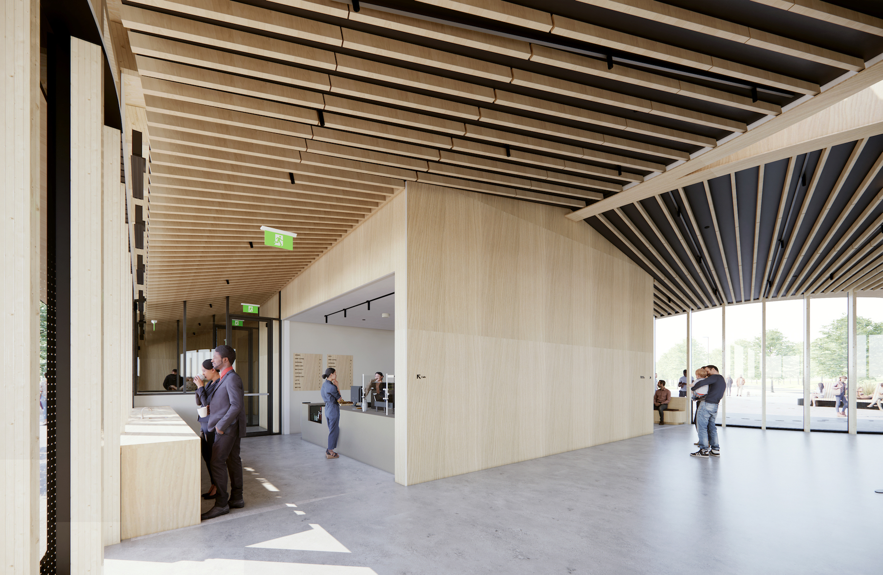
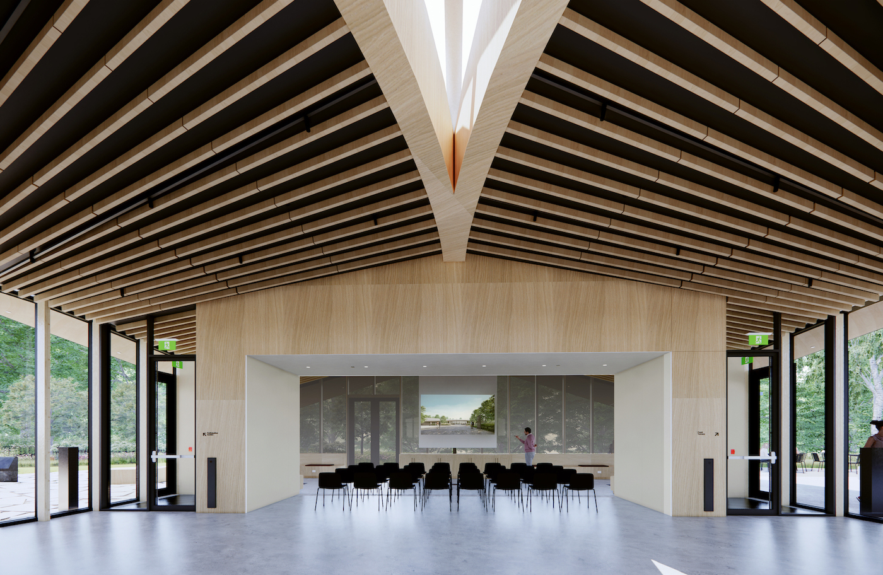
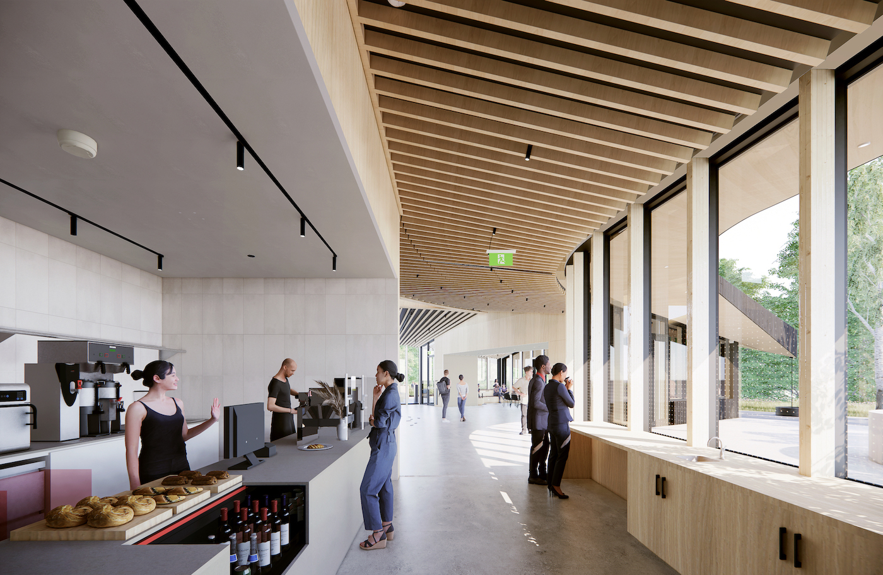
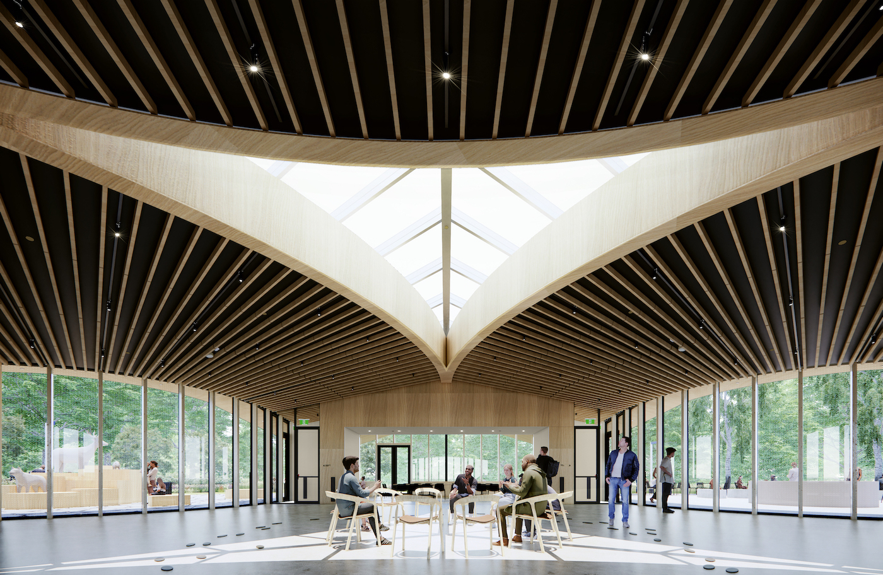
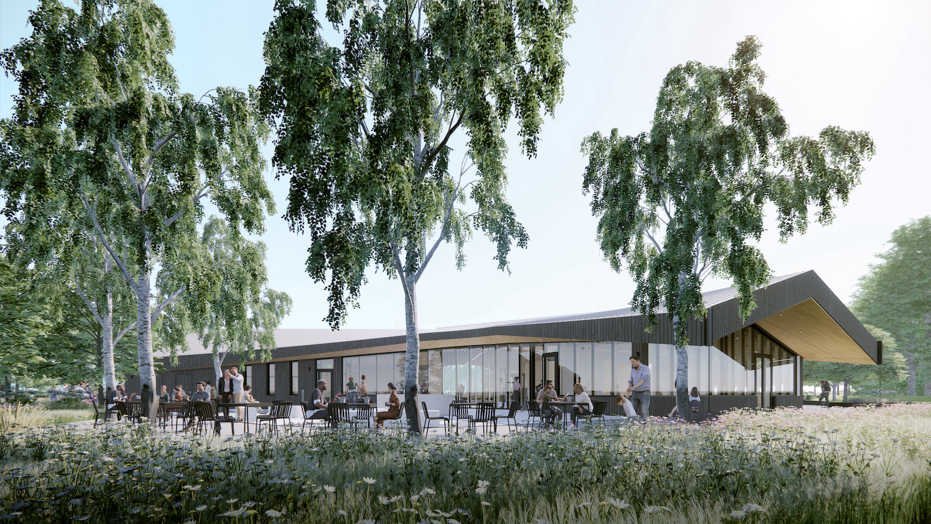
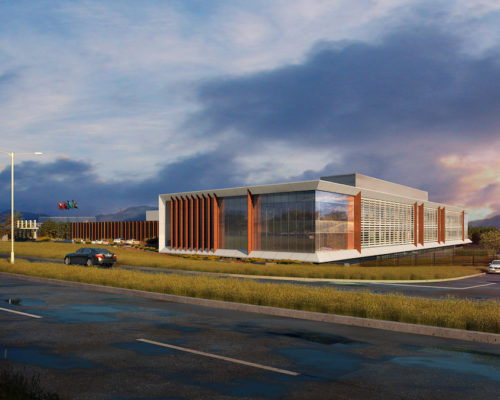
Previous — Ottawa Police Services South Facility Phase A
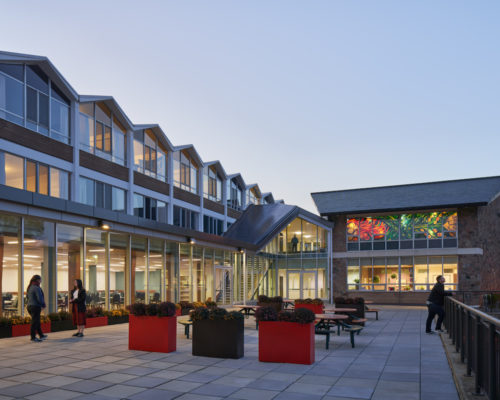
The new Rouge National Urban Park (RNUP) Visitor, Learning, and Community Centre, a collaboration between Moriyama Teshima Architects, Six Nations of the Grand River-based Two Row Architect and Ian Grey Studio will serve as the park’s primary learning and orientation facility where visitors can learn about Rouge’s natural, cultural, agricultural, and Indigenous heritage. This facility will feature a highly environmentally sustainable design, enhanced accessibility, and significant collaboration with the RNUP First Nations Advisory Circle along with community partners. The building will be net-zero carbon emissions, in alignment with the Greening Government Strategy commitment by 2050. The design features low-embodied carbon materials such as mass timber structure and shou sugi ban (charred wood) cladding.
Visitors, students, and residents can gather and learn about Rouge’s incredible natural, cultural, agricultural, and Indigenous heritage, as well as Canada’s network of protected areas. The design process included iterative workshops facilitated by Parks Canada with the First Nations Advisory Circle (FNAC), which includes ten Indigenous communities that had or are currently in proximity to the Park, and the north shore of Lake Ontario:
· Mississauga of the Credit
· Huron-Wendat Nation
· Six Nations of the Grand River
· Hiawartha First Nation
· Curve Lake First Nation
· Alderville First Nation
· Mississauga of Scugog Island
· Chippewas of Georgina Island
· Chippewas of Rama
· Beausoleil First Nation
The building is oriented directly on a north/south axis, with a central skylight bringing daylight into a central lobby, events, and gathering space. All the roof overhangs around the centre are tuned specifically to allow plenty of winter sun into the building but reduce higher-in-the-sky summer suns. The plan divides symmetrically into three wings that help to define three highly distinct outdoor spaces which flow out from the building.
Parks Canada
10,625 SF (building area)
286,320 SF (additional site works)
Brian Rudy, Partner-in-Charge
Mahsa Majidian, Project Manager
Jay Zhao, Project Designer
Chris Ertsenian, Quality Assurance & Quality Control
Mary O’Malley, Parametric Designer
Architecture Press Release (APR), Urban Design & Architecture Award, Public Building (Concept) Category – Gold Winner (2024)
Rethinking the Future Award – Public Building (Concept) Category: First (Overall) Winner (2024)
Rethinking the Future Award – Public Landscape (Concept) Category: Third (Runner-Up) Winner (2024)
“Its final design, exhibits and outdoor programmable spaces will reflect the complex mandate of this first-of-its-kind “urban” national park, including how the Rouge River Watershed was saved through citizen action, its Indigenous history and that of the agricultural community spread across its northern half. Restoration — of ecosystems, connections to farmland, human connections — will be a theme throughout.”
– Omar McDadi, Rouge National Urban Park Superintendent








