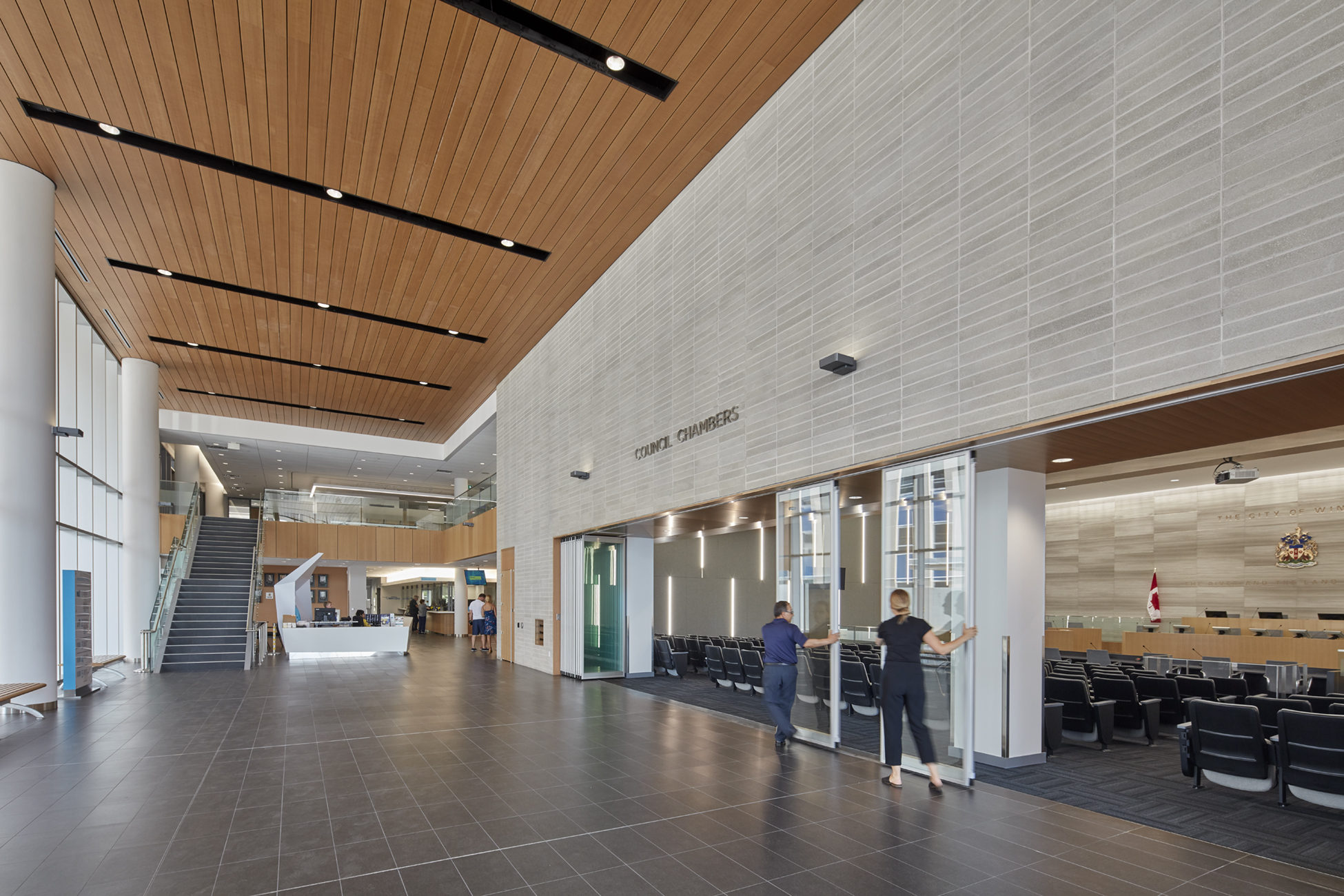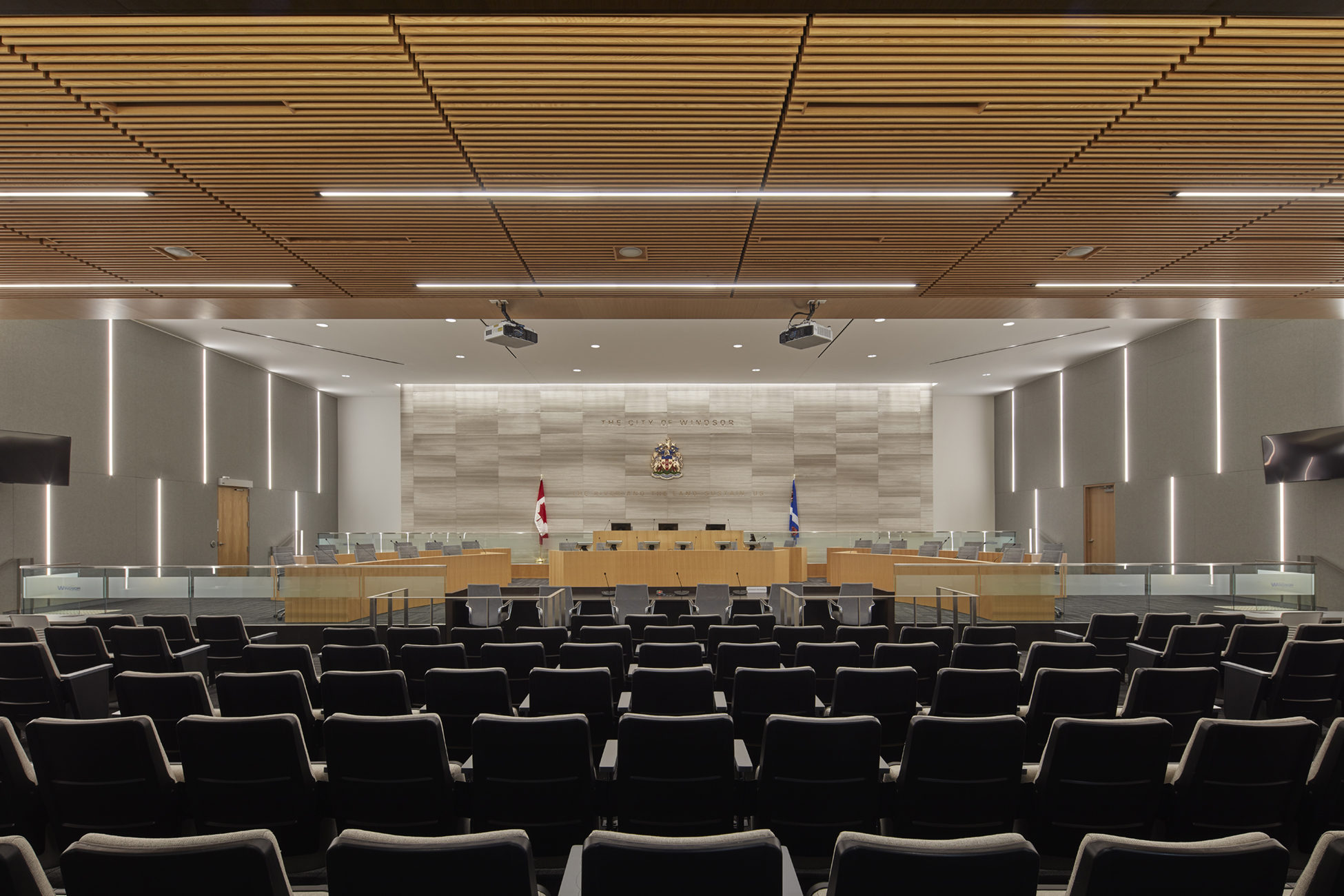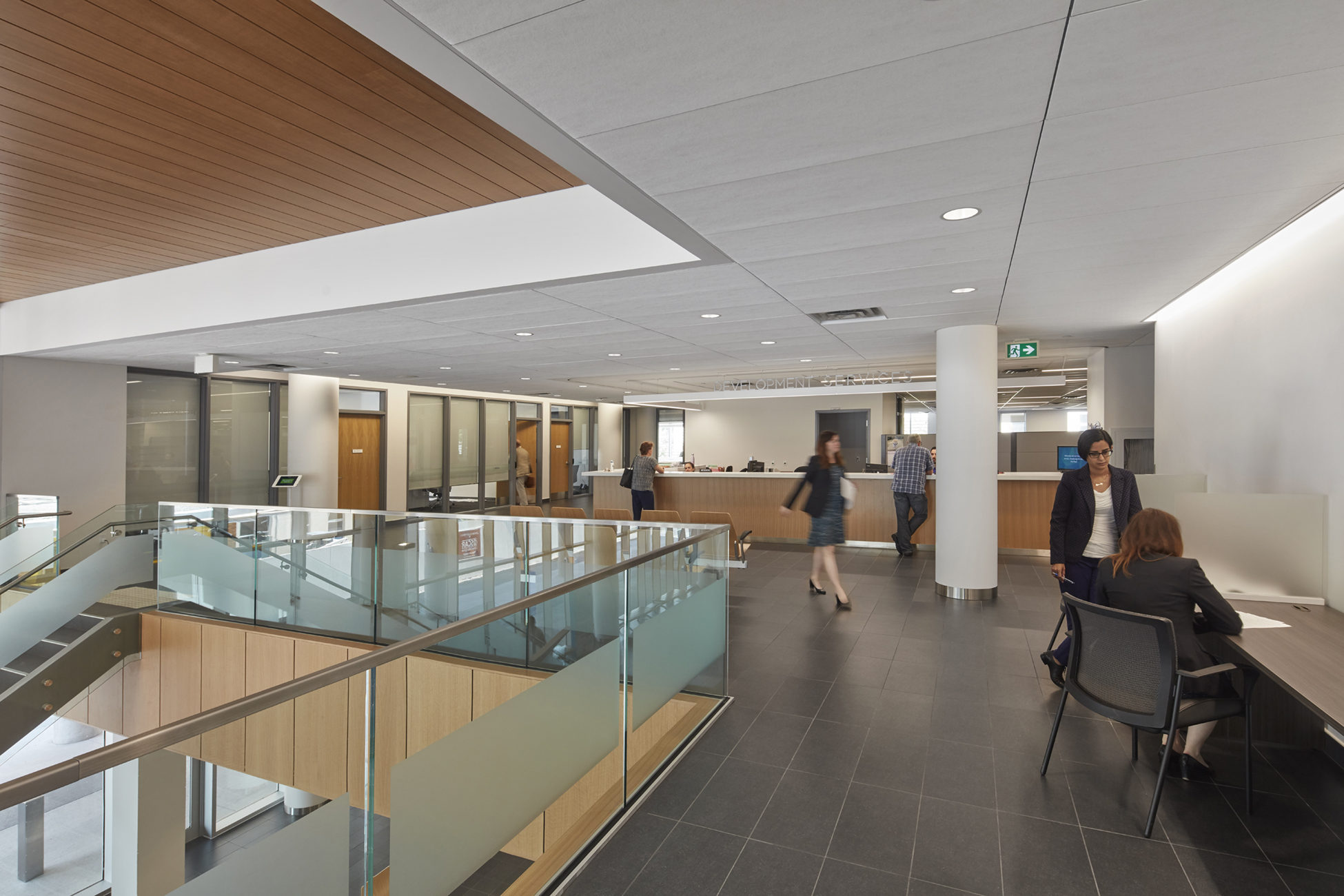Five years ago today, the Windsor City Hall project reached substantial completion! A finalizing milestone for this Moriyama Teshima Architects and Architecttura Inc. Architects project, the realization of this building signified successful use of advanced technologies to design, plan, and construct a sustainable, cost-efficient, practical facility.
The vision for Windsor City Hall’s program was to increase accessibility by way of streamlined service areas for the public while enhancing security and convenience for working staff. Its two-storey atrium and glazed curtain wall provides sightlines into the civic square and affords visitors outside views into the warm and welcoming atrium. Built adjacent to the waterfront park and within the parking lot space directly behind Windsor’s existing city hall, the new 107,000sqft structure stands as a central component and anchor for the Downtown Core Civic Esplanade.





