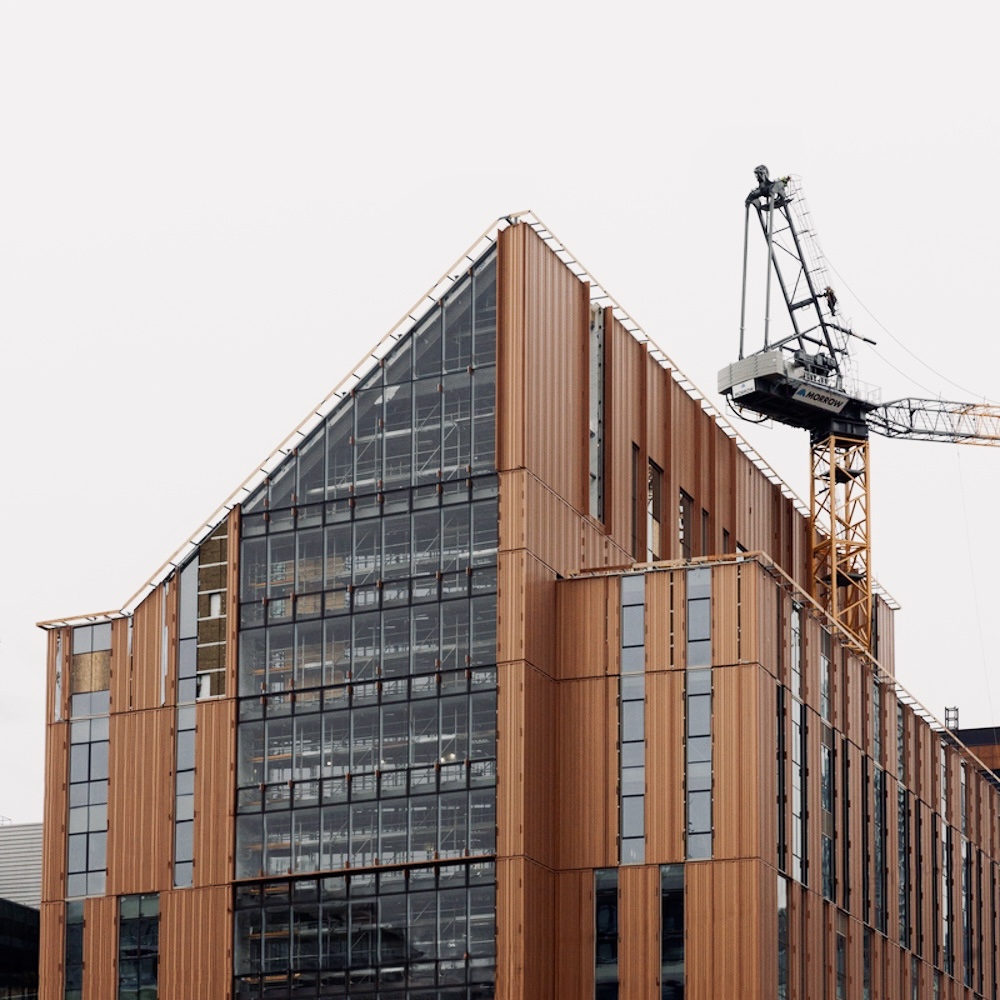Have you ever wondered why Limberlost Place has a unique peaked roof? The angled apex of the project (pictured here) is one of the primary elements contributing to the building’s overall sustainability levels!
From a technical perspective, the east and west façades of the building allow fresh air to be drawn from operable windows, throughout the building’s interior spaces. The higher north elevation maximizes northern light exposure to the upper floors, while sloping to the south to minimize unwanted heat gain. Finally, the slope of the southern façade serves as a natural armature for the solar photovoltaic (PV) panels, a renewable source of energy for the building.

