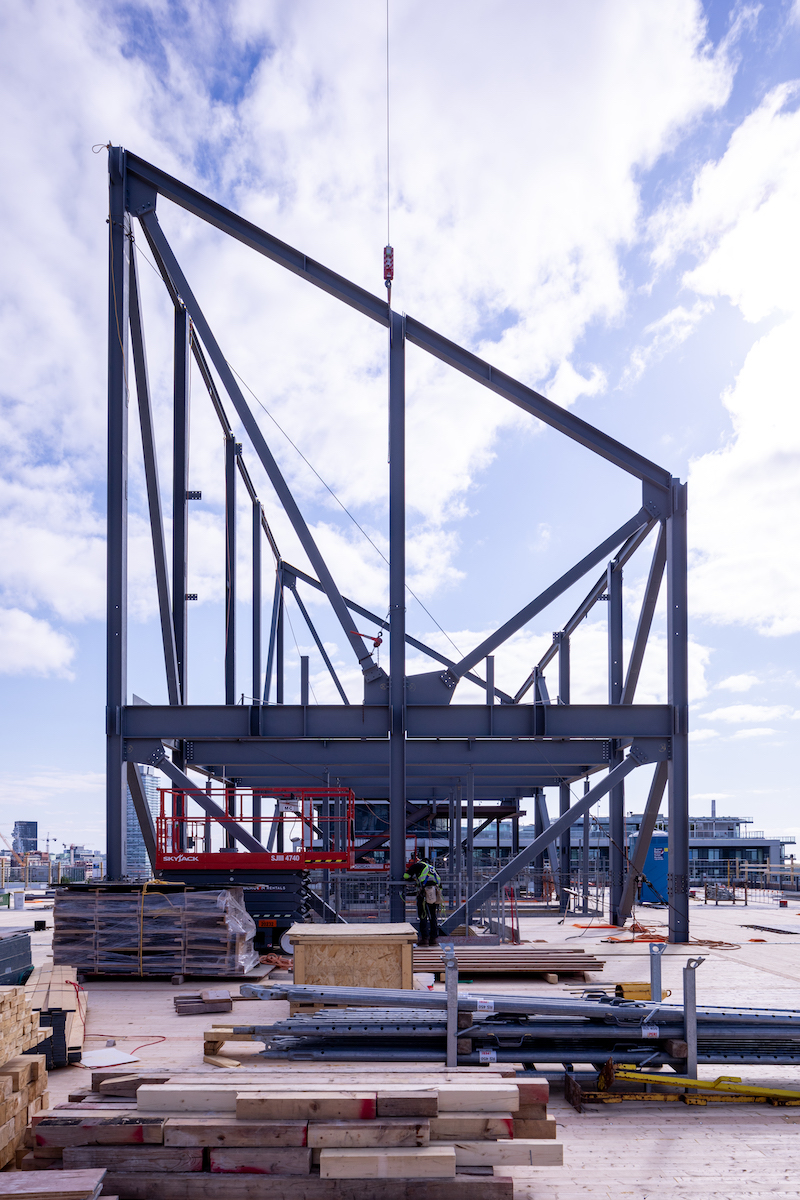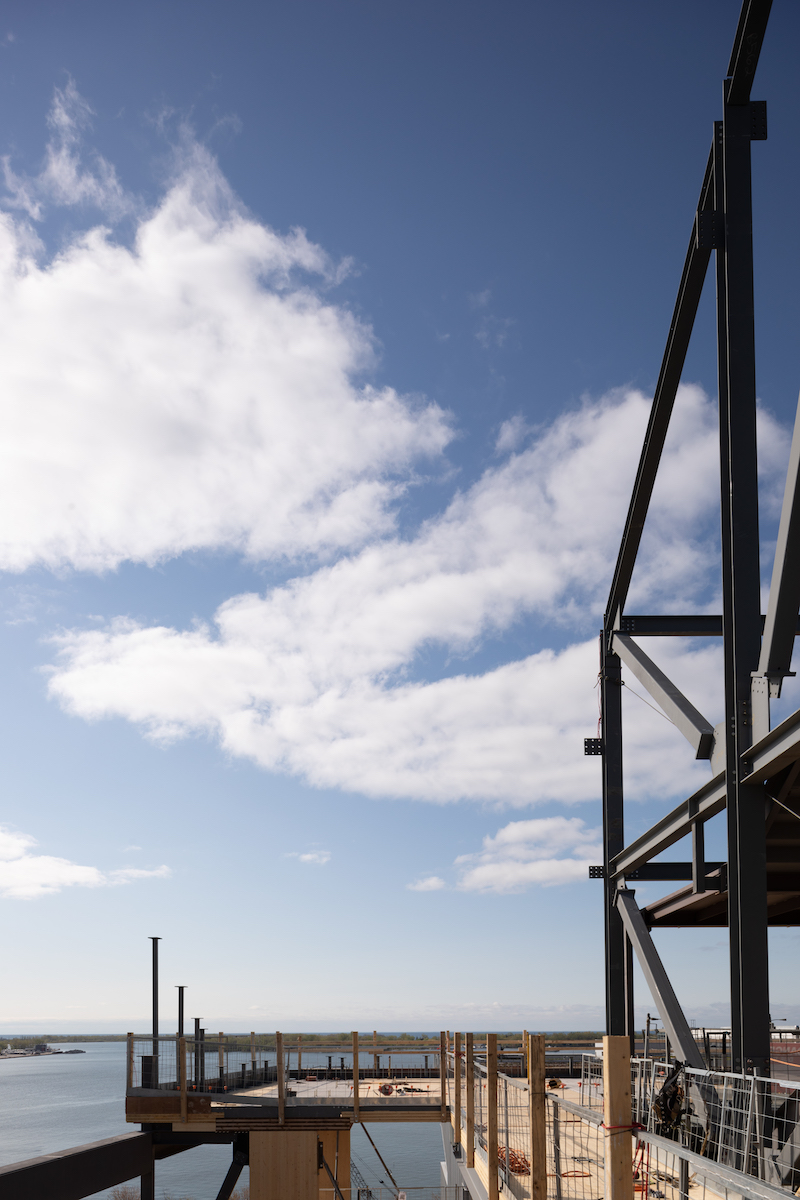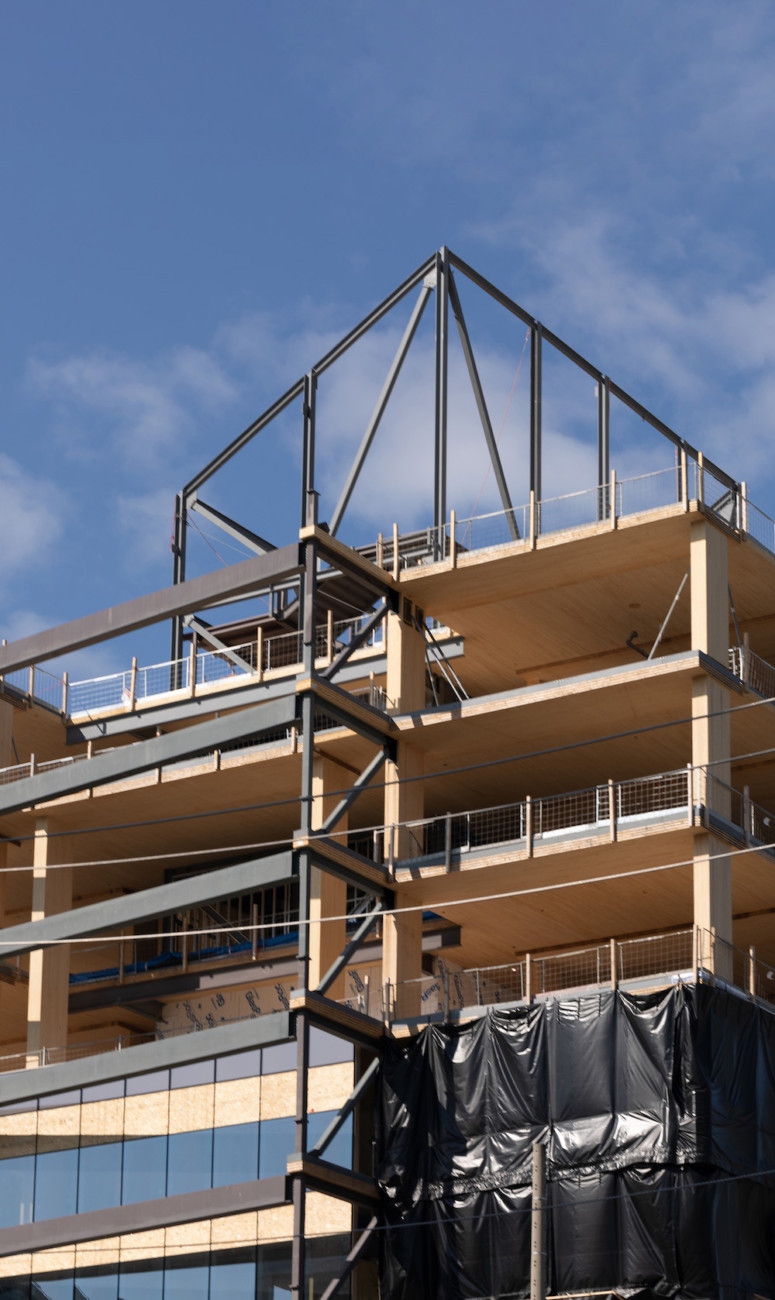Very exciting to see the iconic peak of Limberlost Place beginning to take shape at the top of the building!
This angled roof structure is one of the physical elements contributing most significantly to the high level of sustainability of the project. Its striking form is derived from 3 major sustainability measures:
1. The east and west façades of the building act as passive solar chimneys allowing fresh air to be drawn from operable windows in classrooms and offices, through the corridors and then out to the solar chimney at each floor. The tall peak provides an outlet 1.5 stories above the highest floor, which is required for stack effect to draw air up through the chimneys.
2. The building stretches up to the north to maximize the north light to the upper floors and slopes to the south to minimize heat gain on the upper floors from the south.
3. The slope becomes a natural armature for the solar photovoltaic (PV), utilizing attachments to the standing seam roofing rather than a full secondary armature to create the slope.
To learn more details about this highly innovative project by visiting our firm’s website. Limberlost Place is a joint venture between Moriyama Teshima Architects and Acton Ostry Architects, currently under construction at George Brown College waterfront campus in Toronto. Thank you as always to photographer Salina Kassam for her talented eye. 📸



