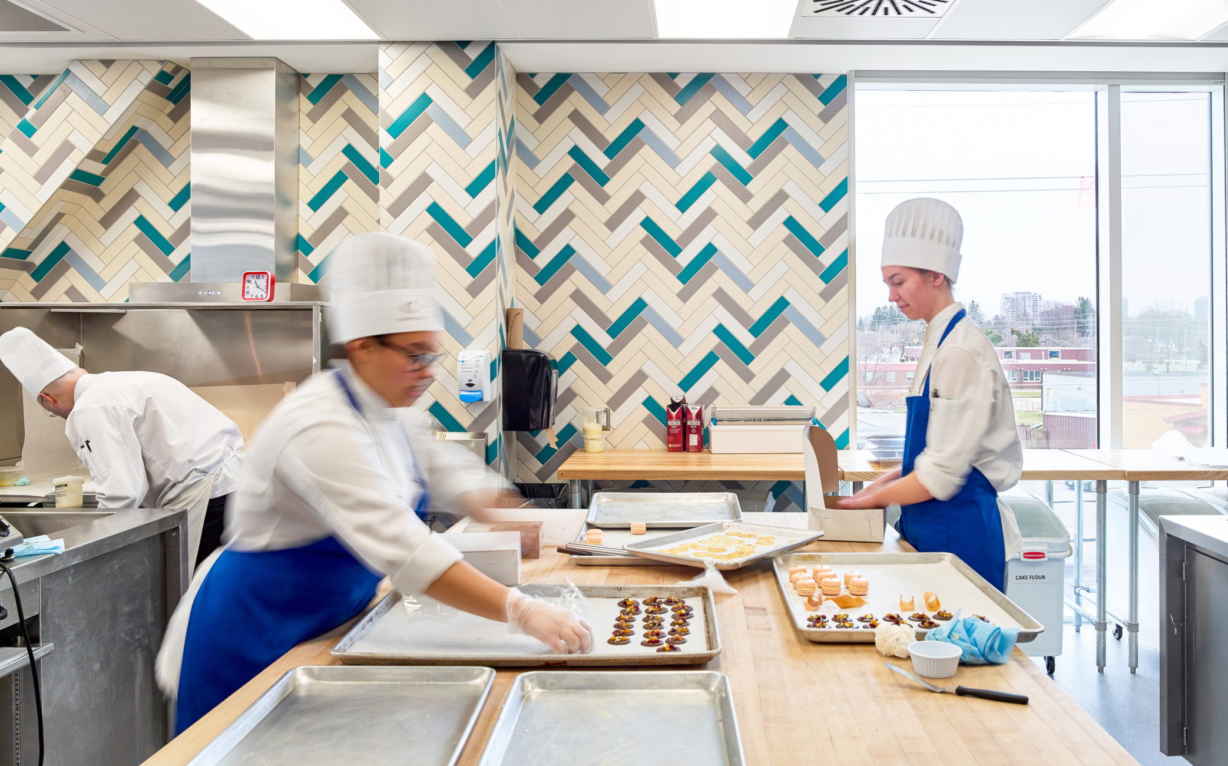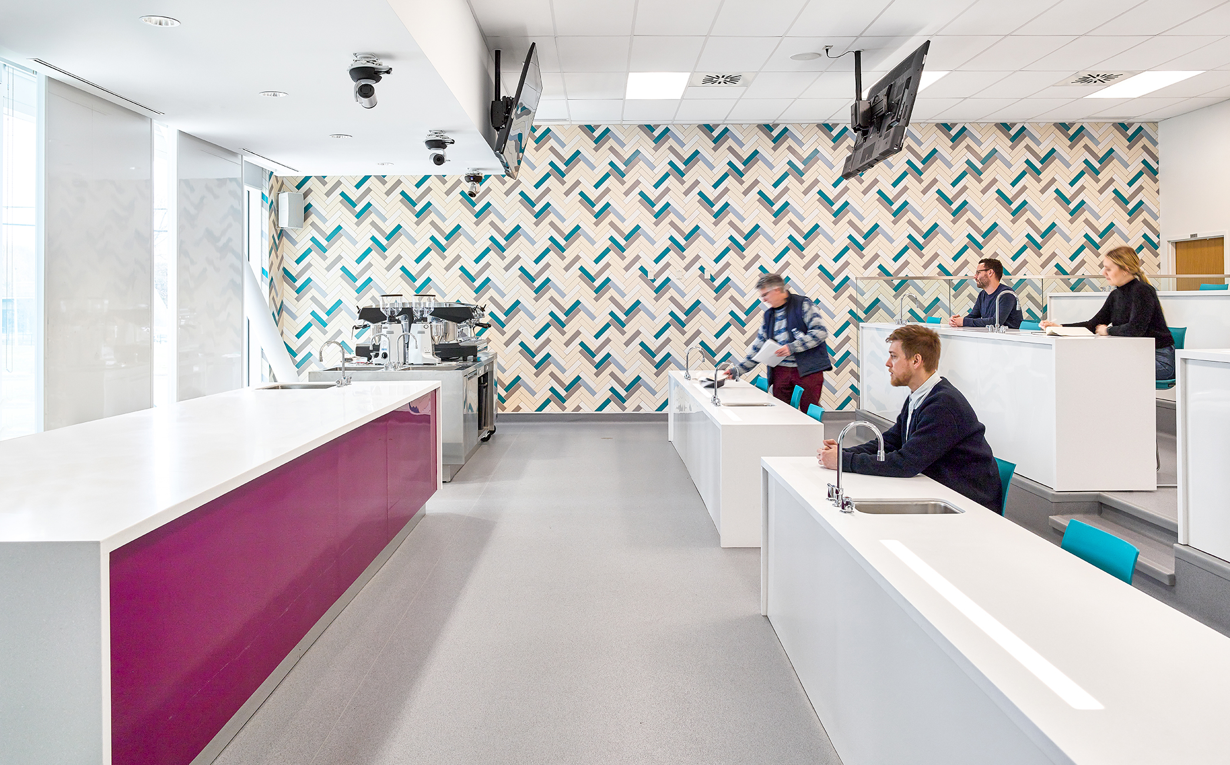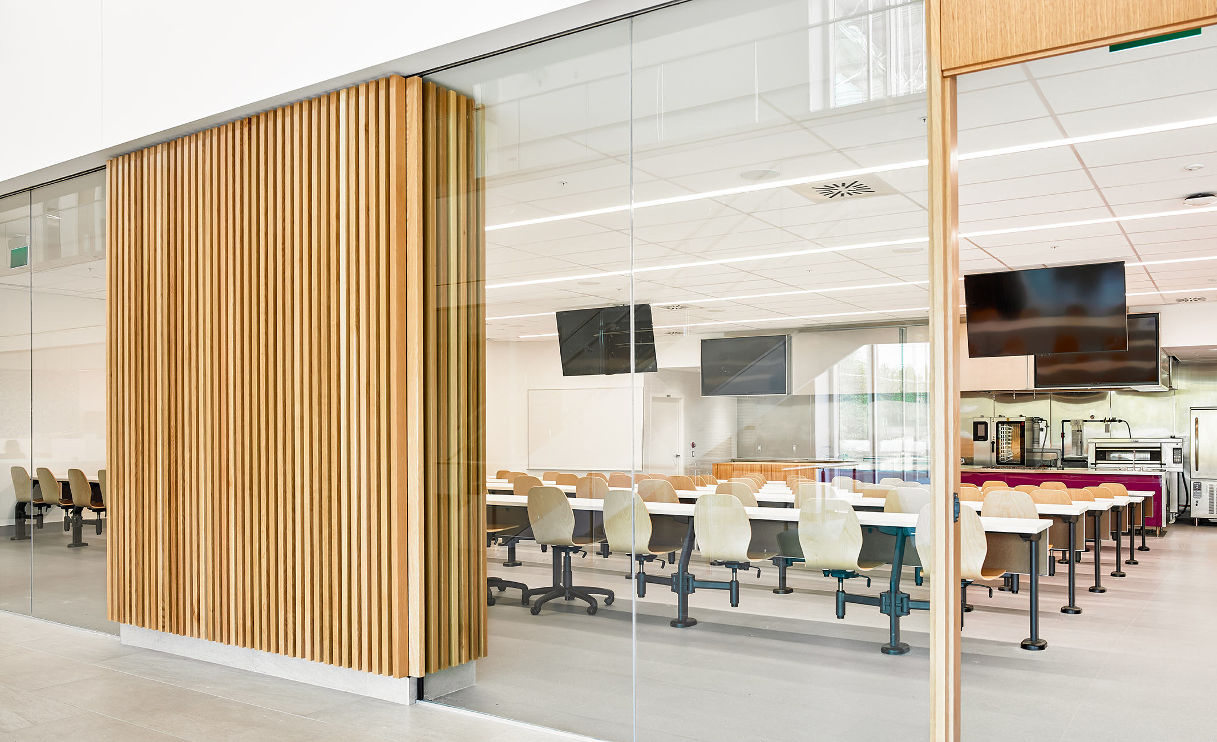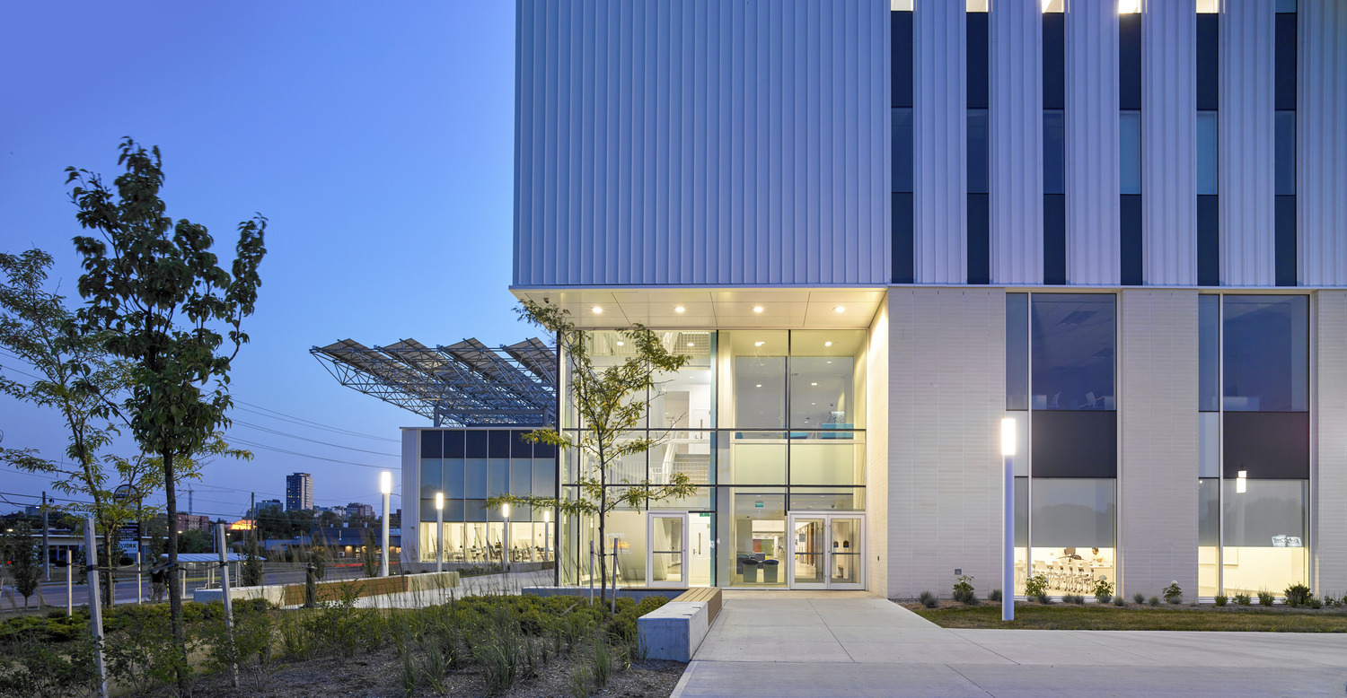The Conestoga College North Campus Expansion project, completed by Moriyama Teshima Architects and Gow Hastings Architects in 2019, is a 4-storey addition to the south side of a former secondary school which houses construction and culinary trades programs, including the Centre for Food Innovation and Hospitality Management.
In this uniquely designed space, both students and faculty get the full culinary and academic experience, with a special focus on functionality, efficiency, and the aesthetics of kitchen labs, classrooms, student zones, and food distribution. Baking, culinary, and mixology labs not only provide efficient, flexible, and functional environments for instruction, but offer an attractive, fresh, and inviting atmosphere that students and faculty can be proud of. The building’s strategic location on University Avenue establishes a strong Conestoga presence in the Waterloo area, with the added benefit of showcasing Conestoga’s culinary and hospitality program to the passing public.
Designed to LEED Gold, the North Campus Expansion produces 40% less than the model energy code, and features an innovative ice storage system that reduces the school’s overall annual energy costs paired with PV panels which produce clean energy.




