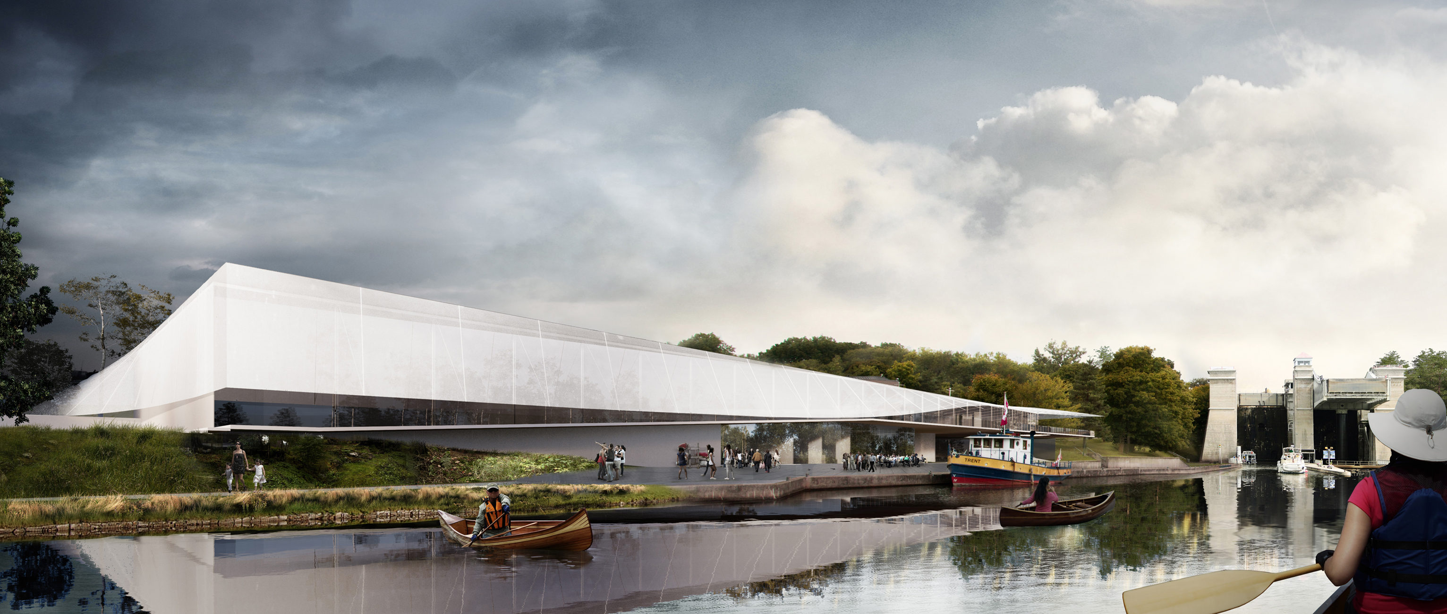
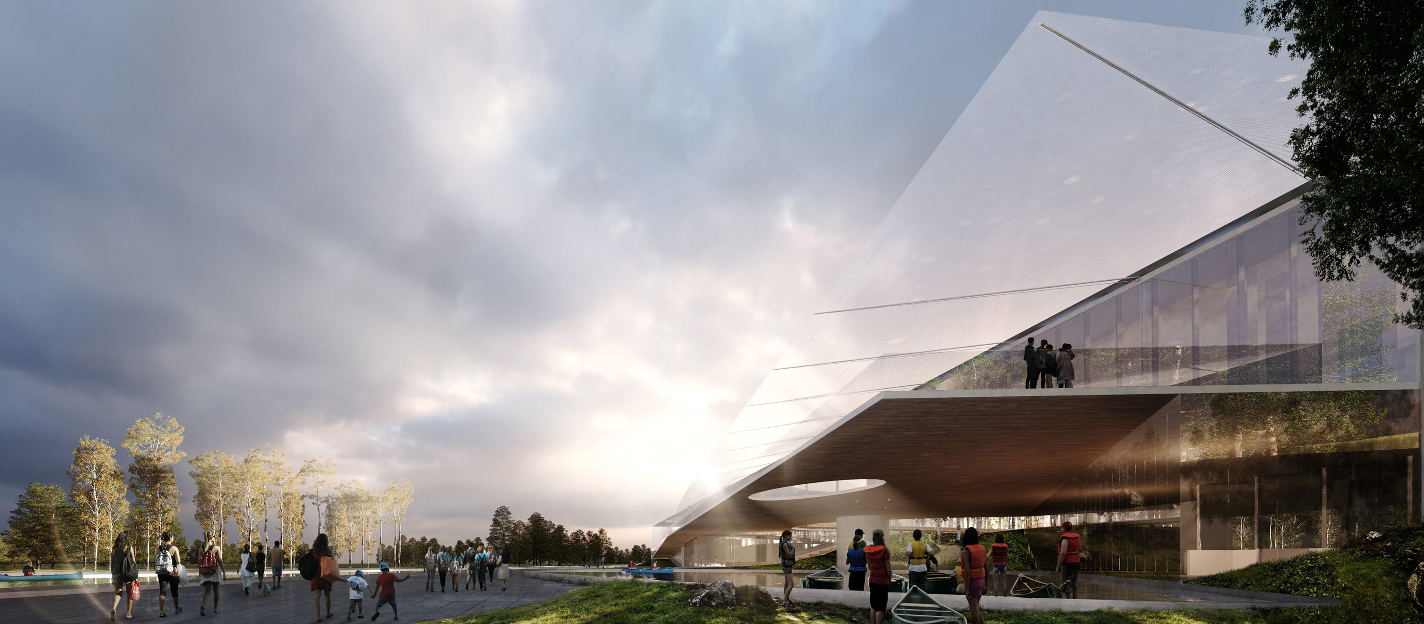
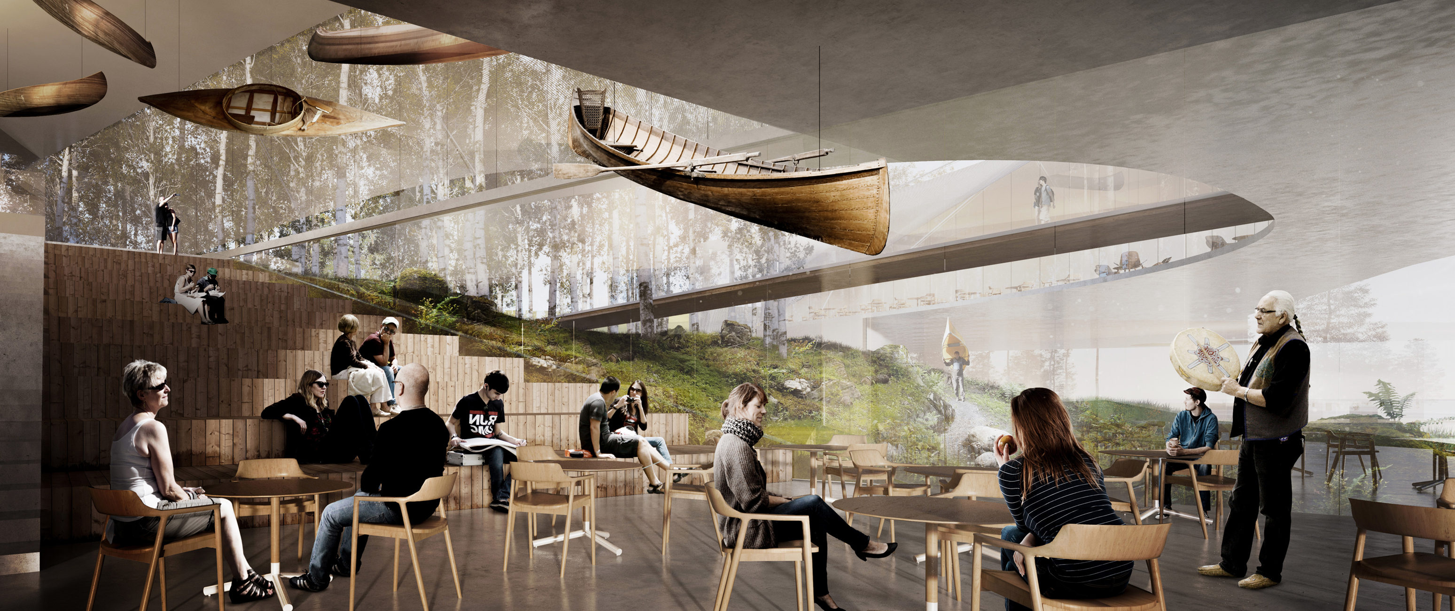
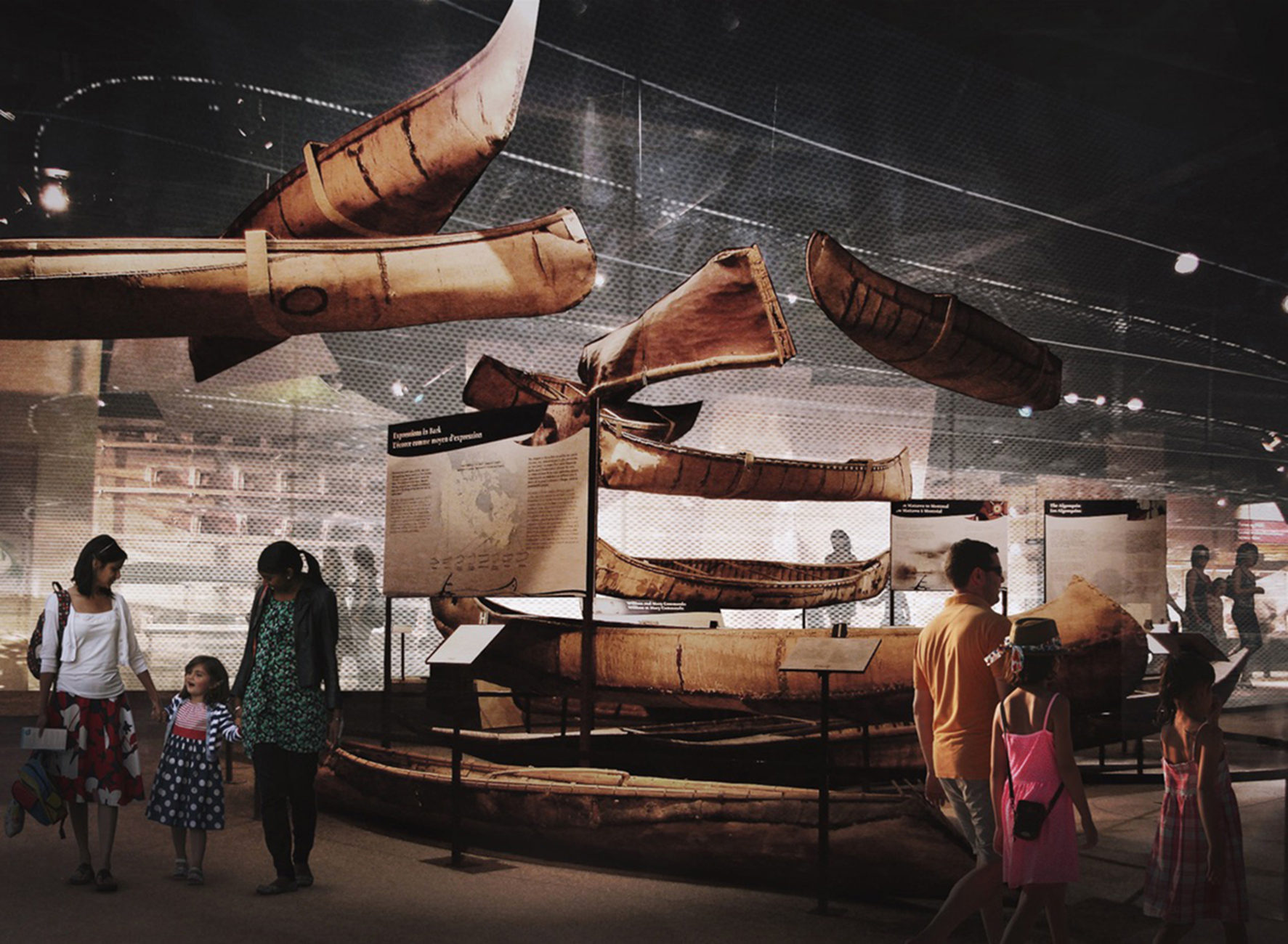

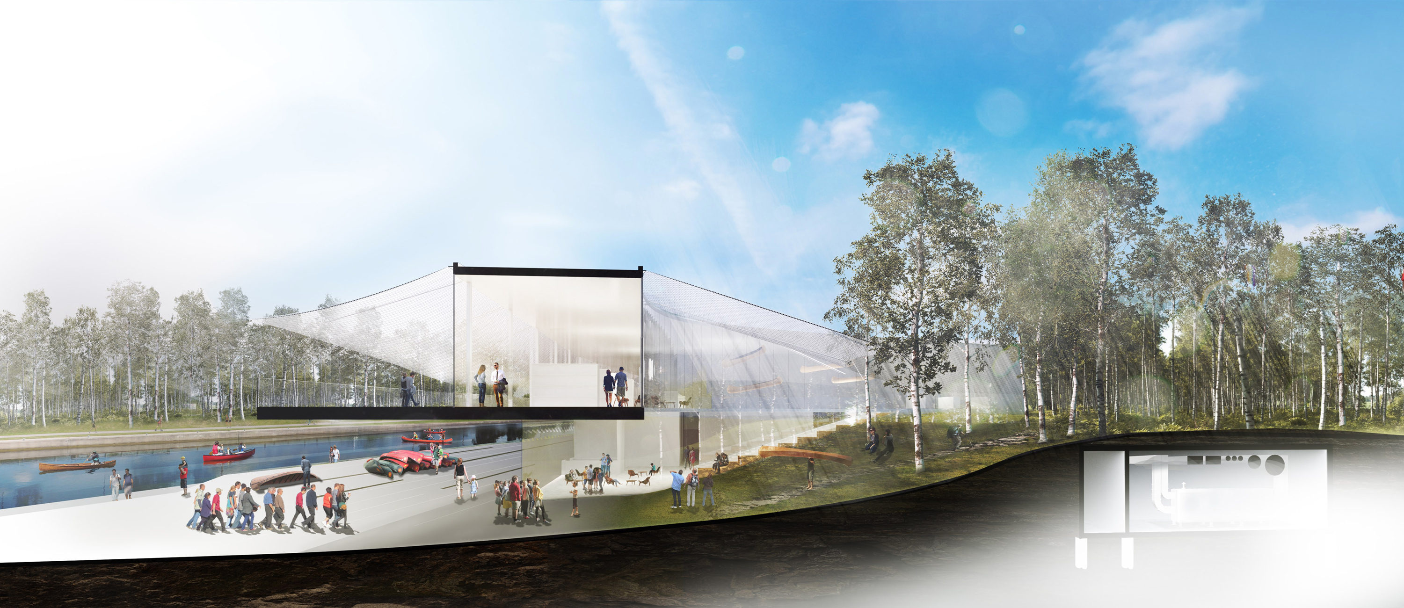
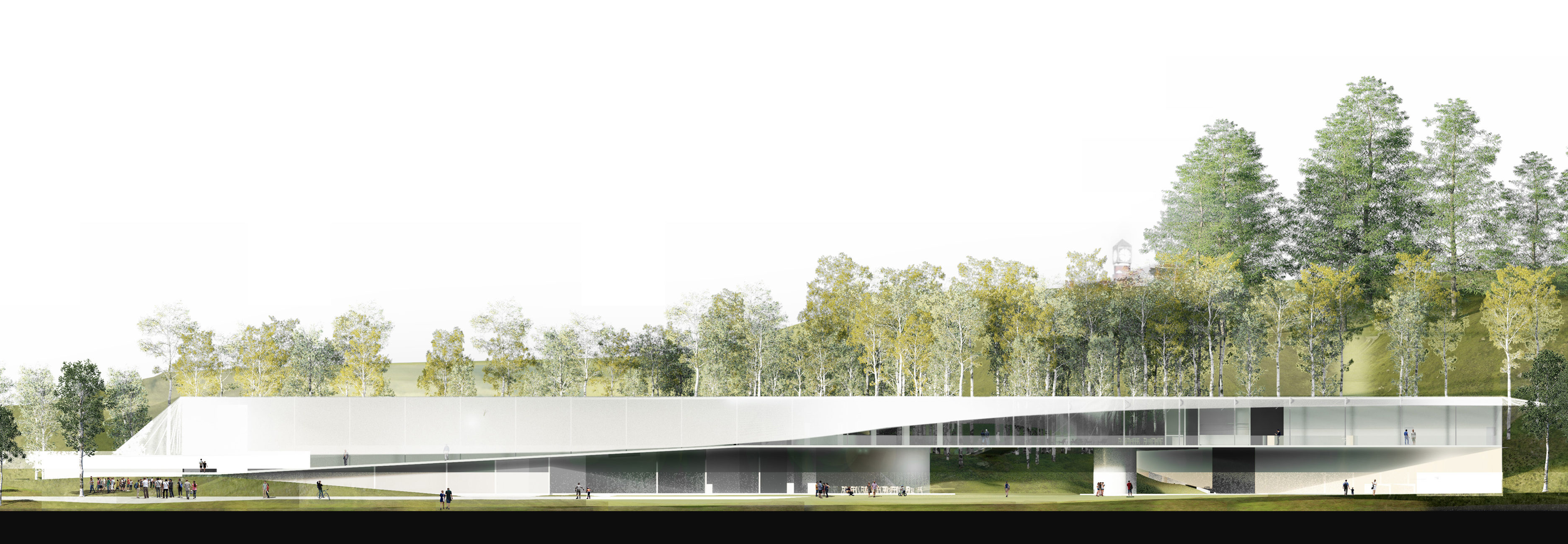
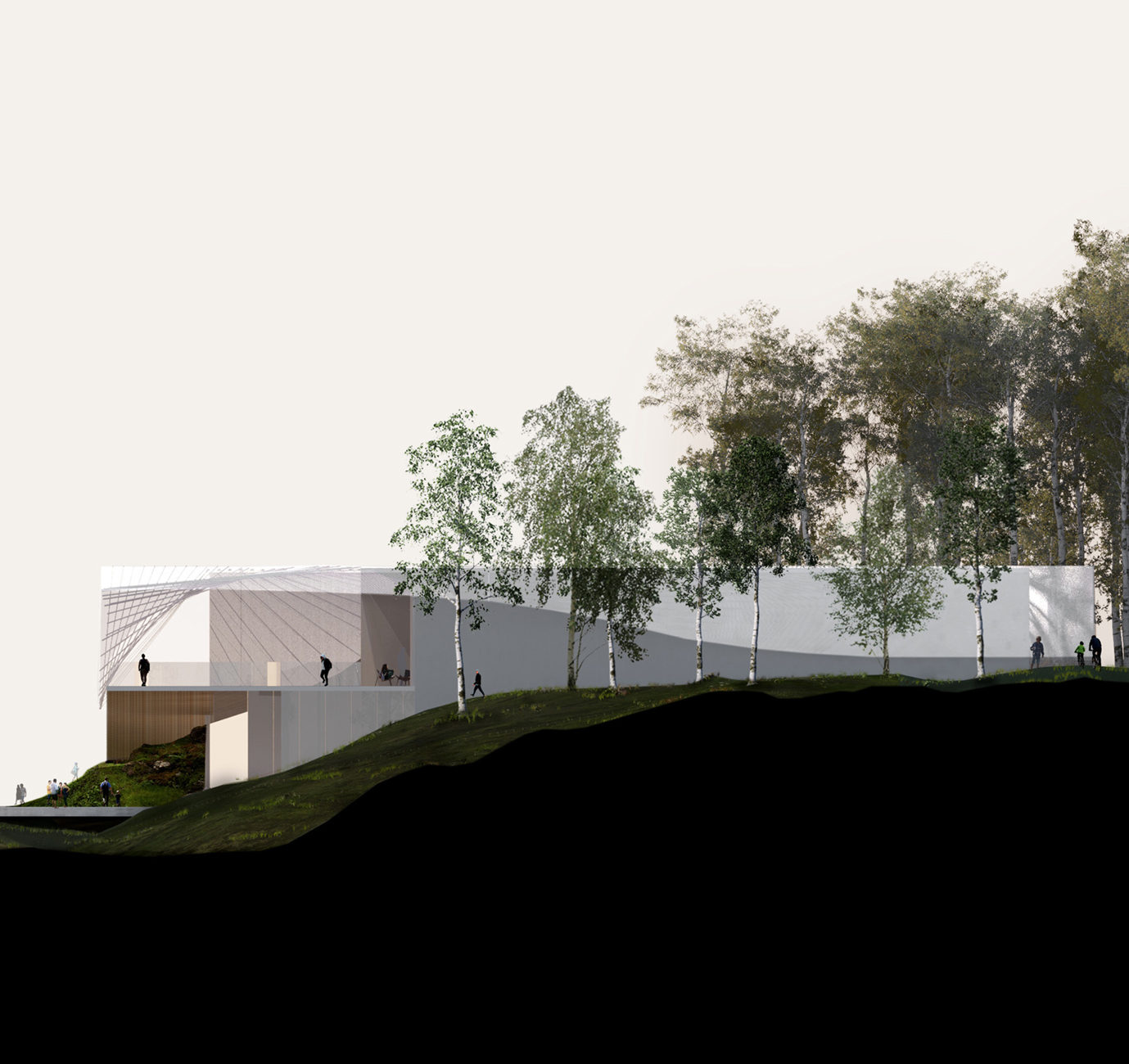
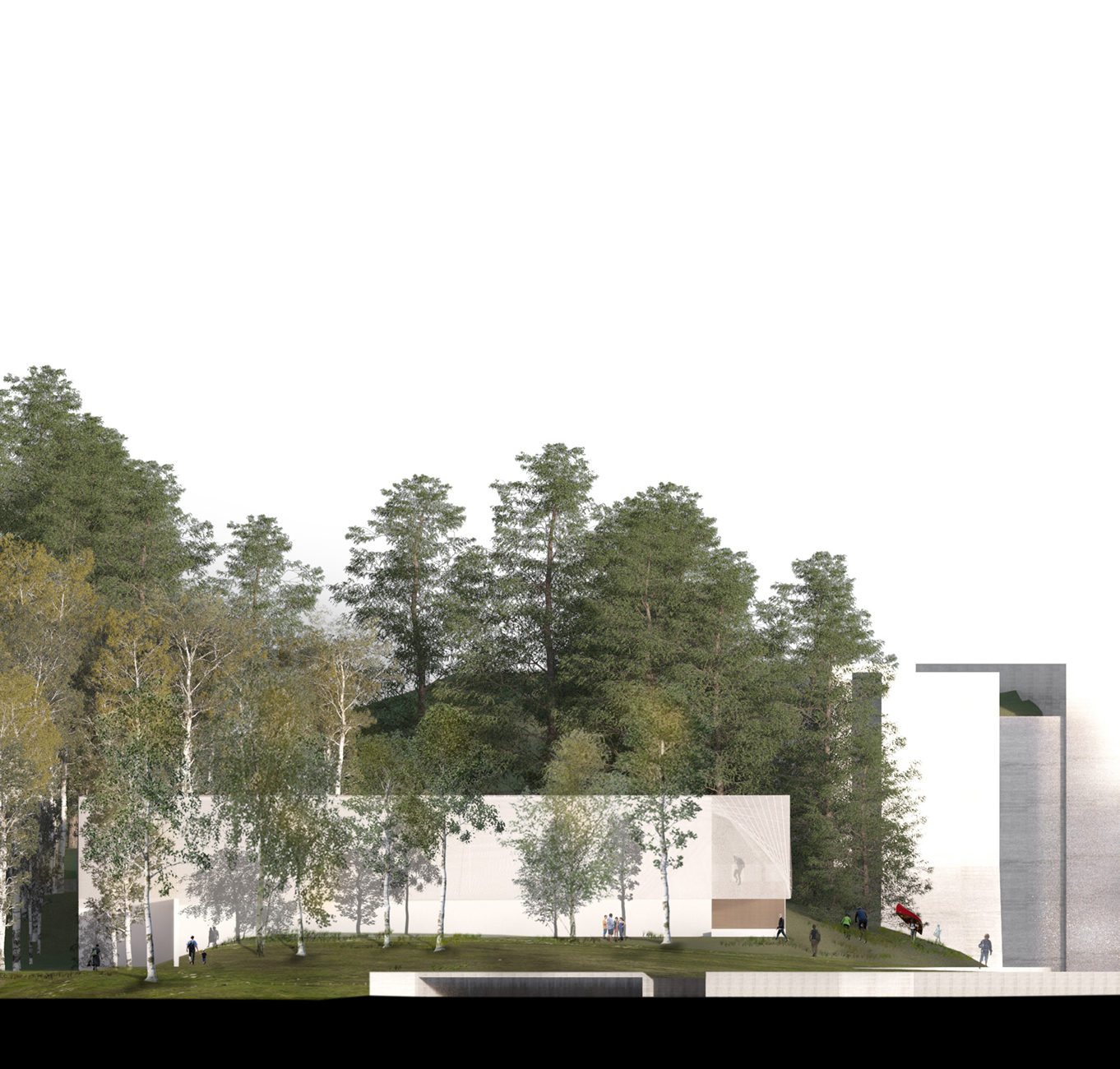
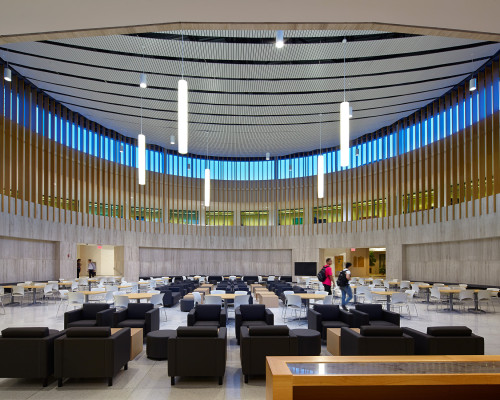
Previous — UTM Innovation Complex, University of Toronto
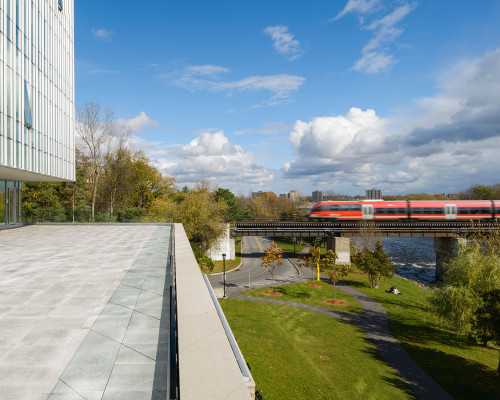
Situated on the shore of the Trent-Severn Waterway, the new CCM is inspired by the story of the canoe, its ingenuity and efficiency, its beauty and serenity, and its ability to elicit a personal response in all of us. The museum emerges in a wooded clearing as a simple box wrapped in a sinuous, shimmering cloud of mesh. As shadows move with the sun, the skin’s ethereal nature blurs the definition between architecture and sculpture and belies the efficient and rational form within. Visitors are drawn to the main entrance along an elevated boardwalk that passes through a purifying filter of birch trees. Below, the undulating terrain flows beneath the building, intersected by a creek and a meandering trail that leads visitors to the Lift Lock beyond.
From the lobby, the museum branches in two directions, one to the multi-purpose room and restaurant, and the other to the exhibition space. Imitating the descending landscape, a set of cascading bleachers connects with the cafe, storage, educational and administrative spaces on the lower level. The exhibition space is enveloped by a backdrop of stretched fabric that creates the illusion of a solid wall under certain lighting conditions and becomes semi-transparent in others. Through surface projection, the scrim allows the gallery to take on different atmospheres, from the gentle lapping of waves on Lake Ontario to the untouched wilderness of the Far North.
Canadian Canoe Museum
77,000 SF
Moriyama & Teshima Architects in association with 5468796 Architecture
Diarmuid Nash
Brian Rudy
Tom Ngo
Gord Doherty
5468796 Architecture:
Johanna Hurme
Sasa Radulovic
Sean Radford
Situated on the shore of the Trent-Severn Waterway, the new CCM is inspired by the story of the canoe, its ingenuity and efficiency, its beauty and serenity, and its ability to elicit a personal response in all of us. The museum emerges in a wooded clearing as a simple box wrapped in a sinuous, shimmering cloud of mesh. As shadows move with the sun, the skin’s ethereal nature blurs the definition between architecture and sculpture and belies the efficient and rational form within. Visitors are drawn to the main entrance along an elevated boardwalk that passes through a purifying filter of birch trees. Below, the undulating terrain flows beneath the building, intersected by a creek and a meandering trail that leads visitors to the Lift Lock beyond.
From the lobby, the museum branches in two directions, one to the multi-purpose room and restaurant, and the other to the exhibition space. Imitating the descending landscape, a set of cascading bleachers connects with the cafe, storage, educational and administrative spaces on the lower level. The exhibition space is enveloped by a backdrop of stretched fabric that creates the illusion of a solid wall under certain lighting conditions and becomes semi-transparent in others. Through surface projection, the scrim allows the gallery to take on different atmospheres, from the gentle lapping of waves on Lake Ontario to the untouched wilderness of the Far North.










