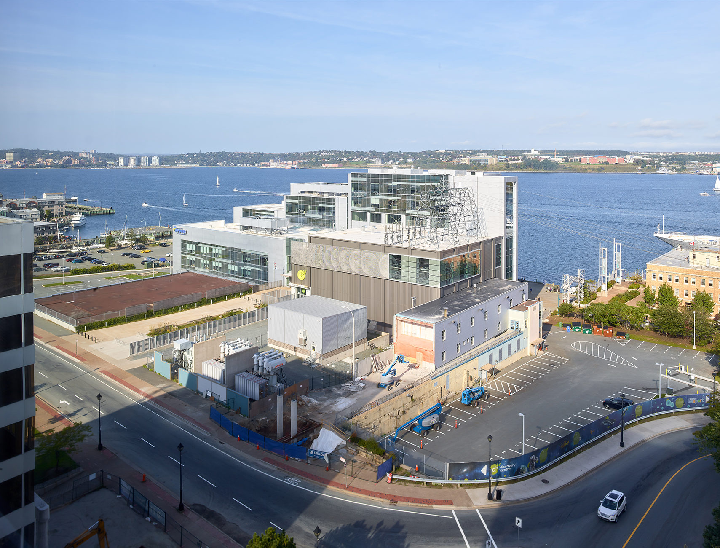
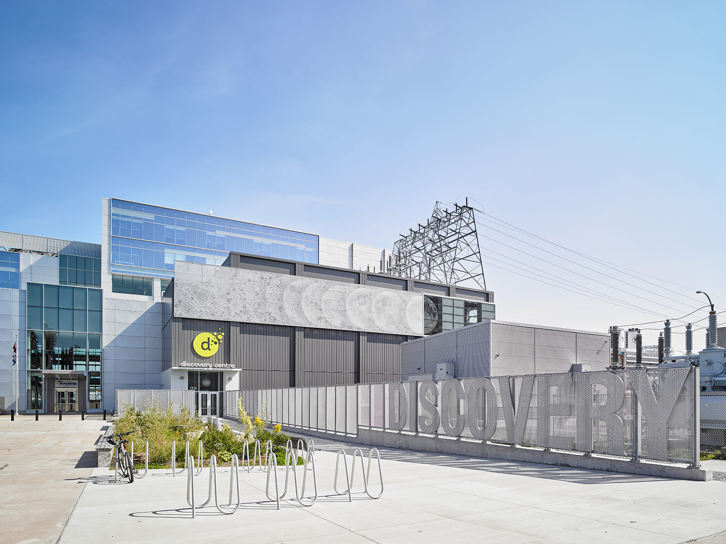
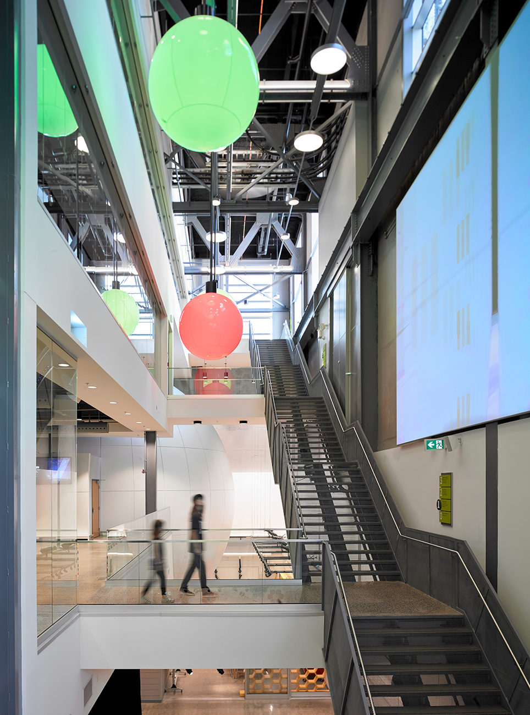
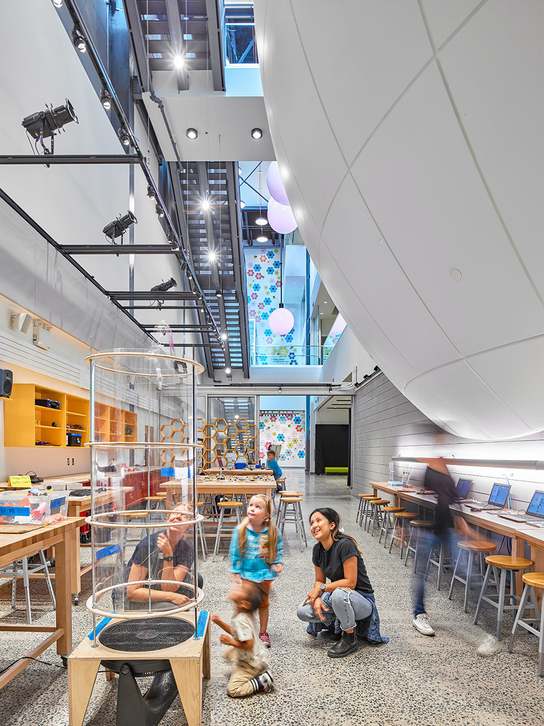
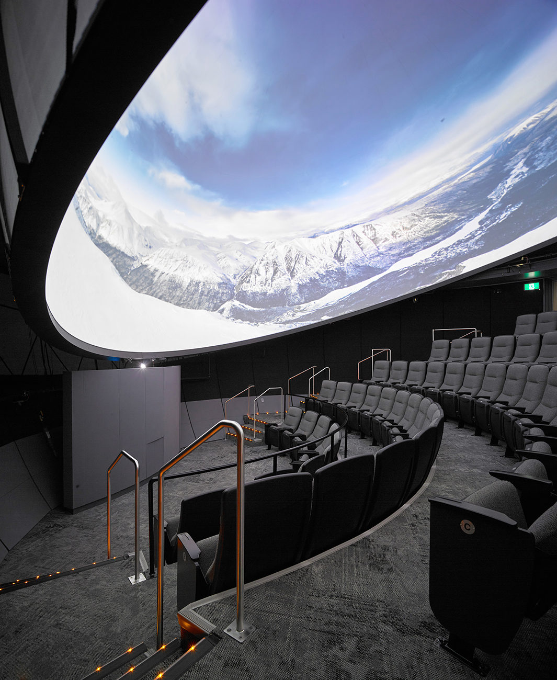
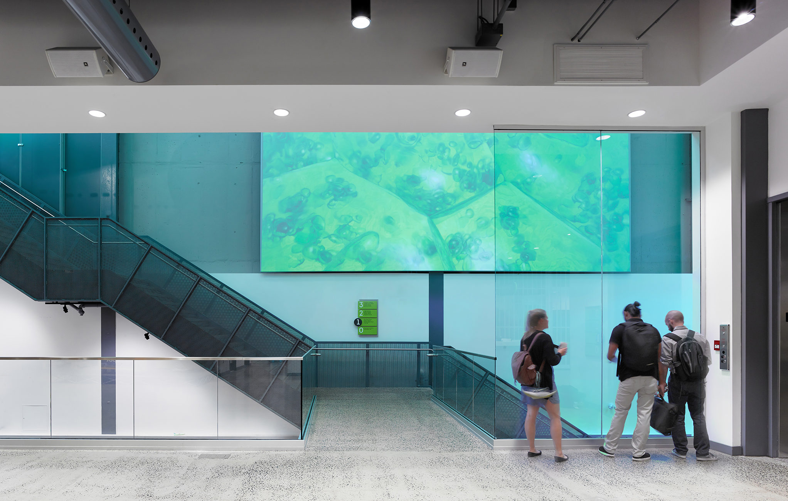

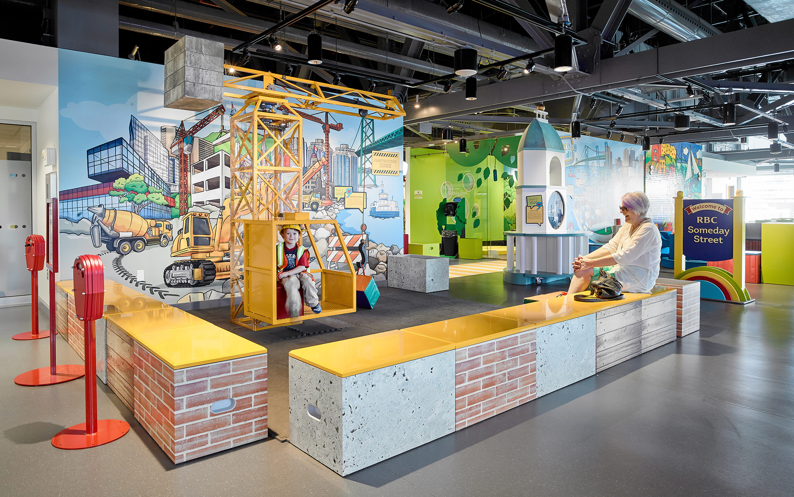
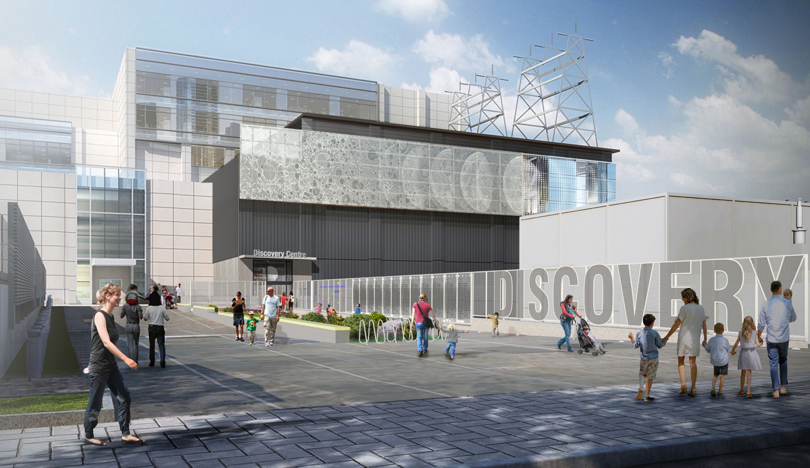
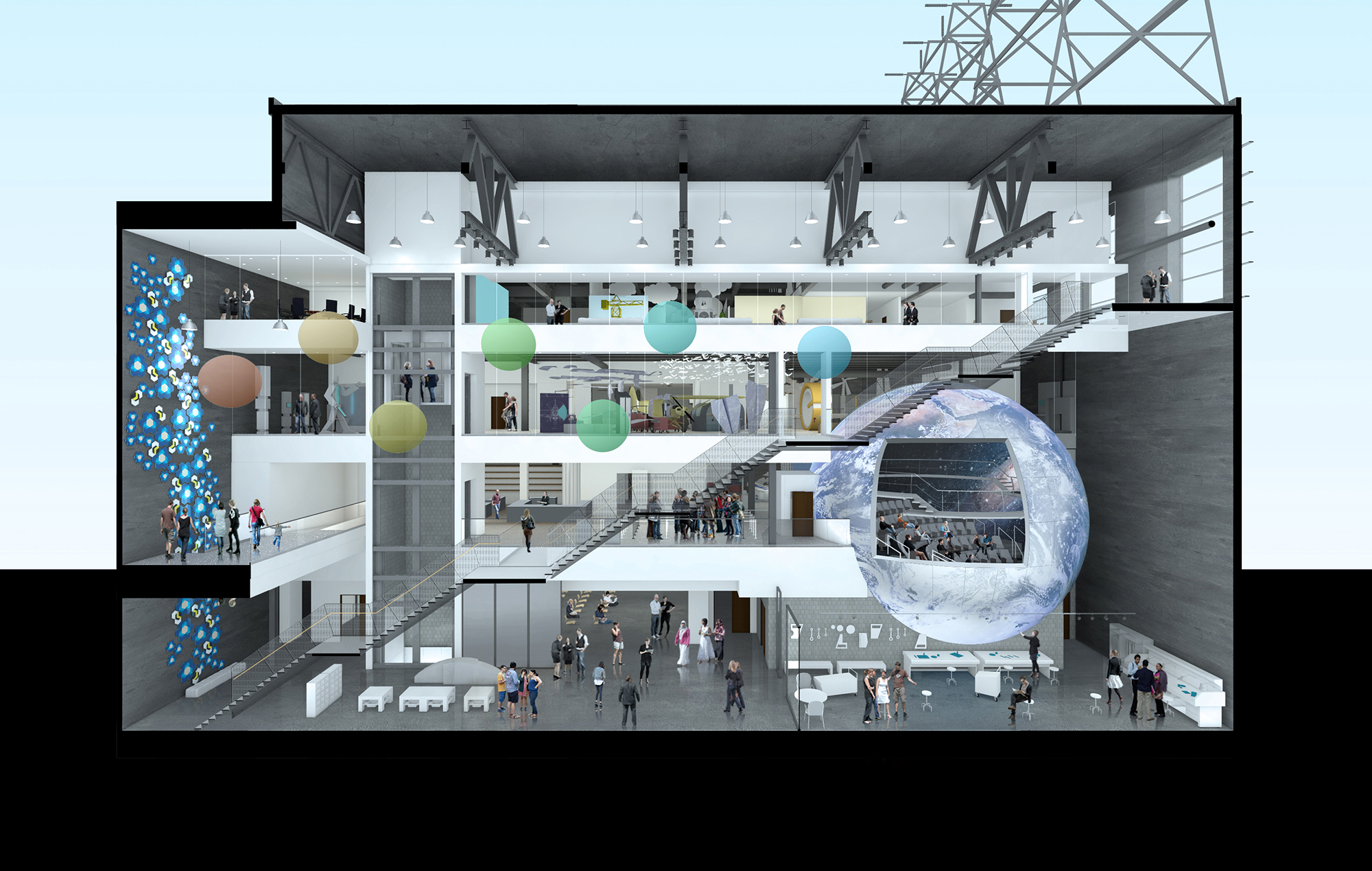
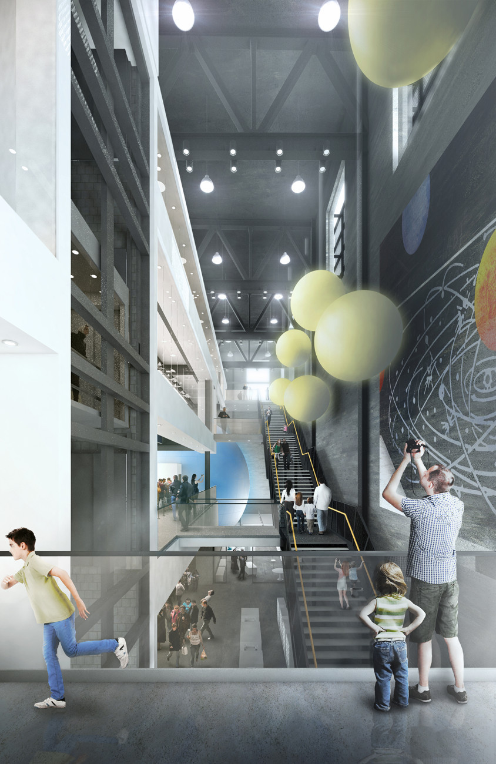
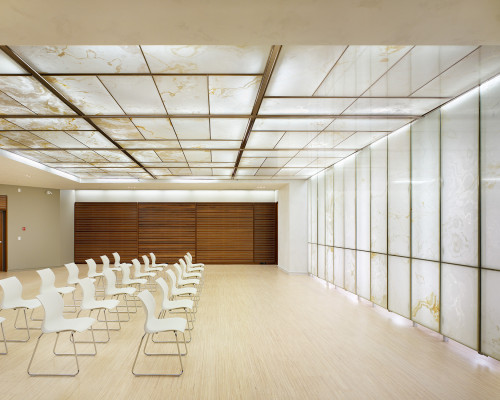
Previous — Multi-Faith Centre, University of Toronto
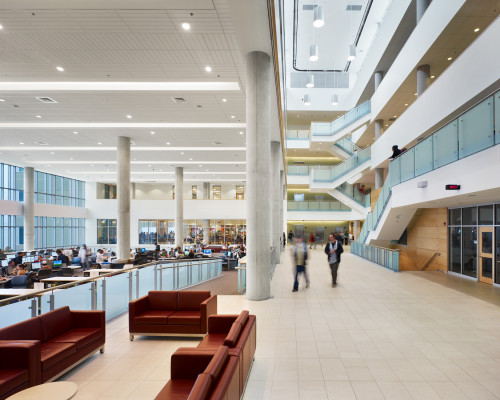
Over the last 30 years, the Discovery Centre has evolved from a traveling show to the largest Science Centre in Atlantic Canada. Having outgrown its existing space, the move into a larger building was necessary. The Centre’s new home is within the Turbine Hall – the last vestige of the former Lower Water Street Generating Station, transforming the building into a cultural attraction on the Halifax Waterfront. The Centre opened to the public in February 2017, and has since broken all their anticipated attendance projections.
The creation of thematic indoor and outdoor installations that are both interactive and sculptural emphasize the Centre’s connection to the Maritimes. The façade features a screen consisting of custom perforated aluminum panels; this sculptural banner carries a pixelated computer-generated collage image depicting the phases of the moon, which thematically complements the 40-metre interactive tidal chart located on the walkway fence. The walkway fence conceals an adjacent Nova Scotia Power substation while simultaneously identifying the Discovery Centre with possibly the world’s first to-scale tidal chart display. Adjacent to the tidal chart is a Children’s Interactive Area where children can use coloured pegs to create their own charts and images.
Inside, the renovation pays homage to its industrial heritage as a former power station through the preservation of the existing concrete shell and steel trusses. The four-storey atrium is the focal point of the design and includes a glass elevator and a feature stair for circulation between levels, as well as various hanging exhibits. The atrium draws natural light into lower levels from the original punched openings at the top of the space. Additional spaces include an immersive dome theatre, a large flexible gallery, an innovation lab and workshop for live science demonstrations, and a Kids’ Interactive Gallery.
Discovery Centre
40,000 SF
Moriyama Teshima Architects in association with Barrie and Langille Architects
Daniel Teramura
Brian Rudy
Greg Perkins
Jason Phillipe
Jay Zhao
Chloe Town
Hamia Aghaiemeybodi
Halifax Regional Municipality Mayor’s Prize in Architecture – Institutional Design
Lieutenant Governor’s Award for Excellence in Architecture – Award of Merit / Large Building












