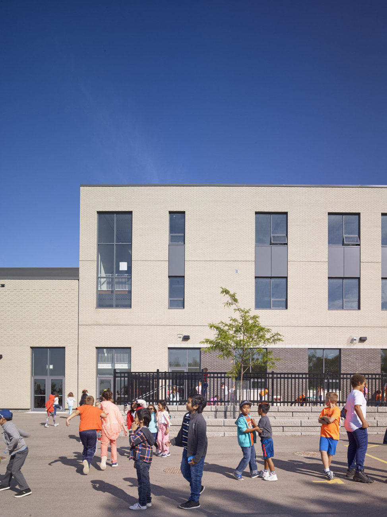
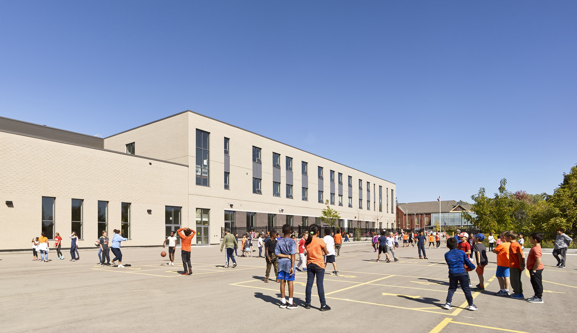
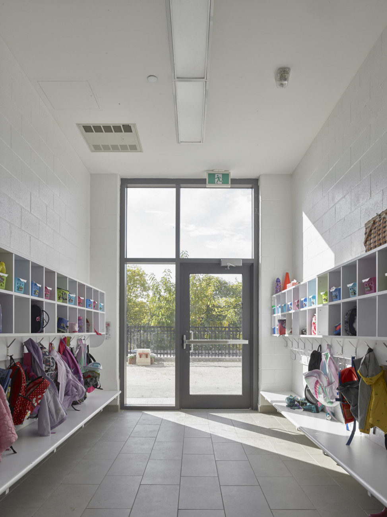
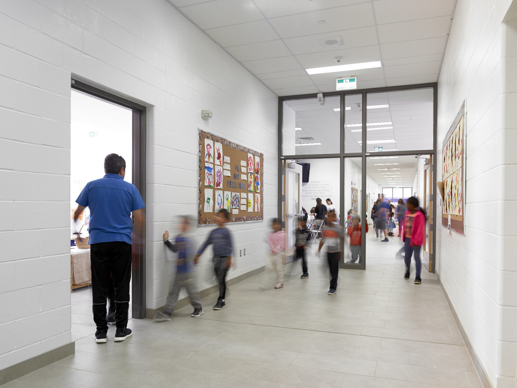
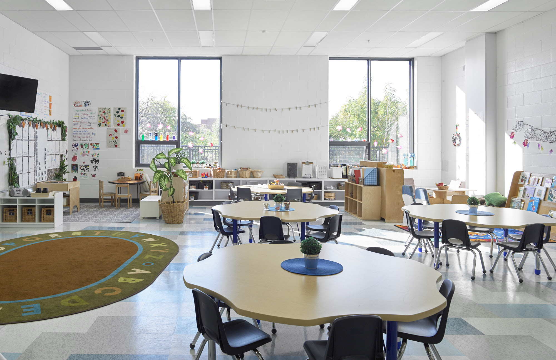
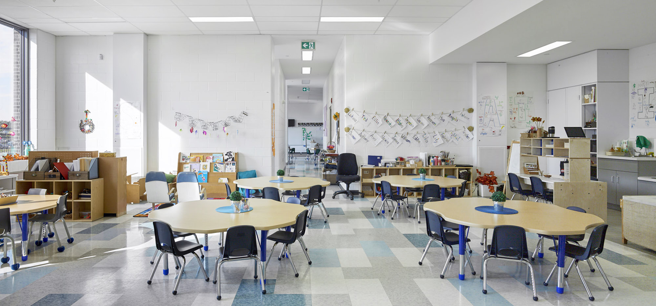
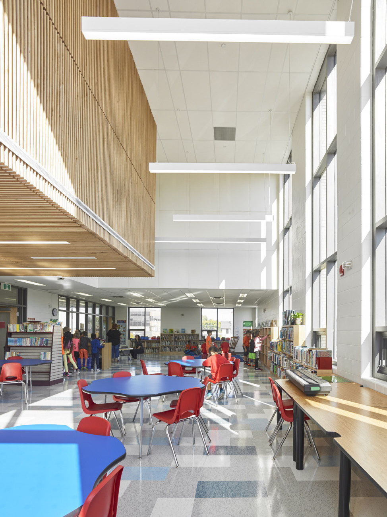
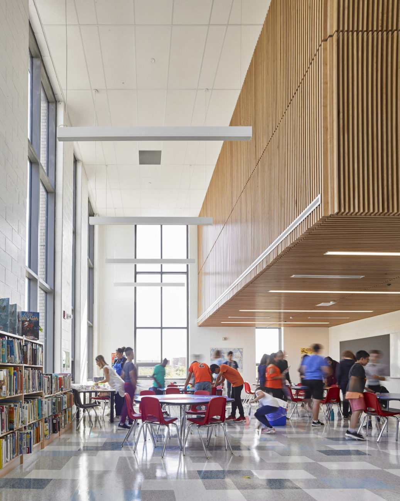
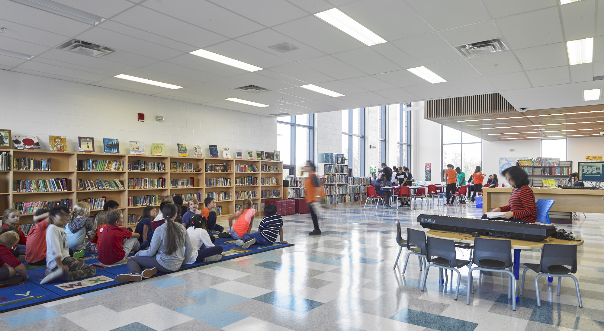
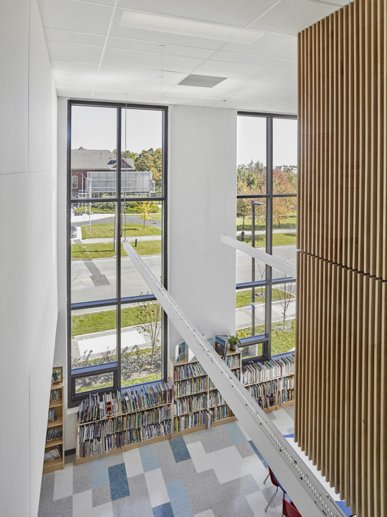
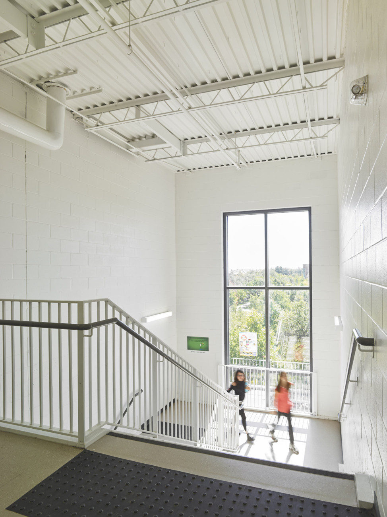
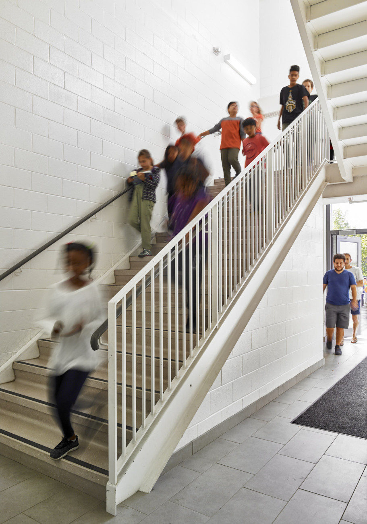
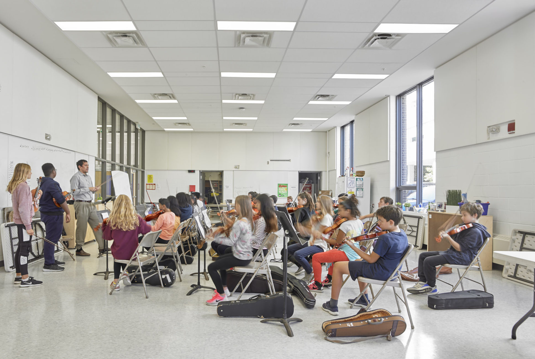

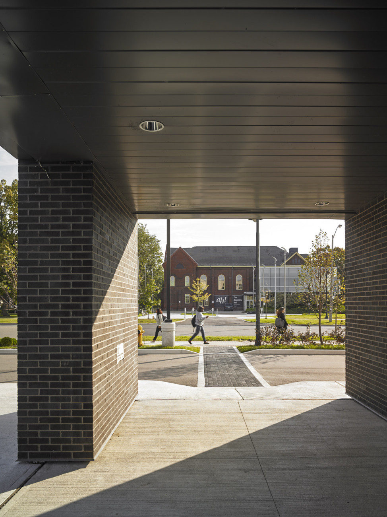
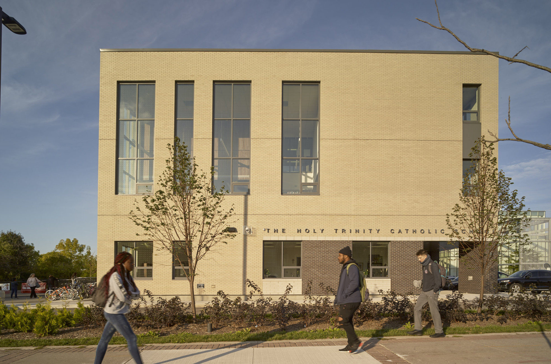
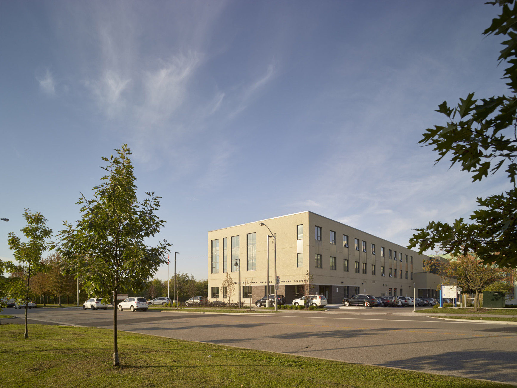
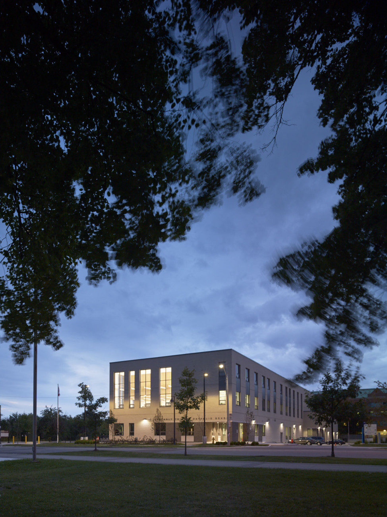
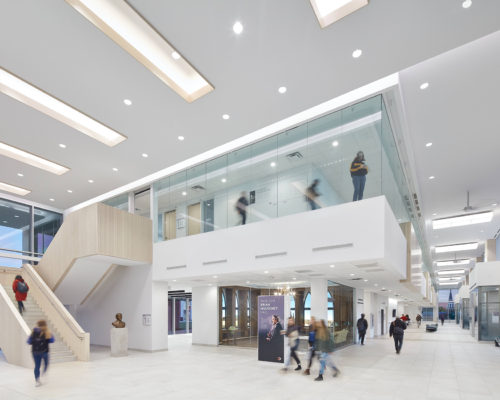
Previous — Brian Mulroney Institute of Government, St. Francis Xavier University
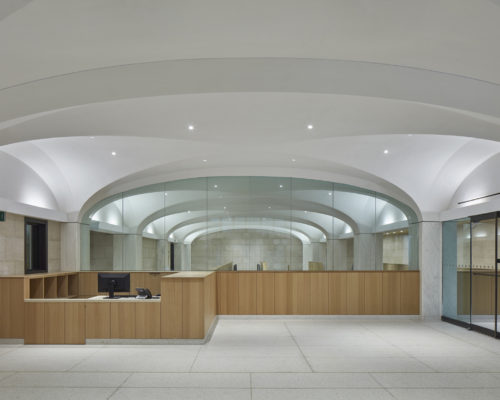
The all-new Holy Trinity Catholic School is designed for 536 students from junior kindergarten through eighth grade. Located between Lake Ontario and Lakeshore Boulevard, and within the historic grounds of Colonel Samuel Smith Park, the school is bordered by a scenic hundred-year-old heritage apple orchard as well as Humber College’s new academic facilities.
With a presence on Colonel Samuel Smith Park Drive, the three-storey school stretches out from East to West. Taking full advantage of the sunlight from the south, the school offers expansive views of the heritage orchard below from large classrooms windows installed on all three storeys. Taking advantage of the orchard, Holy Trinity’s kindergarten program occupies the southern edge of the ground floor with access to a dedicated kindergarten playground slotted between the orchard and the building.
Informed by a Future-Proof design approach, durable construction methods were combined with efficient and flexible planning in order to meet the functional, aesthetic and sustainable needs of Holy Trinity school and the Ministry of Education. Load-bearing masonry and hollow core slabs are paired with subtly-coloured, glazed brick cladding to create a clean, elegant composition and indicate the school’s main entrances and play areas. Radiant heat, displacement ventilation, and LED lighting help keep the operating costs down and when combined with the strategic use of glazing, allowing the school to comply with the prescriptive method of achieving SB10 energy efficient code requirements.
Toronto Catholic District School Board
55,400 SF
Diarmuid Nash
Carol Phillips
Will Klassen
Gene Ascenzi
Maria Pavlou



















