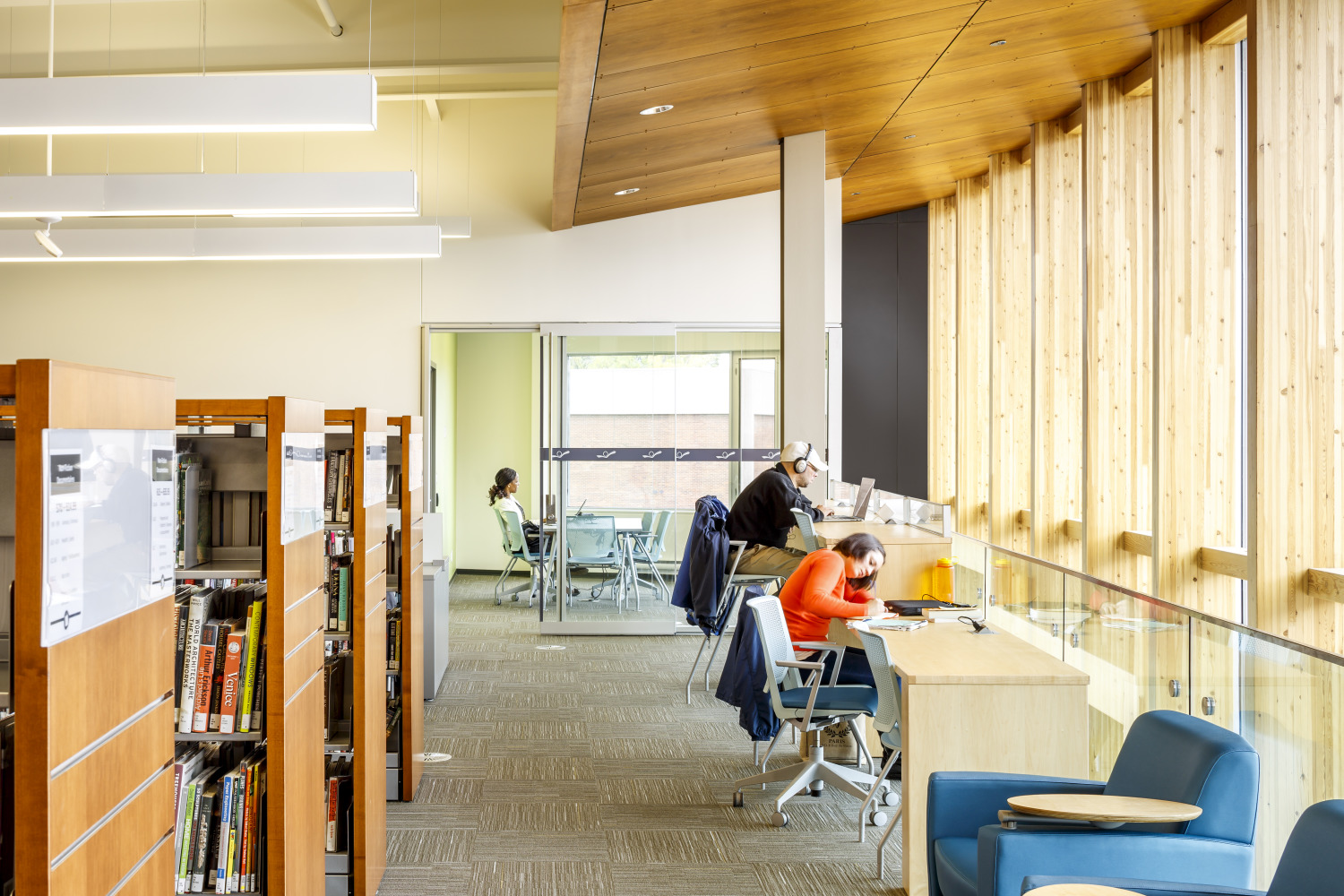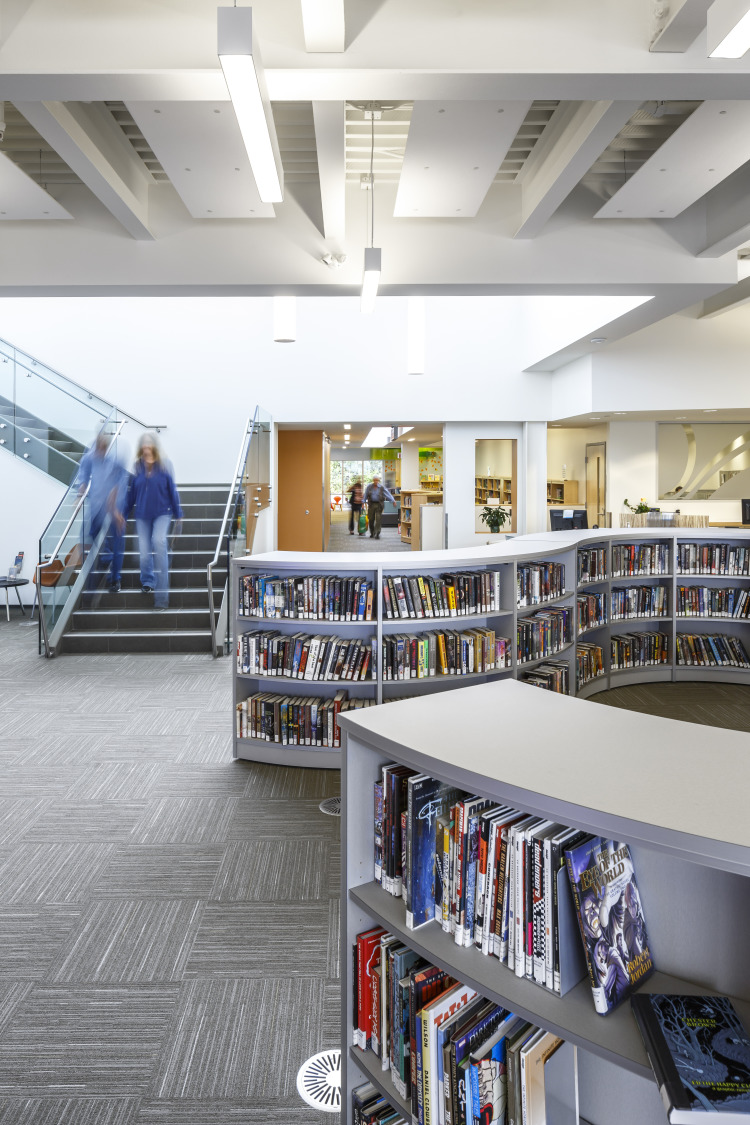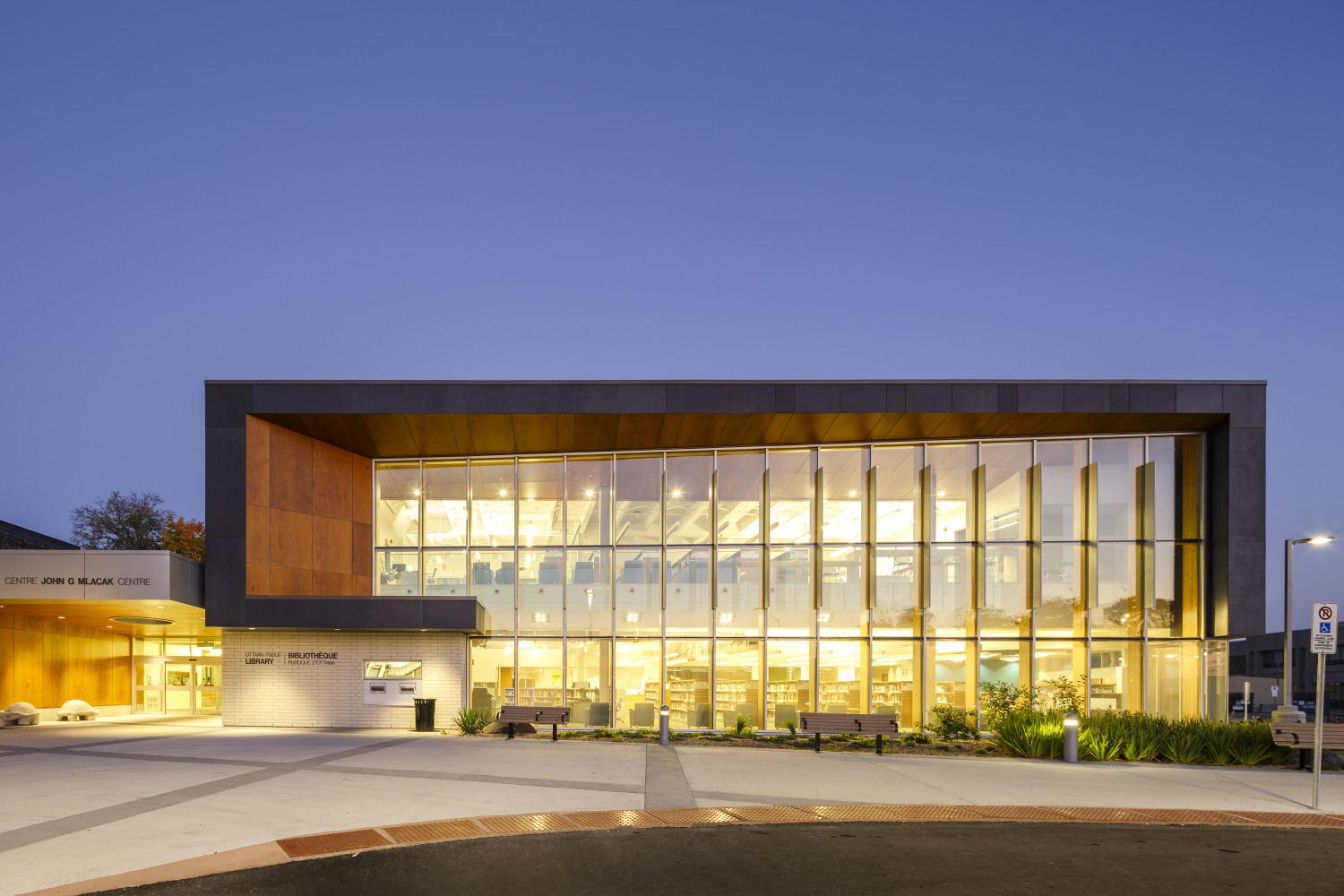At MTA, we understand the pivotal role that the architectural design of libraries can play in shaping places for learning and enlightenment. Libraries are more than just repositories of books; they are vibrant hubs of knowledge, creativity, and community.
Pictured here is the Ottawa Public Library Beaverbrook Branch, a project coming up on its 10-year completion anniversary this August. This major expansion and renovation doubled the size of the Beaverbrook Branch, the second-highest circulating branch in the Ottawa Public Library system, and created welcoming, engaging, light filled and technology-enabled public spaces. The two-storey addition established a far more substantial visual presence for the library, welcoming patrons with a transparent facade of floor-to-ceiling glass and an entrance terrace with seating areas and naturalized gardens. In 2015, the project was recognized for architectural excellence by the Ontario Library Association with the 2015 OLA Library Building Award for Library Architectural and Design Transformation.



