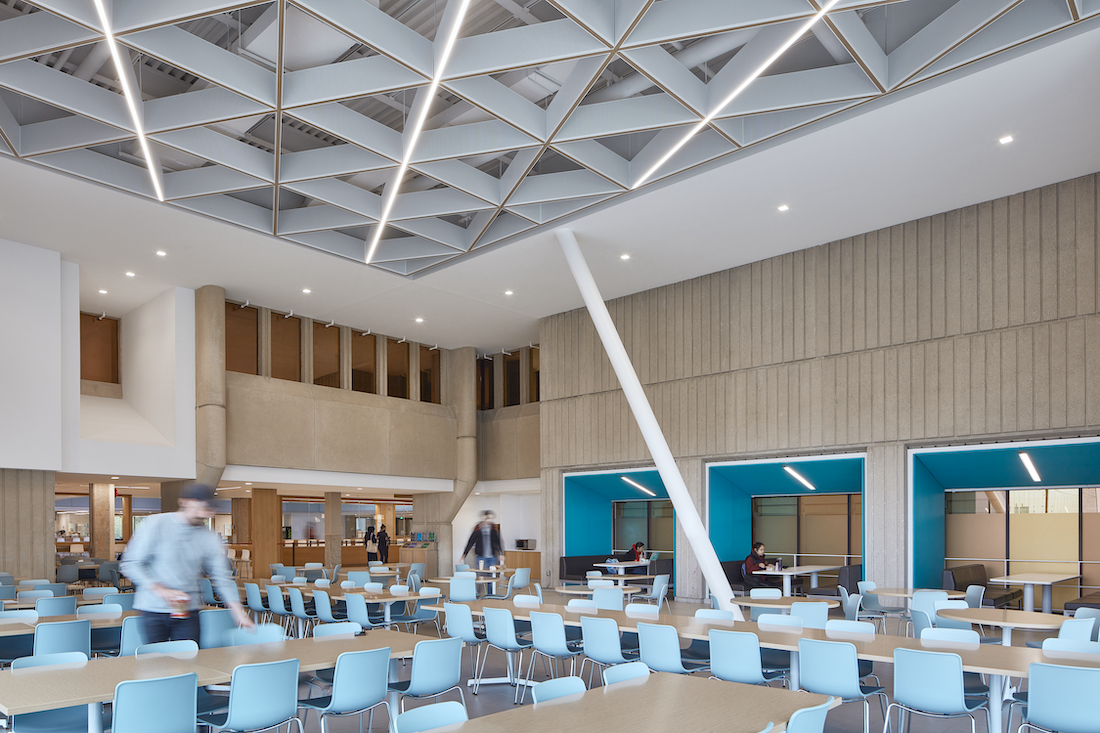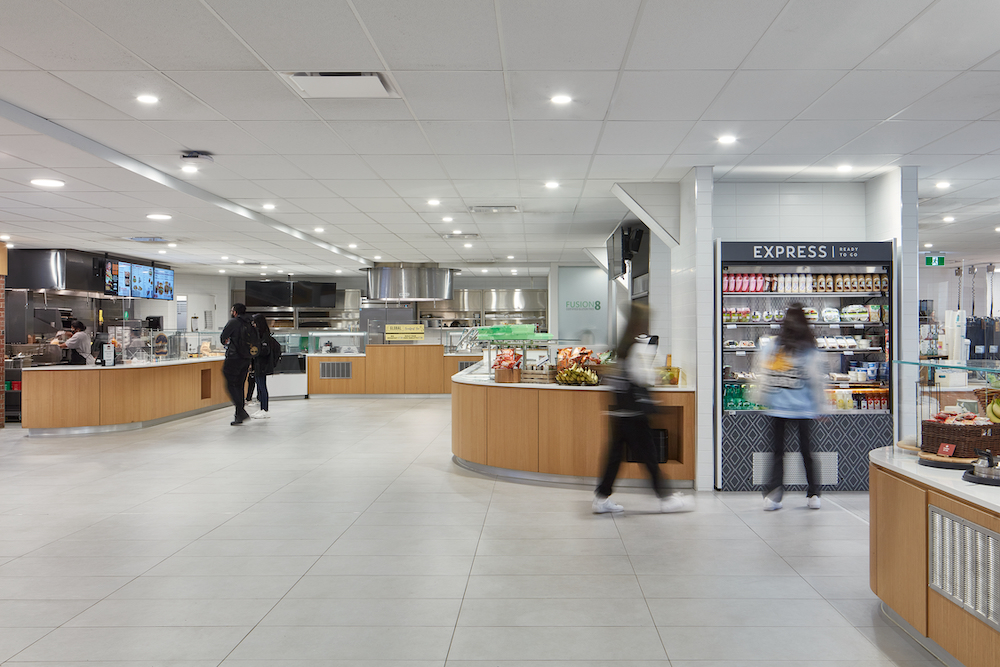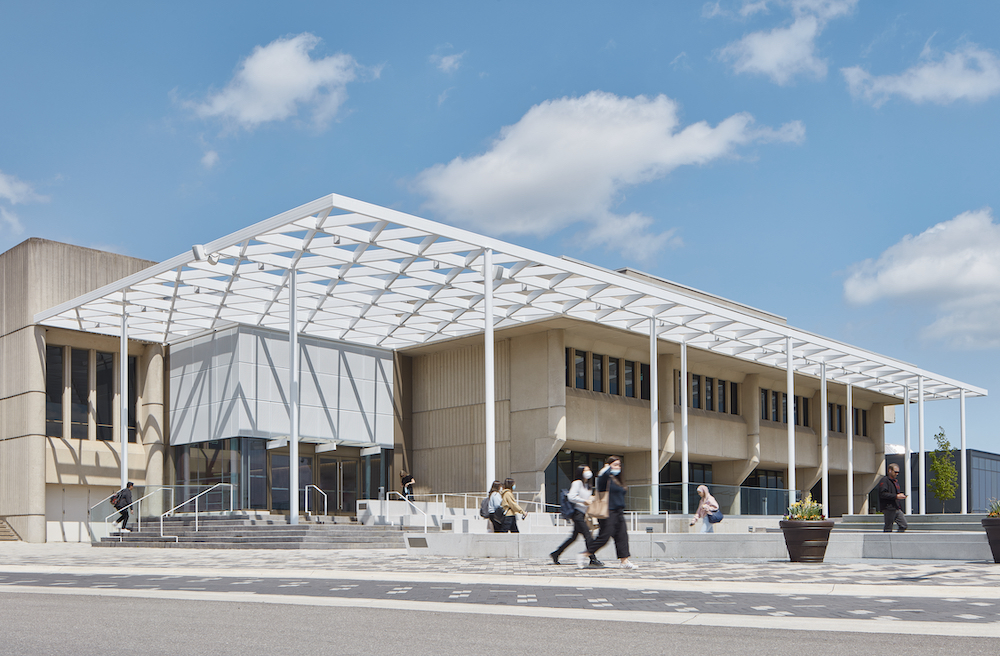Thank you, Construction Connect Canada, for sharing this piece on the expansion and renovation of the University of Toronto Mississauga “Meeting Place” building, designed by Moriyama Teshima Architects!
In 2016, MTA began developing the schematic design and cost estimate to transform the second floor of the W.G. Davis Building – a structure designated under Part IV of the Ontario Heritage Act, situated on property listed in the Heritage Register as part of the Mississauga Scenic Route Cultural Landscape – into a major campus gathering space combined with a modern food court and mezzanine.
The project involved the renovation of a 2,485 m² meeting area complete with space for food preparation, informal gathering, as well as enriched exterior spaces and a beautified main entranceway to the W.G. Davis Building. These transformations to the second floor establish a modern food court and student gathering areas that go beyond food service. Through this intervention, UTM has been brought toward Council of Ontario Universities Space Guidelines standards for food service space on campus, accommodating the institution’s staggering population growth, and enhancing a vital hub.
Learn more about this highly complex and historically sensitive architectural design by reading the article here.



