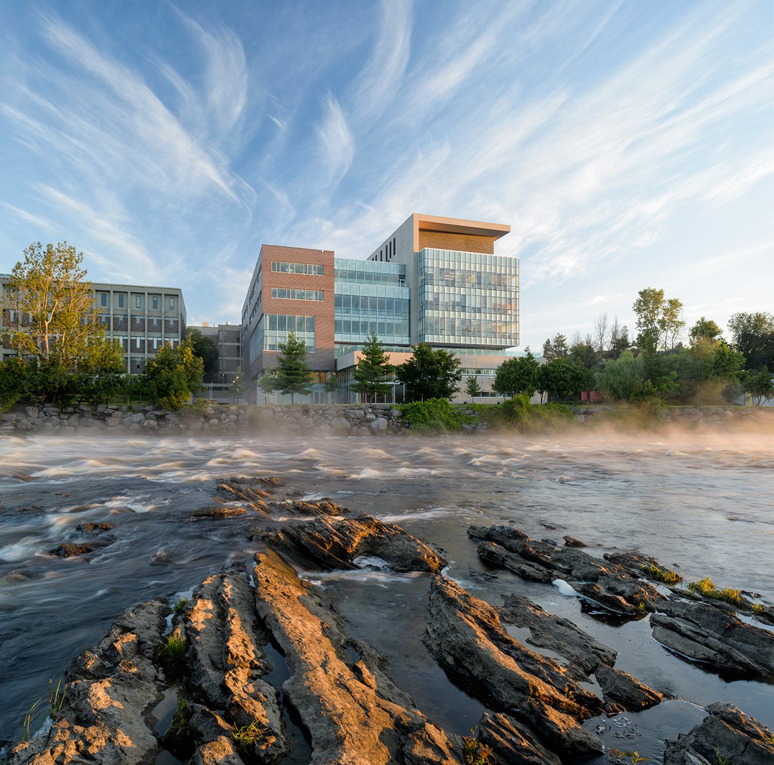
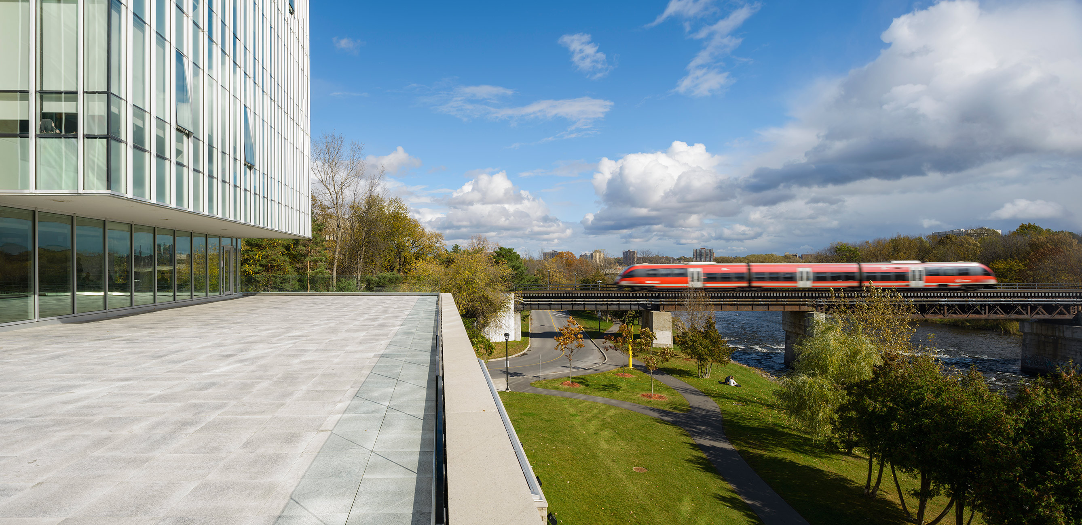
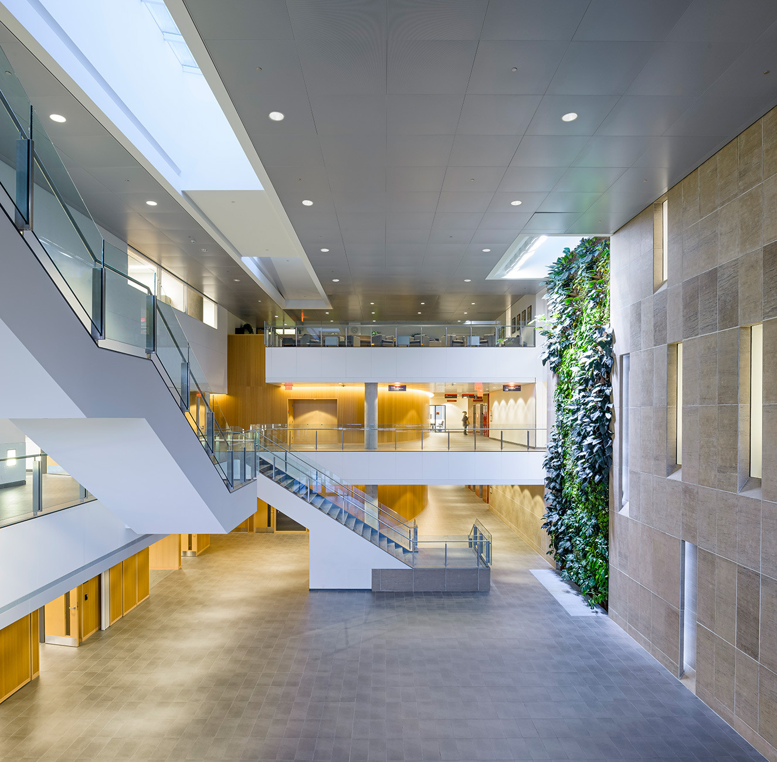
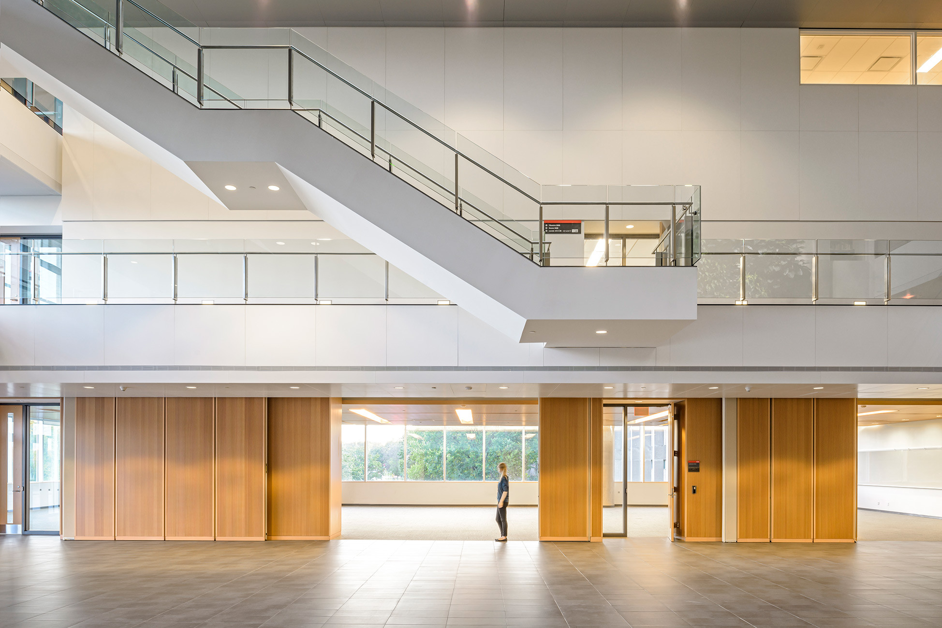
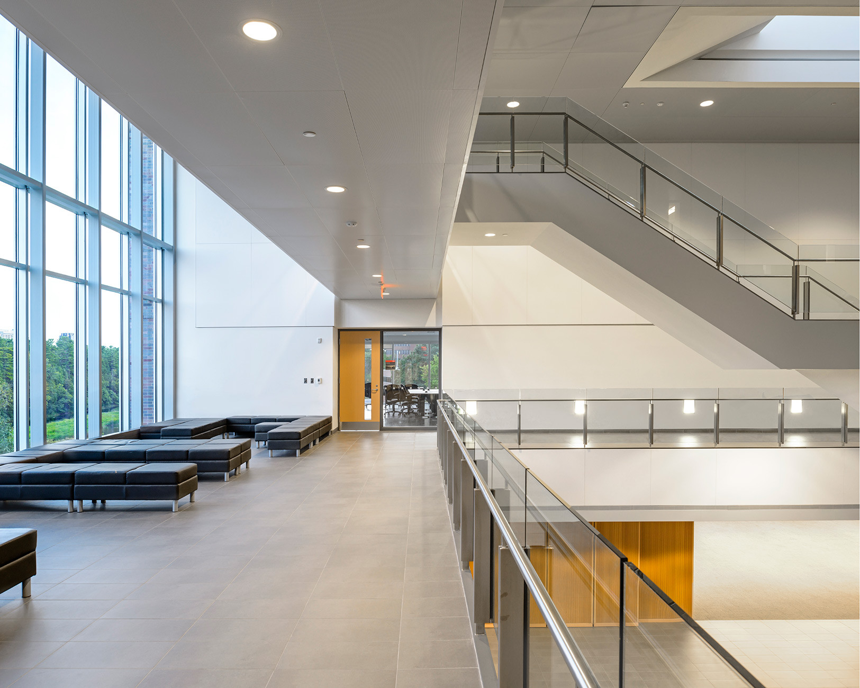
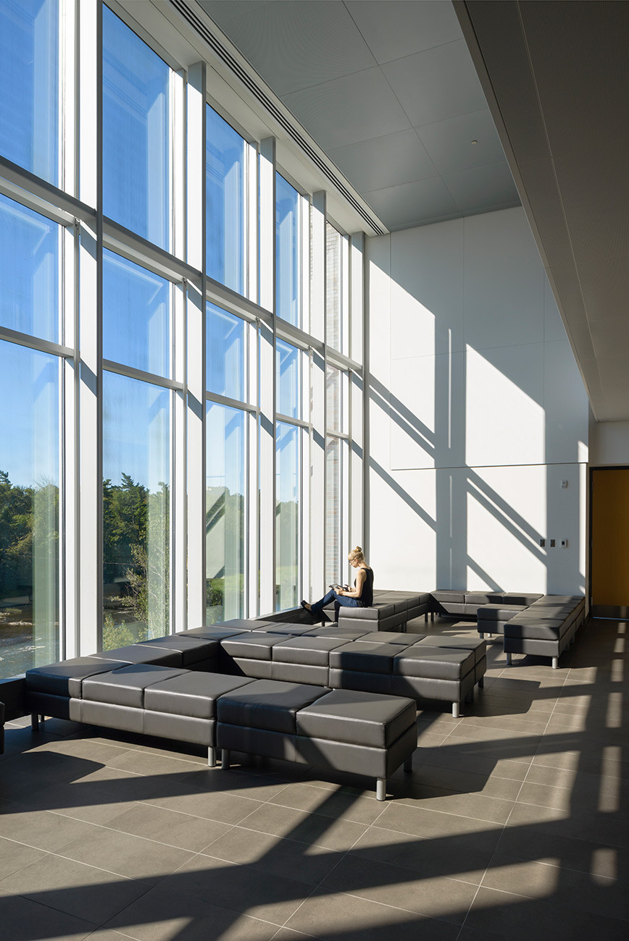
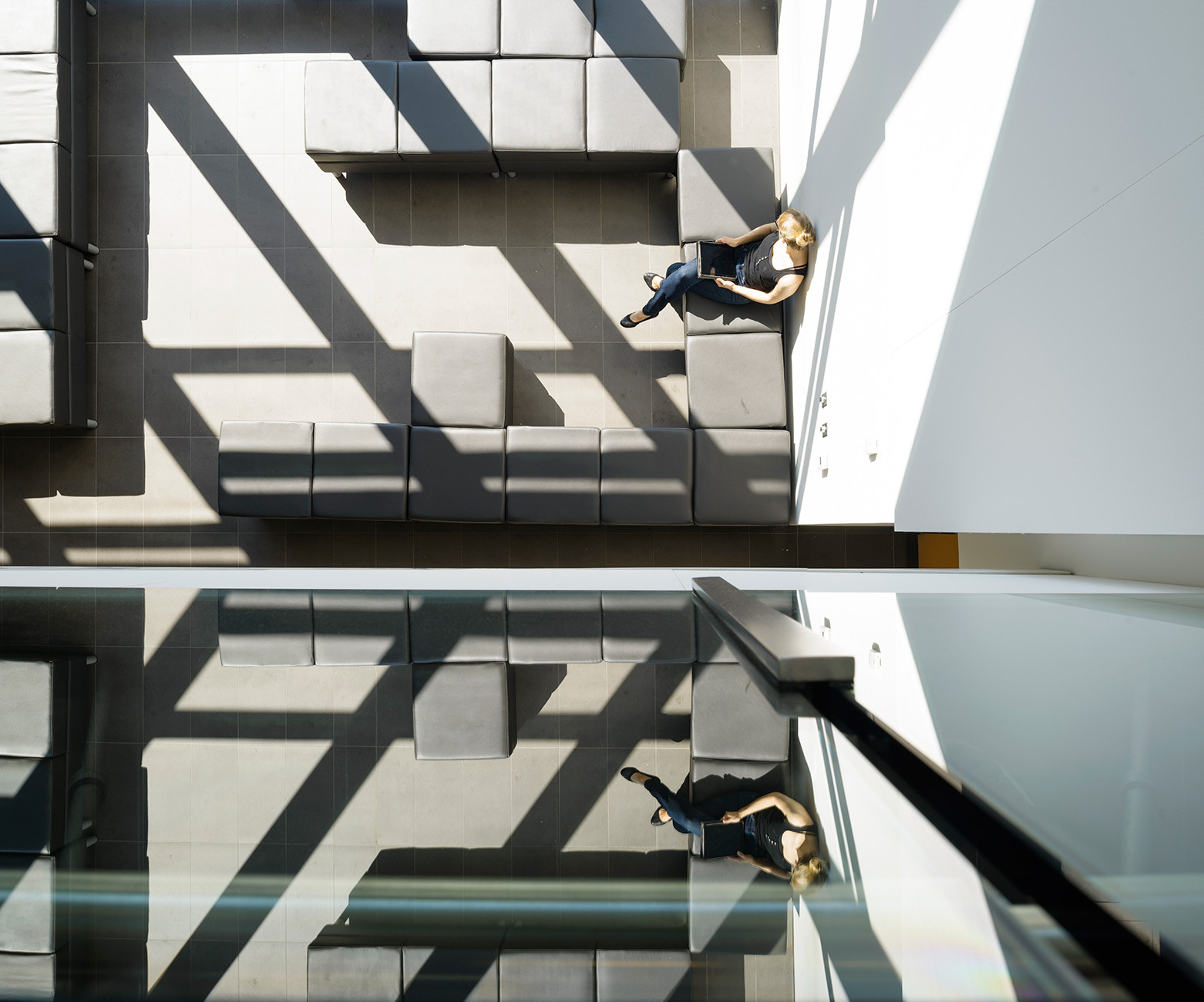
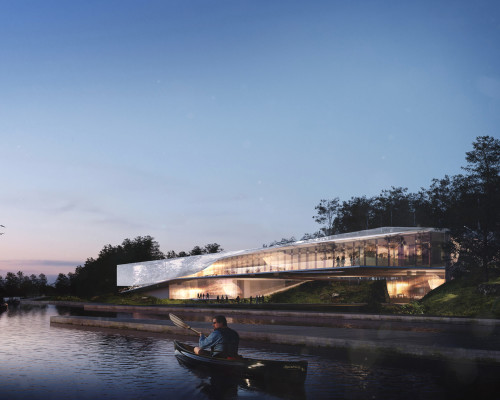
Previous — Canadian Canoe Museum Competition
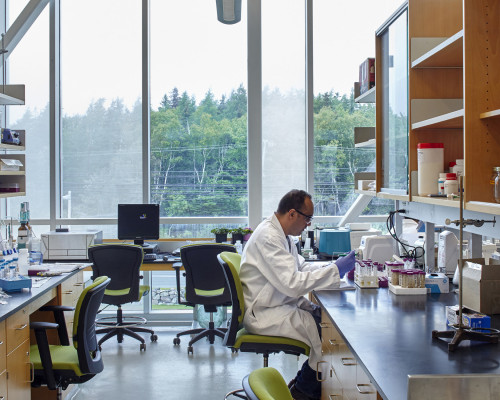
Protecting, respecting and enhancing the Rideau Canal and River is a fundamental municipal, provincial and national priority. The Carleton University Campus is quite literally framed by these two waterways – the Canal along the east and north edges, and the River to the south. The new campus master plan calls for all buildings on campus to act as paths between these natural landscapes and vessels that frame and highlight views outward. Directly on the waterfront, the 143,000 SF Richcraft Hall (previously: River Building) does just that. The multi-and inter-disciplinary home to the School of International Affairs, Public Policy, Journalism and Communication and the Institute of European and Eurasian Studies, the building program includes classrooms, lounges, libraries, lecture theatre, conference facilities, study and computer labs, faculty offices, a riverfront Café and a 3-storey central Atrium that elegantly frames the sublime River landscape.
The program is carefully arranged to capture the stunning views and bring the users as close to the river as possible.
Carleton University
143,000 SF
Moriyama & Teshima Architects in joint venture with GRC Architects
Jason Moriyama
Chei-Wei Tai
Emmanuelle van Rutten
Amanda Gilbert, John Blakey, Louis Lortie, Roy Gill, Steve Culver
4/5 Green Globes (LEED Platinum equivalent)
I very much enjoy the River Building [now: “Richcraft Hall”]. The sightlines are fabulous; the openness of the building constantly uplifts the spirit—even during long and harsh winters.
—Karim H. Karim, former Director, School of Journalism and Communication, Carleton University








