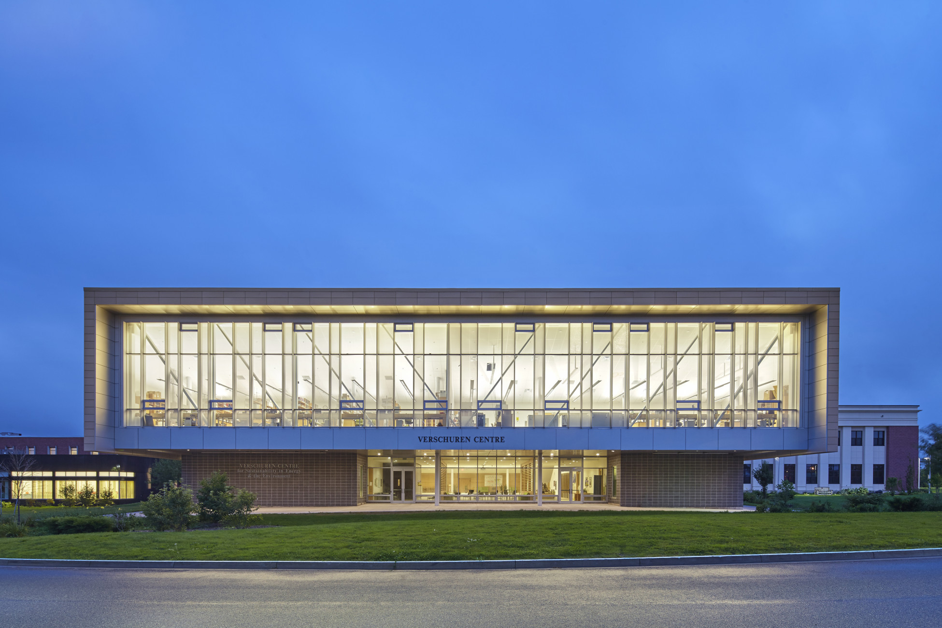
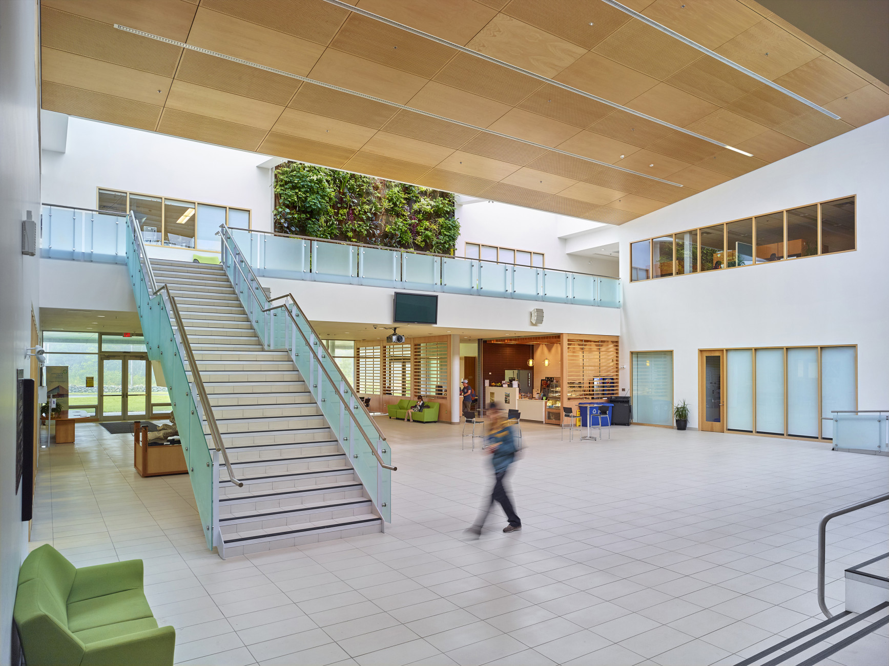
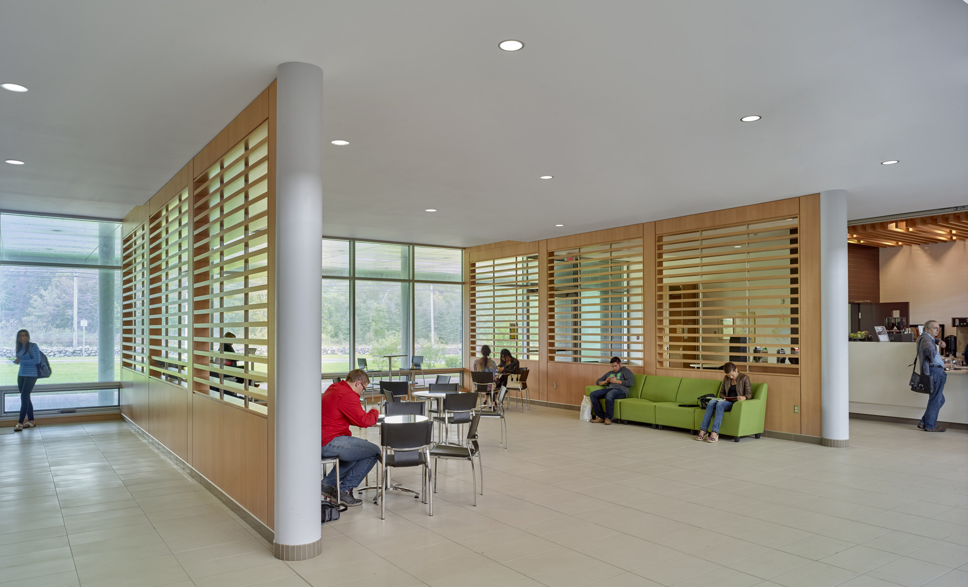
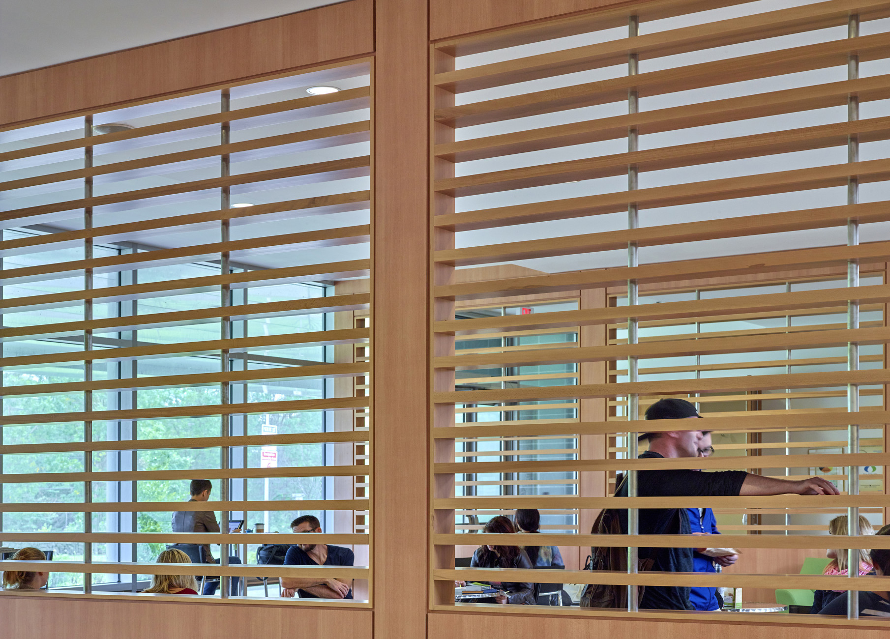
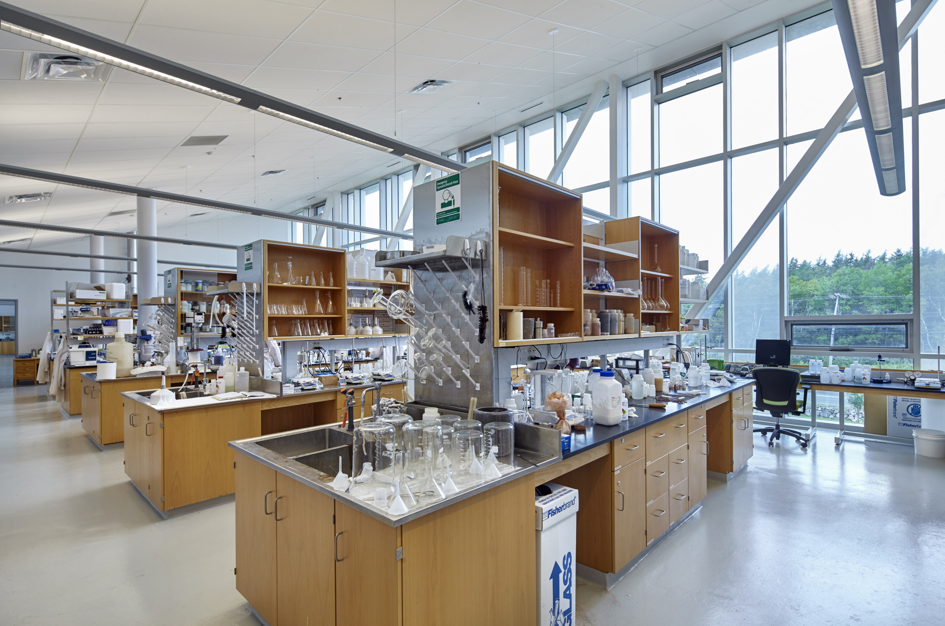
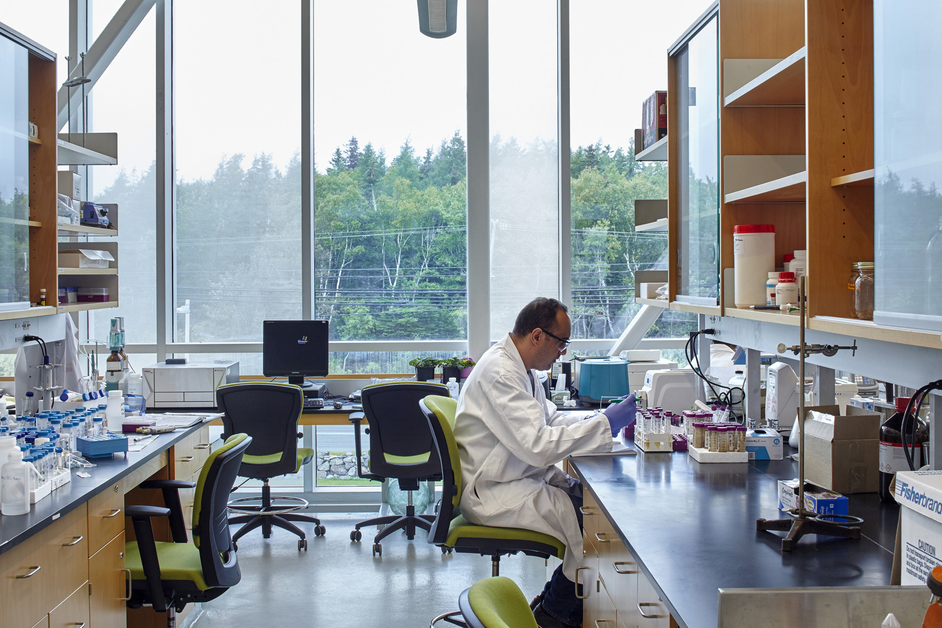
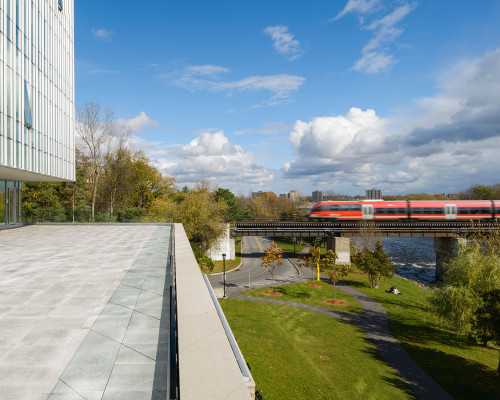
Previous — Richcraft Hall, Carleton University
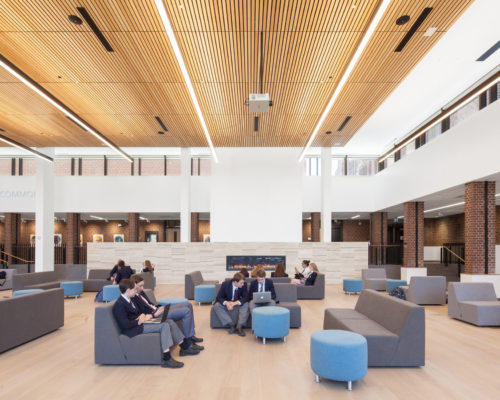
Cape Breton University’s Verschuren Centre for Sustainability in Energy and the Environment is a commercially focused contractible research, development and demonstration service provider for Clean Tech Solutions. The Centre was established to find innovative and sustainable solutions to energy and environmental issues and is uniquely positioned to address these challenges. Providing a progressive public face for CBU, the building is a living lab for real world research application.
Located on Cape Breton Island, Nova Scotia, home to world-class natural resources and Canada’s most progressive climate change laws, the Centre is positioned to not only undertake directly relevant research, but to lead its application and governance. Verschuren Centre faculty, staff and students draw inspiration from a collaborative approach to research, a diversely international campus population, the Island’s remarkable ecosystems, and the Centre’s design: one of the most sustainable university laboratories in Canada.
Interior spaces are arranged around a sky-lit central atrium with a massive living wall of tropical plants, and include a 144-seat lecture theatre, research and teaching labs, faculty offices and conference facilities. Topped with an angled butterfly roof and cantilevered above the ground on all sides, the Verschuren Centre visually communicates its light footprint upon the Earth.
Cape Breton University
35,000 SF
Moriyama & Teshima in joint venture with Barrie and Langille Architects
Daniel Teramura
Ben Feldman
LEED Gold







