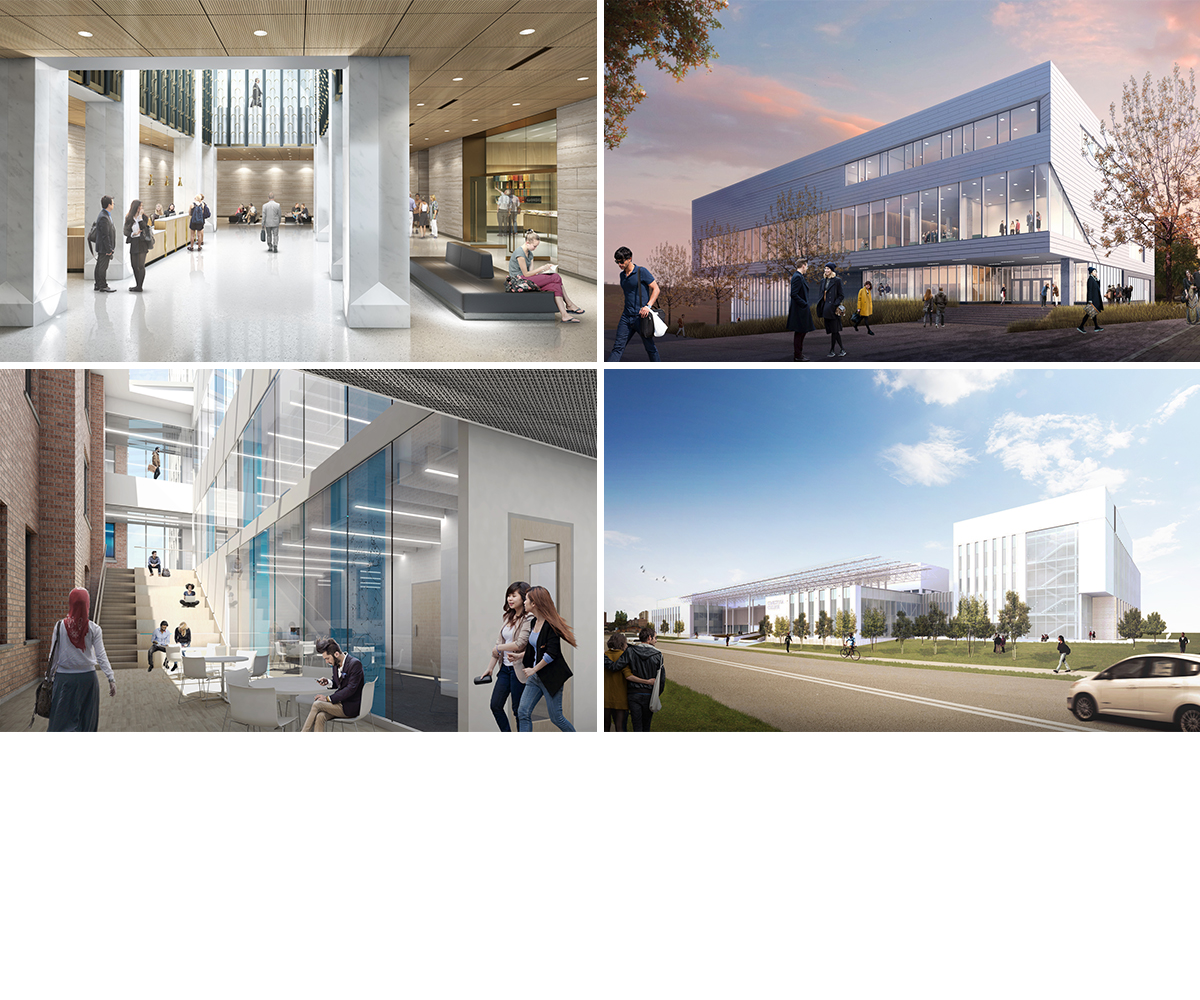We are thrilled to announce that this fall will see the completion of four of our highly anticipated academic and institutional projects. From iconic, history-defining projects in our nation’s capital, to heritage restorations with state-of-the-art insertions and new builds that continue to pioneer sustainability and innovation, take a look at what to expect from MTA over the coming months…
(From left to right.)
GOVERNMENT OF CANADA VISITOR WELCOME CENTRE
Moriyama & Teshima Architects with IBI Group; Ottawa, ON.
Phase 1 of the Visitor Welcome Centre is the first new major addition on Parliament Hill in over 75 years. As the front door and first point of entry to the Parliamentary Precinct, the entrance will welcome some 350,000 visitors to Parliament Hill, ushering them into a bright and expansive reception. Complete with secure public entry and designed to LEED Gold standards, the Centre will be a minimalist insertion into the existing landscape that will create brand new connections and enhance circulation between the existing adjacent buildings. The design is enriched with a new layer of contemporary design, while thoughtfully balanced so as to accentuate the history of the cultural landscape. The interior form and detailing are inspired by the heritage context, fineness of craftsmanship, and a material palette of Adair limestone, Danby marble, white oak and bronze.
UBCO COMMONS (TEACHING AND LEARNING CENTRE)
Moriyama & Teshima Architects with MQN Architects; Kelowna, BC.
The UBCO Commons (Teaching and Learning Centre) fulfils the campus’ critical student need for technology-enhanced learning and research facilities. Directly affiliated with the existing UBCO Library, The Commons will provide additional informal study spaces, quiet study areas, administrative facilities, and digital support for UBCO. Balanced with elegant simplicity and unique details, the TLC will be a distinguishing structure, anchor and landmark building of the bustling campus.
RYERSON CENTRE FOR URBAN INNOVATION
Moriyama & Teshima Architects; Toronto, ON.
Ryerson’s Centre for Urban Innovation (CUI) embodies the spirit of resilience and adaptive reuse with the addition of two new structures to a 200-year-old heritage building. The three and five-storey additions, which will house new labs and research spaces, will adjoin to the existing structure via sky-lit communal spaces that showcase the structure’s original and distinct heritage chimney features. Designed to LEED Silver standards, Ryerson’s CUI will house multiple science and research spaces that will help foster real world applications to urban issues concerning Energy, Water and Nutrition.
CONESTOGA COLLEGE NORTH CAMPUS EXPANSION (NCE)
Moriyama & Teshima Architects; Waterloo, ON.
The North Campus Expansion (NCE) project is a renovation and expansion to a former secondary school on Conestoga’s campus. The approximately 155,237 SF, five-storey addition will provide enhanced learning and applied research spaces for Conestoga’s Centre for Food Innovation and Hospitality Management and the Centre for Advanced Learning as well as a range or formal and informal spaces for students, faculty and staff alike. Currently housing Conestoga’s Culinary and Construction Trades programs, the new addition, located on University Avenue, will serve as an iconic and recognizable gateway to the college, helping to establish Conestoga’s presence in the Waterloo area.

