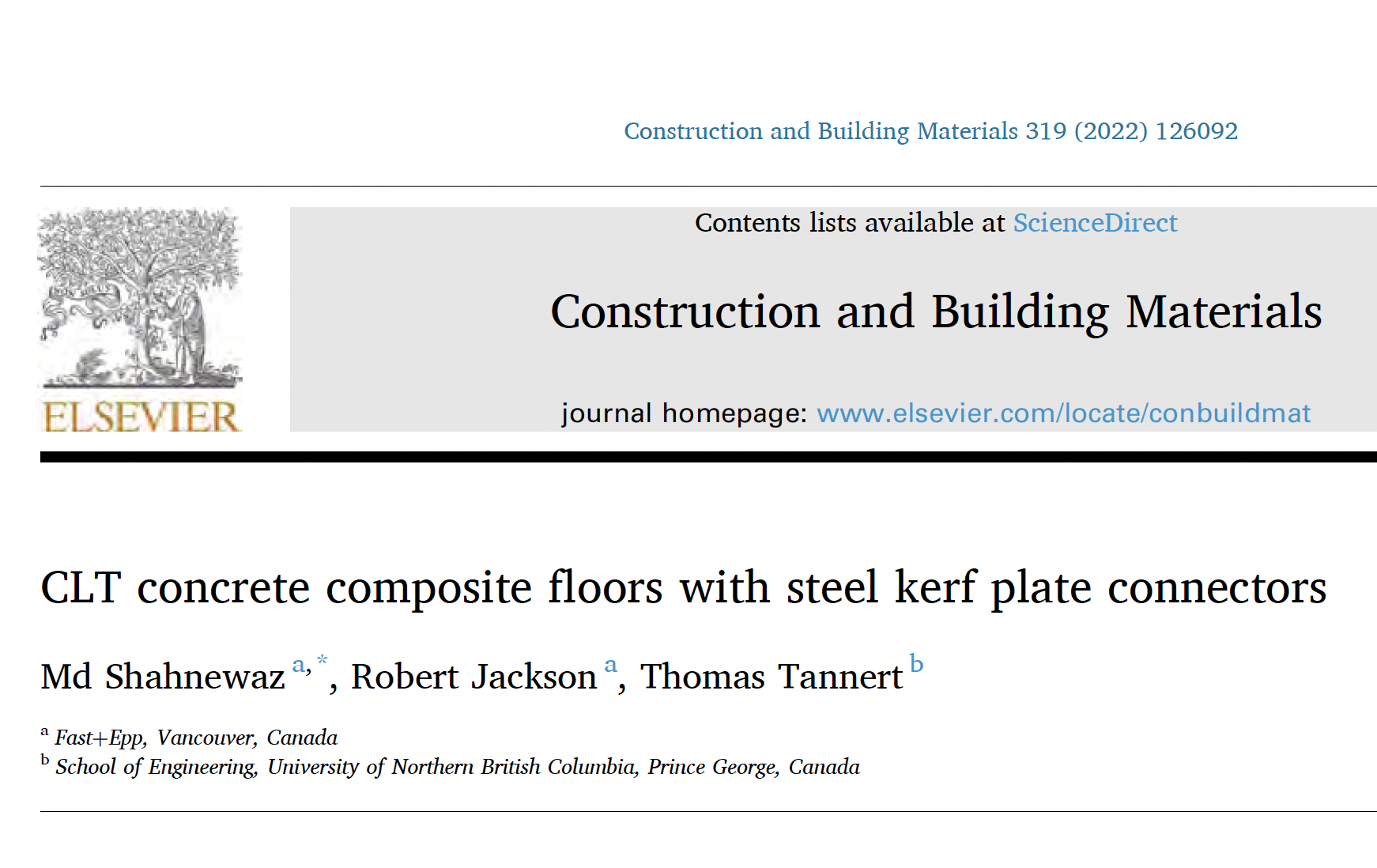This paper presents experimental investigations on timber-concrete-composite (TCC) floors with transversely installed steel kerf plates as shear connectors. The TCC system was comprised of 245 mm thick, 7-ply crosslaminated timber (CLT) panels with 150 mm concrete topping. Three embedment depths of the steel kerf plates in CLT (35 mm, 70 mm, and 90 mm) were evaluated at hand of 18 small-scale shear tests. It was shown to be beneficial to only engage the top layer of the CLT panel in order to avoid rolling shear failure. Subsequently, two full-scale TCC floor segments were tested under symmetric four-point bending. The tests confirmed that the TCC floors with steel kerf plates can be designed using the established gamma procedure, and that they exhibited adequate capacity and stiffness to provide an economical solution. The results from this research were utilized to make project-specific design decisions for Limberlost Place (previously: “The Arbour”), a 10-storey mass timber building for George Brown College, located in Toronto, Canada.
Access the Paper HereCLT Concrete Composite Floors with Steel Kerf Plate Connectors

