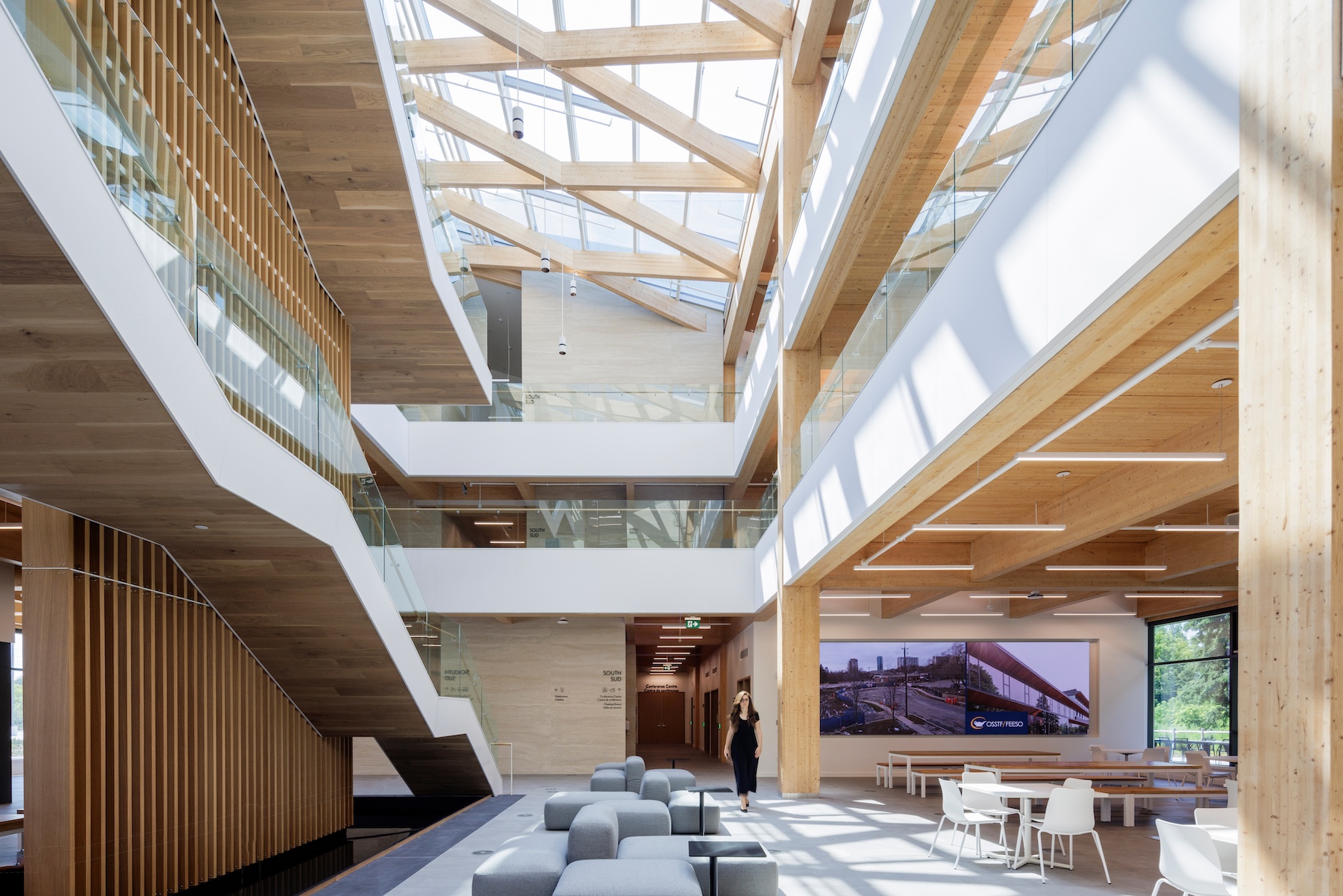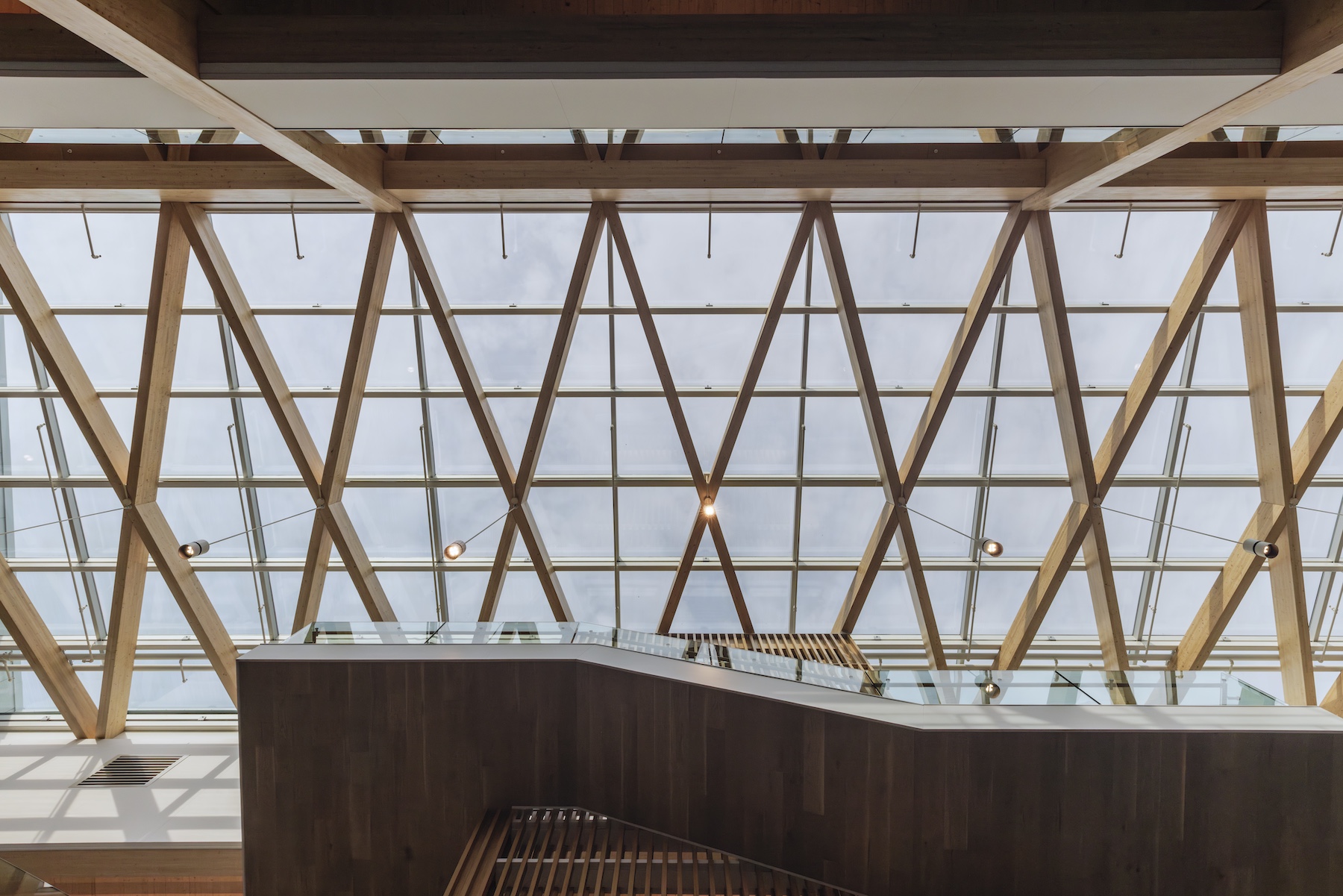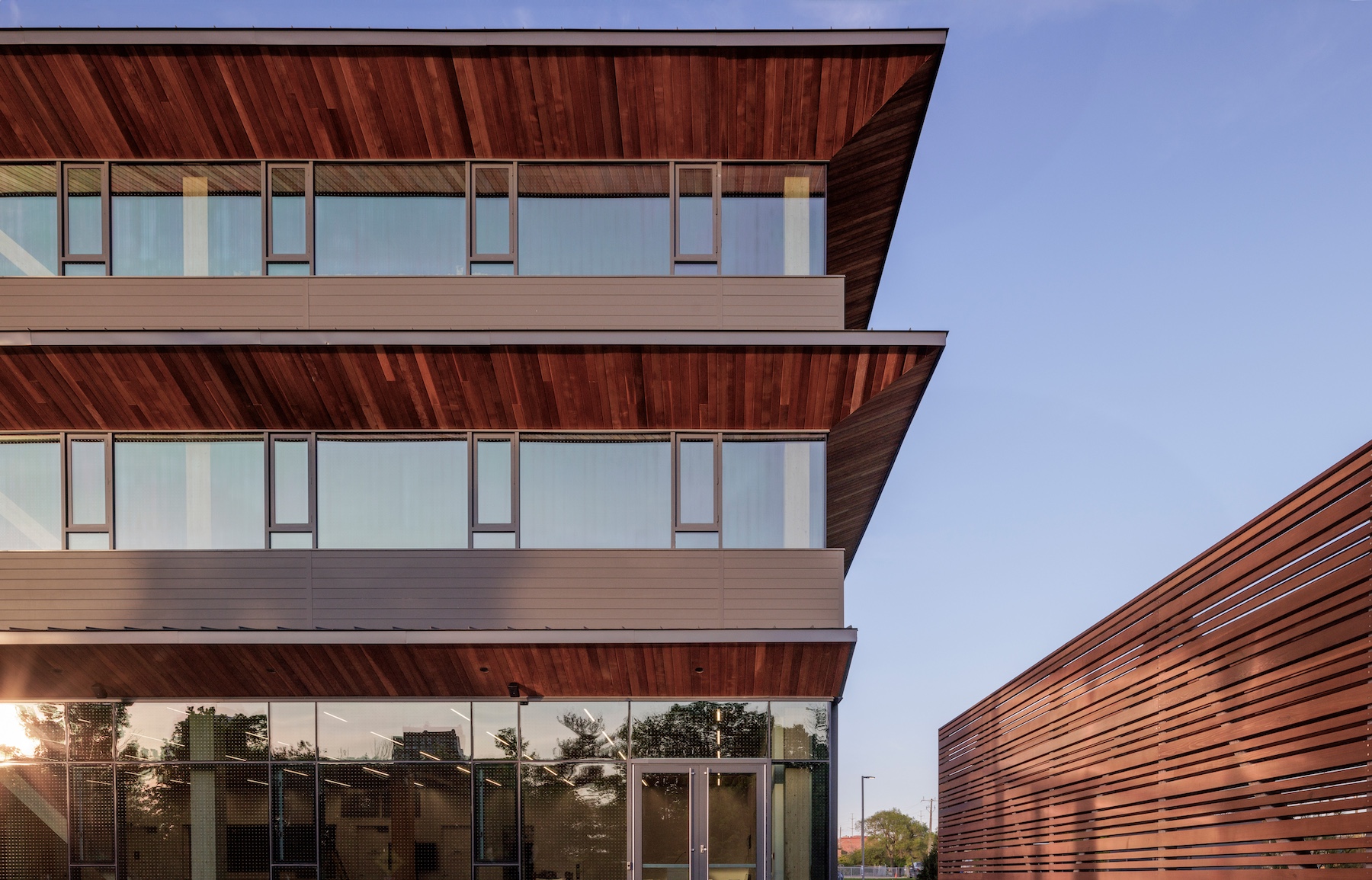Thank you to Canadian Architect Magazine for sharing this article about MTA’s first completed mass timber building, the Ontario Secondary School Teachers Federation (OSSTF) Headquarters and Multi-Tenant Commercial Building in Toronto!
The text delves into the main design directives of the project, highlighting a key component of the building – the grand central atrium space capped with a dynamic, mass timber, diagrid structure supporting the skylight above. The diagrid’s expression is of an overhead canopy of trees, evoking the feeling of being in a forest while reflecting the character of the Don Valley site. The mass timber system consists of diagonally oriented beams that form a lattice-like design, resulting in diamond-shaped cavities that open upwards to the sky and cause unique shadows to cascade down into the heart of the facility.
“The central atrium is the building’s key design feature where everyone in the building can connect to each other and connect to nature, ultimately making for a healthier working environment for all who visit and work here.”
– Carol Phillips, Moriyama Teshima Architects



