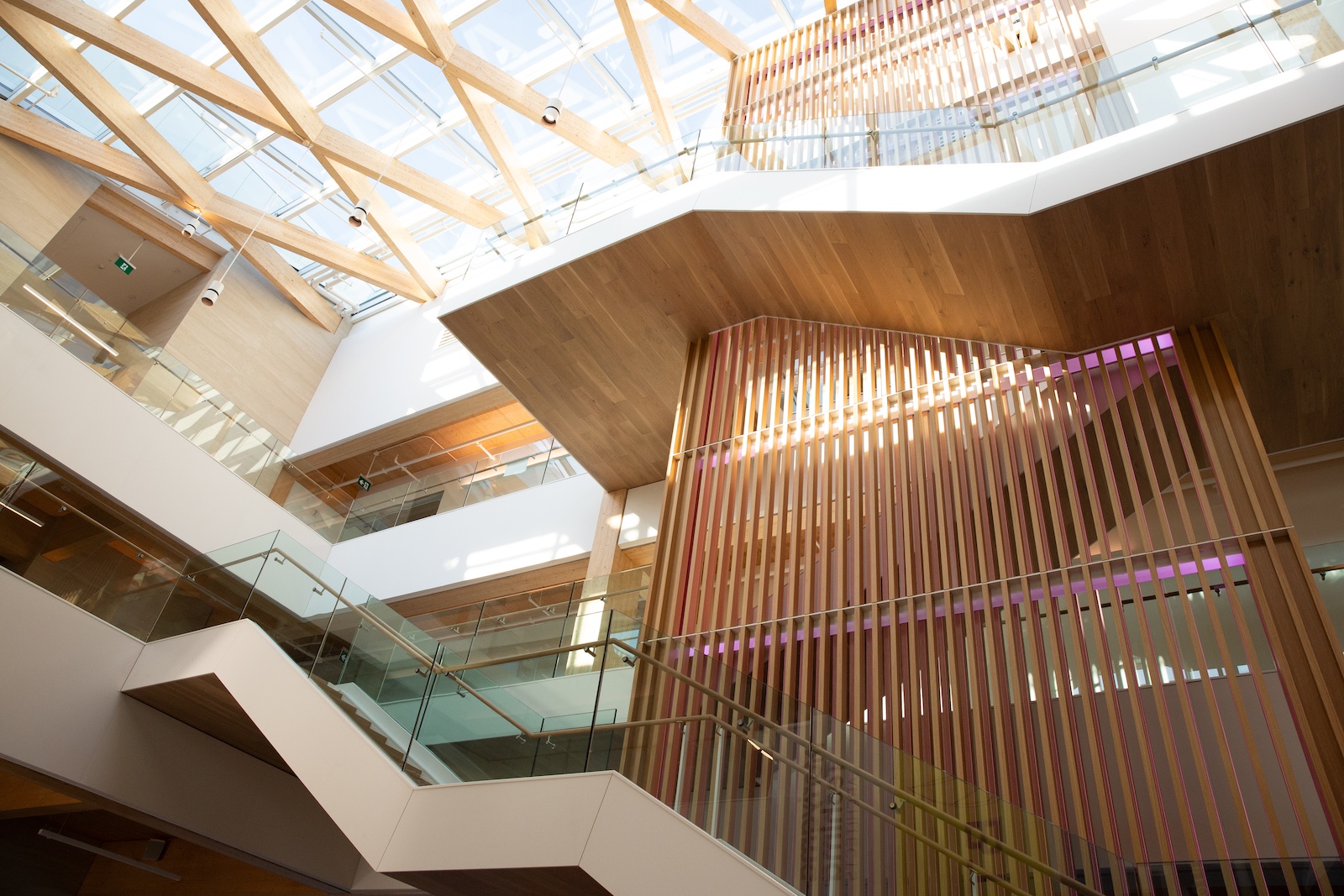OSSTF Opening Event + Building Tour an Inside Look
Moriyama Teshima Architects, together with Eastern Construction and BTY Group, recently celebrated the construction of the Ontario Secondary School Teachers’ Federation (OSSTF) Headquarters and Multi-Tenant Commercial Building. During a special opening event and building tour, we commemorated this moment as a significant milestone for our firm, as OSSTF marks the firm’s first ever completed mass timber building!
This building is a shining example of sustainable architecture, perfectly harmonizing with the natural beauty of the Don Valley Ravine. Designed to foster interaction and collaboration, the building houses OSSTF offices and two floors of leasable tenant space, connected by a central atrium. This design ensures ample natural light, open spaces, and breathtaking views are accessible to all those who work in and visit the facility. MTA’s visionary Partner-in-Charge, Carol Phillips, delivered an inspiring speech, underscoring the project’s impact on both our client and the wider architectural community.
“This building [the OSSTF Headquarters and Multi-Tenant Commercial Building] makes a commitment not only to environmental sustainability, but also to social and financial sustainability for the Ontario Secondary School Teachers’ Federation. Every decision was made through the lens of the OSSTF values and resulted in a mass timber building created from a renewable resource that sequesters, not contributes, carbon into the atmosphere, and is harvested from Canadian-owned industries under sustainable regulations.”
– Carol Phillips, Moriyama Teshima Architects

