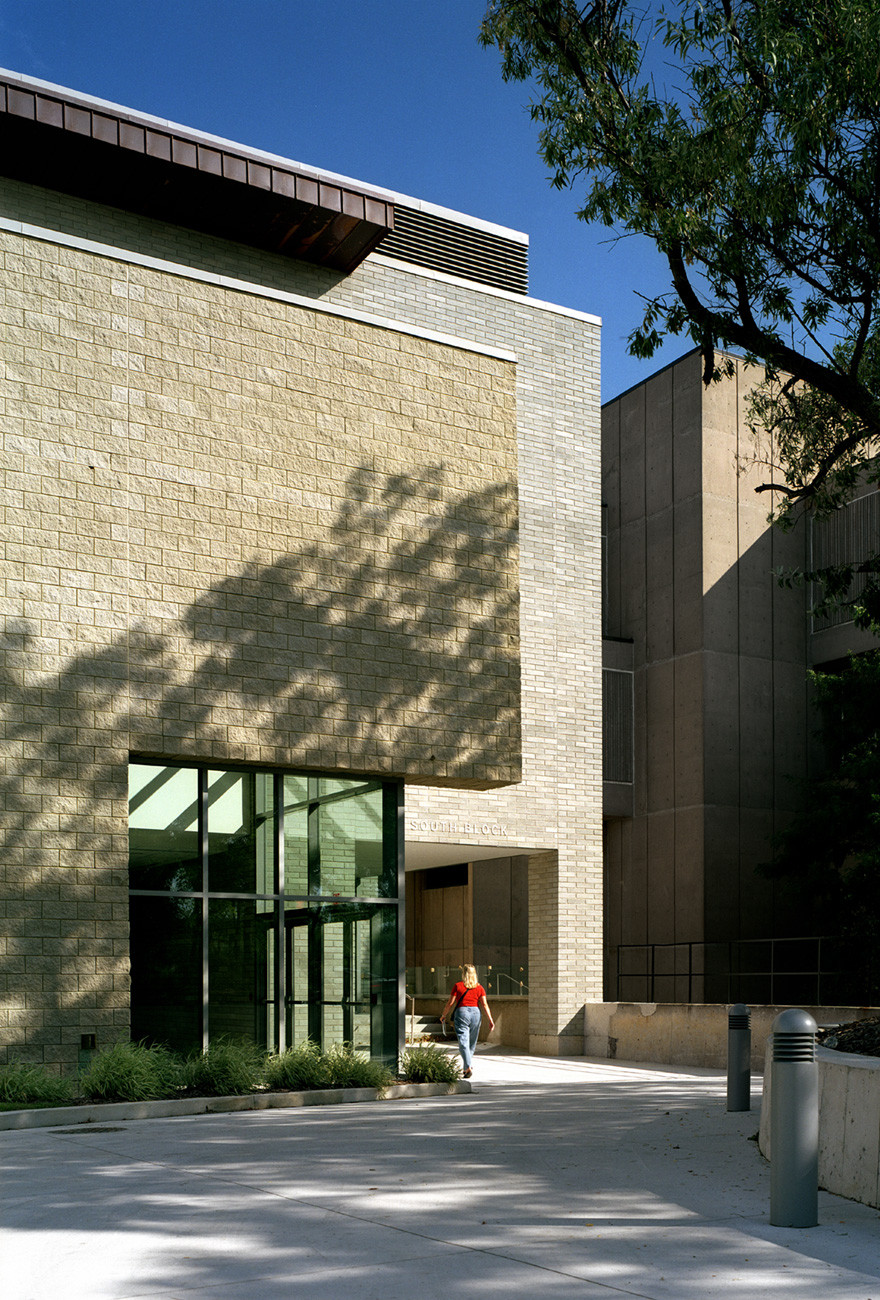
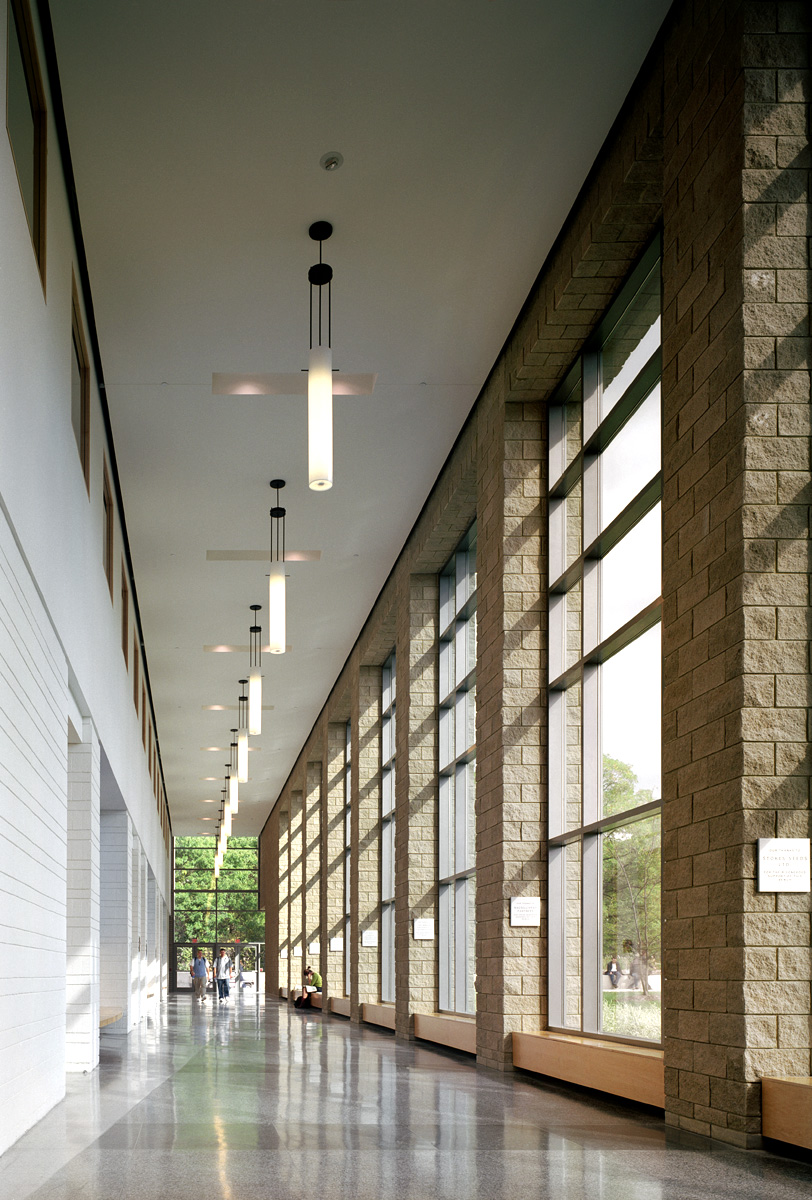
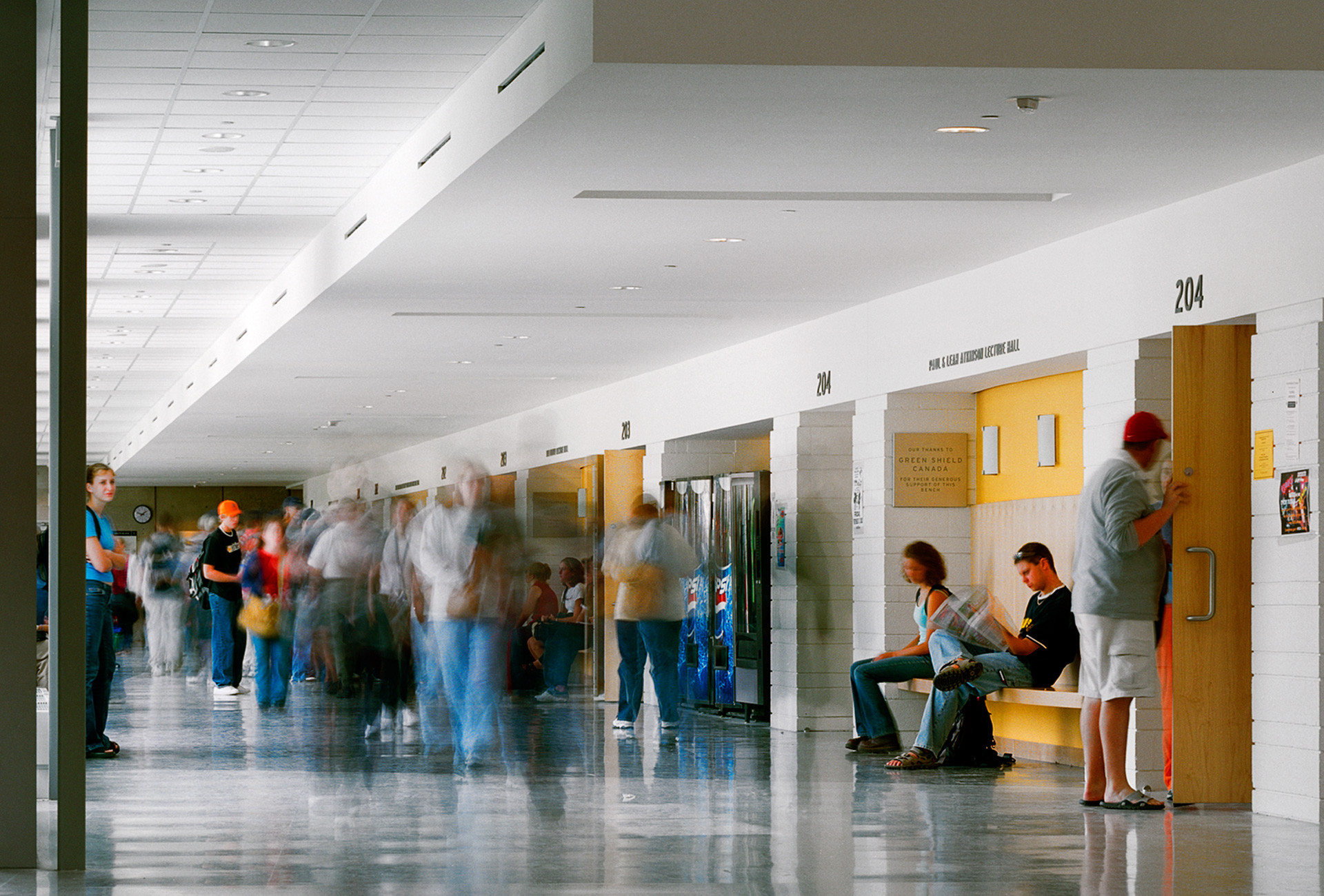
Moriyama & Teshima worked closely with the Student Committee during the design process to develop these student-operated facilities.
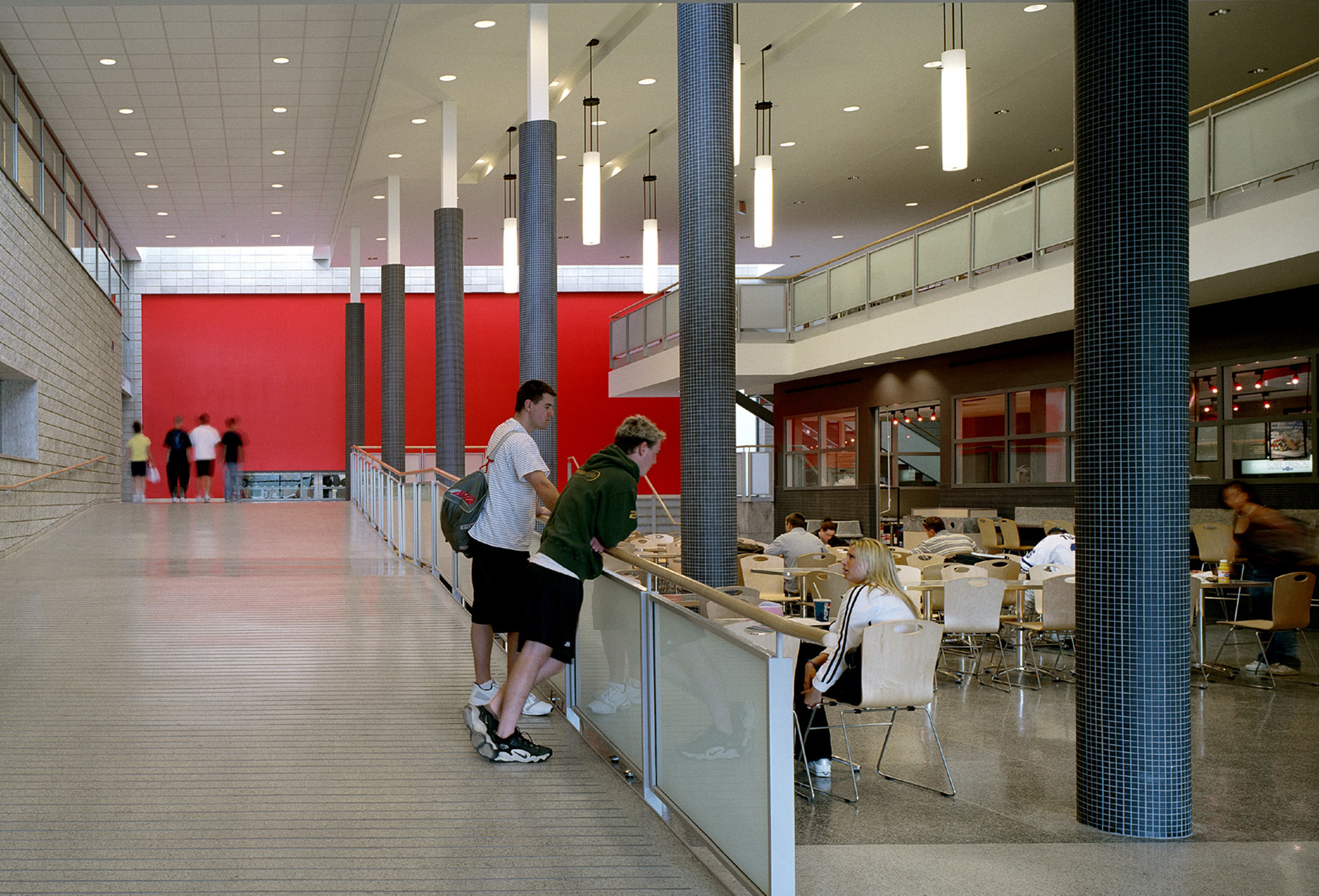
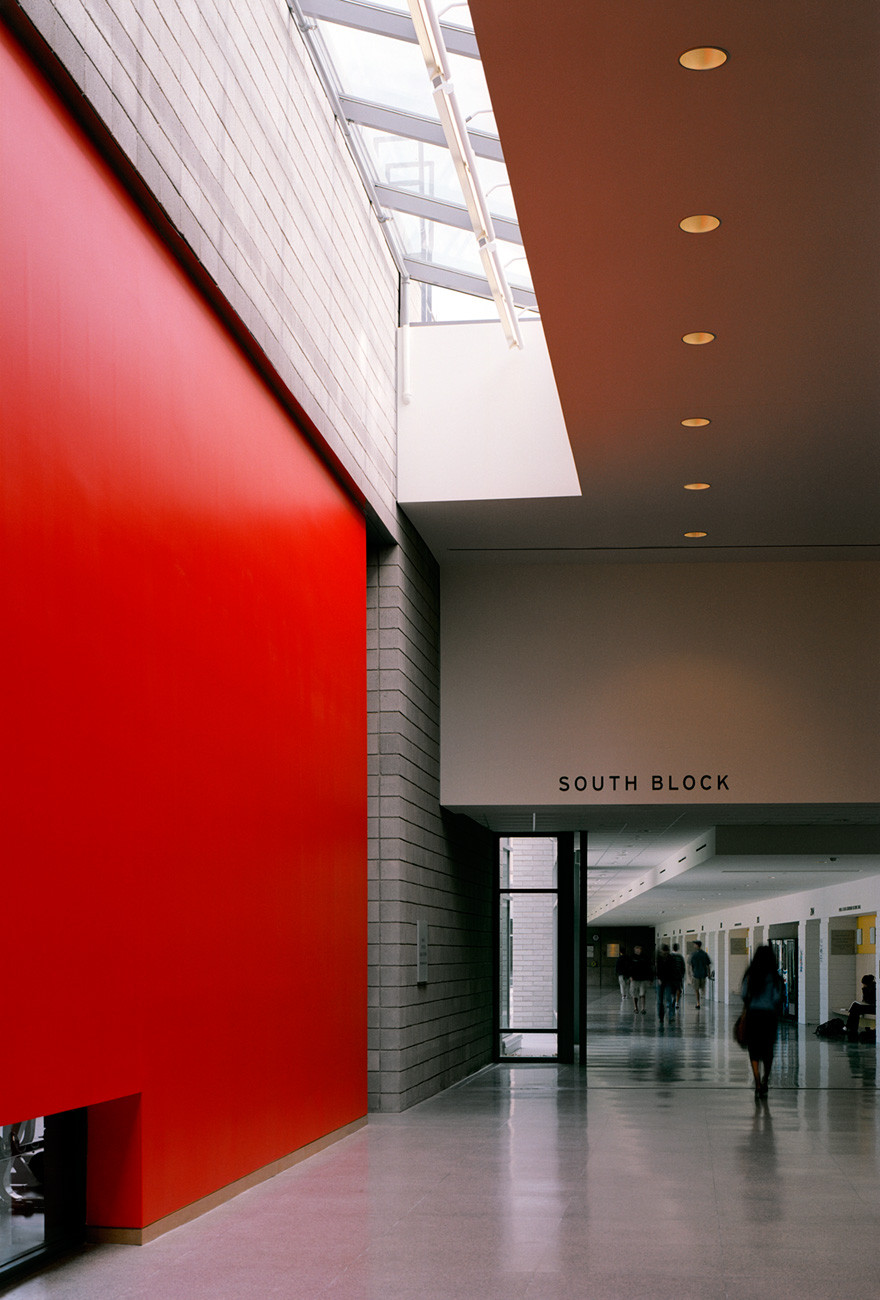
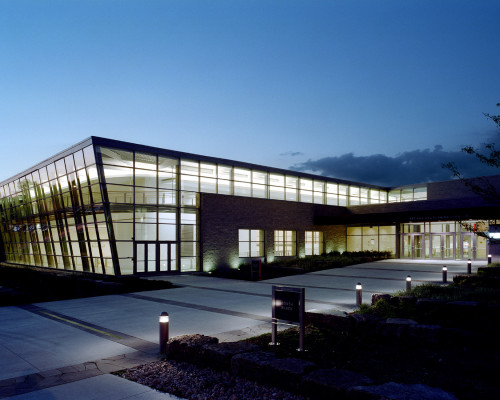
Previous — Walker Health & Fitness Complex, Brock University
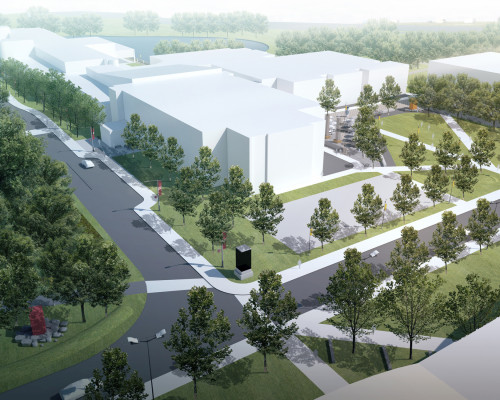
The Student Centre is connected to the Taro Building (also designed by Moriyama & Teshima) by a second-level glass-enclosed bridge that functions as a portal leading into an outdoor landscaped commons. Together the two buildings anchor the campus’s south-east corner, providing a stepping-off point for future expansion.
Moriyama & Teshima worked closely with the Student Committee during the design process to develop these student-operated facilities. At the main level is a 370-seat pub and food court with a giant video screen and outdoor terrace. At the second level are offices, retail space, lounge and games room, meeting rooms, and offices for the student newspaper. The major student gathering place on campus, the Student Centre is busy throughout the day and evening.
Brock University
29,186 SF



Moriyama & Teshima worked closely with the Student Committee during the design process to develop these student-operated facilities.



