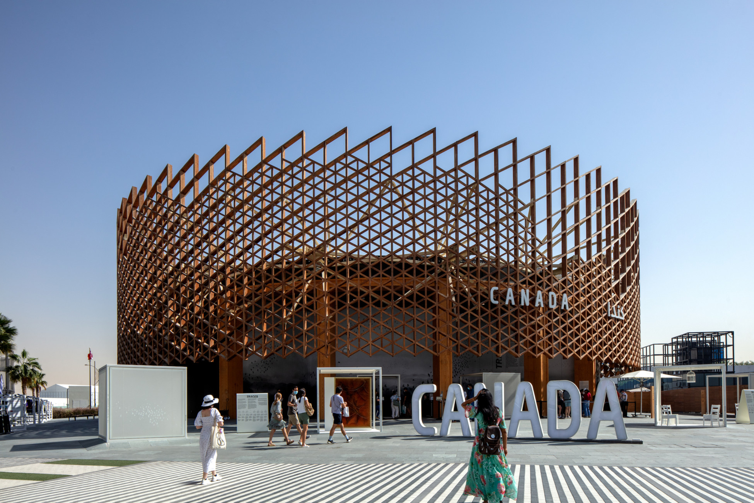
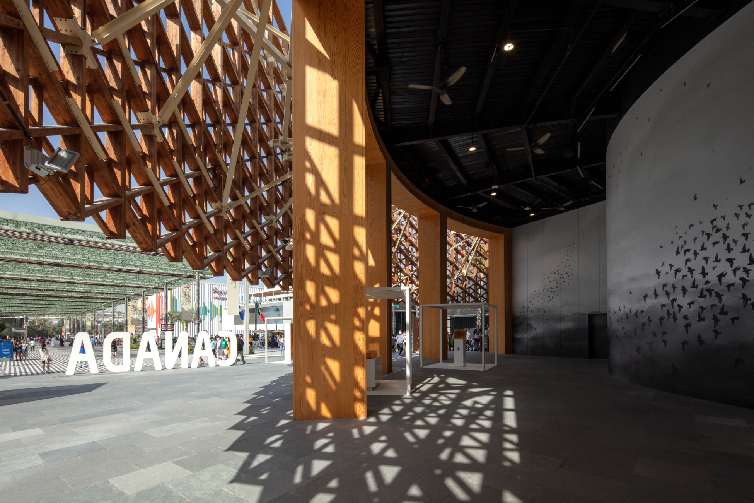
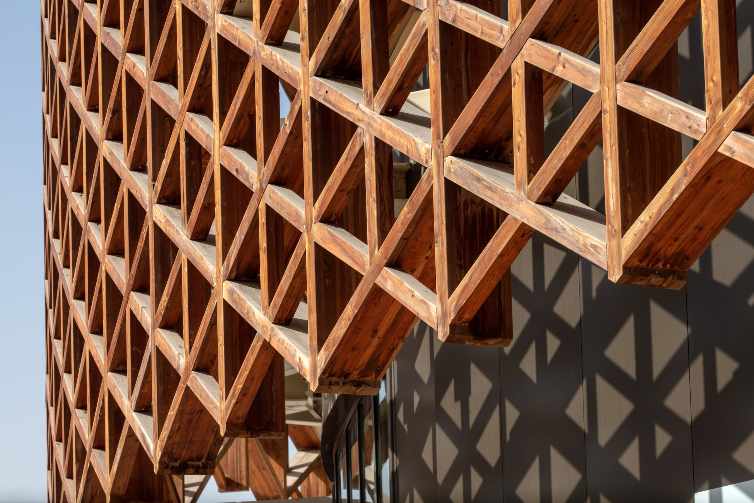
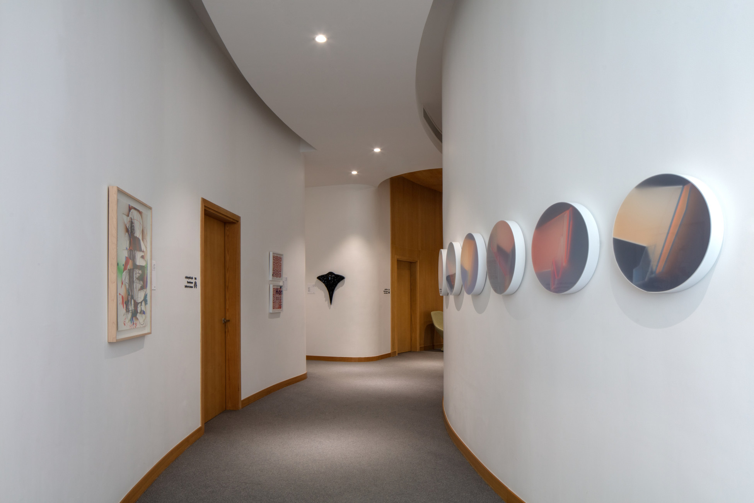
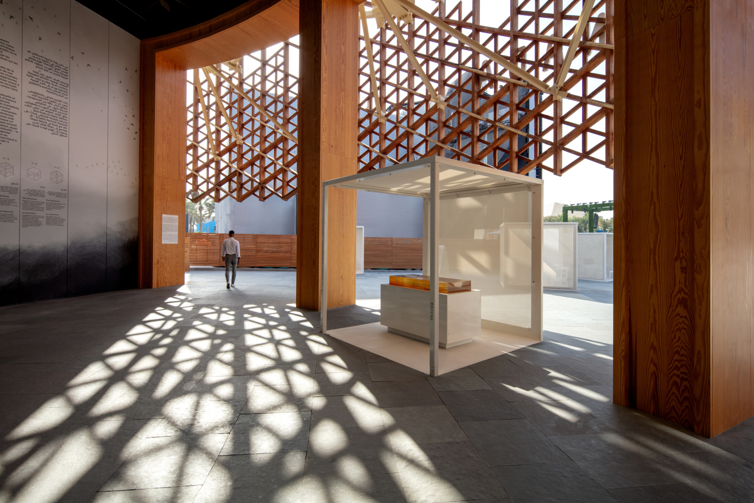
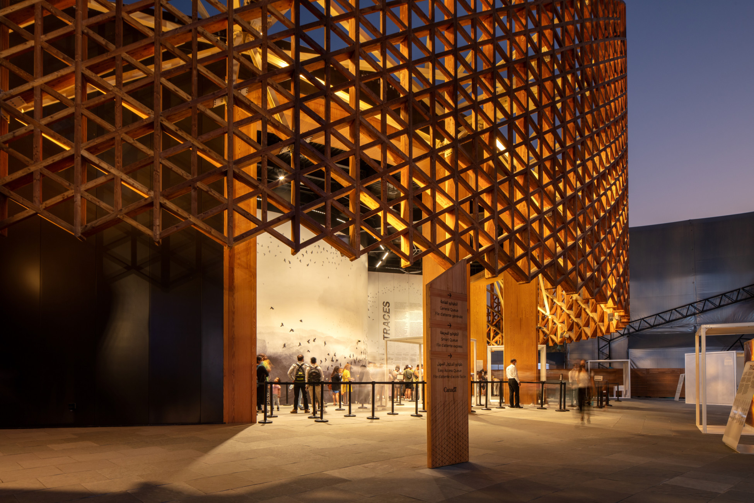
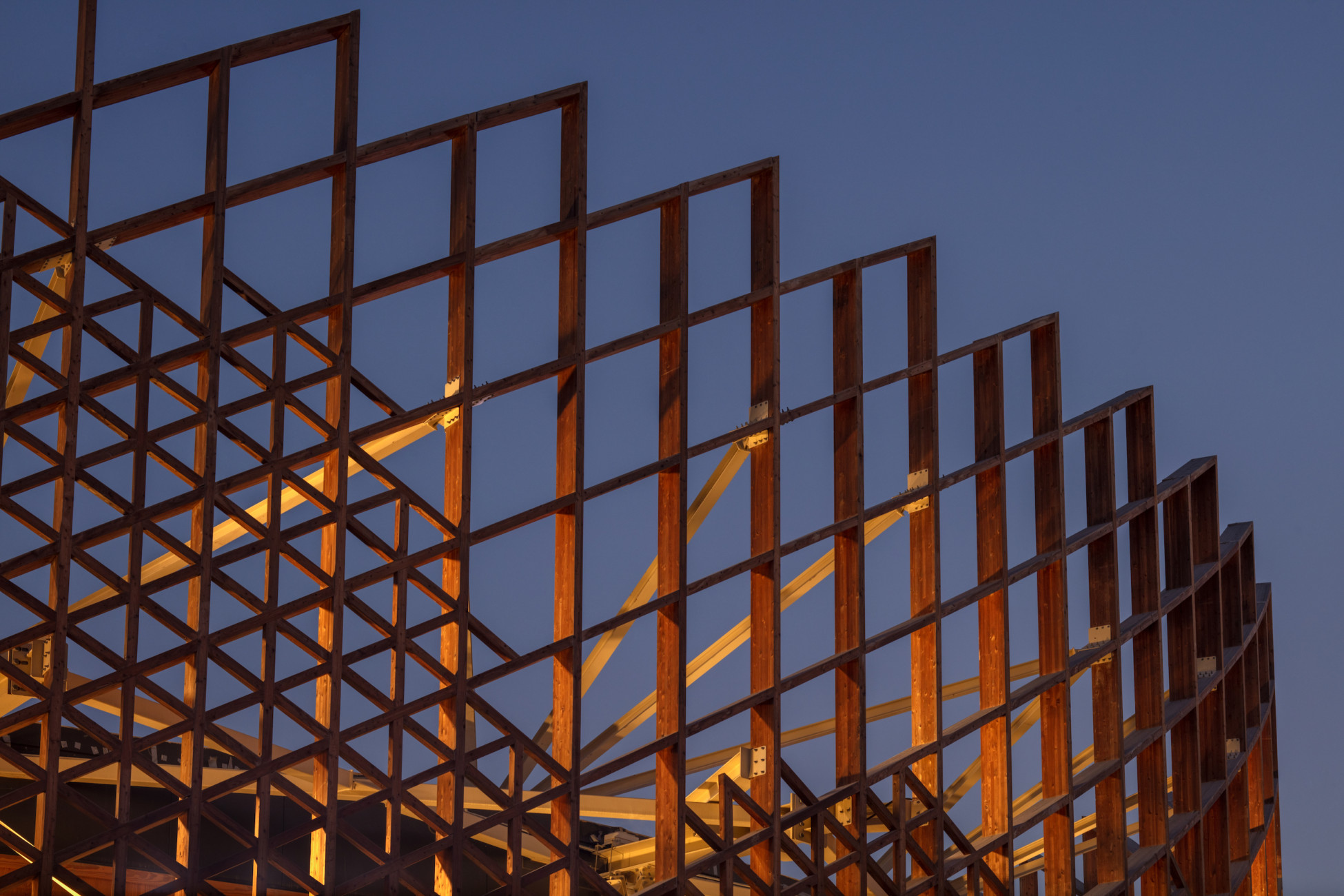
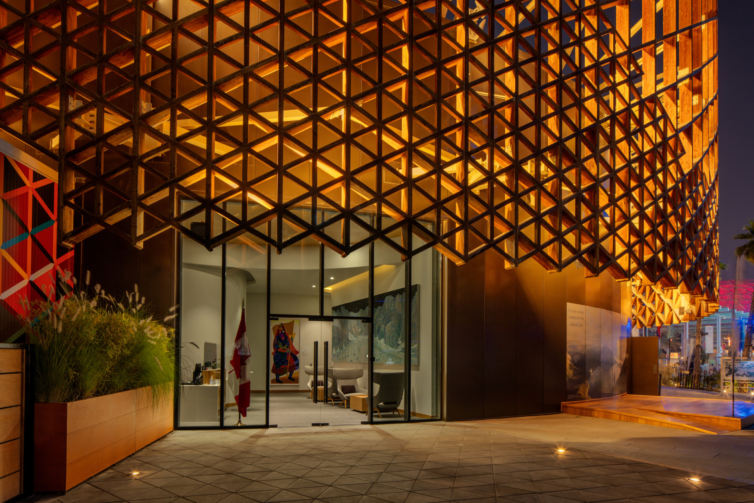
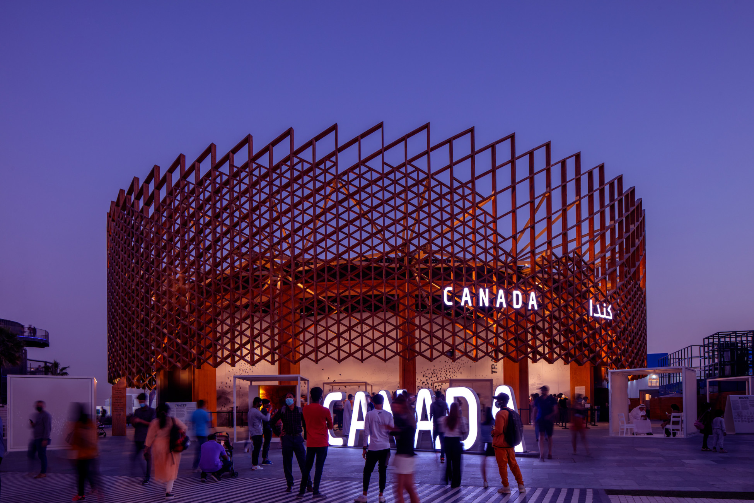
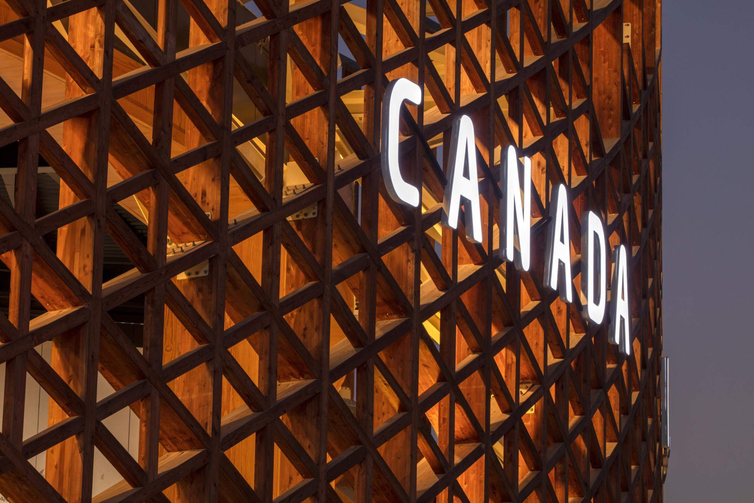
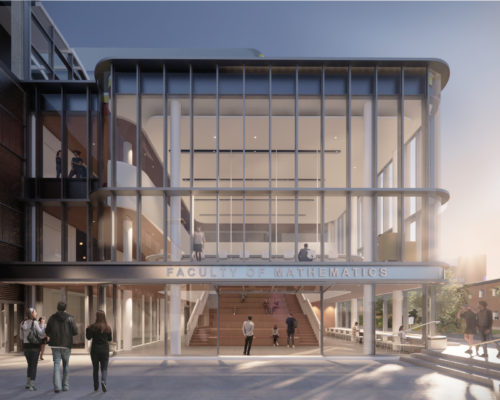
The Canada Pavilion at Expo 2020 in Dubai offered an exciting draw for visitors to experience the diversity, energy, and innovation of contemporary Canadian society. The design of the Canada Pavilion drew inspiration from Expo 2020 themes, and sought to connect Canadian culture to the Middle East and the attending international audience through the notion of a cultural bridge. Inspired by Canadian landscapes and Arabic architectural elements, the Canada Pavilion is a symbolic representation of the strong cultural and economic ties between Canada and the Middle East. Located in the Sustainability district, visitors approaching the building were greeted by a spectacular curved facade constructed of woven sections of Douglas Fir, one of Canada’s most valued tree species. A plentiful, sustainable, and rapidly renewable resource, the selection of wood as the primary material expression of the Pavilion conveys an important message about Canada’s commitment to an ecologically-minded and sustainable presence on the global stage.
Composed of a modular layering of geometric panels on vertical supports, the wood screen evokes the experience of a Canadian forest, defined by rhythmic verticals that are connected by an airy, foliage-like lattice. The use of a geometric lattice is also an intentional cultural tie-in to the Arab Mashrabiyya, an exterior wood screen used throughout the Middle East to provide privacy and shade. Further enriching the narrative of the Pavilion, the lattice geometry of the screen is informed by the Trans-Canada Highway (TCH) – an iconic Canadian expression of mobility, linking our diverse cultural and natural landscapes. Relative sea level elevations of the TCH were mapped out from coast-to-coast and circumscribed as an outline across the screen. Appearing as a large floating disc hovering above the Expo plaza, Canada’s Pavilion also calls to mind a hand drum, a ubiquitous instrument of choice for storytelling and celebration amongst the Indigenous cultures of both Canada and the Middle East.
With over 20 million visitors in total, Expo 2020 Dubai brought people together from around the globe in the United Arab Emirates (UAE) to showcase world innovations and encourage international collaboration. This large-scale event, which ran for 173 days between October of 2021 through to March of 2022, provided a significant platform to showcase Canadian innovation. Leadership in top sectors such as technologies, aerospace, artificial intelligence, tourism, and education are highlighted within the Canada Pavilion, helping to promote our nation’s values such as gender equality and environmental stewardship.
Moriyama & Teshima Architects in collaboration with EllisDon were selected to design, construct and provide facility management services for the pavilion throughout its lifecycle to its dismantlement.
Government of Canada // Government du Canada
Canada Pavilion Site Area: 41,800 SF
Canada Pavilion GFA: 14,800 SF
Diarmuid Nash, Partner in Charge
Mohammed al Riffai, Project Manager
LOOP Design Award, People’s Choice Award, Temporary Architecture (2022)










