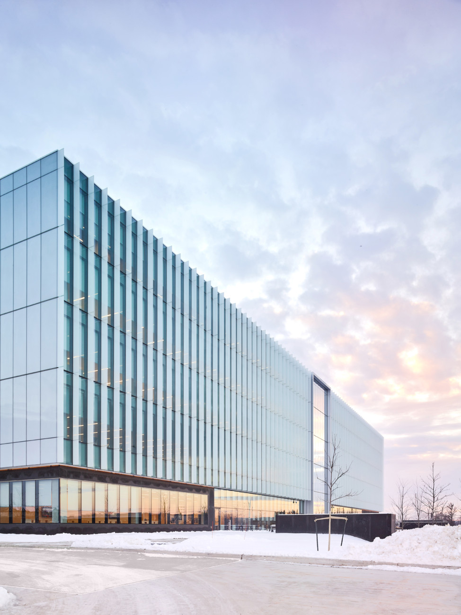
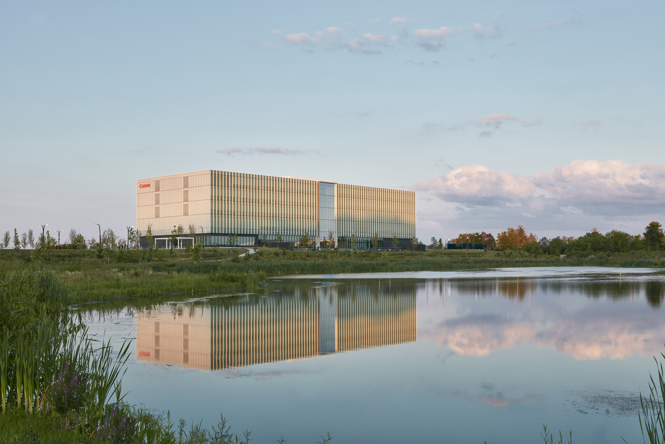
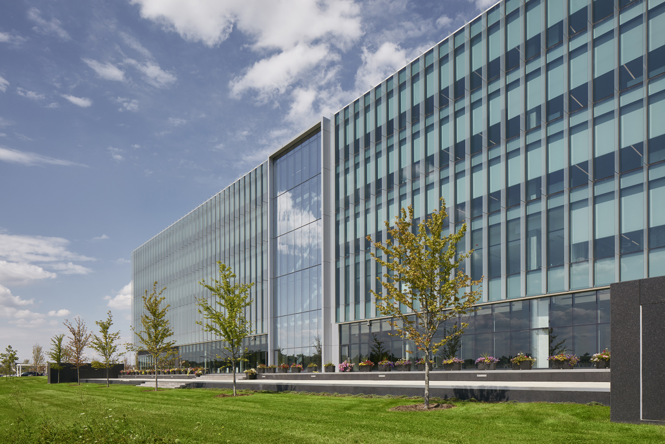
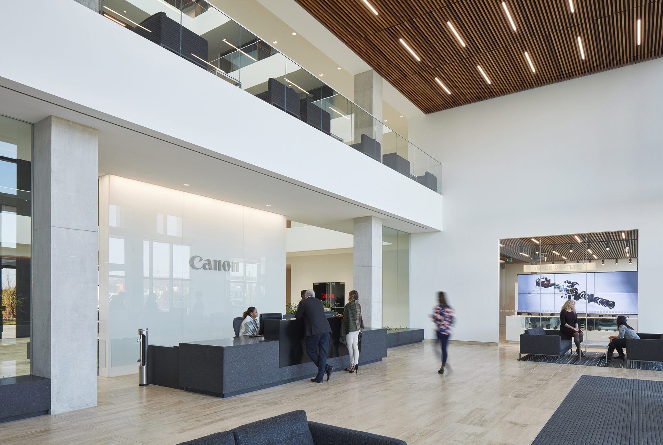
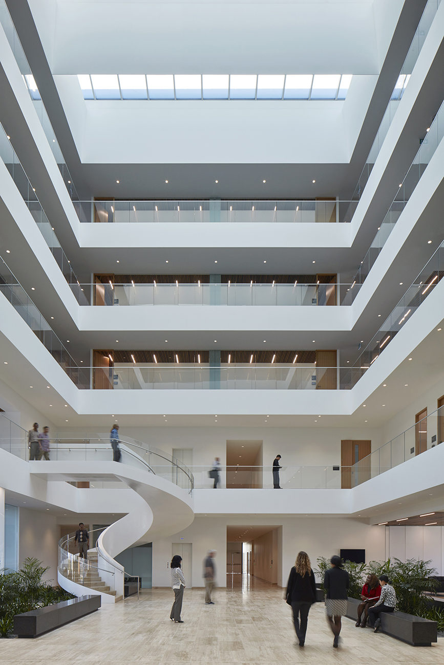
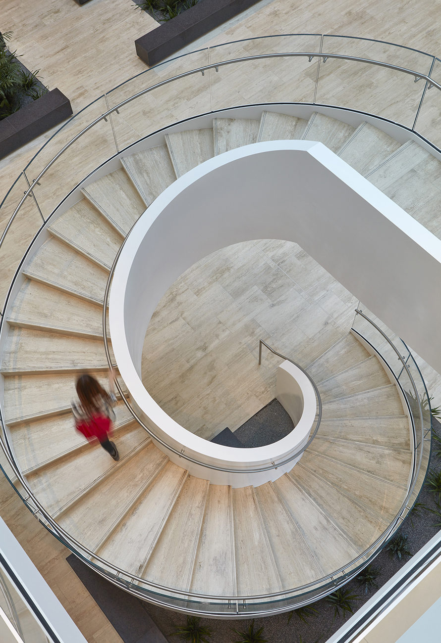
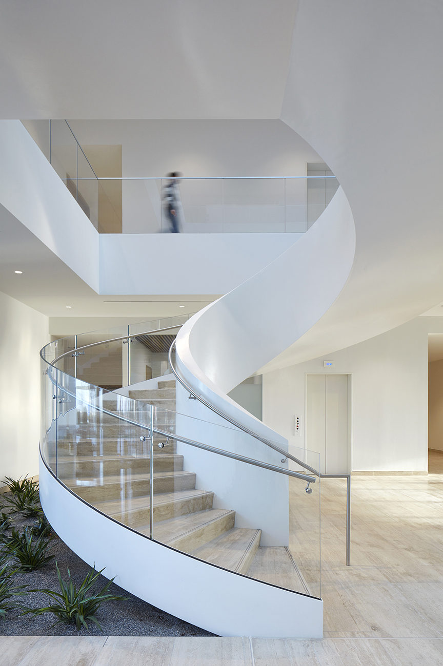
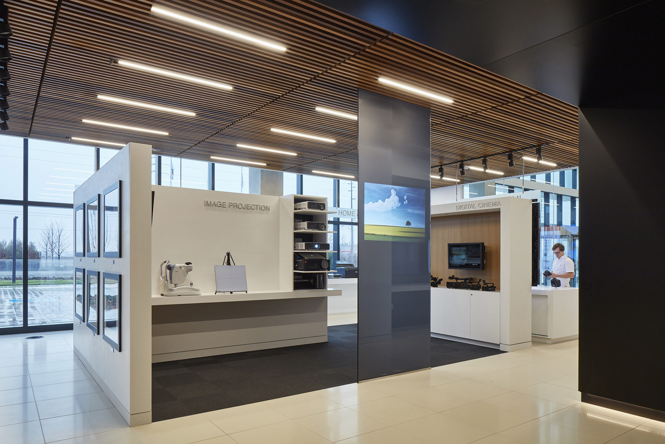
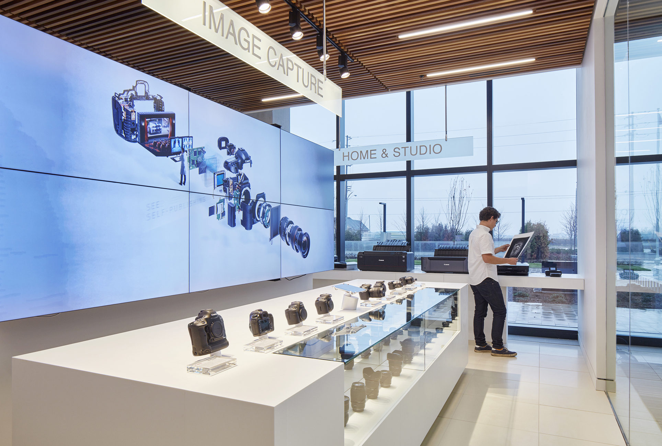
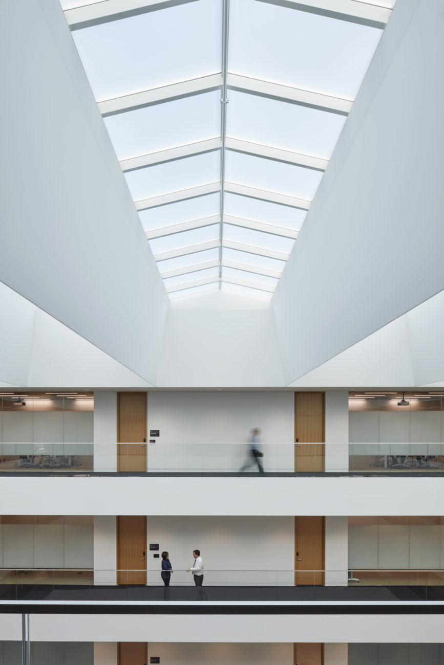
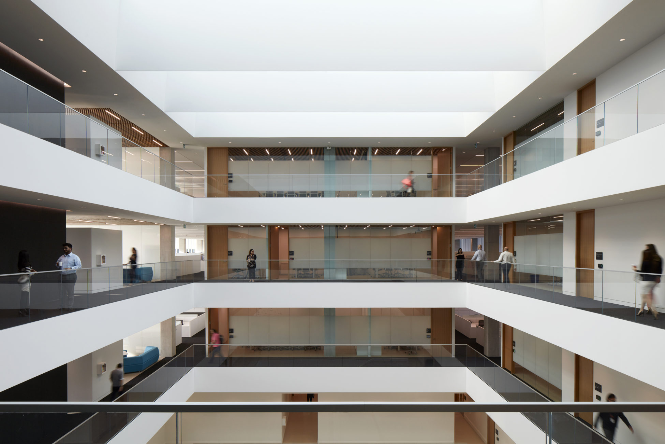
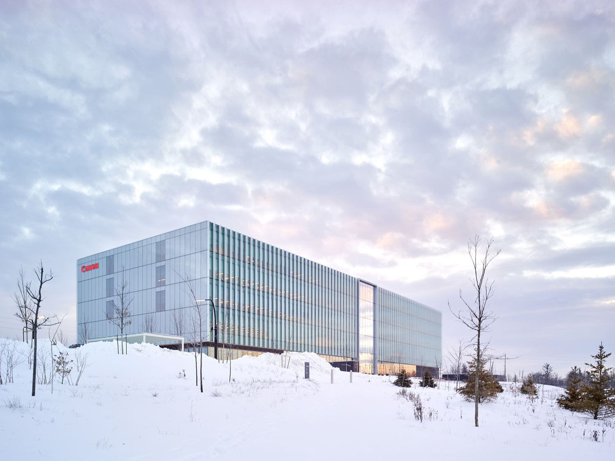
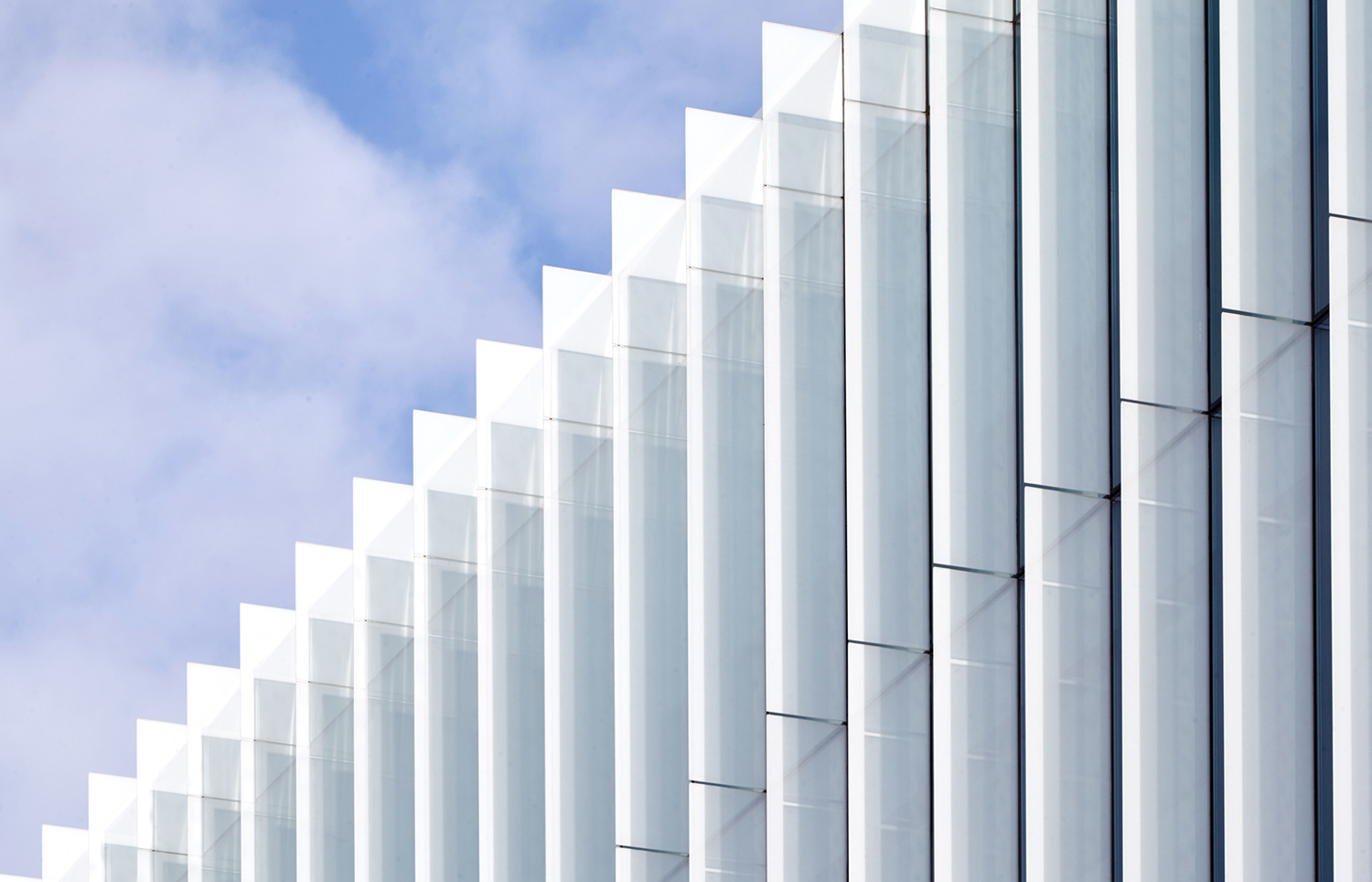
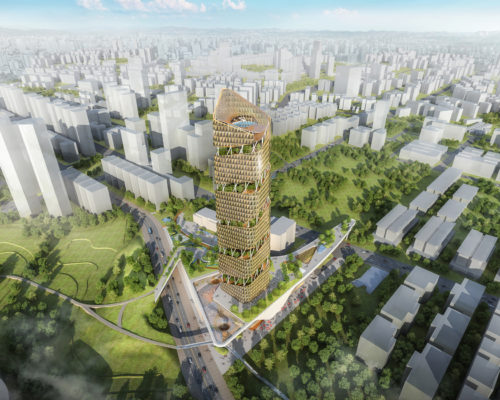
Previous — Taichung Smart Centre – “The Path”
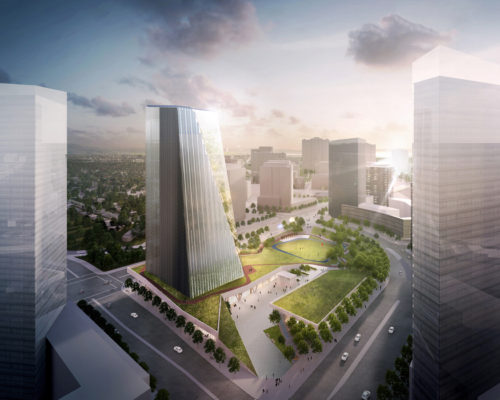
Set upon a landscaped podium and flanked by Japanese Cherry trees, the new LEED Gold headquarters building communicates Canon’s brand values of clarity, precision and technological elegance. The four-storey primary volume, wrapped in a silvery-white curtain-wall with vertical fins of fritted glass, appears to float above its recessed base of black granite.
The building’s interiors balance privacy and collegiality in an open and serene environment with offices oriented around a bright and airy central atrium, where daylight gently washes over travertine floors, western red cedar-slatted ceilings and tranquil rock gardens. Ergonomic furniture, interior plantings, individually-controlled lighting and low-VOC materials further enhance staff well-being. Expansive outdoor terraces are shaded by maple trees and overlook a naturalized stormwater pond.
The planning of the building groups the most public program spaces on the lower levels, and more private and secure spaces on upper levels. The ground floor contains the show room, conference centre, and cafeteria. The second floor consists of labs, training rooms, and staff fitness centre. Finally, the upper three floors contain offices, with the executive suite on the top floor. A large central atrium space with a large skylight interconnects all levels. Shared meeting rooms and informal open collaboration areas on each floor are grouped around this atrium.
Canon Canada Inc.
250,000 SF
Diarmuid Nash
Brian Rudy
Chen Cohen
Chris Ertsenian
Greg Perkins
Janice Chan
Jamy Beauchamp
Michael Nicholas-Schmidt
Po Ma
Ronen Bauer
Shawn Geddes
Brampton Urban Design Award of Excellence for Commercial/Mixed Use Projects
ARIDO Award of Merit
LEED Gold














