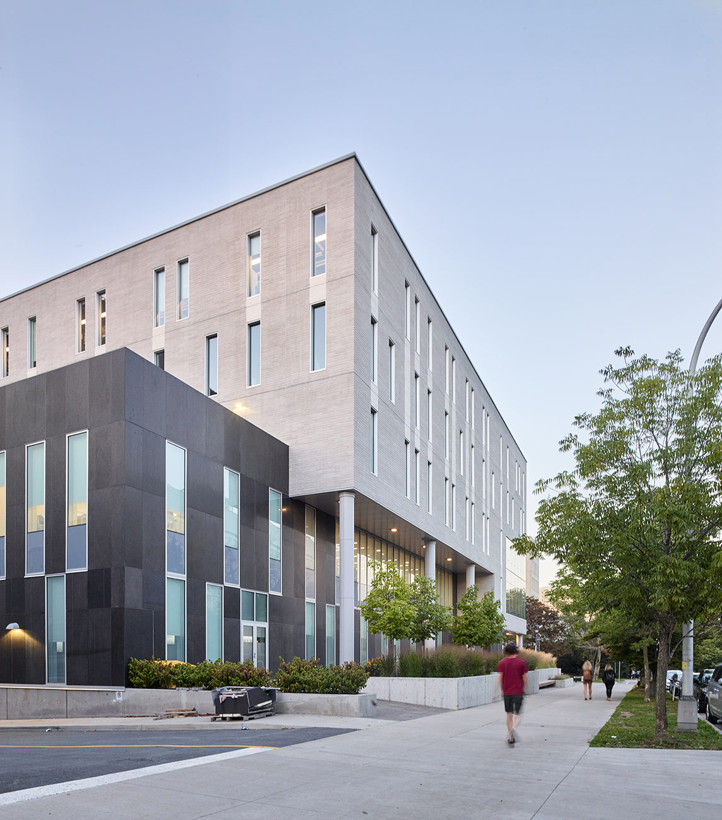
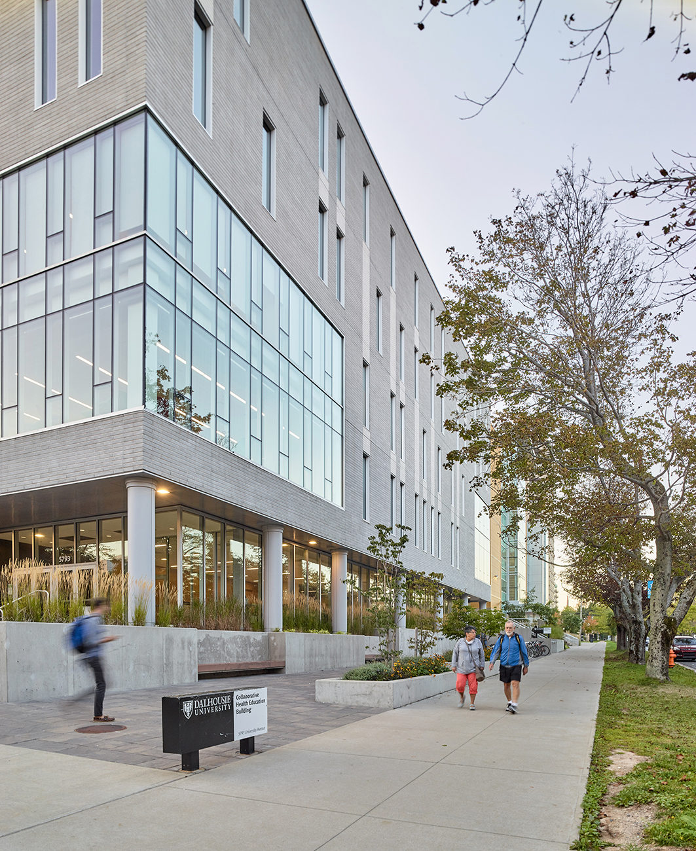
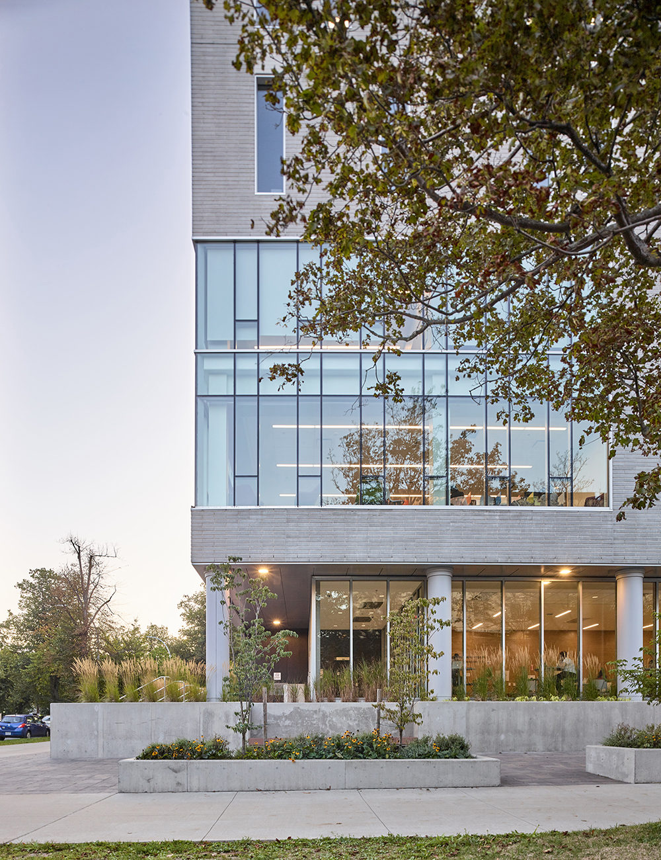
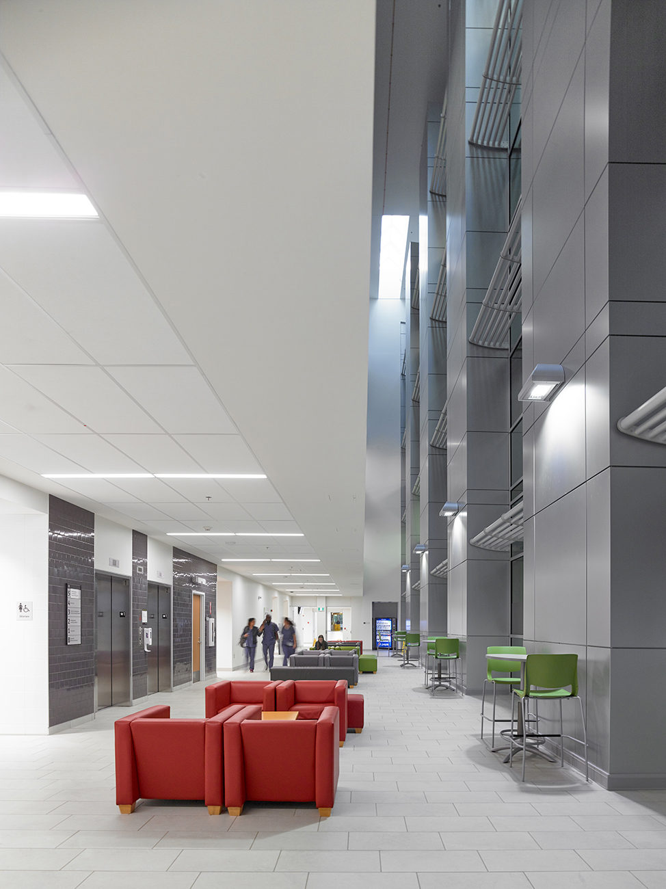
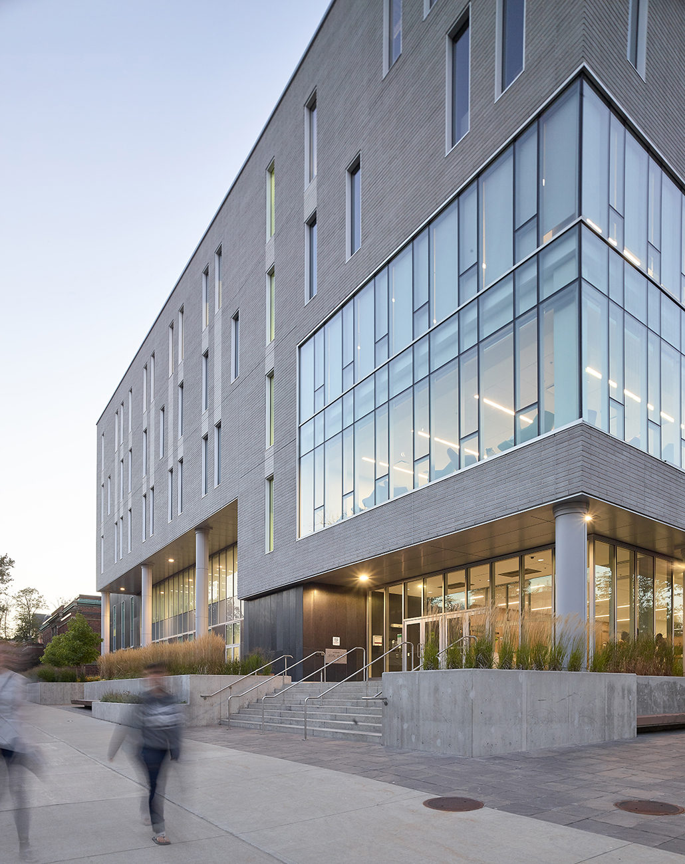
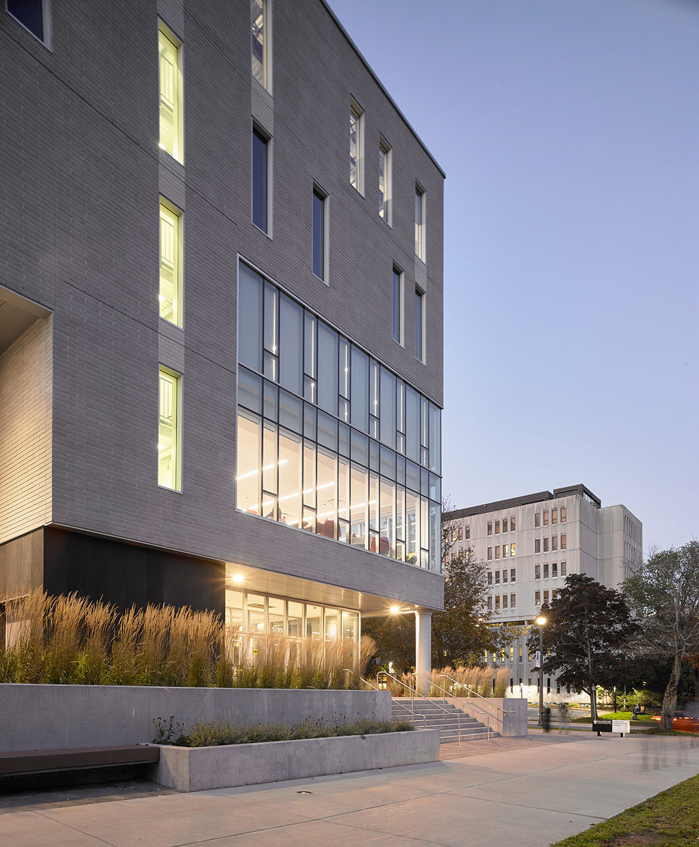
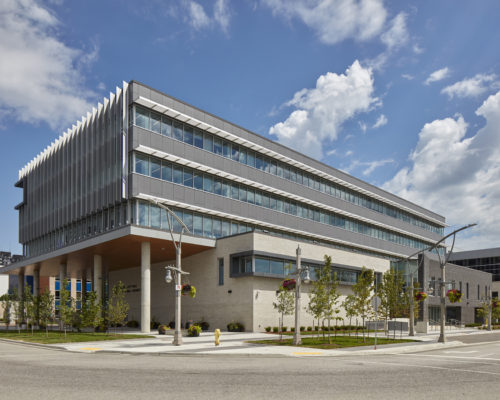
Previous — Windsor City Hall
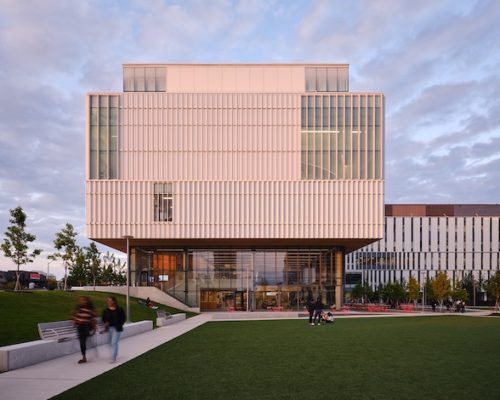
Dalhousie University’s Collaborative Health Education Building (CHEB) is designed to support a truly interdisciplinary approach to health education, where students of medicine, pharmacy, nursing and related professions will “learn with, from and about one another” and how to work together in collaborative healthcare teams. Facilitating this peer-to-peer learning process are interior spaces that encourage and support social interaction and informal collaboration, including a health science learning commons, clinical simulation laboratories and active learning classrooms with movable seating for impromptu group and individual study. A sheltered roof deck and outdoor terraces provide appealing social areas in good weather. Future-proof flexible planning allows rapid and cost-effective reconfiguration to accommodate changing pedagogical requirements.
CHEB houses the Centre for Collaborative Clinical Learning and Research. This program supports development of critical diagnostic and patient care skills through simulation-based learning and assessment methods. Purpose built for interprofessional learning, the building includes:
Dalhousie University
107,000 SF
Moriyama & Teshima Architects in association with Barrie and Langille Architects
Daniel Teramura
Christie Mills
Maya Desai
Steve Culver
B&L:
Michael Barrie
Richard Langille
Target LEED Gold







