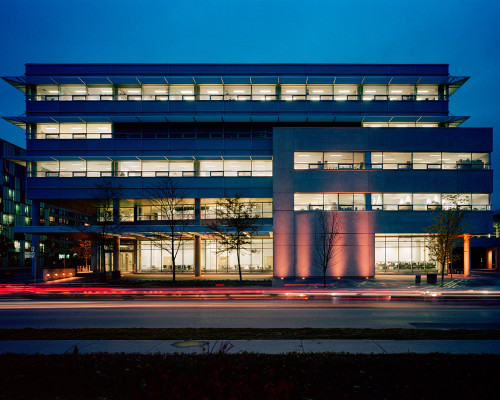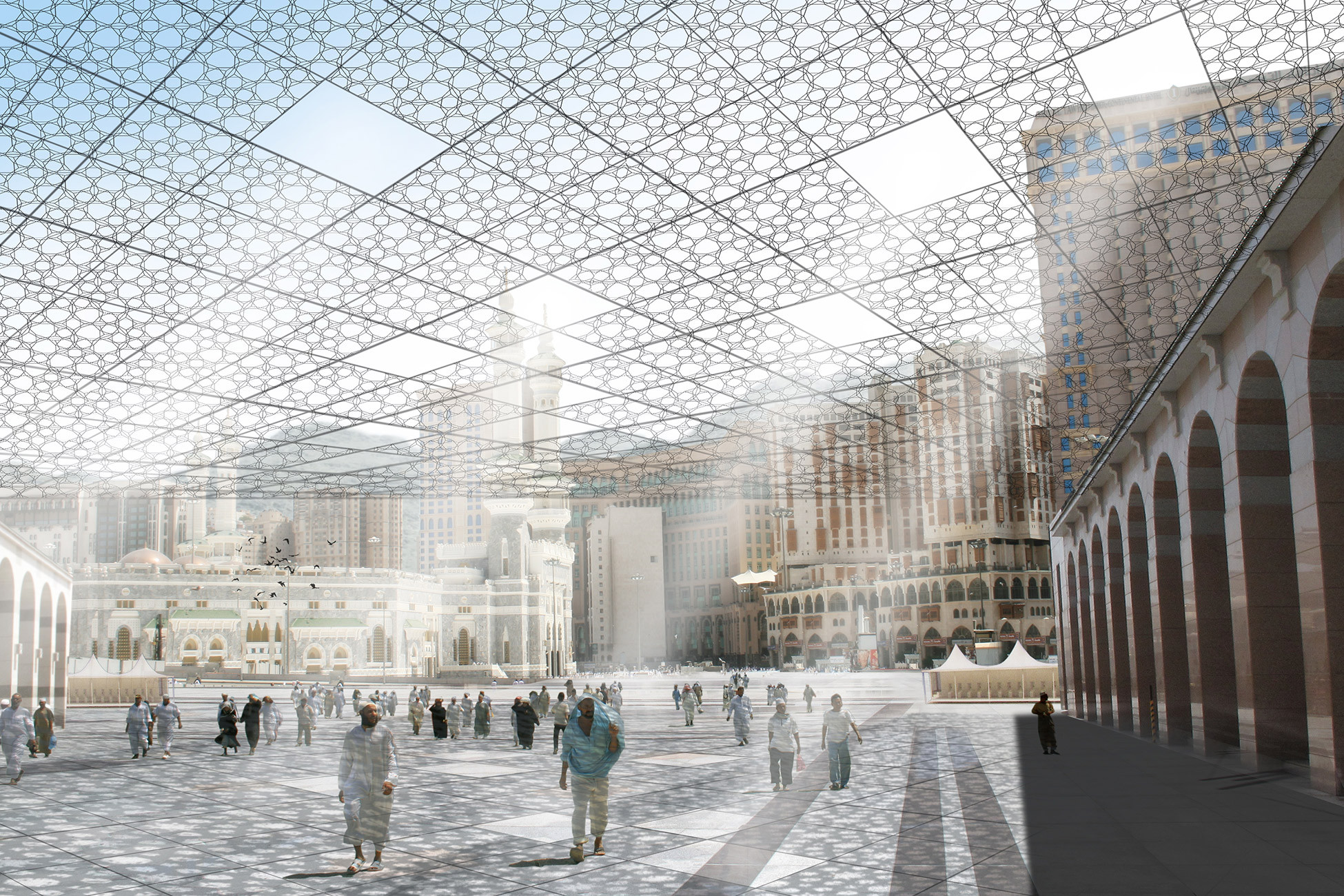
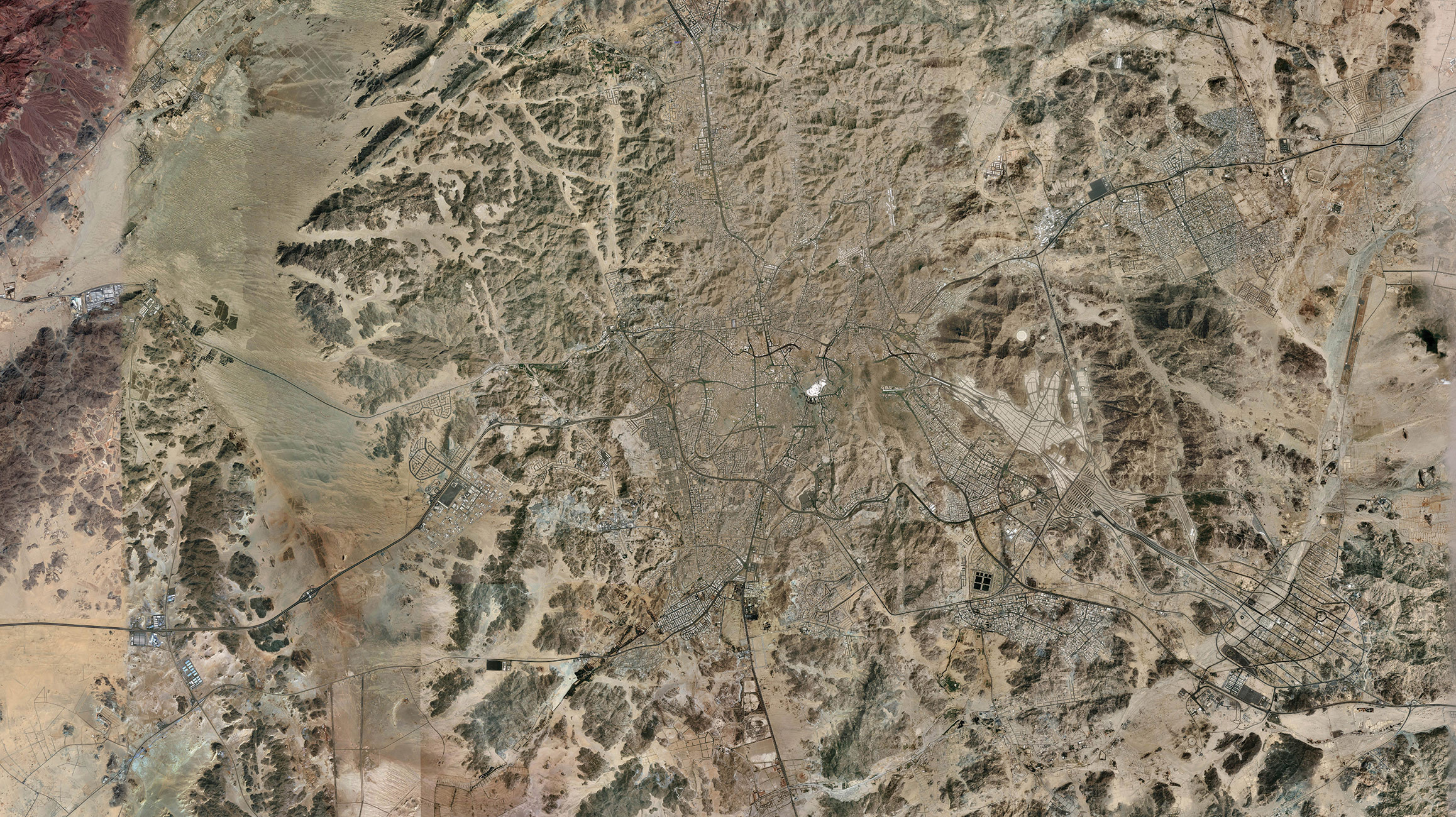
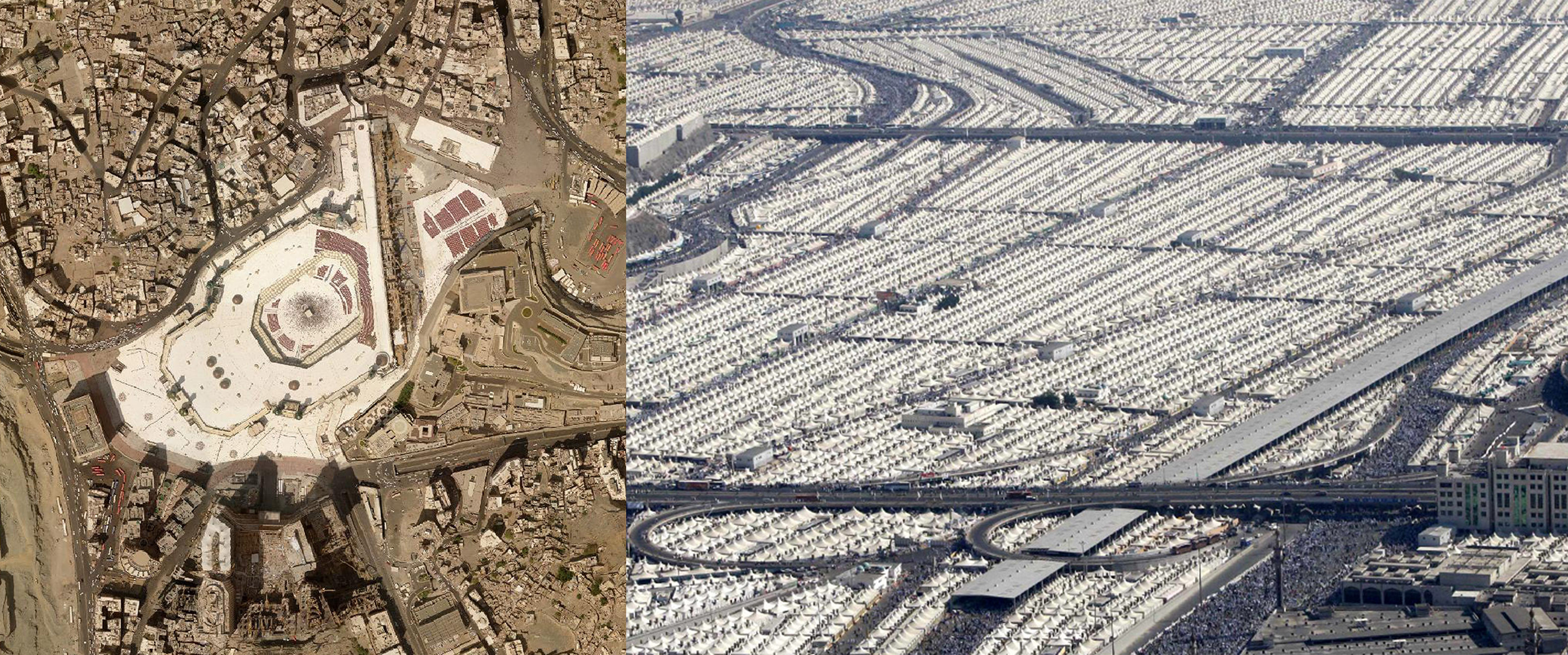
The Comprehensive Master Plan responds to the growing pressures from accelerated development for accommodating the millions of pilgrims journeying to Islam’s holiest cities in Saudi Arabia.
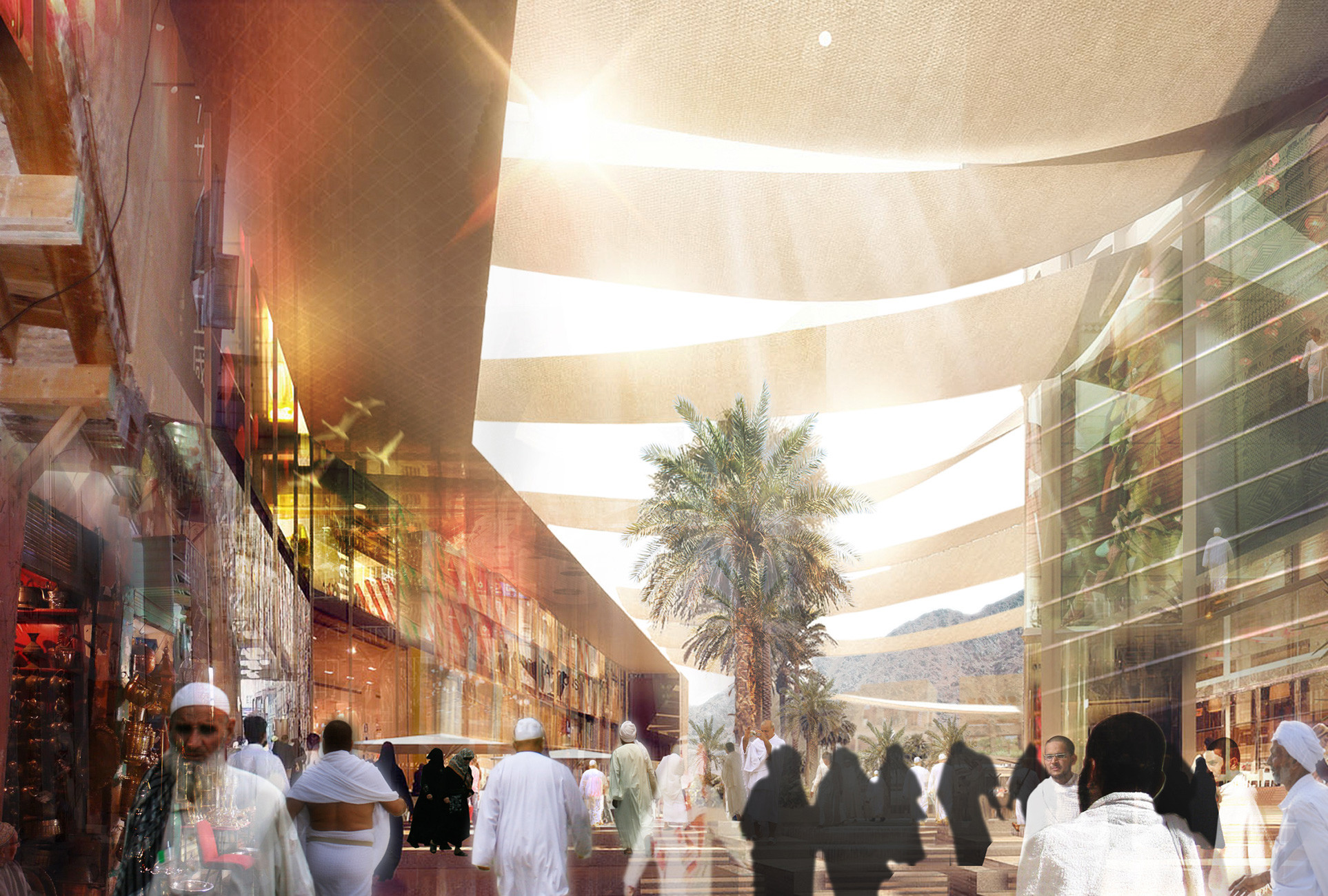
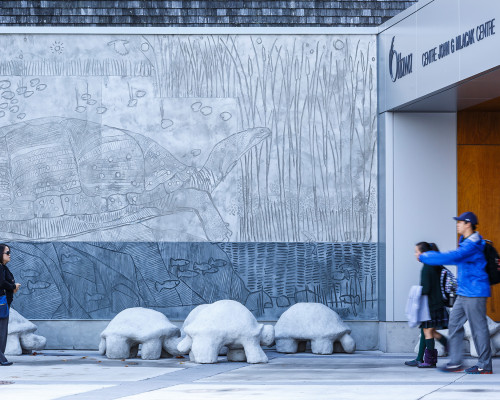
Previous — Ottawa Public Library, Beaverbrook Branch
