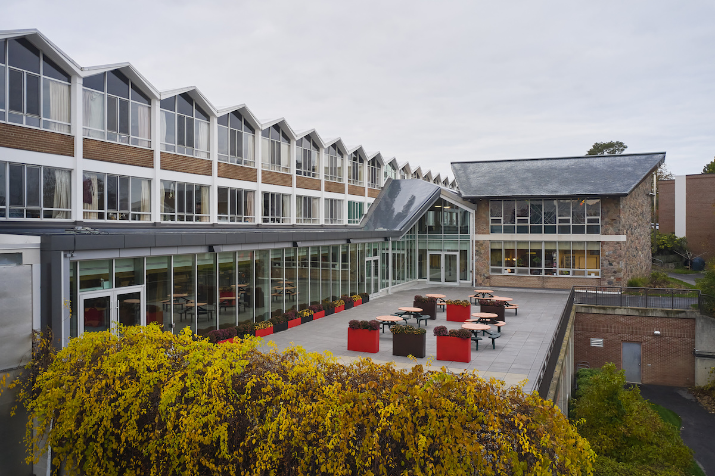
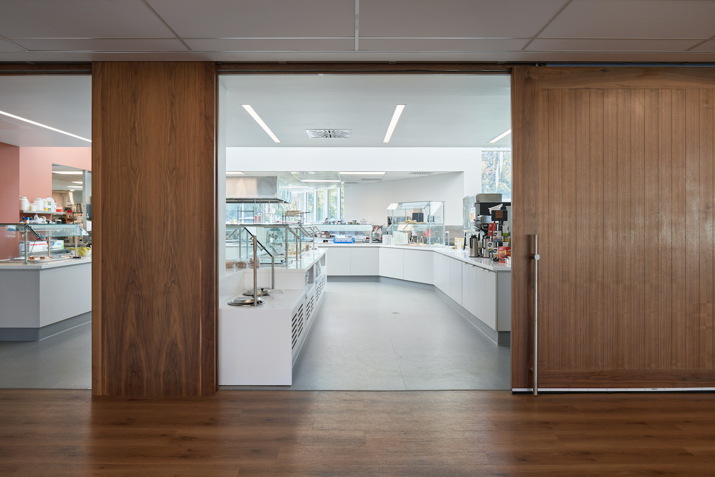
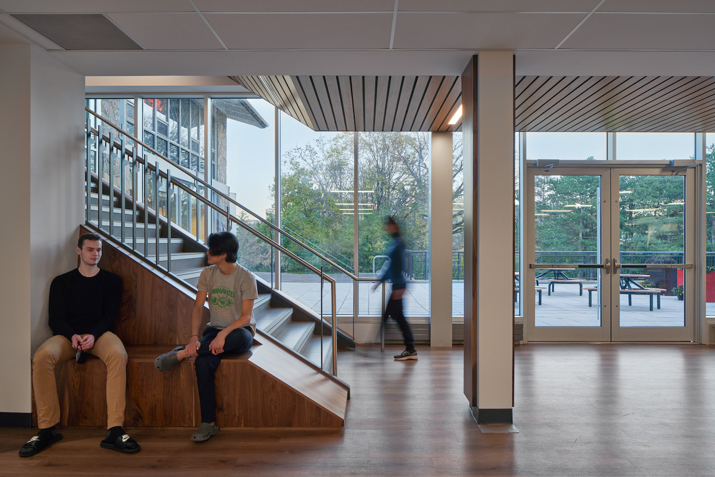
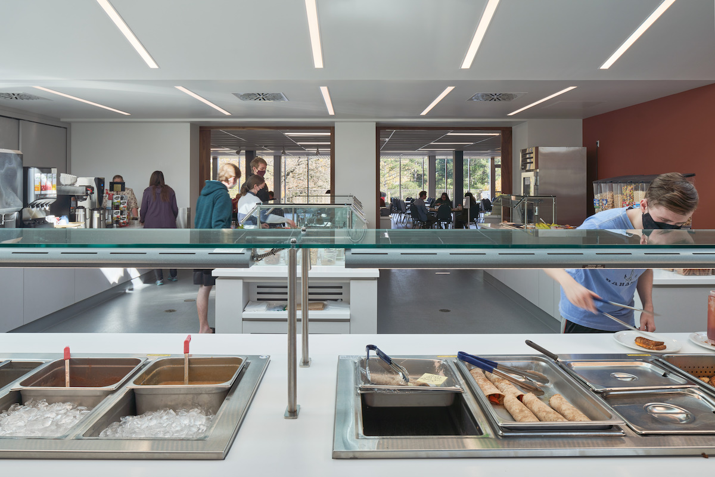
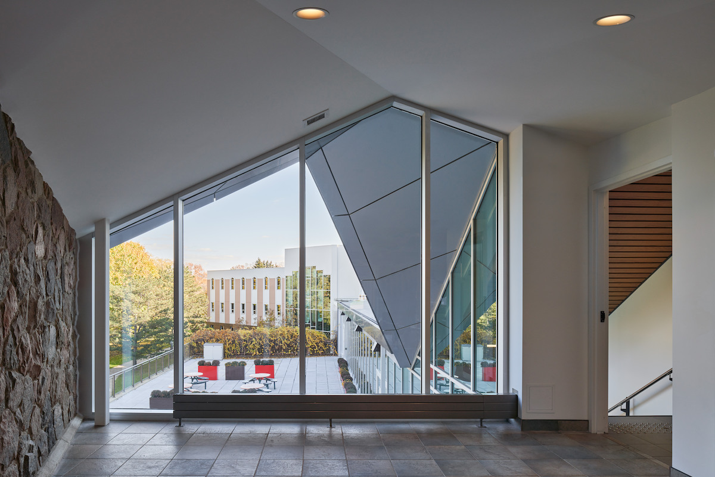
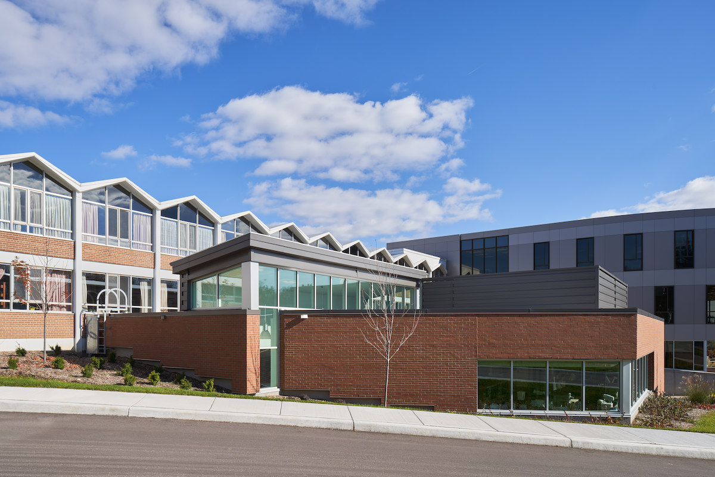
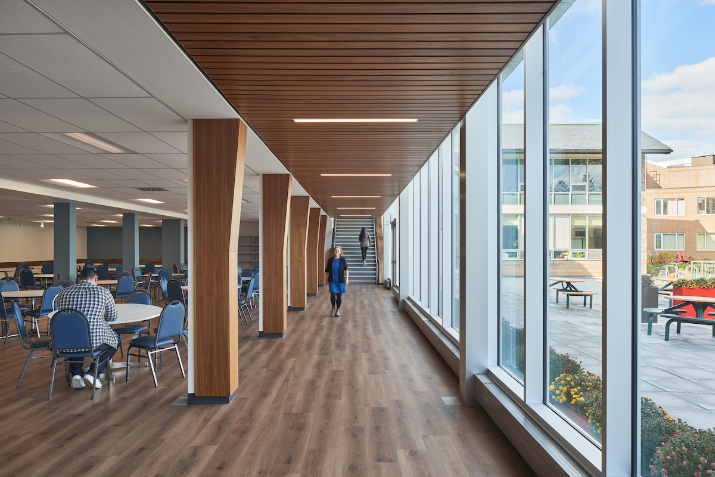
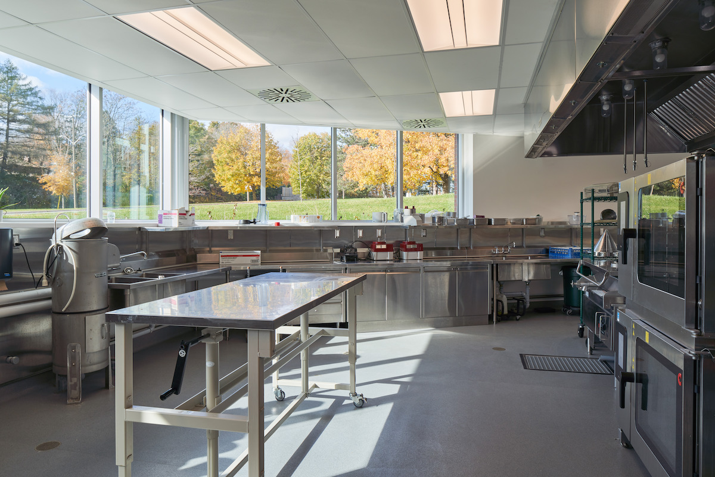
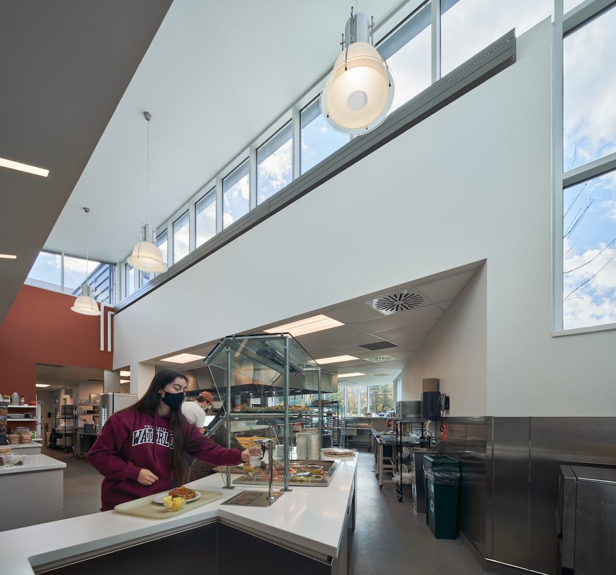
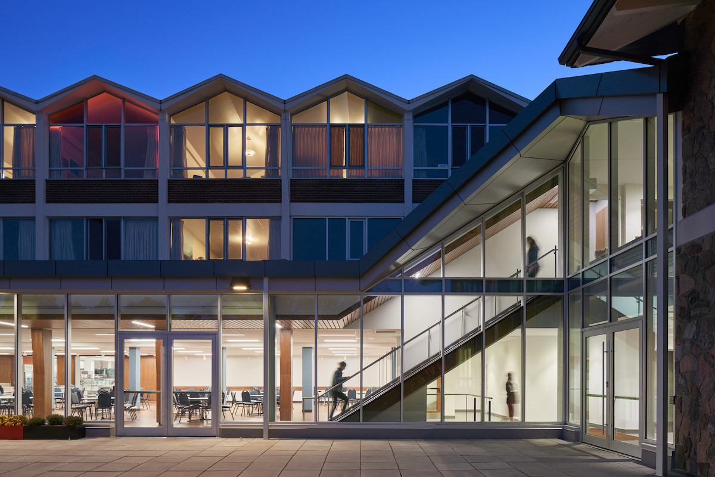
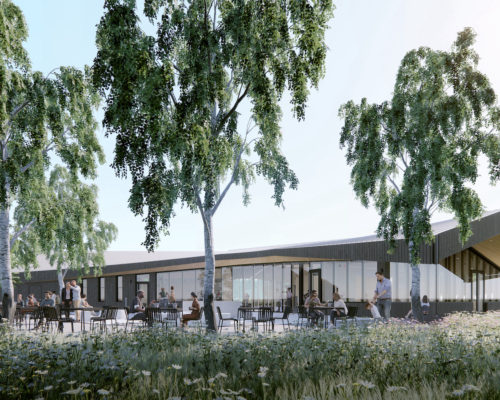
Previous — Rouge National Urban Park Visitor, Learning, and Community Centre
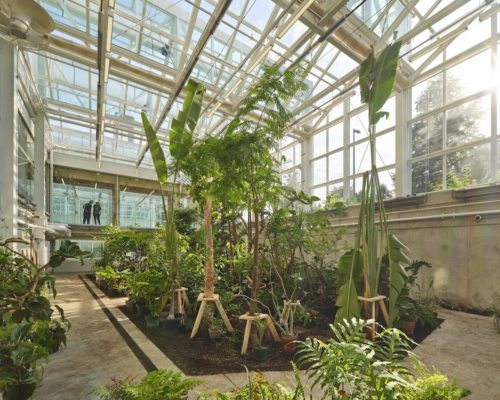
Moriyama Teshima Architects completed the expansion and renovation of the existing food service facilities, including a new kitchen and dining room, at Conrad Grebel University College. Communal dining is a central feature, and unique to this particular College at the University of Waterloo, as all the food is made on-site. The renovation and expansion sought ways to enhance the college’s kitchen and dining room operation, while maintaining Grebel’s campus-wide reputation for excellent food. The design ensured that the new and renovated spaces were integrated well with the existing atrium, patio, walkways, chapel foyer, and any future expansions in the building.
The existing facility is a student residence, dining facility, and academic building which houses arts facilities such as the University’s Music and Peace and Conflict Studies programs. It is occupied 24/7 and needed to remain fully operational throughout the expansion and renovation. During the design phase, great care was taken to design an efficient phasing plan around the least-occupied times of the school year in order to minimize impact on daily operations. The MTA design team worked tirelessly with the client group to ensure the optimal solution evolved over the course of the feasibility study phase, and well into the design phase. Ongoing, regular consultation and communication with the client and user group ensured success.
In some ways, the dining room is the heart of the Conrad Grebel community, a place for daily gatherings of activities beyond just dining, a space for dialogue and discussions, weekly community suppers, a space for students, residents, staff, study groups, informal meetings, and expanded community gatherings. As such, the new dining space allows for multifaceted usage of studying, socializing, and events. The scope of work for the renewed Food Services facilities include:
Conrad Grebel University College
15,250 SF
Brian Rudy, Partner-in-Charge
Andrea Janzen, Designer
Adrienne Tam, Project Manager
Jay Patel, Job Captain
Gord Doherty, Construction Administration











