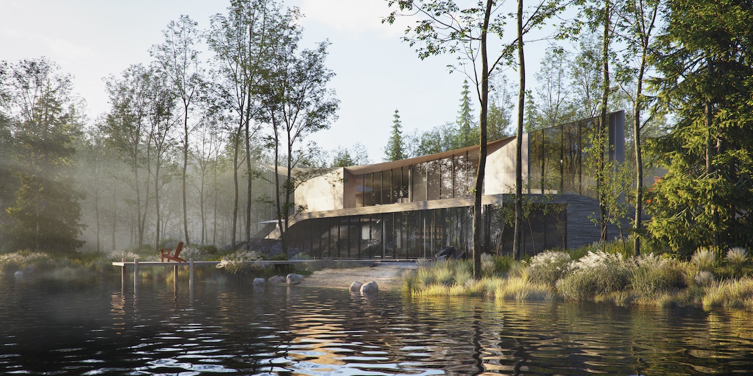
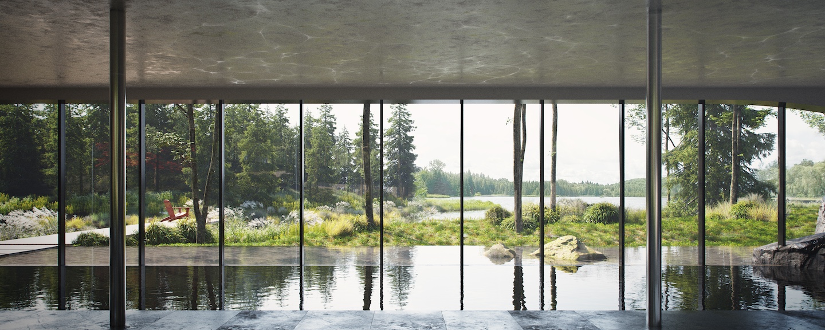
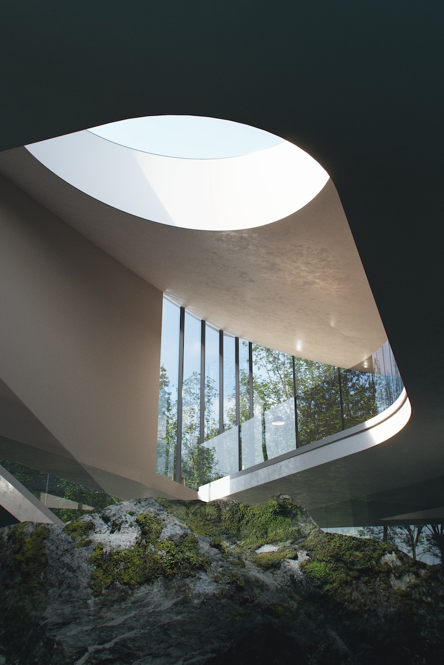

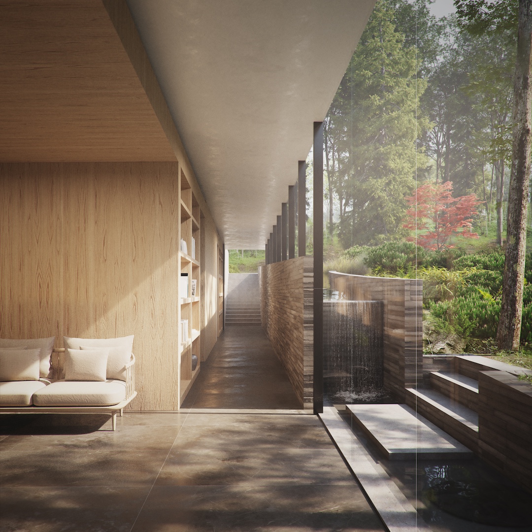
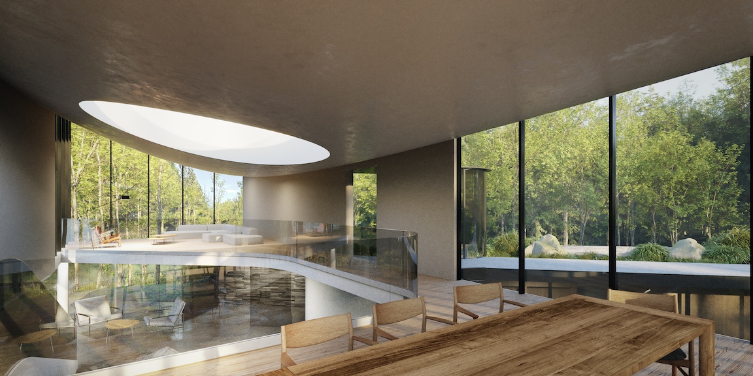
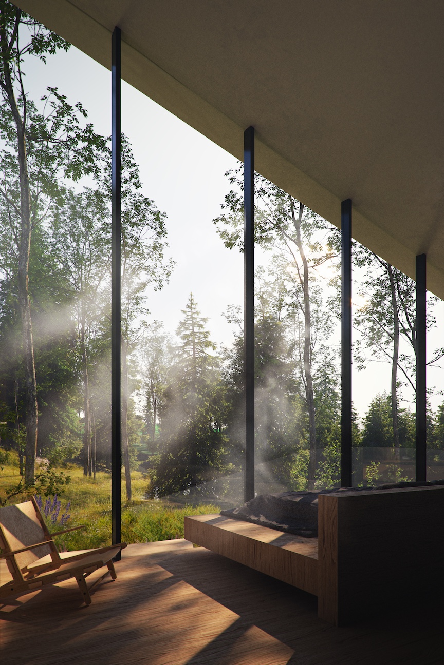
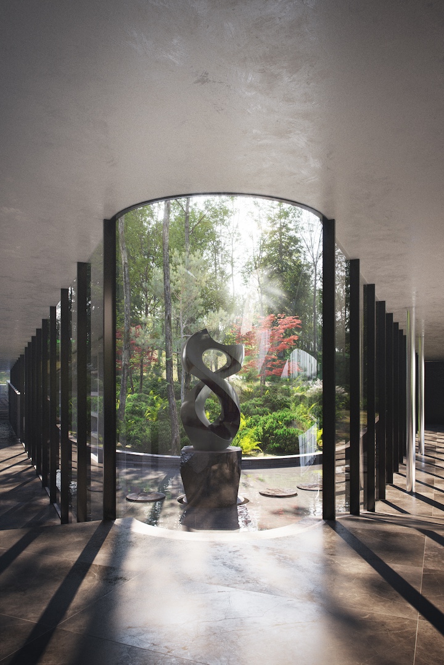
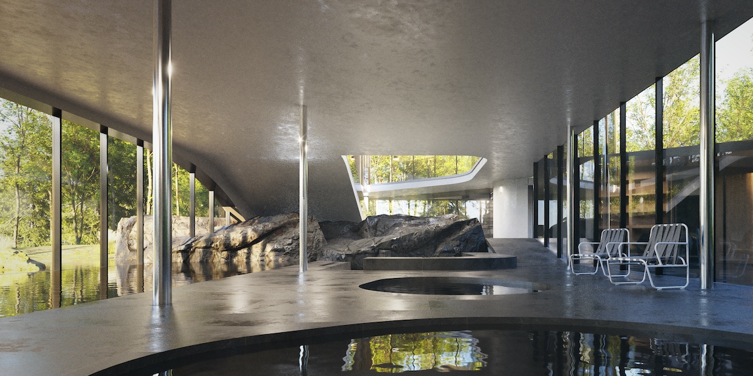
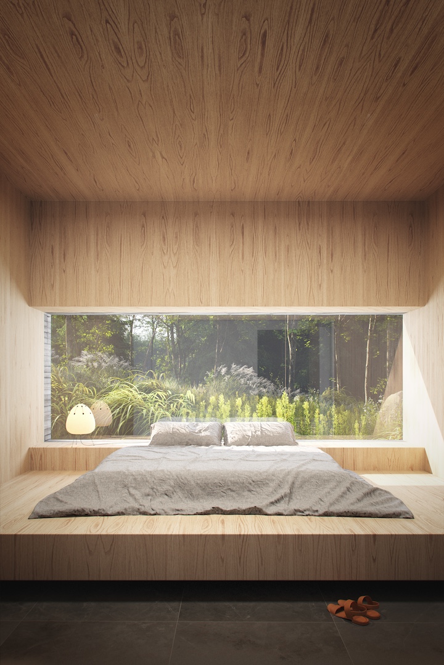
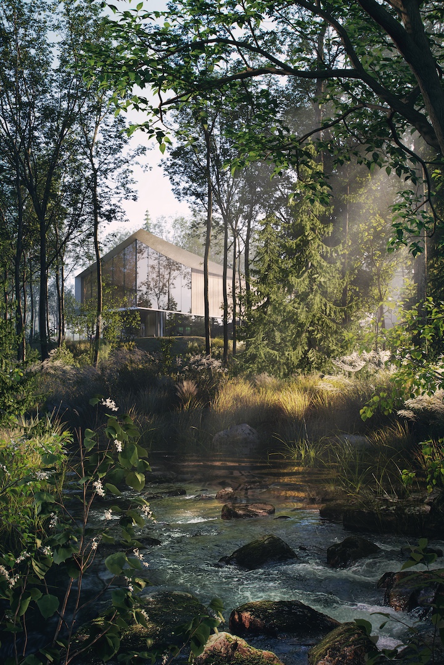
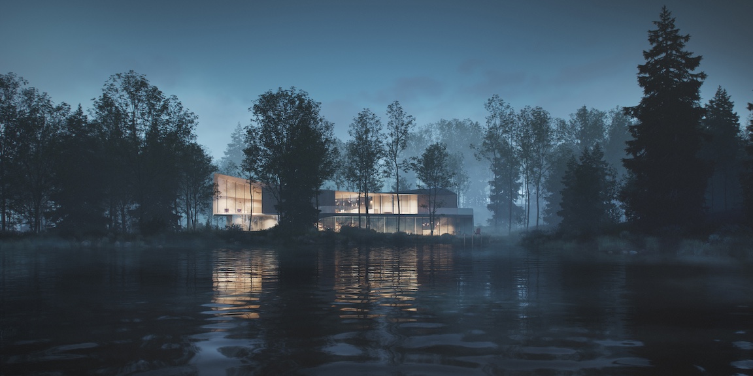
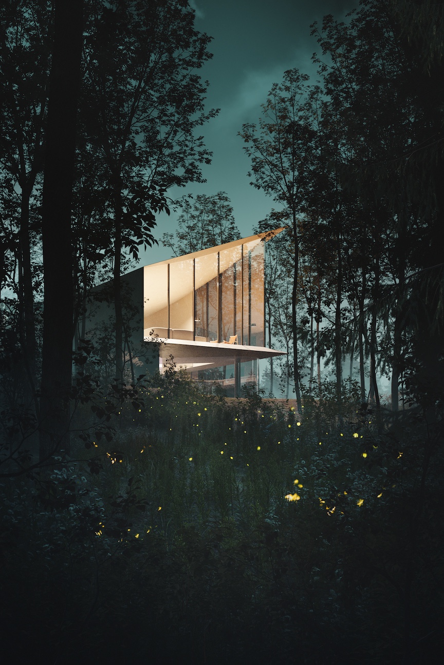
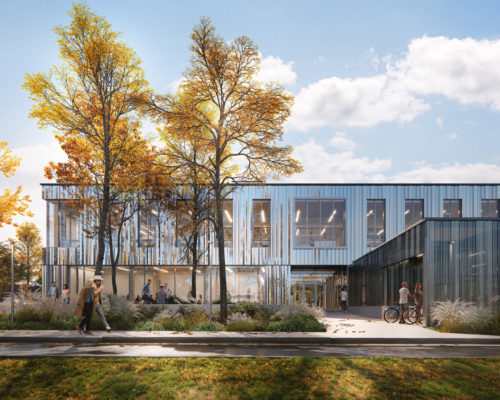
Previous — British Columbia Institute of Technology (BCIT) Campus Services Building
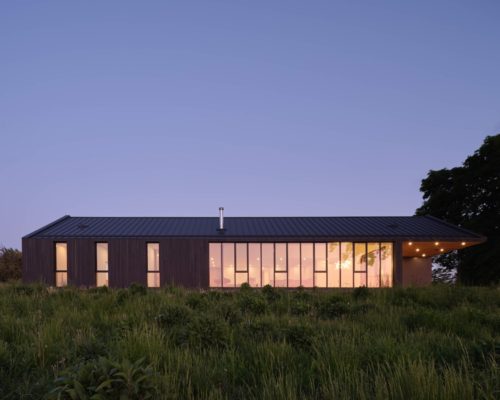
Moriyama Teshima Architects won an invited design competition for a highly unique project in Northern Ontario. The aspiration of the project is to provide extraordinary architecture that is in physical and spiritual harmony with its surroundings.
Situated on an expansive 80-acre site amid the Niagara Escarpment highlands, the rugged landscape of the site includes a small lake fed by a network of natural springs. The presence of these active springs is considered the most prized feature of the site—the perpetual flow of water conveying an elevated spiritual experience. A clear mandate was given to make “water” in all its manifestations (…visual – aural – temporal – sensorial – spiritual…) drive the architecture in a meaningful and profound way.
The project can best be described as a “retreat”, but very few specific programmatic elements are considered mandatory. Given this, the design creates a series of stacked and overlapping indoor and outdoor spaces that occupy the site around the experience of water. Spring water flows from the surrounding hills down into these spaces, and will engage with each space in a unique way. The overall intent is to create different places that can be sometimes or simultaneously contemplative, visceral, cleansing, or even entertaining. The spaces, then, can be occupied by changing activities such as meditation, dining, washing or an intimate chat with friends.
The project is to be highly sustainable, ultra-low impact to protects the provincially recognized watersheds. Given the abundance of flowing water, micro hydro-generation offers the opportunity for the retreat to be energy neutral, or net positive. With on-site treatment of black and grey water, the aim is to be totally off-grid. Then, over the long term, the client expressed a desire to gift the project to the public, leaving behind a legacy of patronage to nature, offering visitors a forest ‘temple’ for education, meditation, and spiritual connection.
Private
10,000sqft
Brian Rudy
George Meng
Mohammed al Riffai
Luis Quezada
Rutuja Atre
Jason Chen
Renders created by Brandon Bergem of officeiso














