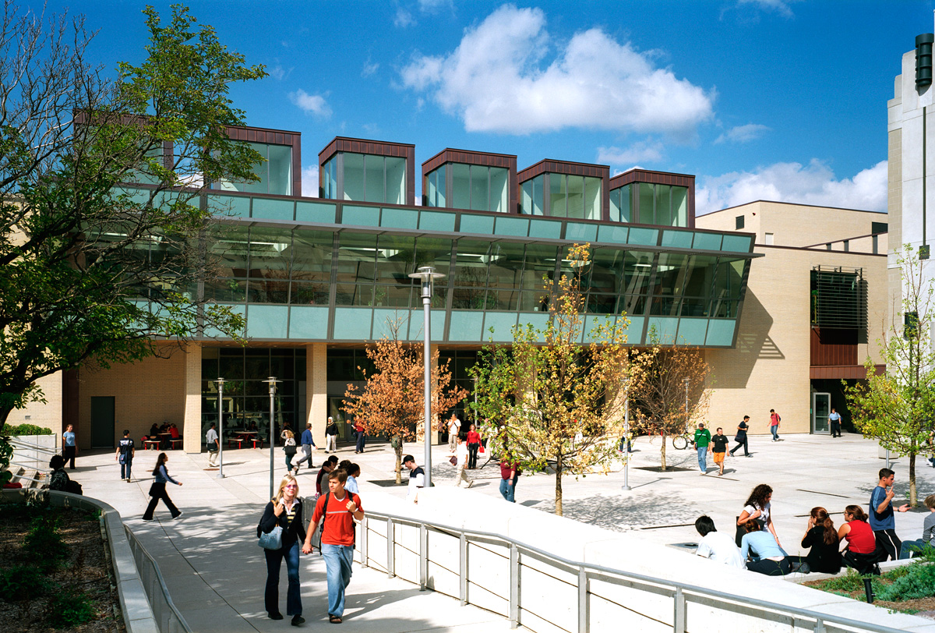
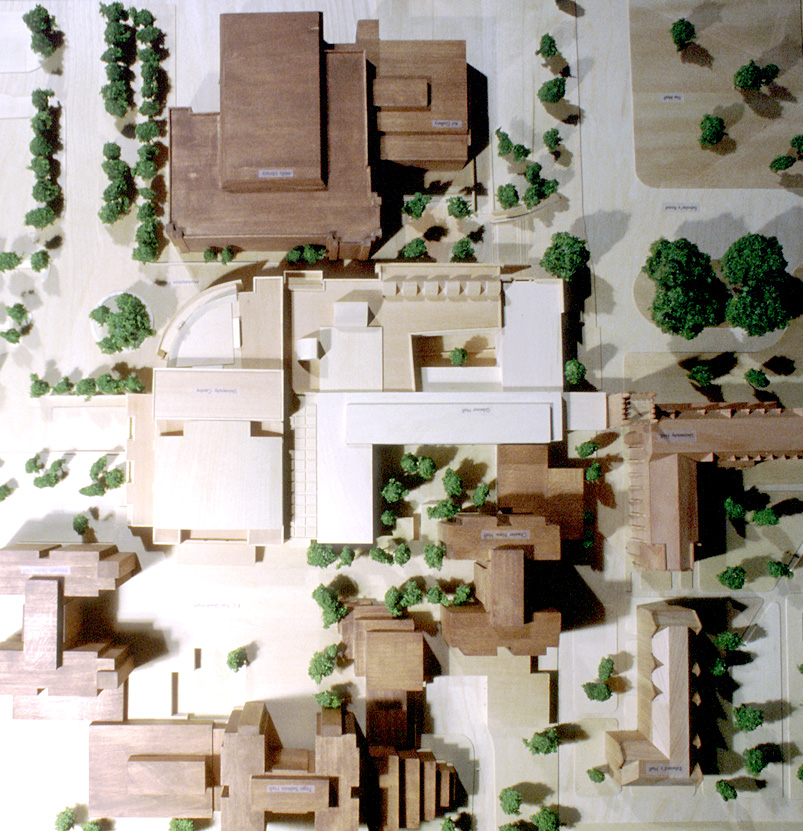
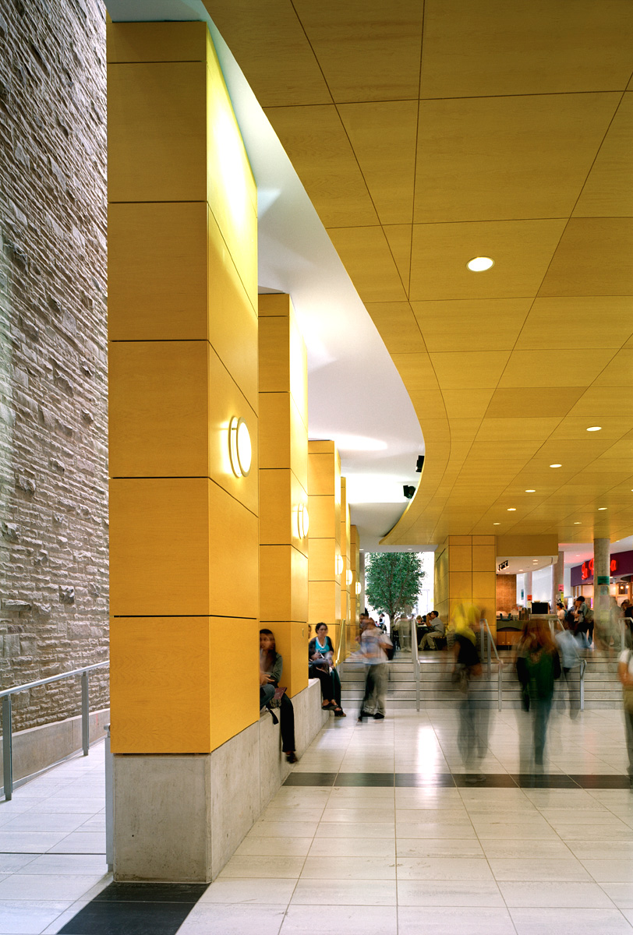
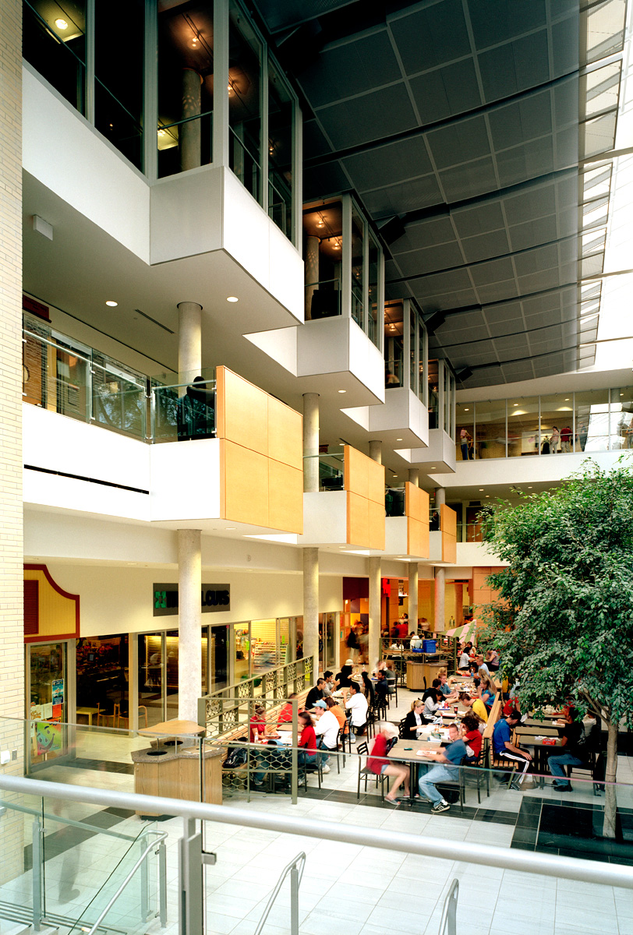
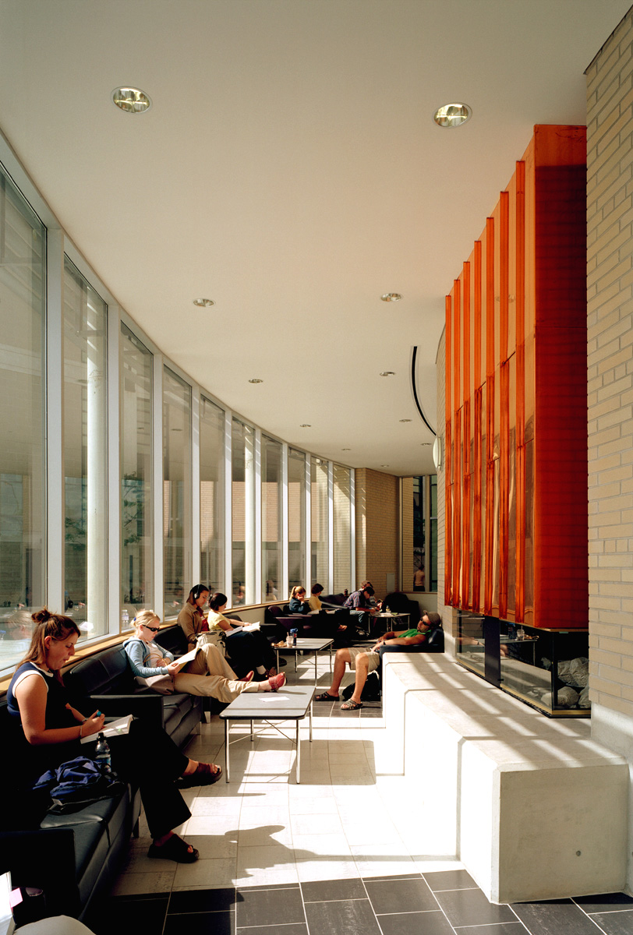
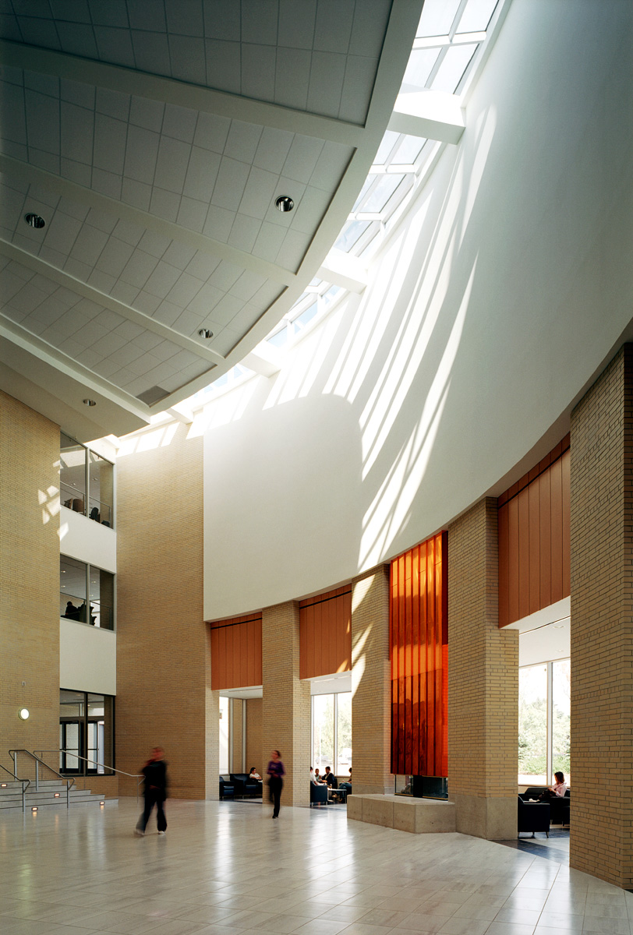
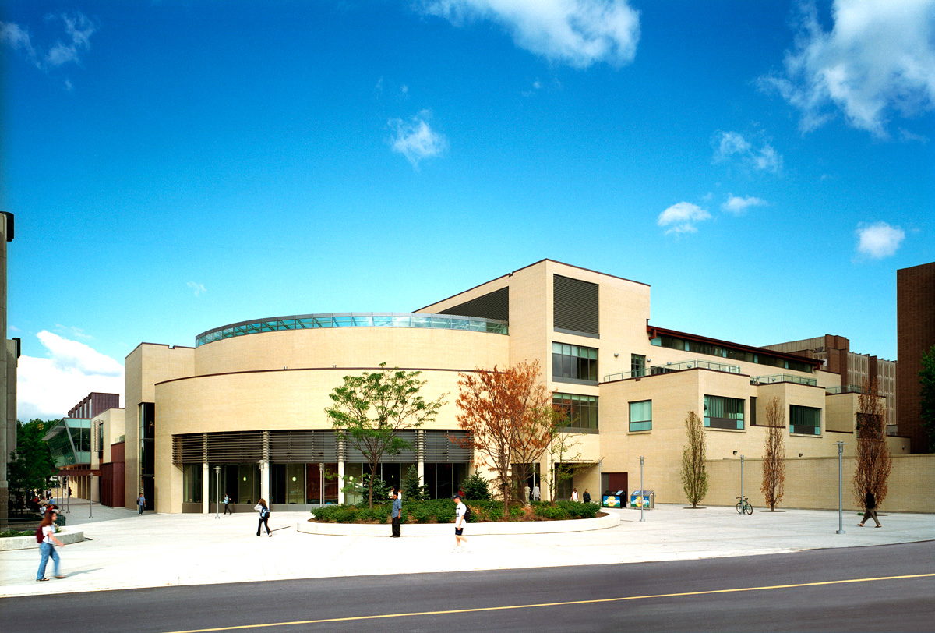
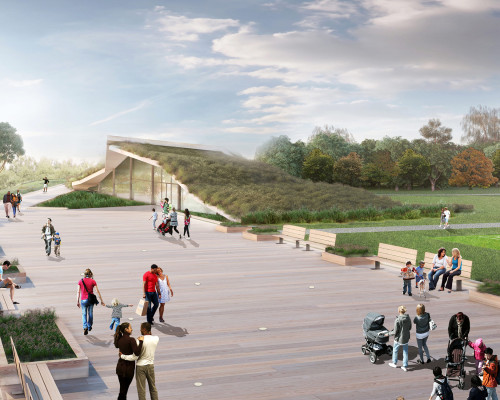
Previous — Campbell Heights East Neighborhood Plan
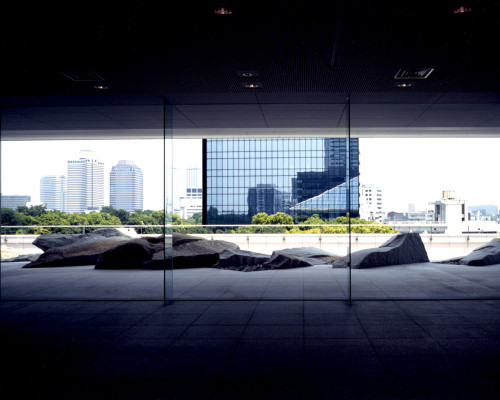
A vibrant hub of social and cultural life on campus, the McMaster University Student Centre physically integrates two significant heritage buildings: the 1930 University Hall and the 1965 Gilmour Hall. A three-level atrium with a glass roof forms the building’s central dining room and gathering area; within this bright, airy space a green canopy of indoor trees shelters the seating below and establishes strong connections to nature. A gathering area off the main entrance rotunda draws students into the space with seating and the warm hearth of a two-sided fireplace.
Skylights, clerestories, generous windows, and fully-glazed walls flood the Centre with natural light, a precious commodity when winter days are short. In summer, screens and light baffles control glare and excessive heat gain. A south-facing outdoor living room serves as an entry court and provides a sunny spot for meetings or coffee breaks. Other outdoor rooms extend beyond the boundaries of the University Centre to engage in the activity of daily campus life








