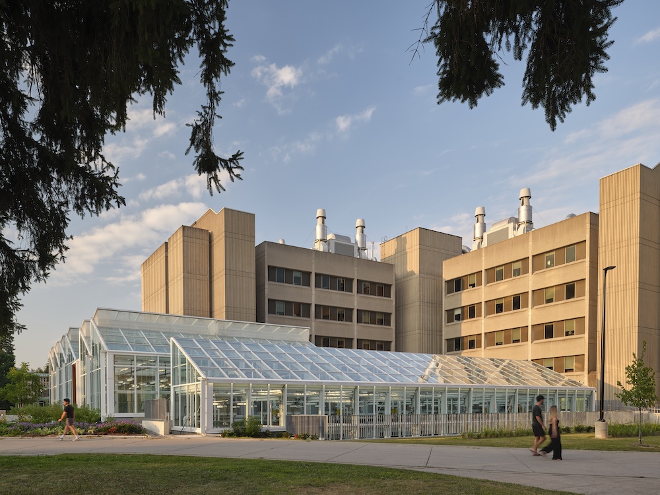
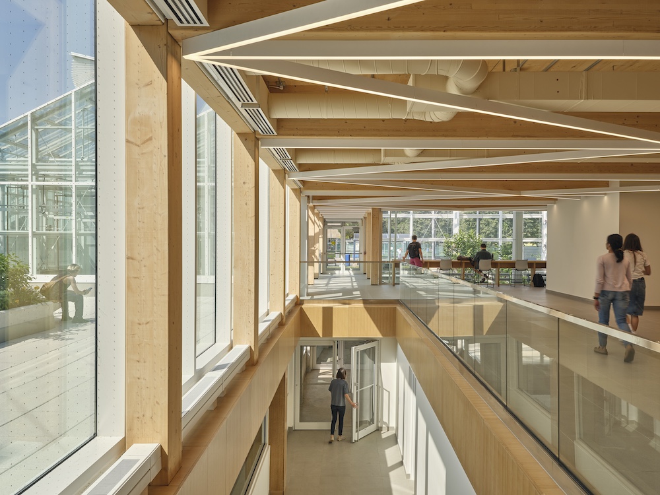
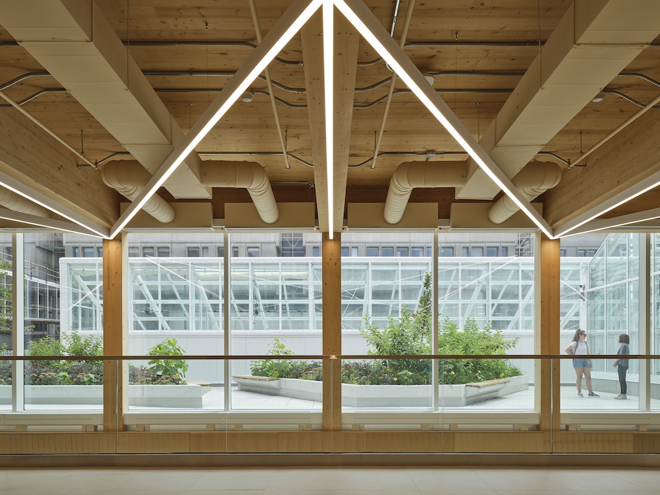
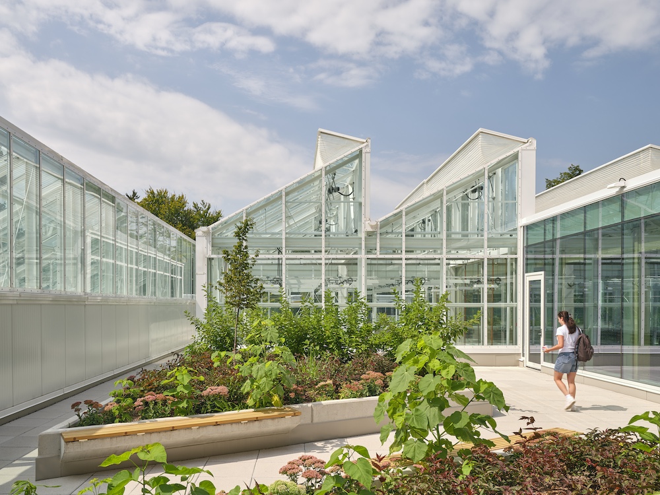
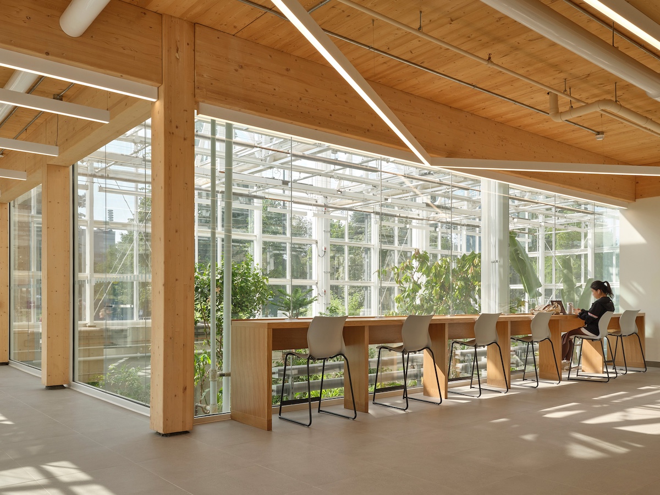
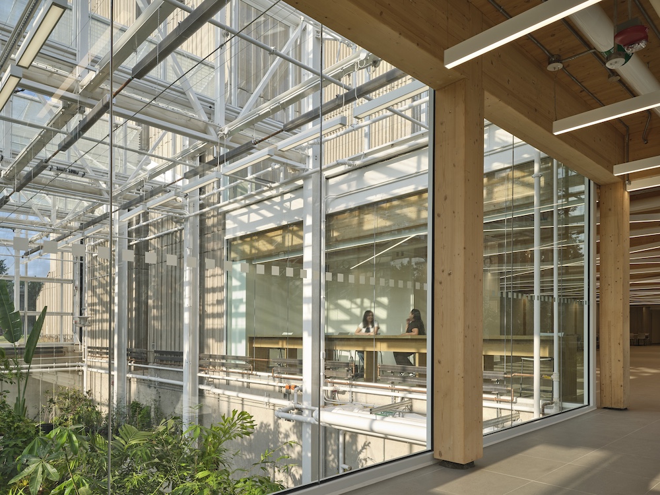
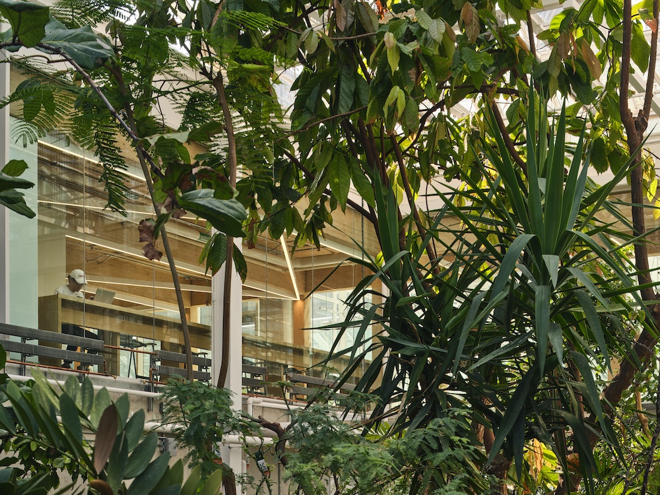
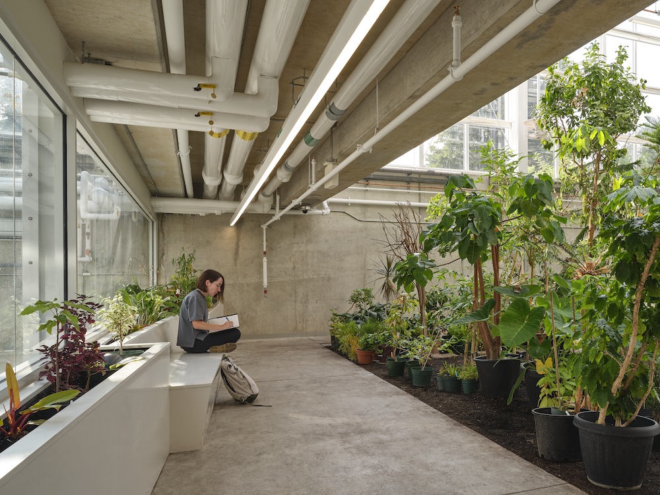
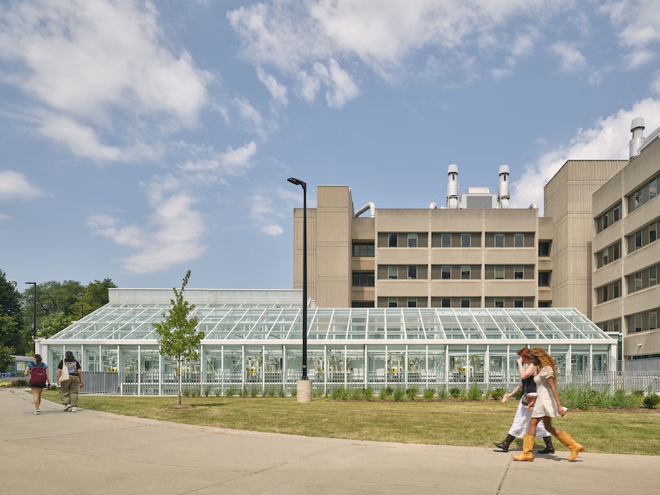
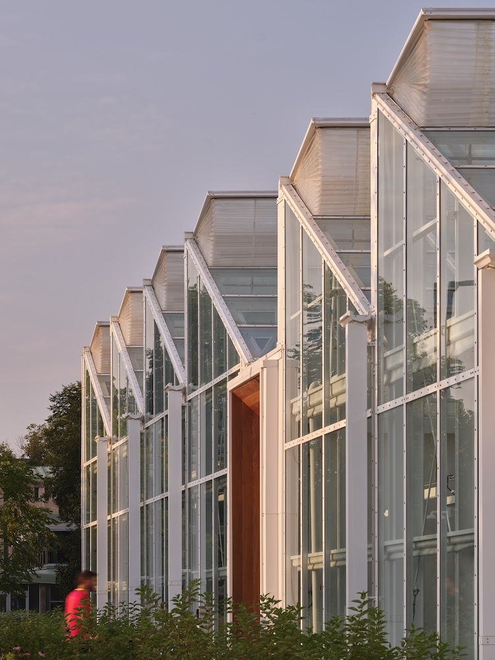
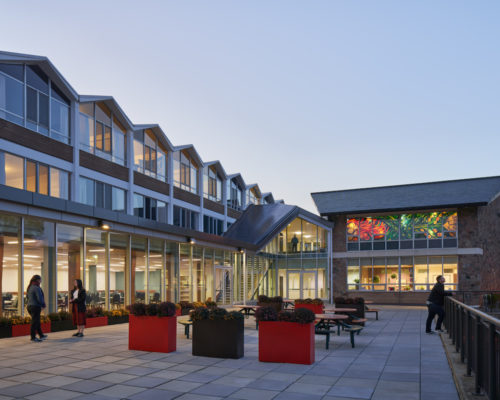
Previous — Conrad Grebel University College Food Service Facilities
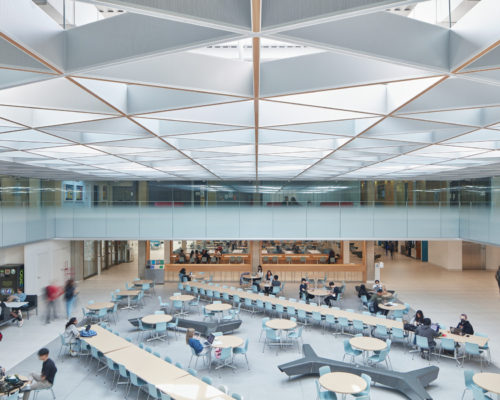
Moriyama Teshima Architects undertook this significant, four-phase, multi-year phased renovation of McMaster University’s Life Sciences Biology (LSB) Building, a historic building located at their primary Hamilton campus. A robust stakeholder engagement was carried out, including a complete code and life safety audit, accessibility audit, quantitative building durability and deficiency audit, qualitative building audit (use, daylight, comfort, acoustics, view, acoustics), mechanical, electrical, and structural audit. In addition, a review of all university standards and goals was completed, and MTA made project phasing recommendations based on continuity of research and minimal site disturbance. Full proposed plans by phase were completed, along with renderings and recommendations for upgrades and initial suggestions for phasing and decanting of building occupants, as well as code and cost review, and design briefs by key consultants.
Phase 1 included the integration and addition of a new research greenhouse onto the existing building, new limited electrical and mechanical upgrades in Life Sciences Biology Building, and new lobby and hallway upgrades at the connection to LSB and surrounding landscape. Landscape elements were integrated with the building, drawing people closer and creating a welcoming outdoor forecourt. This dramatic new entrance experience brings occupants through the main entry onto a suspended bridge hosting views onto the two-storey greenhouse space below. Environmentally separated from the greenhouse, the glazed bridge acts as an extension of the lobby, integrating wood elements that carry the spatial qualities from the space beyond.
Phases 2-4 involved a comprehensive upgrade to the LSB Building including accessibility upgrades, functional reorganization of the entire building to facilitate better synergies among research departments, new best practice student experience spaces such as breakout spaces and lounges, improved access to daylight, limited new construction and window replacement and significant mechanical and electrical upgrades in keeping with new carbon-neutral standards for the university.
The project was designed to a minimum LEED Silver certification and is to achieve a minimum annual energy consumption saving of 25% when compared with the Model National Energy Code for Buildings (MNECB). The placement of the greenhouse, and subsequent role of the facility, is a vital part of the entry sequence to the LSB Building. Furthermore, with the site’s proximity to the adjacent McMaster University Medical Centre and Hospital, its campus visibility, and its surrounding municipal vehicular routes, the new greenhouse seizes the opportunity to reflect McMaster University’s leadership in the study and research of science and natural systems in health and wellness, as well as echos its commitment to growth, health, and sustainability.
McMaster University
11,400 SF
Carol Phillips, Partner-in-Charge
Ronen Bauer, Lead Designer and Project Manager
Boris Pavicevic, Contract Administrator and Project Manager
Jessica Prescott, Interior Designer
Andrea Janzen, Renovations Project Manager
Deya Iskandarova, Design Architect
Yohan Jang, Architectural Technologist
Maria Pavlou, Architectural Technologist
Construction
Chandos Construction











