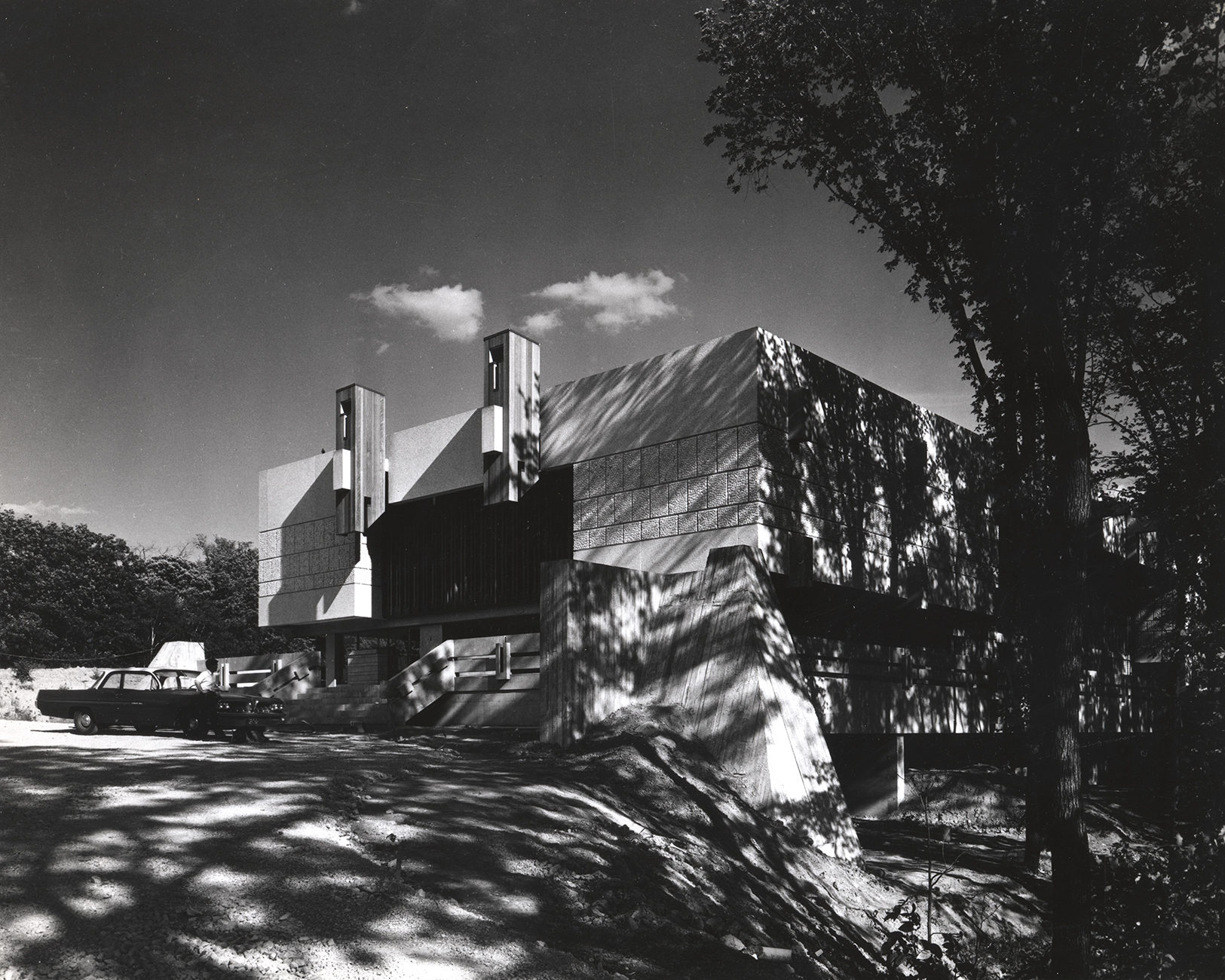

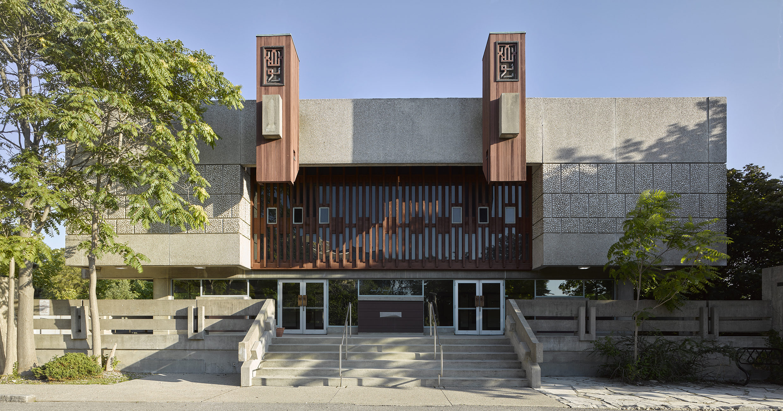

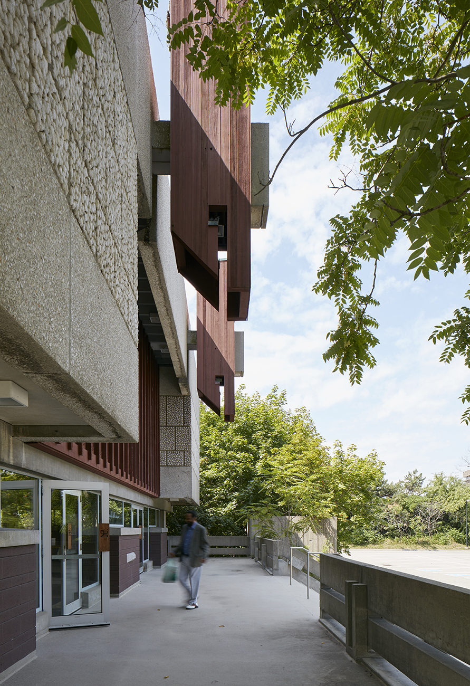
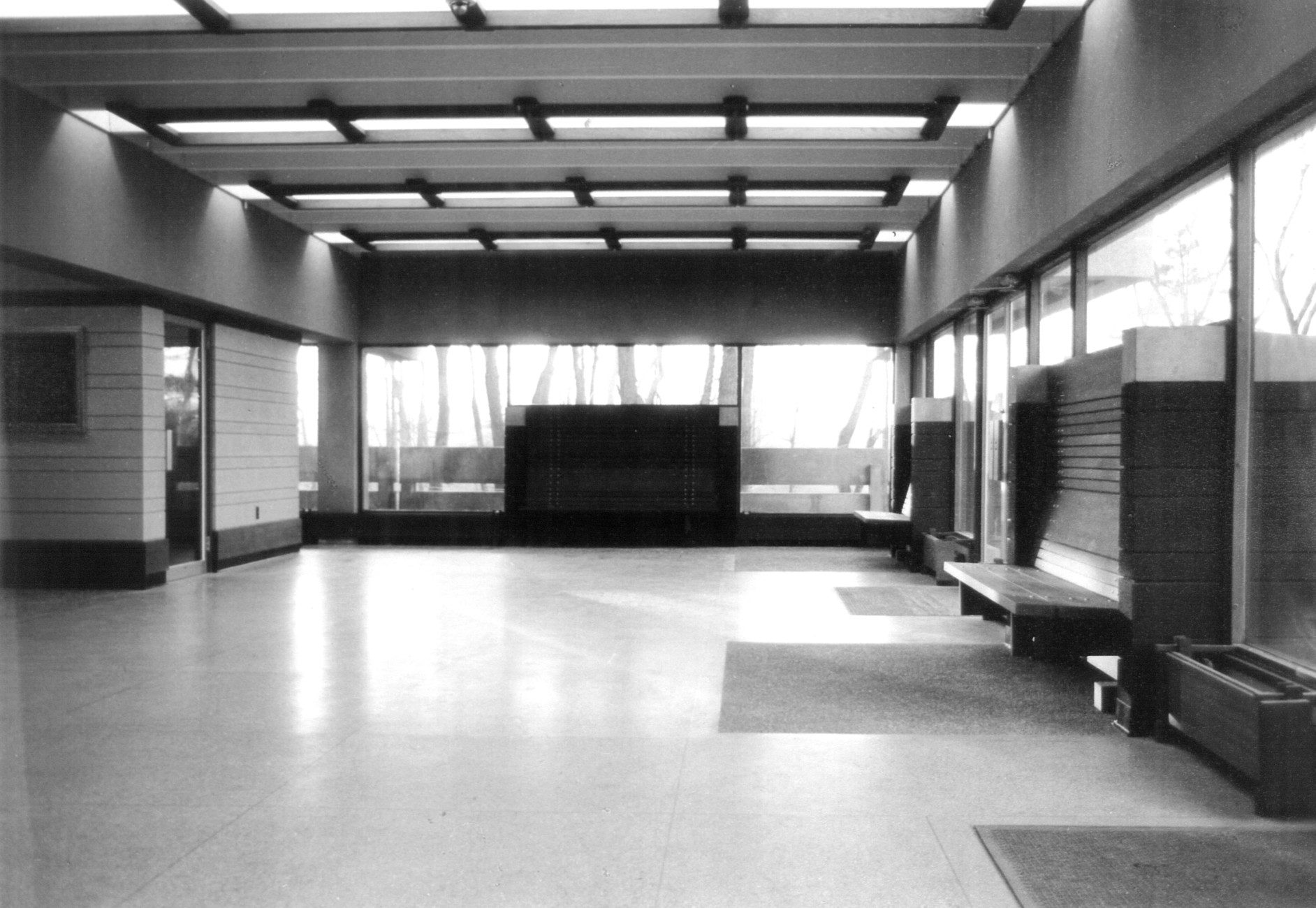
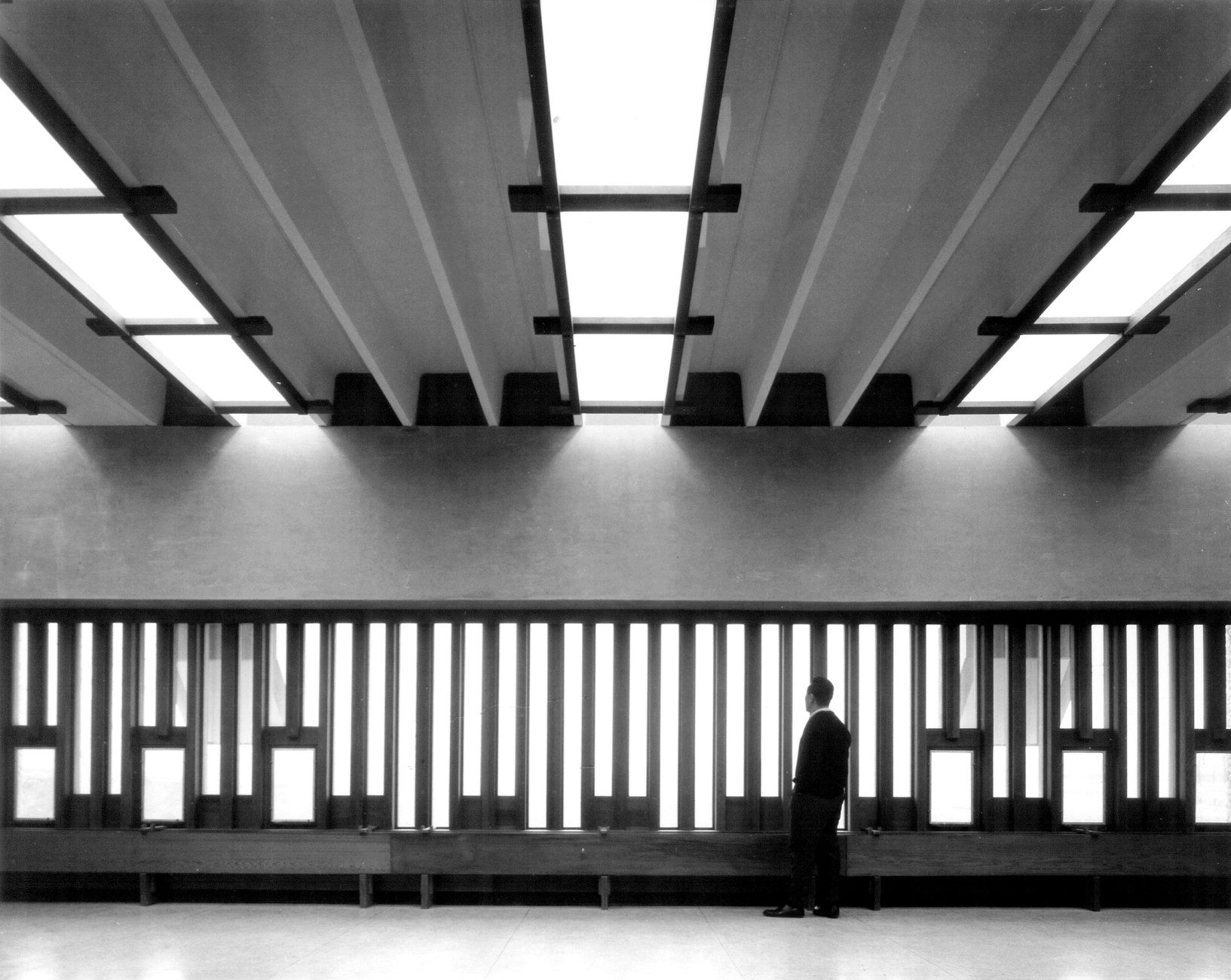
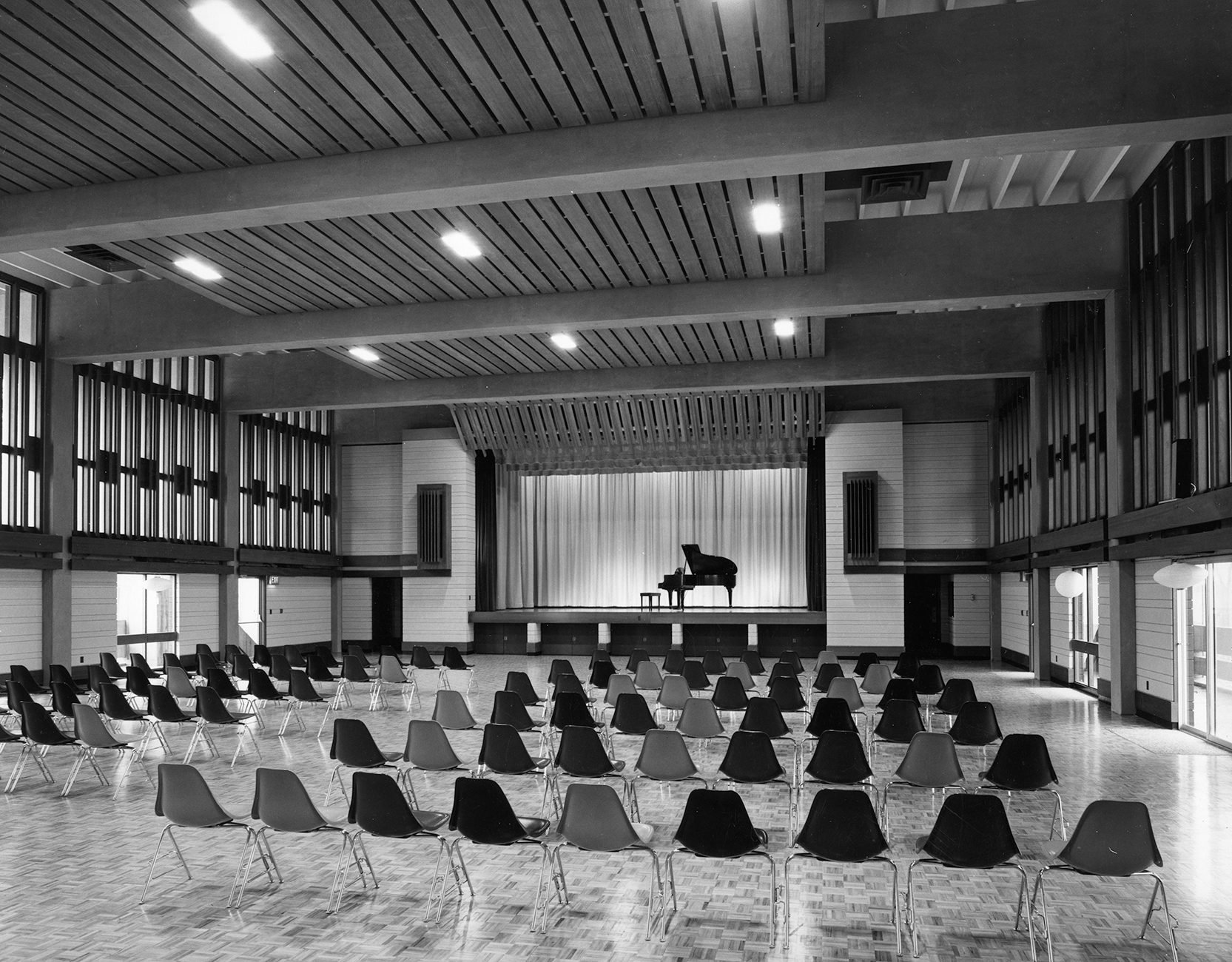
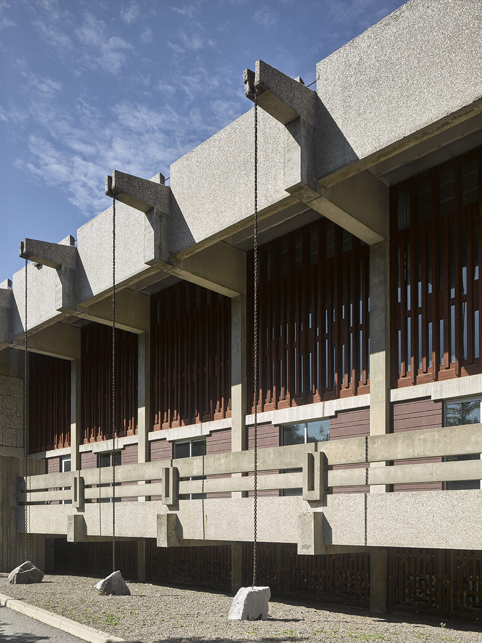
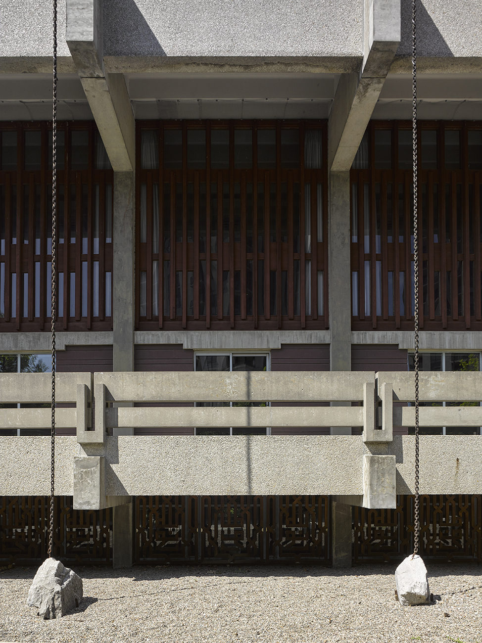
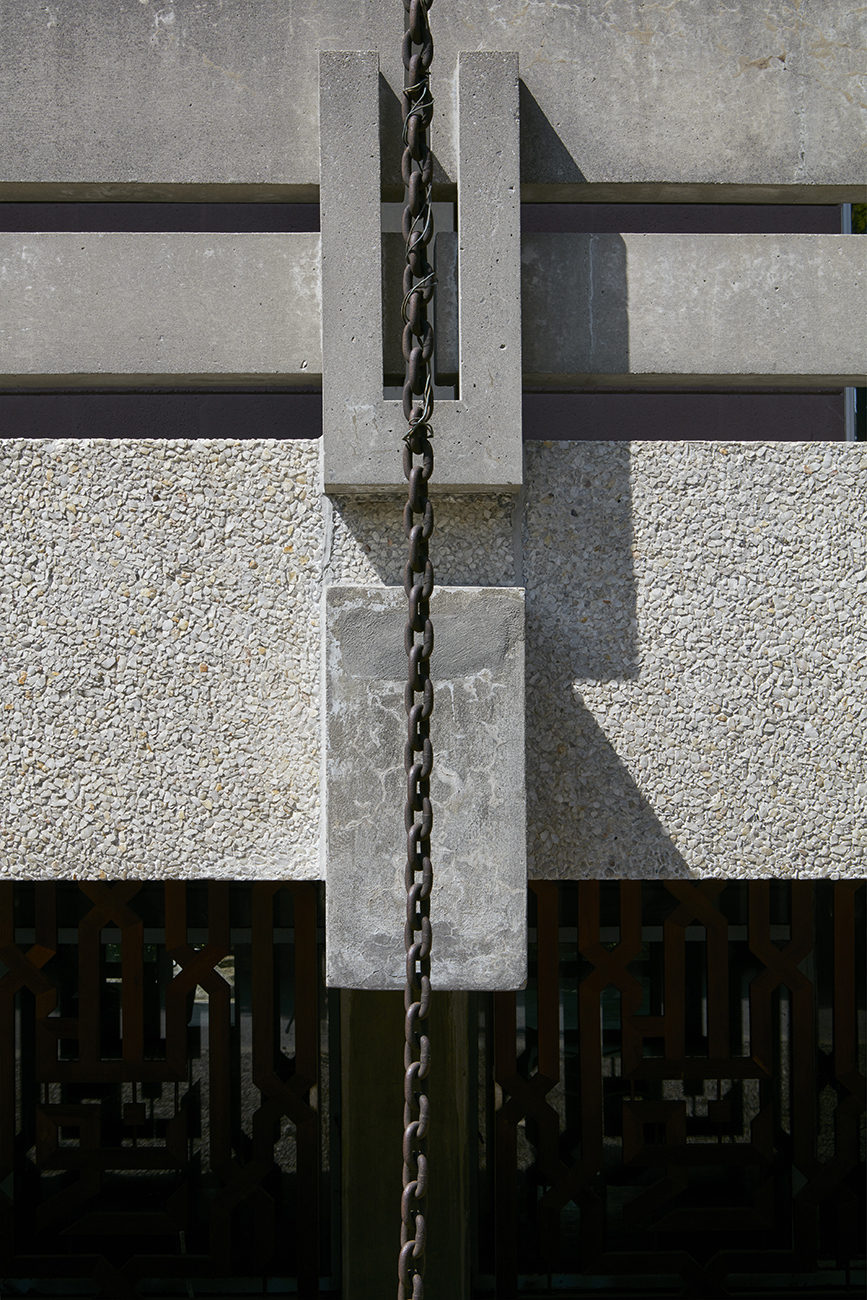
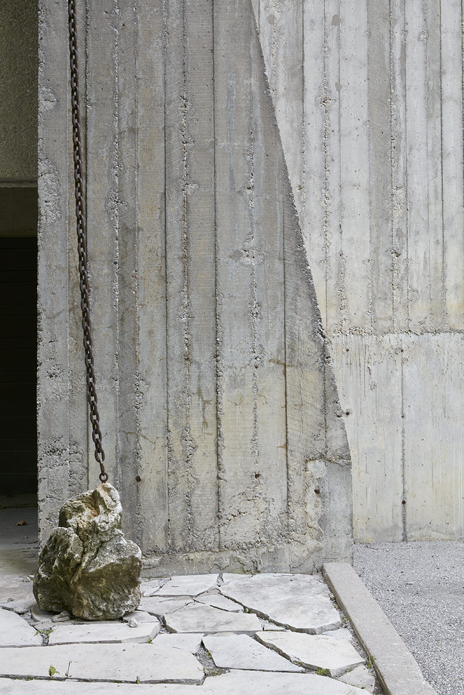
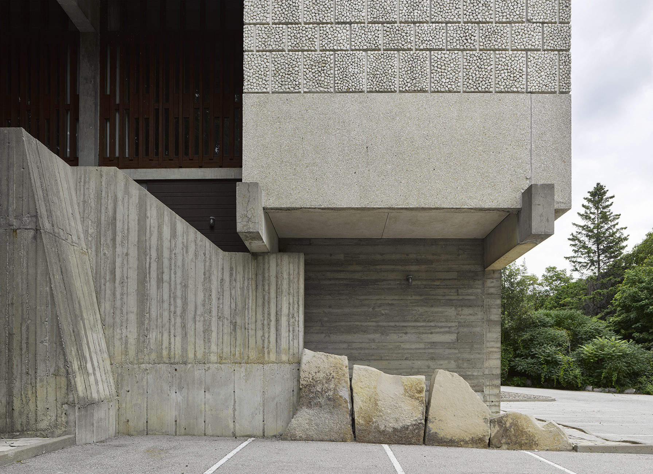
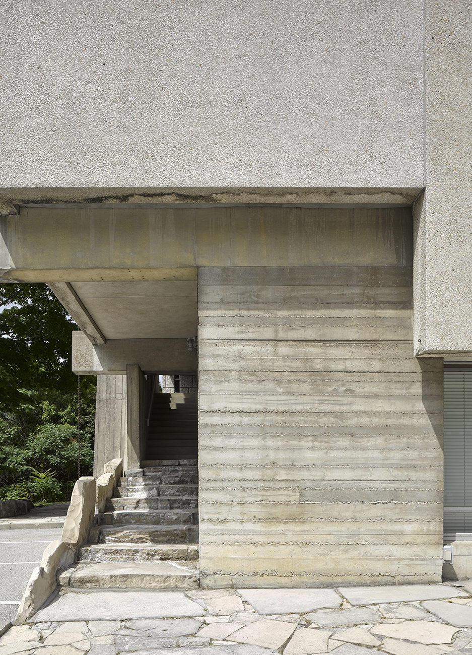

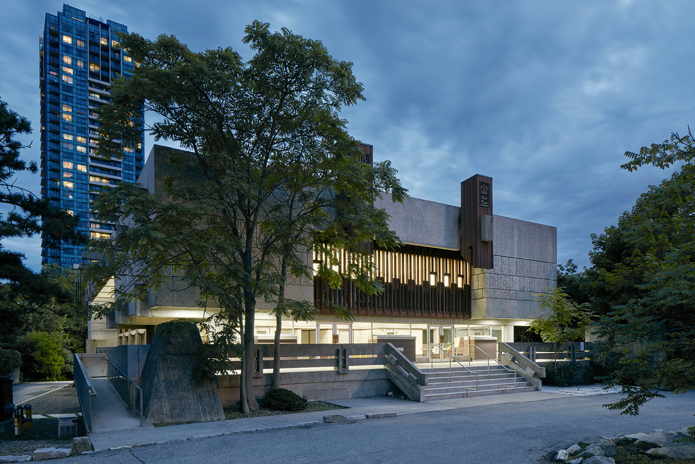
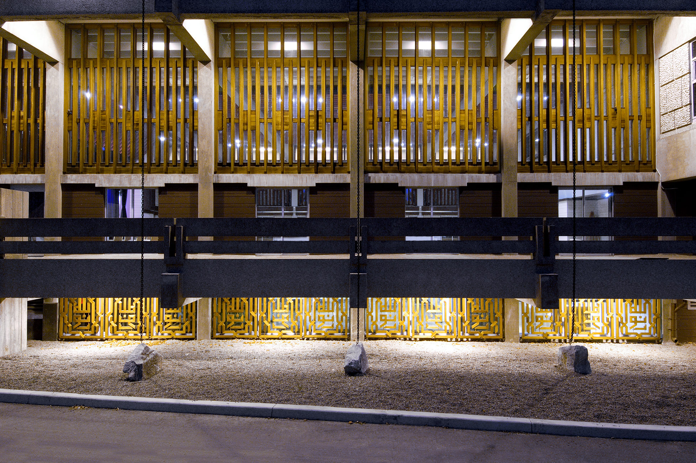
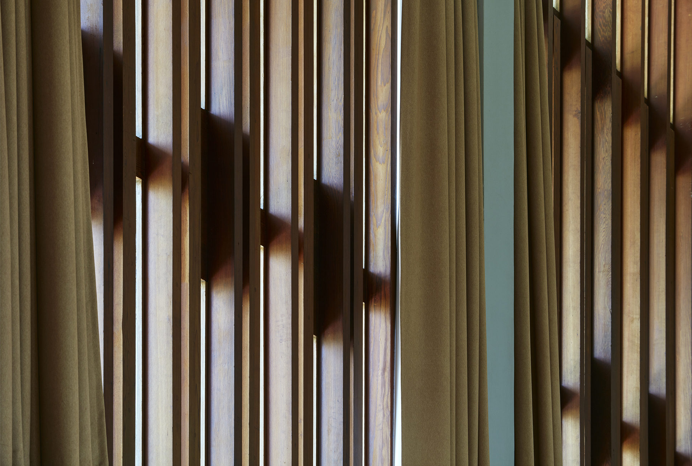
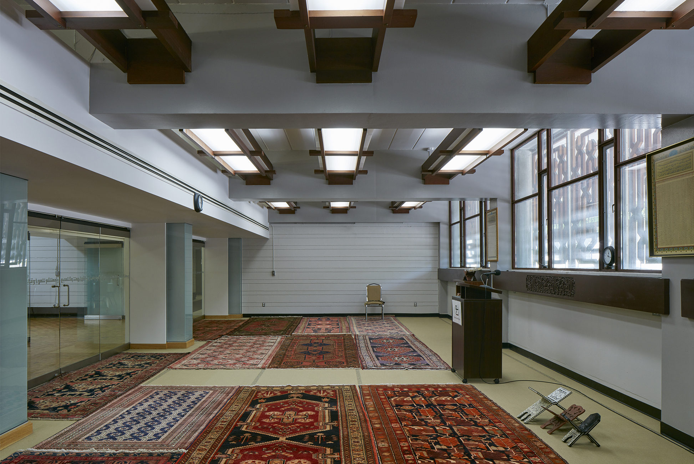
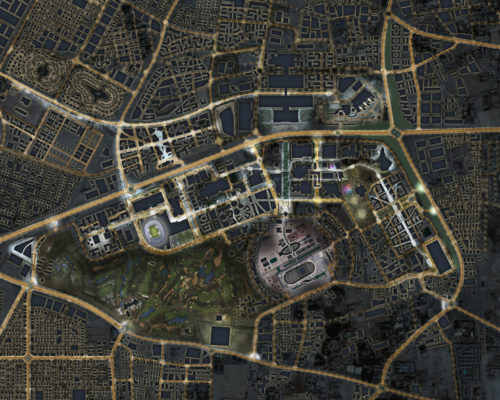
Previous — Education City Master Plan Integrator
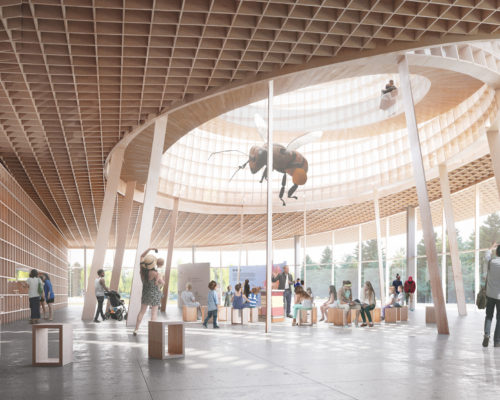
This building was originally the Japanese Canadian Cultural Centre and was designed and built by Moriyama Teshima Architects in 1963. The location and design of the building was carefully planned to support and honour the place of Japanese-Canadians in Canada. While the building materials are quite modern, the proportions of the building, the landscaping, and details are very traditionally Japanese. The building also has elements designed to draw parallels to the experiences of those Canadians incarcerated during World War II — the 2 storey windows in the main hall have lattice reminiscent of bars, and rain water is directed off the roof using chains attached to stones on the ground.
After the Japanese Canadian Cultural Centre moved out of the building, Moriyama Teshima Architects was commissioned to transform the building into an Islamic Cultural Centre in 2003, respecting the principles of adaptive reuse and sustainable design. The Arabic word “Noor” refers to spiritual light. One of the themes for the renovation, therefore, was to enhance the quality of light already present in the building. A variety of wooden screens incorporating ancient Arabic calligraphy was therefore introduced, one of which was installed along the exterior window of the prayer hall and is lit at night. This new screen at the building’s base is aligned exactly with the existing vertical screening above. These subtle details allude to Islamic building traditions, yet are well suited to the building’s architecture. Harmony and spirituality continues to permeate the building, transcending many cultures. Noor Cultural Centre now serves as a hub for education and dialogue on Islam and other world faiths.
Noor Cultural Centre
2,223 SF
Daniel Teramura (Noor Cultural Centre)
Phil Silverstein (Noor Cultural Centre)
Raymond Moriyama (Japanese Canadian Cultural Centre)




















