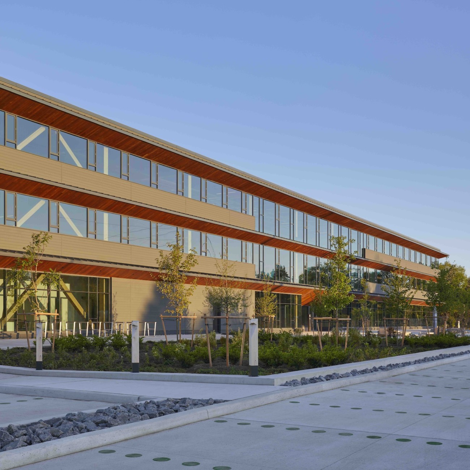
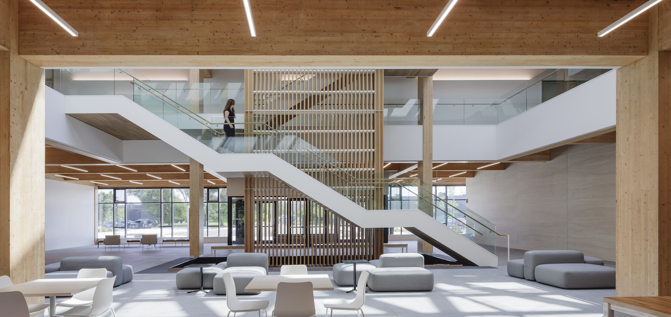
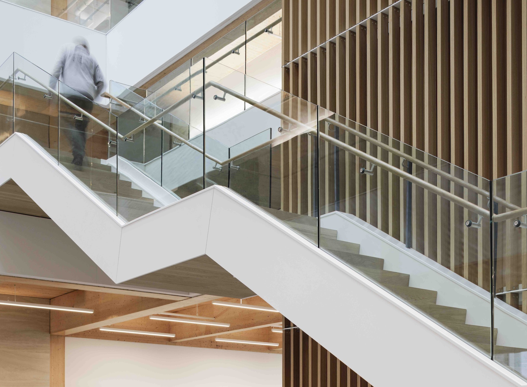
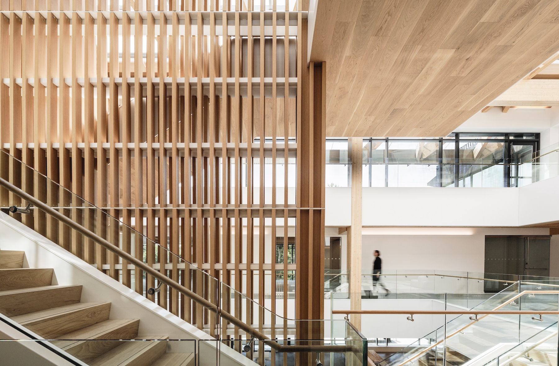
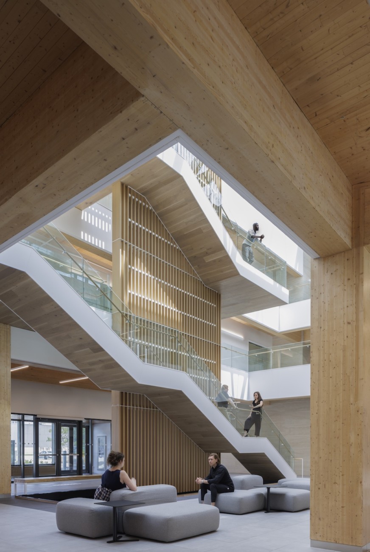
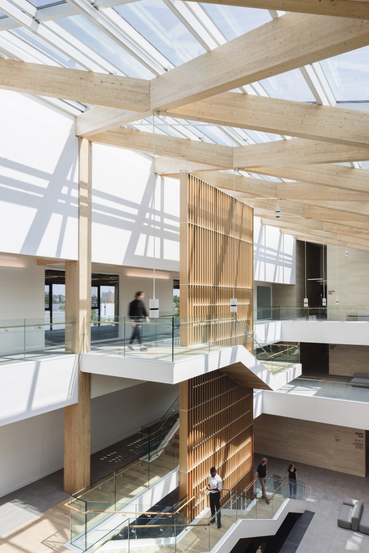
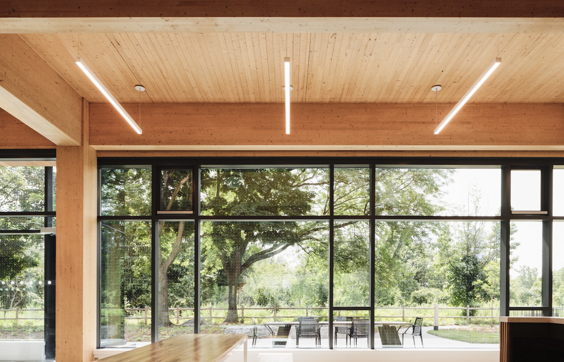
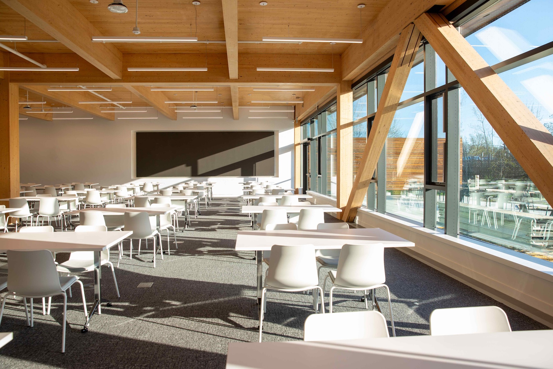
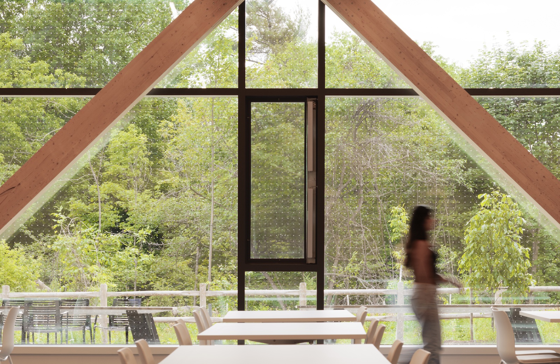
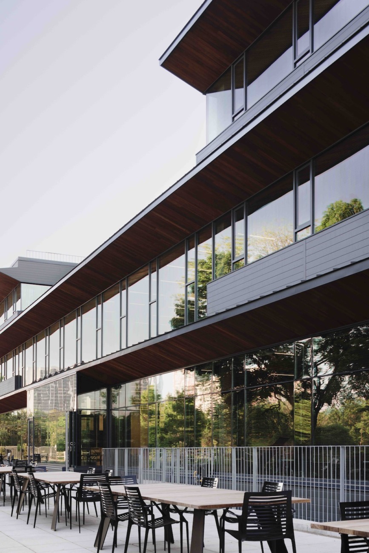
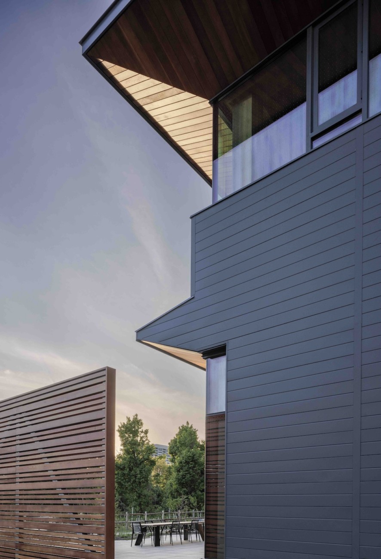
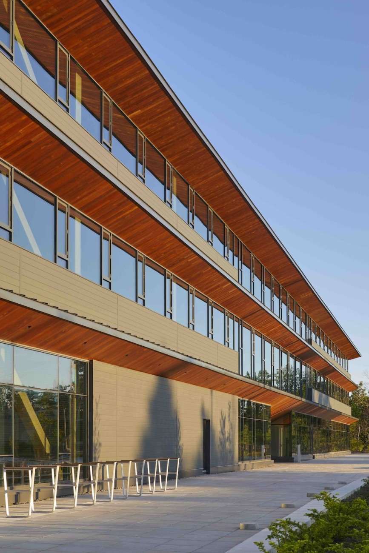
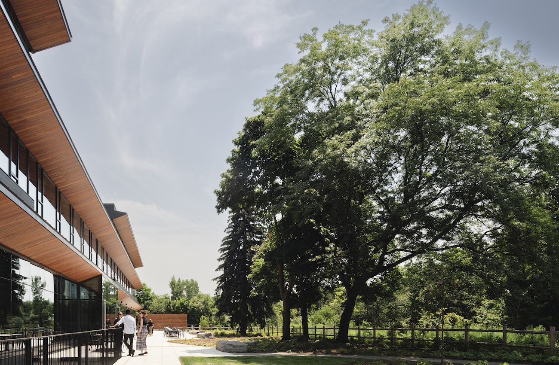
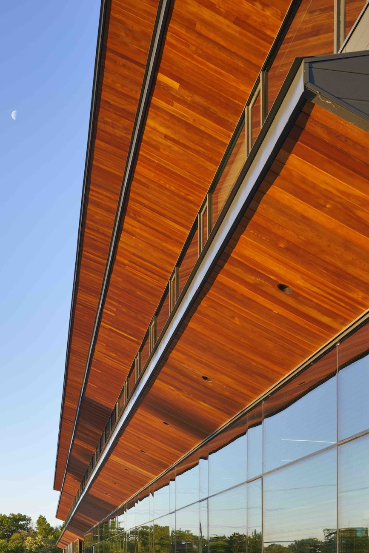
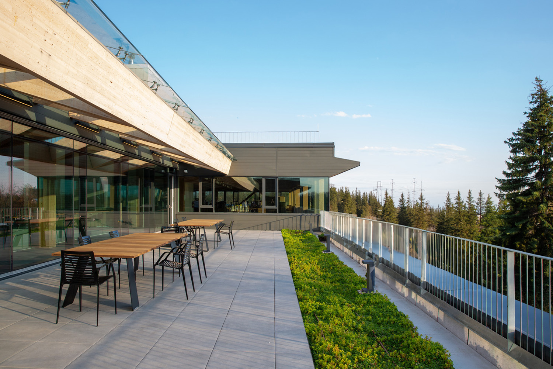
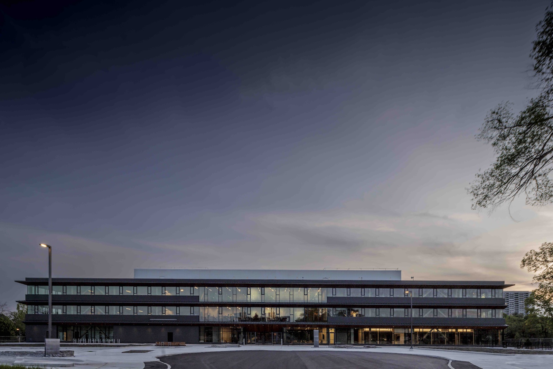
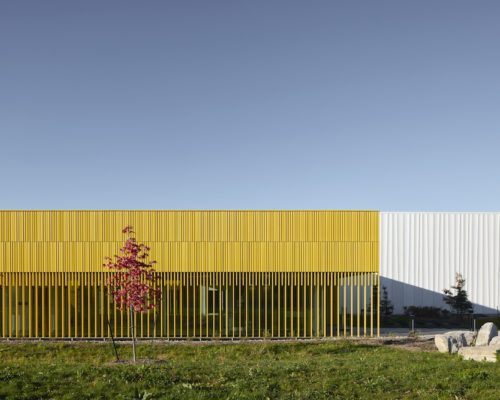
Previous — Parks Canada Collections and Curatorial Centre
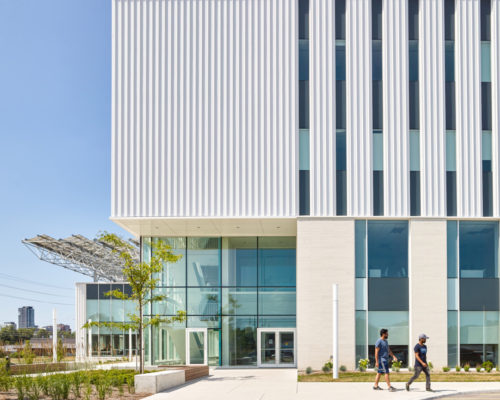
The Ontario Secondary School Teachers’ Federation (OSSTF/FEESO) new Headquarters and Multi-Tenant Commercial Building is a progressive 3-storey, 124,000 SF mass timber project that seamlessly integrates commercial opportunities with the revitalization of the OSSTF/FEESO’s existing office complex in Toronto. Overlooking the Don Valley ravine landscape, the building is a highly sustainable, financially viable, and innovative new workplace that uses net-zero carbon emissions strategies, and targets both LEED Platinum certification and high-energy performance levels at 67 kWhr/m2/year.
The new OSSTF/FEESO Headquarters and Multi-Tenant Commercial Building is spatially divided to house the OSSTF/FEESO offices as well as two floors of leasable tenant space. Joined by a central atrium, the building offers abundant outside views, light, openness, and numerous opportunities for spontaneous interactions between the OSSTF/FEESO staff and tenants. Furthermore, shareable spaces on the main floor include the lobby, café, and main floor terrace, and features a multipurpose, convertible event space; this space is shared not only by the building occupants, but also by outside groups, providing opportunities for engagement with the wider community.
The architecture promotes health and wellness at every level: natural daylighting has been maximized thanks to generous structural bays; building automation systems move fresh air through the building; large overhangs reduce solar heat gain and control glare; geothermal heating, a rainwater harvesting system for toilet flushing and irrigation, green roof, rooftop solar PV panels, and automated daylight dimming controls further contribute to significant energy savings. Constructed using cross laminated timber (CLT) floor slabs and glue laminated timber (GLT) beams and columns, structural components will be sourced nationally where possible, and demonstrate a robust, honest, yet innovative application of natural materials. Designed to the highest environmental standards, the OSSTF/FEESO headquarters is built on a foundation of social, environmental, and financial sustainability.
Ontario Secondary School Teachers’ Federation (OSSTF/FEESO)
124,000 SF
Carol Phillips, Partner in Charge
Phil Silverstein, Project Manager and Job Captain
Gord Doherty, Construction Administrator
Cathy McMahon, Architect
Deya Iskandarova, Architect
Corey Brown, Construction Administrator Assistance and Architect
Emmanuel Awuah, Technologist
Maya Desai, Senior Urban Designer
Sean Robbins, BIM Manager
Kayley Mullings, Interior Designer (Public and Shared Spaces)
Jay Zhao
Will Klassen
Louis Lortie
Chiara Camposilvan
Paul Aquilina
Miranda DelPlavignano, Interior Designer (Public and Shared Spaces)
Jessica Prescott
Jane Hung
Safoura Zahedi
Daniel Liu
Shereen Chak
Ala Zuchniak
Project Manager
BTY Group
Construction Management
Eastern Construction
Workplace Interiors
Kasian Architecture Interior Design and Planning
Structural Engineering
Fast + Epp
Mechanical Engineering, Electrical Engineering, A/V, IT, Lighting, LEED Consulting
Introba (Previously: Integral Group)
Civil Engineering
Matrix Solutions Inc.
Landscape Design
FORREC
Acoustic Engineering
RWDI
Code Consulting
LMDG
Sustainable Design
Transsolar KilmaEngineering Inc.
Envelope Consulting
Morrison Hershfield
Door Hardware
Assa Abbloy
Irrigation
Creative Irrigation Solutions
Code Consulting, Fire
CHM Fire Consultants
Vertical Transportation
Soberman Engineering
Traffic and Parking Systems Engineering
LEA Consulting
Food Services
Kaizen Foodservice Planning & Design
Wayfinding
Strange Colour
Branding
Alias Color
Planner
Martin Rendl
Public Affairs
Hammersmith Consultants
Commercial Leasing
Avison Young
Rethinking the Future Award – Office Building (Concept) Category [Runner-Up] (2023)
LOOP Design Awards – Office Concept Category (2023)
Architecture Press Release (APR), Global Future Design Awards – Office Building (Under Construction) Category (2023)
LOOP Design Awards – Architecture | Offices Category (2024)
Architecture Press Release (APR), Global Future Design Awards – Office Building (Built) Category (2024)

















