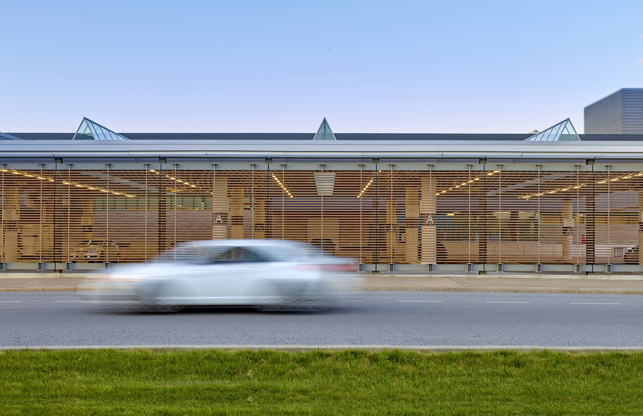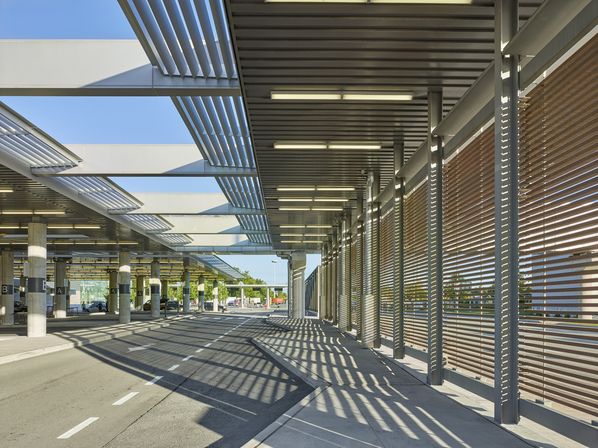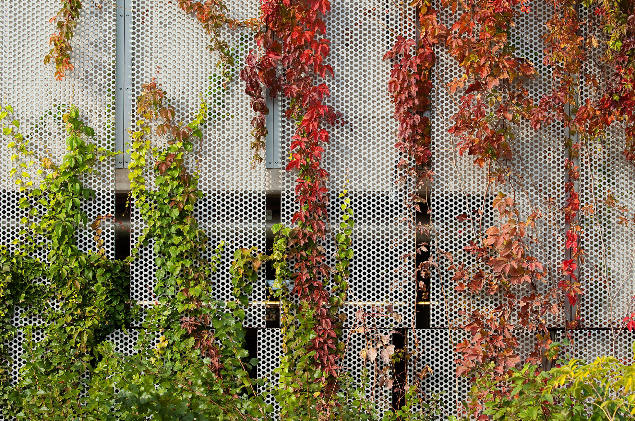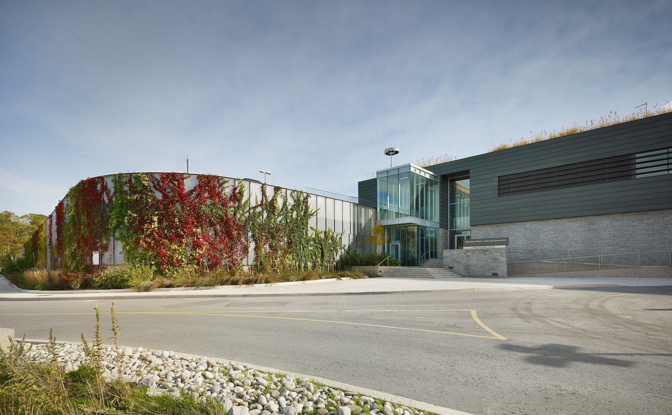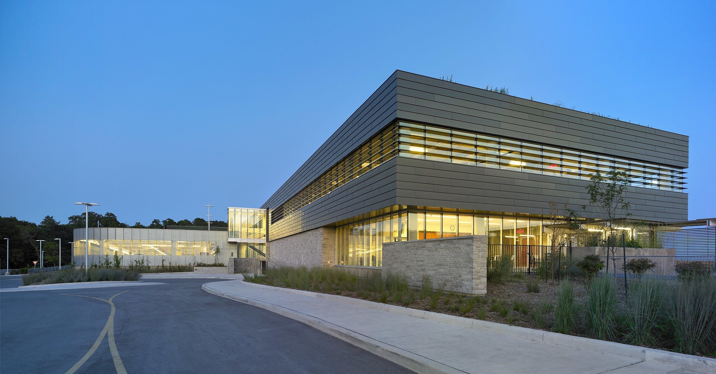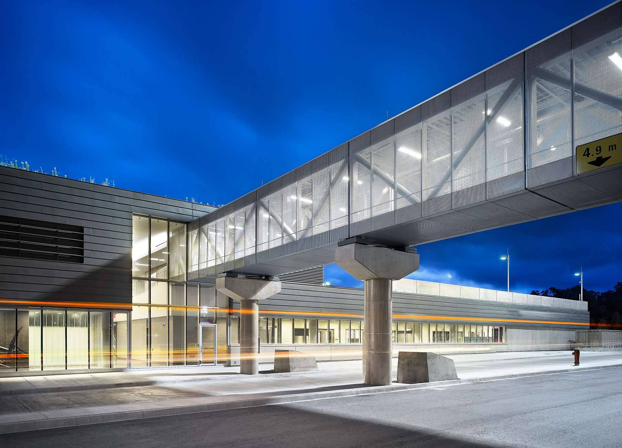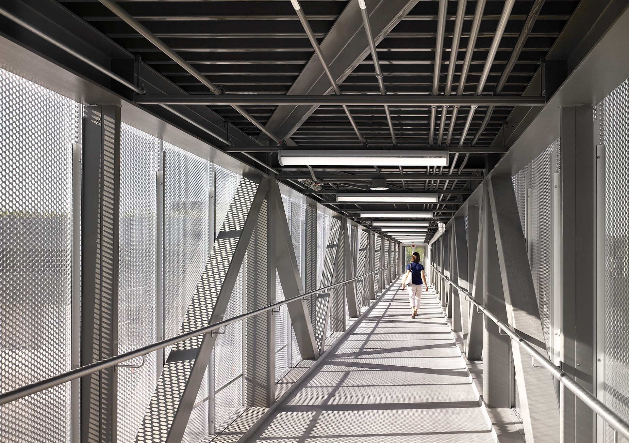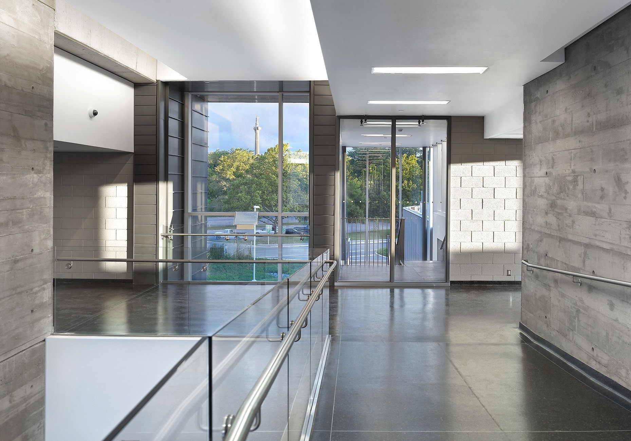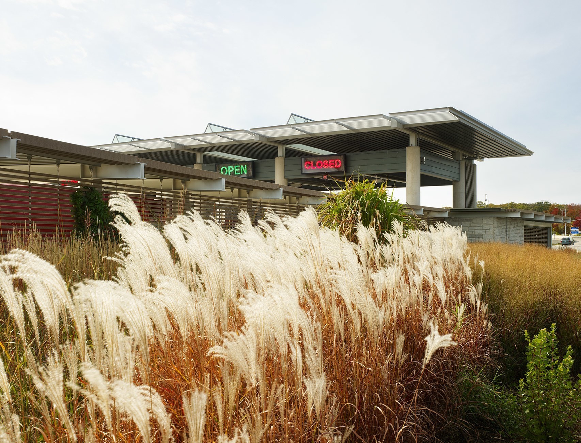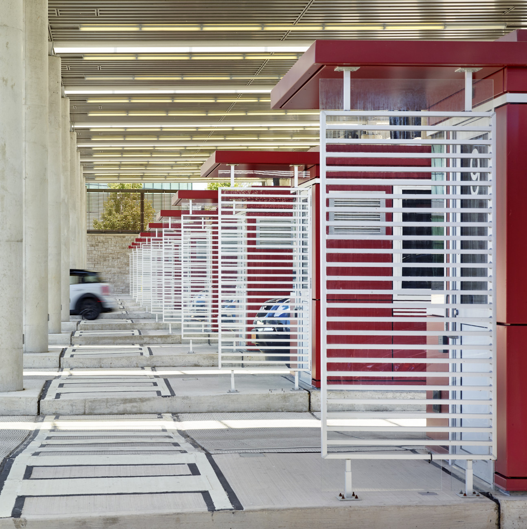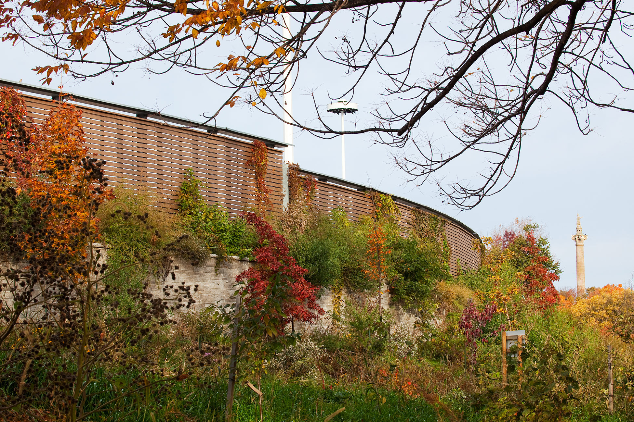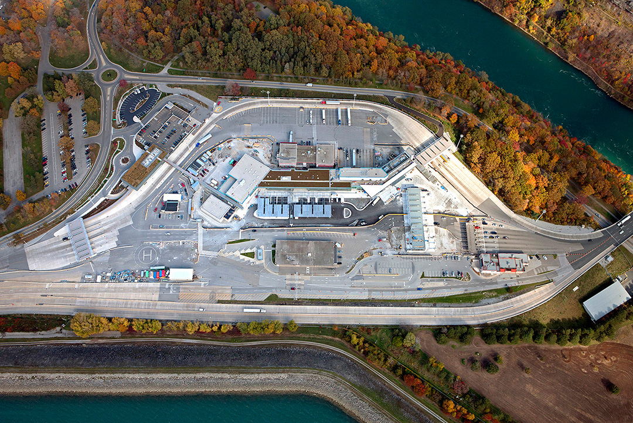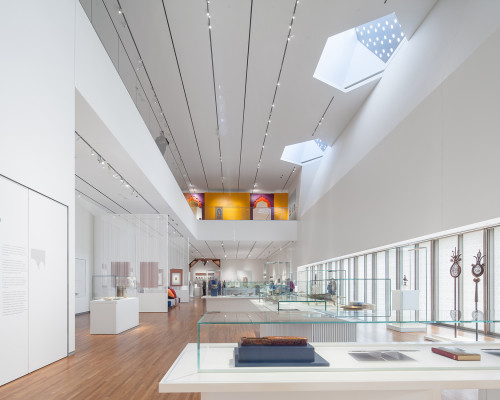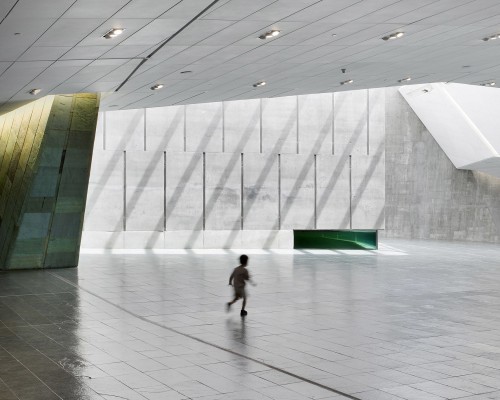Projects — Civic & Commercial — Queenston Plaza Border Crossing Complex
The 4-year phased redevelopment of Queenston Plaza occurred without interruption of traffic at one of the busiest Canada-U.S. border crossings. The goal was to improve services and security for commercial and private vehicles while establishing a welcoming gateway between the two nations.
Phase 1 included the replacement of the toll collection building, canopy, and maintenance facilities, as well as a new commercial processing canopy. Phase 2 consisted of administrative offices and inspection services for commercial, bus and general traffic for the Canada Border Services Agency and the Food Inspection Agency. The phased redevelopment introduced improvements to plaza infrastructure, toll collection stations, covered traffic inspection area and bus drop off area, enclosed pedestrian bridges and covered walkways, security fence, parking garage and public plaza.
Located along the Niagara Parkway, one of Canada’s most visited tourist promenades, the redevelopment included extensive naturalized landscaping consisting of native wild grasses and plantings to create a visual buffer between the plaza and the surrounding Carolinian forest of the Niagara Peninsula.
Client
Niagara Falls Bridge Commission
Size
19,400 SF
Team
Diarmuid Nash
Brian Rudy
Greg Karavelis
Jason Philippe
Ben Feldman, Boris Pavicevic, C. Po Ma, Chris Ertsenian, Gene Ascenzi, John Blakey, Karel Brozik, Phil Silverstein, Shawn Geddes, Tom Ngo, Will Klassen
Awards
Award for Contemporary Design, Niagara-on-the-Lake Heritage Council
Canadian Institute of Steel Construction, CISC Award of Excellence
“Sometimes architects don’t want to get their hands dirty, but these guys came into our office with their model, rolled up their sleeves and we had some real problem-solving sessions together.”
—Christopher Adach, Project Manager, M&G Steel Ltd., “Concurrent design helps fast-track construction of Queenston-Lewiston border crossing,” Daily Commercial News, 1 February 2010
“Lead by partner Diarmuid Nash and Project Architects Brian Rudy and Greg Karavelis, we have always been impressed by the team’s thoughtfulness, professionalism, diligence and down-to-earth demeanour.
M&T has delivered an impressive new facility that has achieved a complex matrix of objectives, including most significantly the interweaving of many different stakeholders including us at CBSA, Canada Food Inspection Agency, The Niagara Falls Bridge Commission and a group of private customs brokers. The team managed to weave all of these groups disparate needs together through a 6-year project, broken down into two major phases of construction -while maintaining 24/7 operations of the existing traffic, commercial and bus processing of the existing plaza.
Moriyama & Teshima has designed a beautiful, yet highly functional new border plaza facil ity that is a pleasure to work at for our customs officers. I have no hesitation in recommending Moriyama & Teshima Architects and would be pleased to respond to any further questions in this regard.”
—Mary T. Boone, CSBA, Manager Infrastructure & Environmental Operations

