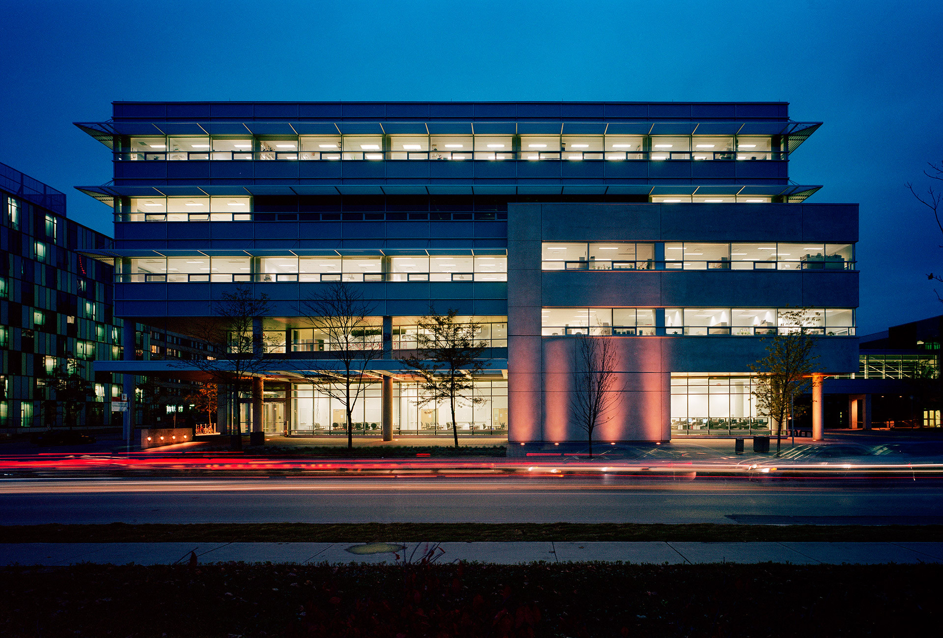
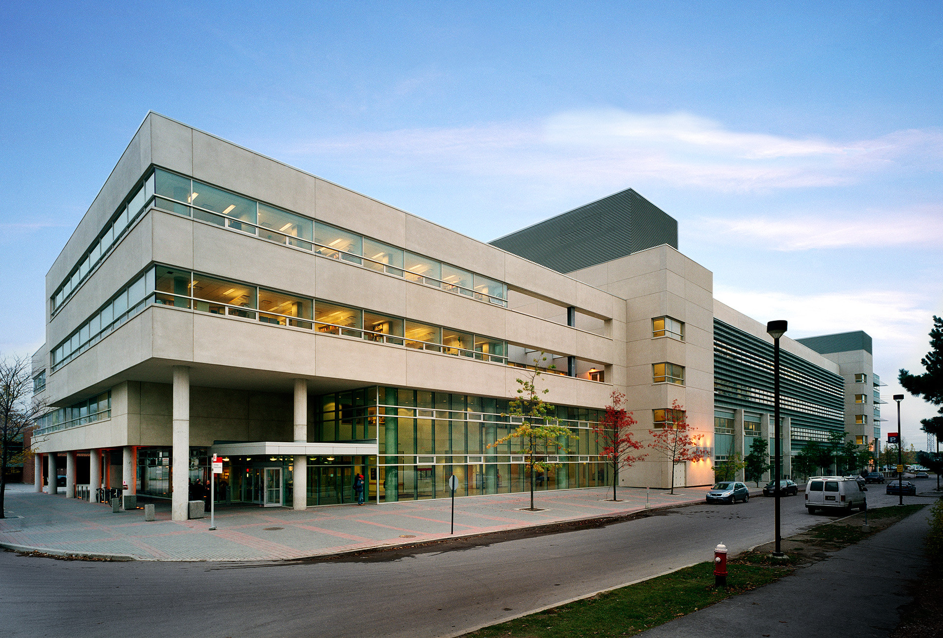
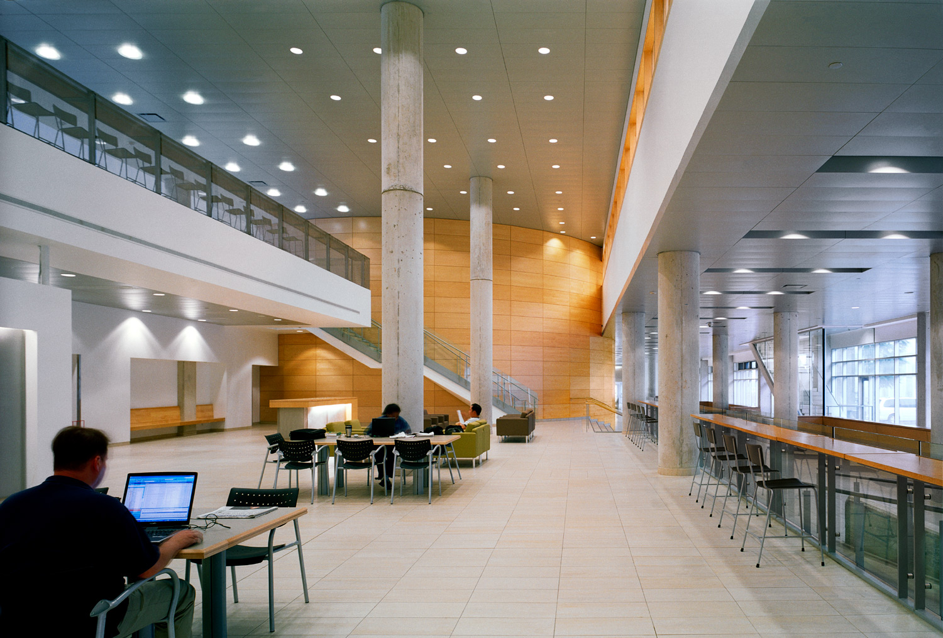
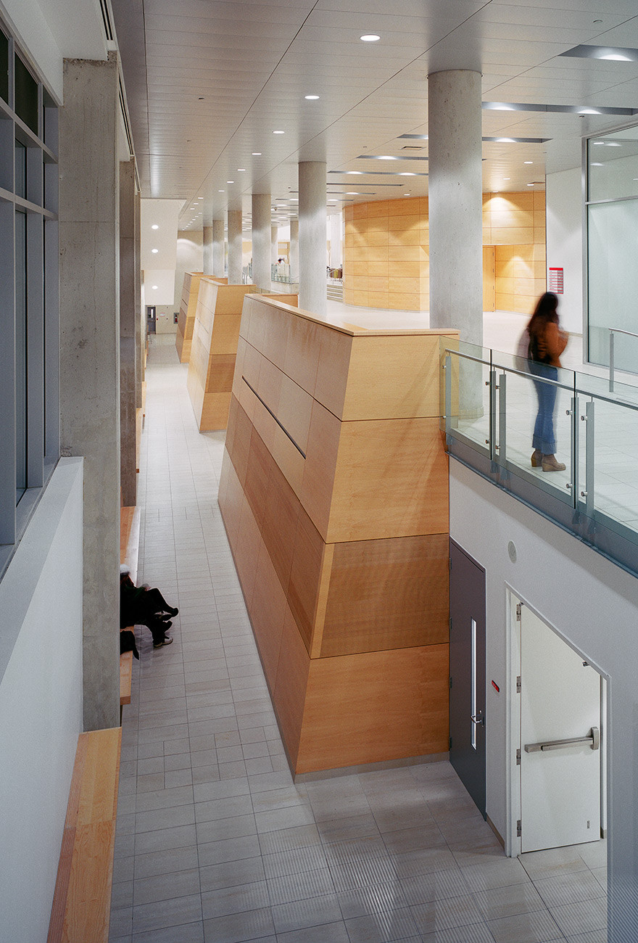
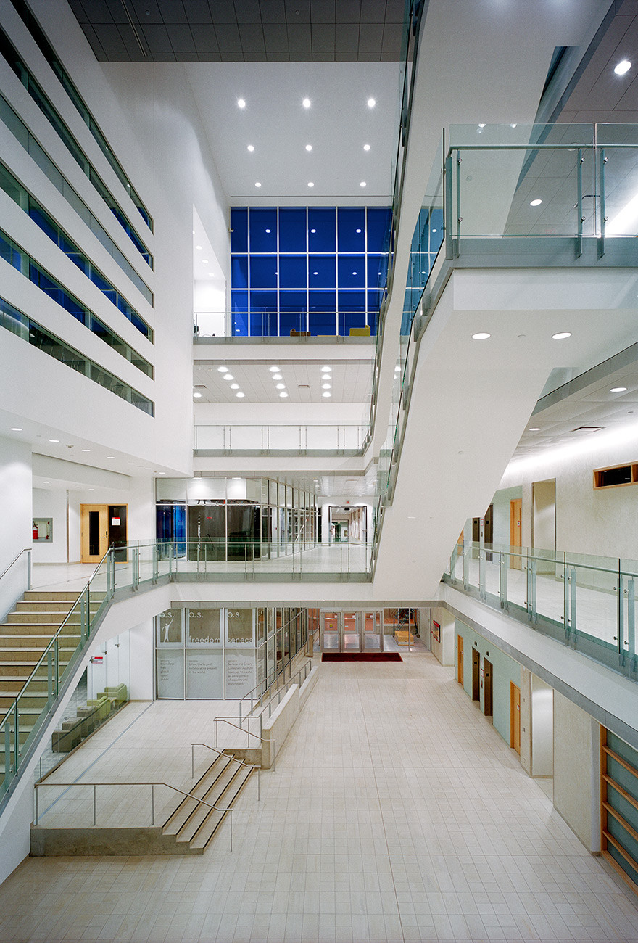
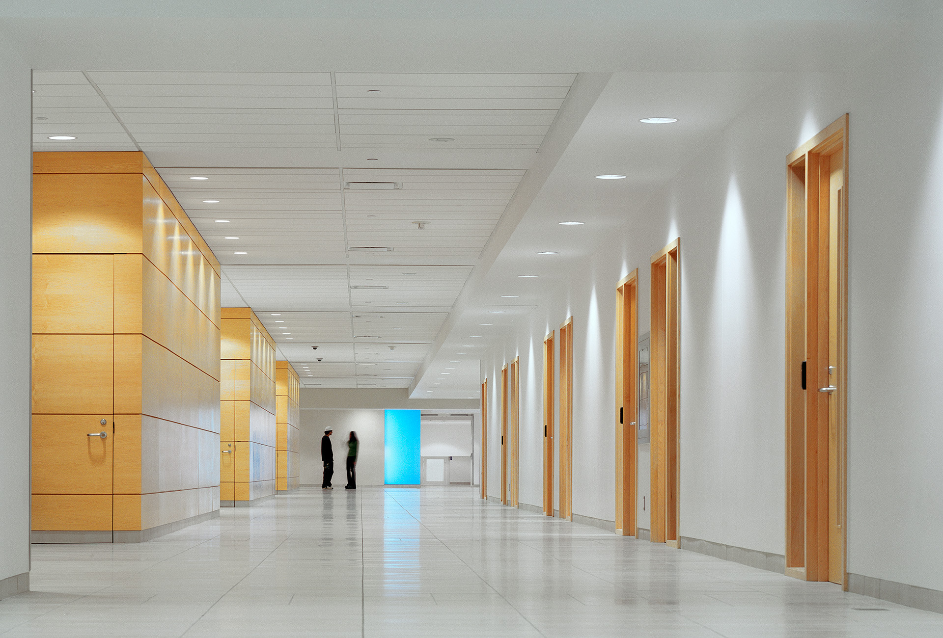
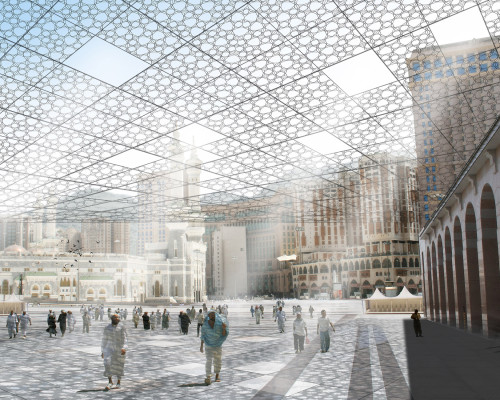
Previous — Makkah, Madinah and The Holy Sites
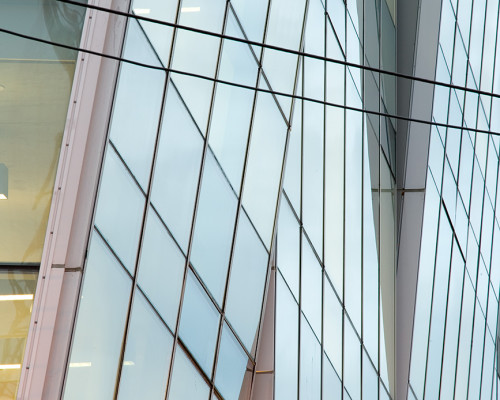
Located on the York University campus, the Technology Enhanced Learning Building (TEL) is operated jointly by Seneca College and York. One of Ontario’s largest facilities for academic collaboration between a university and college, it houses 2,000 York and 2,000 Seneca students in 360,000 SF. The five-storey building occupies its entire rectangular site to meet the demands of its functional program. The exterior reads as interlocking rectilinear volumes, highlighted by a textural mix of pre-cast concrete, glass curtain wall, and metal cladding that respect and respond to the surrounding York campus architectural qualities.
Designed as a series of rich spatial experiences, the building underlines York and Seneca’s commitment to active and collaborative learning experiences, where student and faculty interact, where campus environments support student life.
Transparency, soaring space, dramatic circulation paths, and precise detailing are key design features of the TEL Building, allowing natural light to penetrate the building, animating pristine surfaces of concrete, maple, limestone, glass, and stainless steel with an interplay of shade and shadow.
York University
345,015 SF
Daniel Teramura
Jason Moriyama
Christie Mills
John Blakey
Greg Karavelis
Phil Silverstein
“I simply want to say thank you for creating such a beautiful building for us in the Technology Enhanced Learning Building. The light, the space, the flow of people—it is quite wonderful. Looking at that huge block of building you had to create, I must admit that I did not think it could ever be this good.”
—Lorna R. Marsden, President and Vice-Chancellor, York University







