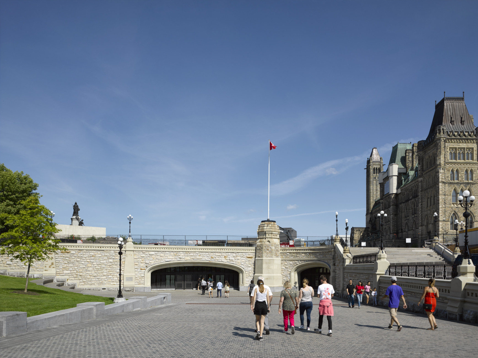
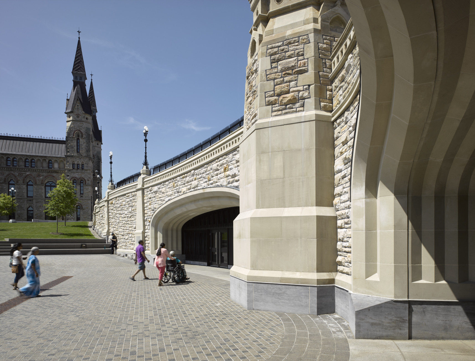
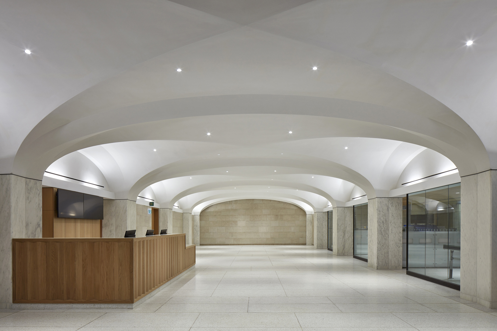
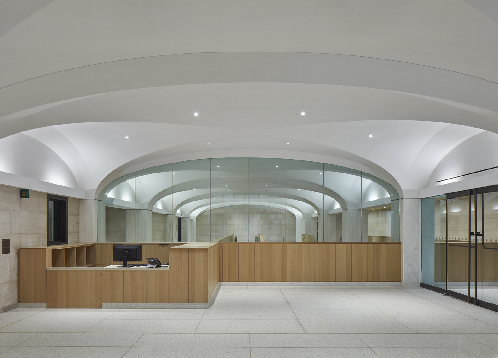
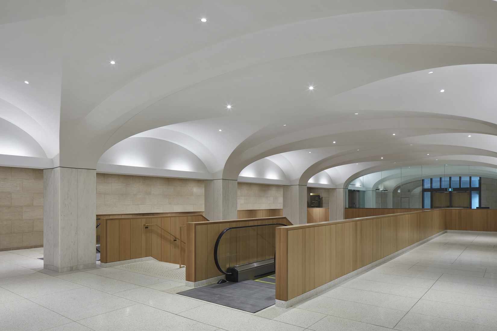
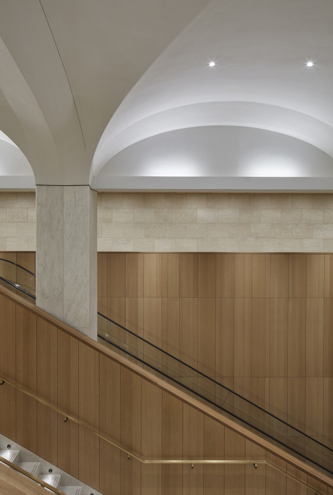
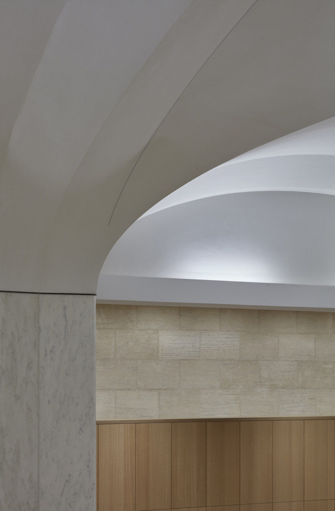
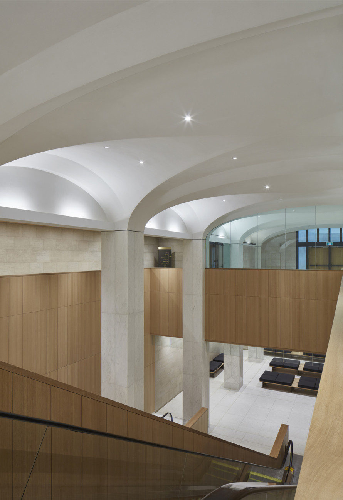
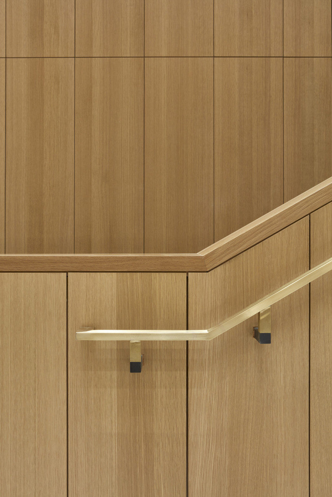
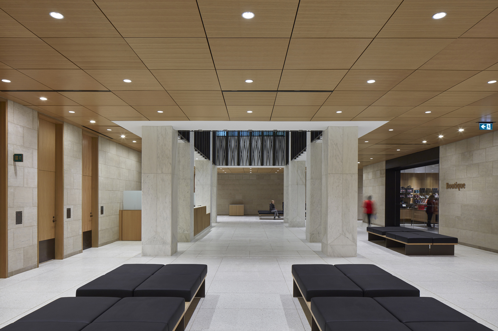
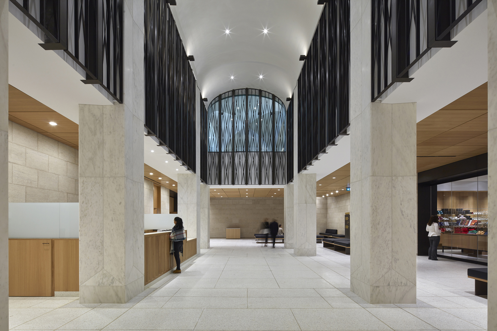
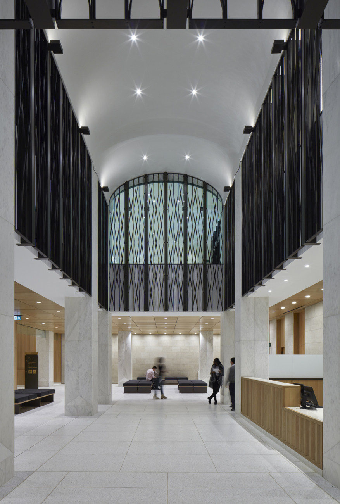
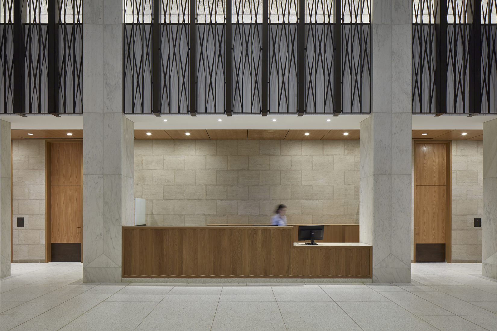
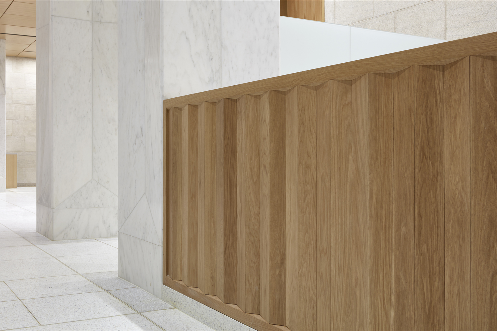
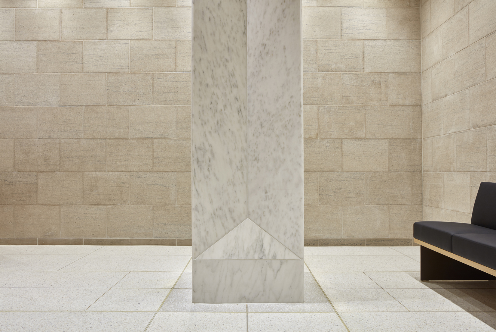
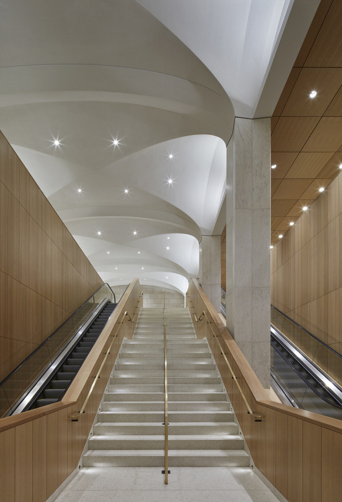
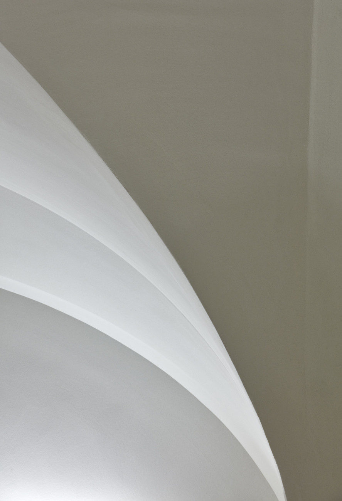
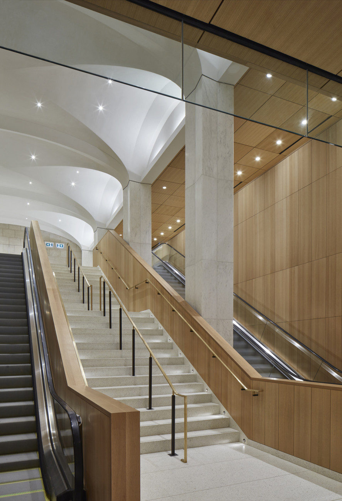
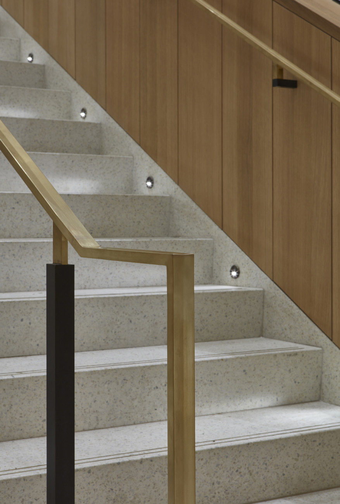
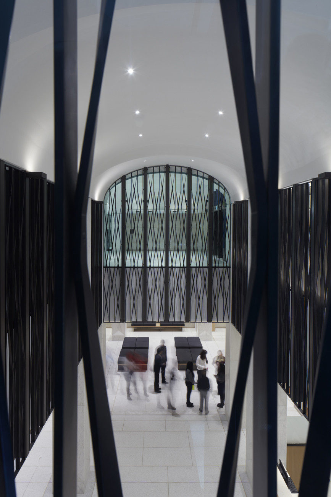
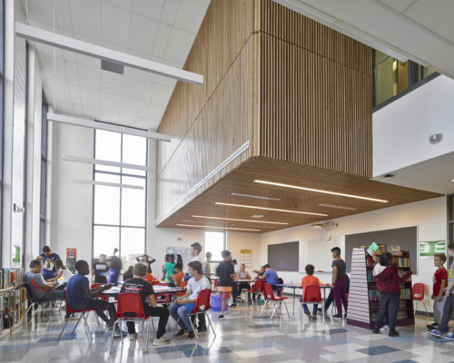
Previous — The Holy Trinity Catholic School
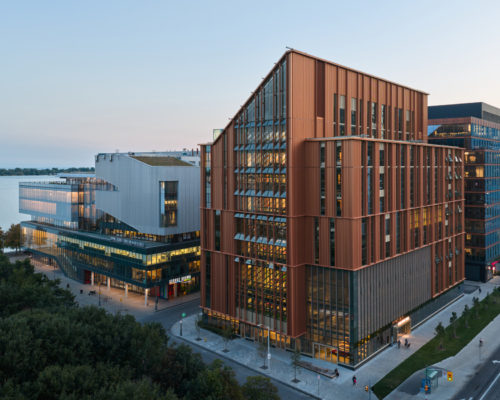
The new Government of Canada Visitor Welcome Centre (VWC) is the first major addition on Parliament Hill in almost a century. This two-level underground complex serves as the new entrance to Parliament Hill, intended to improve security and enhance circulation between buildings on the historic site. A minimalist insertion into the existing heritage landscape, the VWC enriches its surroundings with a new layer of contemporary design. Programming includes: Ticketing, Scanning and Security Areas on the ground floor; the lower Concourse Level contains a double-height atrium gathering space with designated seating areas, a Gift Shop Boutique, Information Desk, and passageway known as the Galleria that connects visitors directly to the West Block Building.
The design expression of VWC is derived from a modern and innovative interpretation of the surrounding heritage context. In order to integrate the Centre into the landscape, the existing heritage flagstaff and retaining walls were extended down into the new plaza. Designating the entrance and exit are Vaux inspired elliptical archways carved into the forecourt walls, reminiscent of classic landscape bridges and port-cochères. Framing the doors is a recessed “garden gate” façade of softly articulated woven bronze patterns – a modern take on existing Ruskin neo-gothic detailing on Parliament Hill.
Upon entering the gates, visitors are faced with the full breadth and scale of the VWC expansion below. One of the biggest challenges of the project was introducing a feeling of lightness and verticality within the constraints of the restricted underground floor heights, limited natural light, and highly robust construction and security requirements. Taking cues from the soaring, upward movement of Gothic architecture, honed and pleated Danby marble clad columns reach up to support dramatic cross and barrel vaults of white plaster as visitors descend. Spaces are further defined by Adair limestone walls, bright terrazzo flooring, white oak finishes, and bronze accents to reflect as much light as possible. A finesse in detail and finishes diminish the visual weight of underground structural elements to a more human scale.
Public Services and Procurement Canada (PSPC)
Moriyama Teshima Architects (design consultant) in association with Arcadis (formerly “IBI Group”) (prime consultant)
Moriyama Teshima Architects:
DIarmuid Nash, Partner in Charge
Carol Phillips, Project Architect
Emmanuelle van Rutten
Chen Cohen
Chris Ertsenian
Claudia Cozzitorto
Greg Perkins
Hamia Aghaiemeybodi
Jamy Beauchamp
Jay Zhao
Maria Pavlou
Shawn Geddes
Tobias Fellows
Will Klassen
Arcadis:
Diane Phillips, Partner-in-Charge
Heather Semple, Project Lead
Farhan Haqqani
Bernie Duquette
Jamy Beauchamp
Mark D’Agostino
Chris Tudin
Earl Reinke
Om Madan
Bob Wingate
Ryan Magladry
Sandy Ng
Rosemarie Albert
INTERIOR DESIGN – Best of Year Award, Civic Category [Honoree] (2019)
Canadian Interiors – Best in Canada Award, Institutional Design Category (2019)
Contract Magazine – Interiors Award, Civic / Public Category (2019)
Ottawa Urban Design Award – Special Jury Award of Excellence (2019)
LOOP Design Awards – Public Buildings & Institutional Category (2023)





















