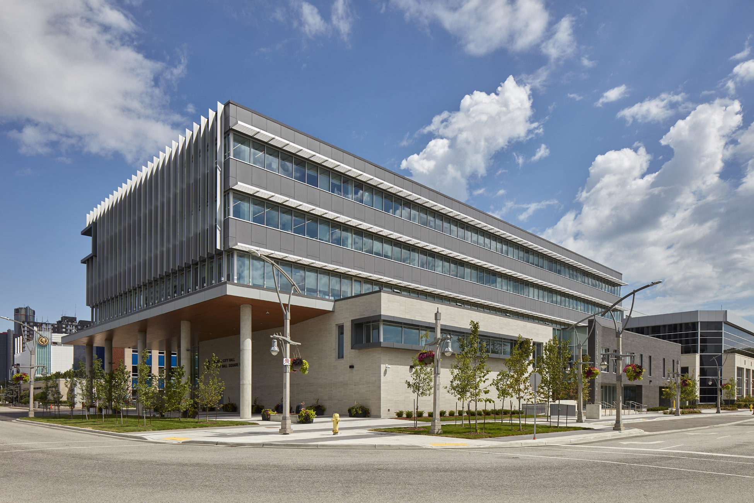
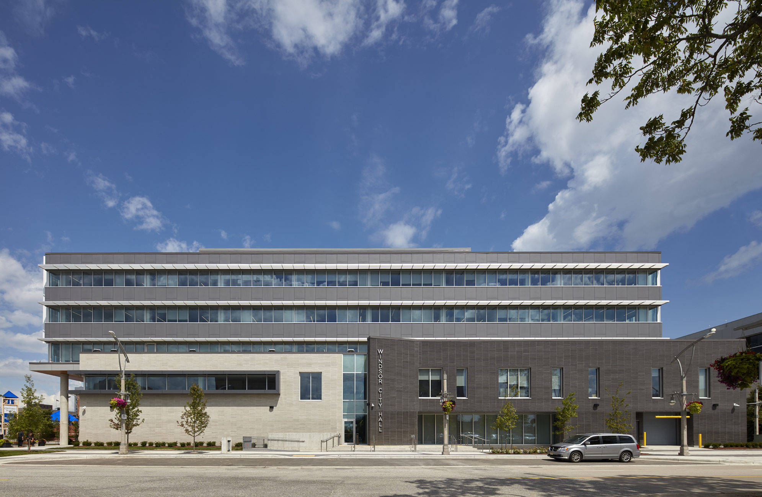
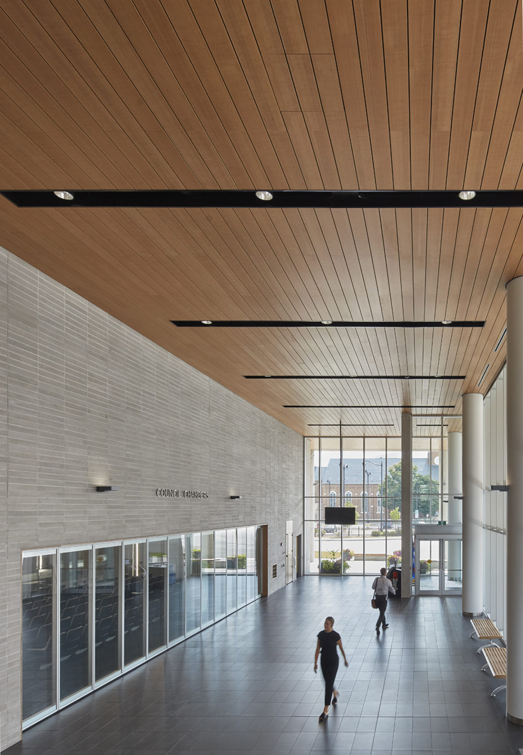
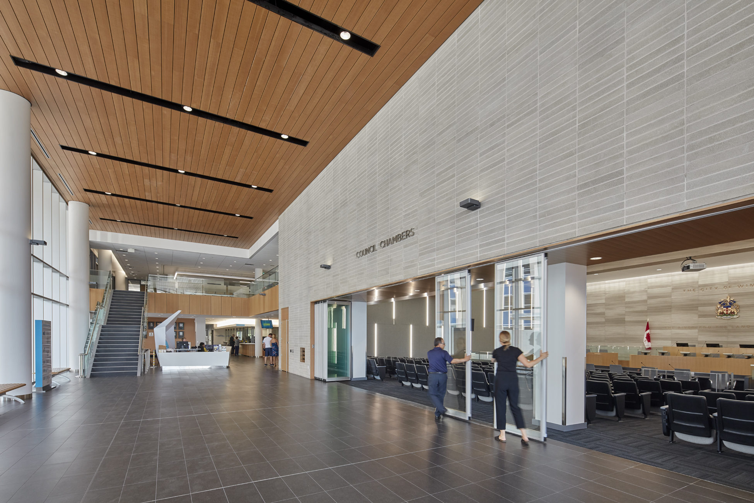
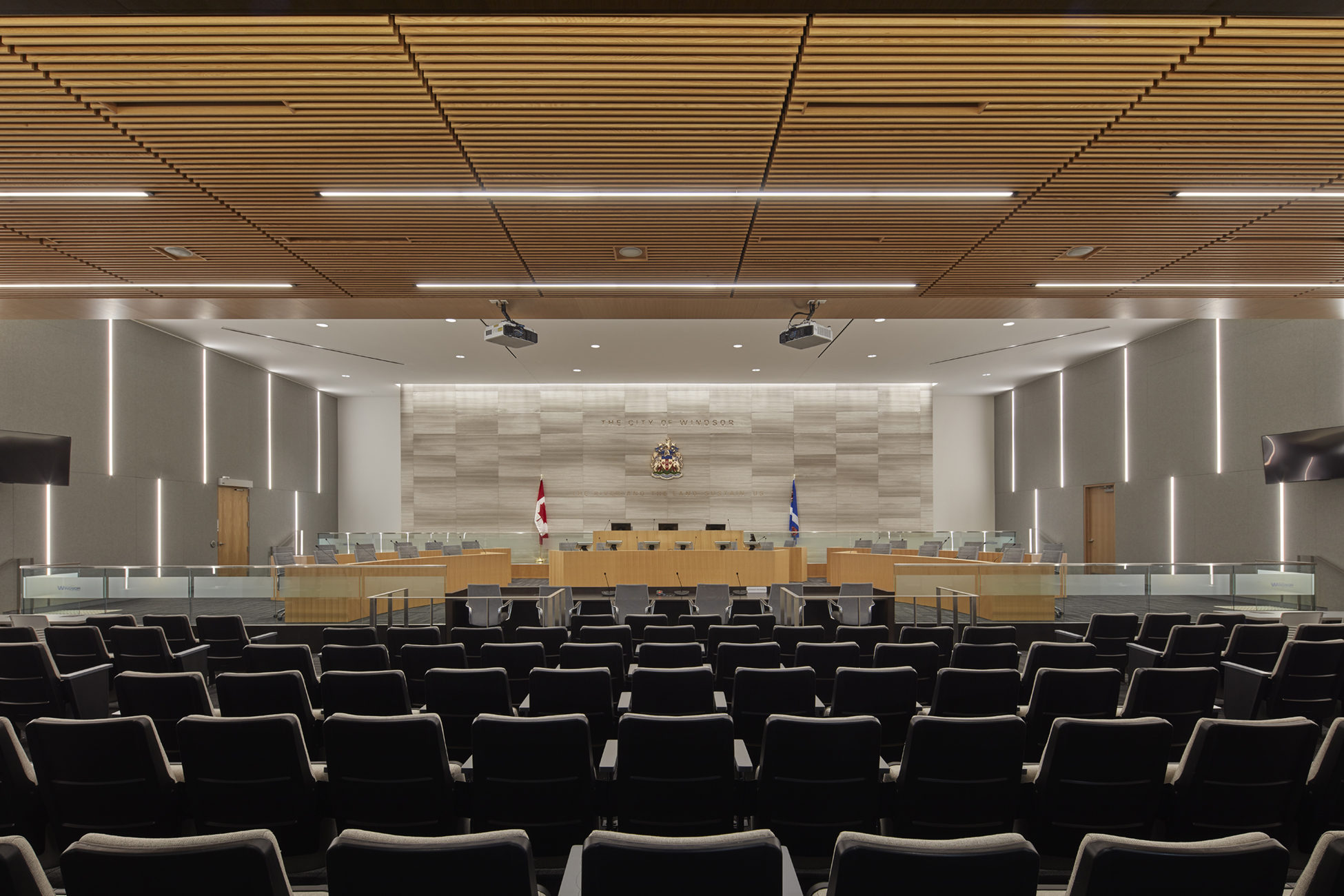
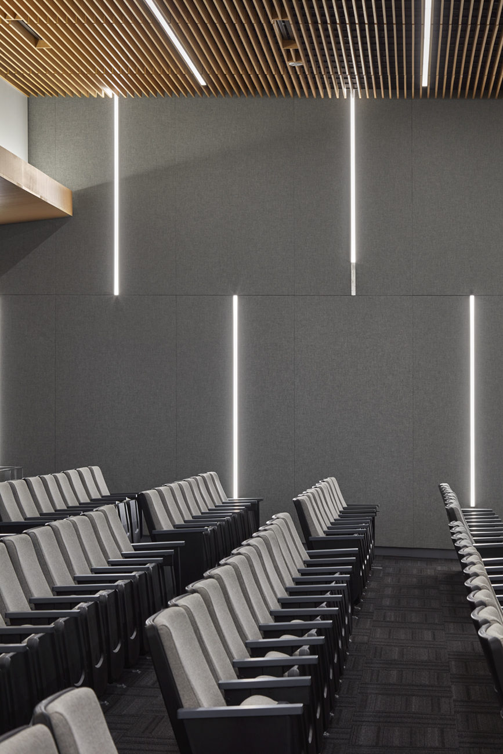
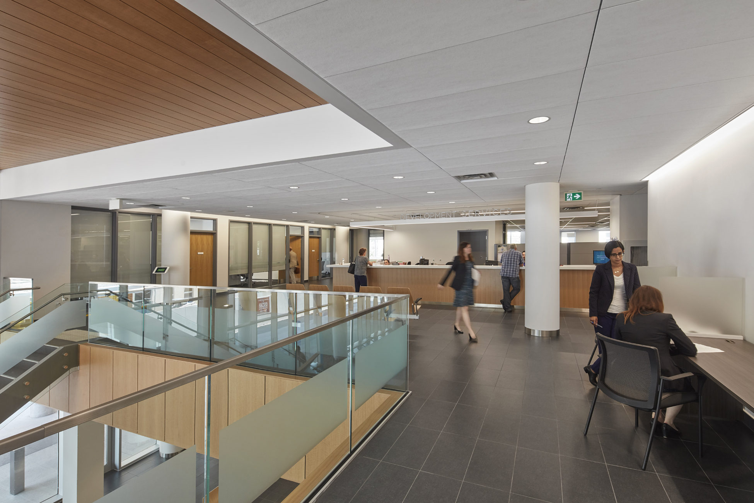
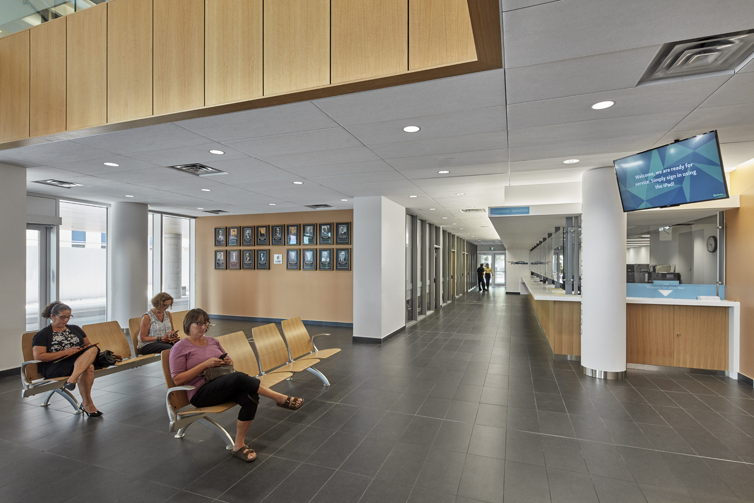
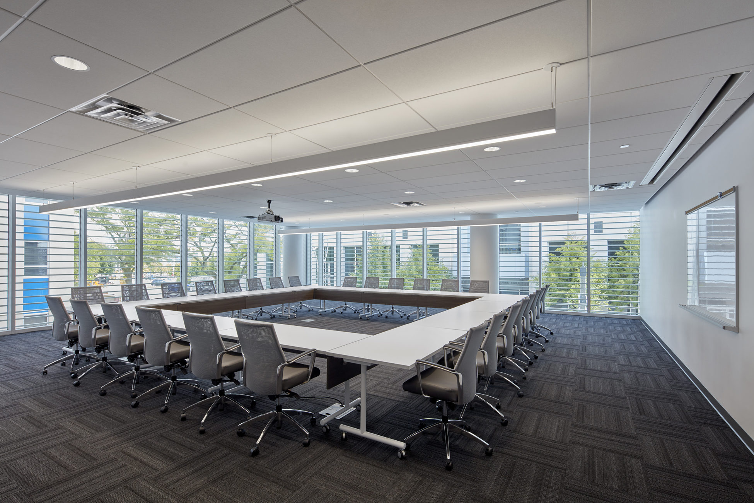
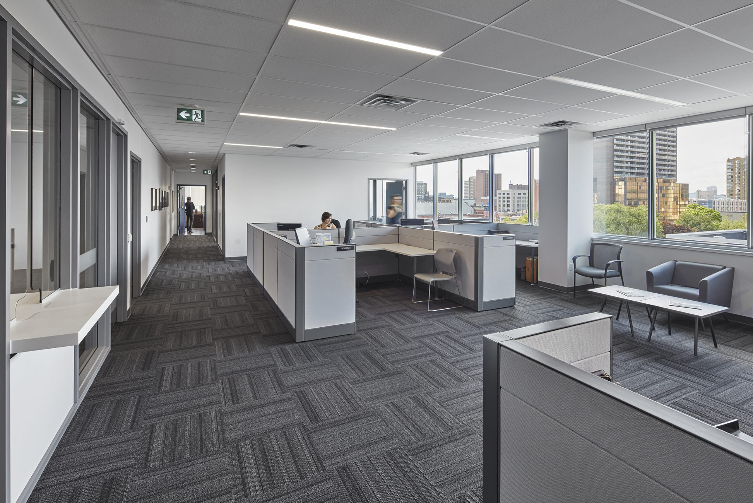
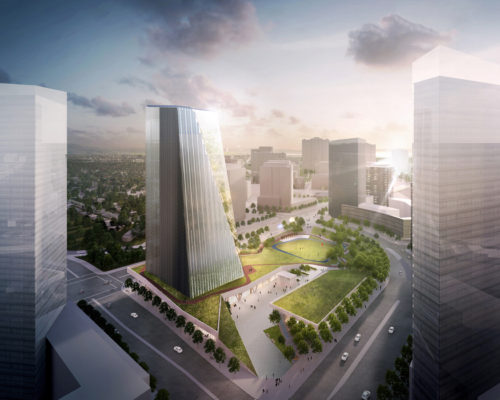
Previous — Etobicoke Civic Centre Design Competition
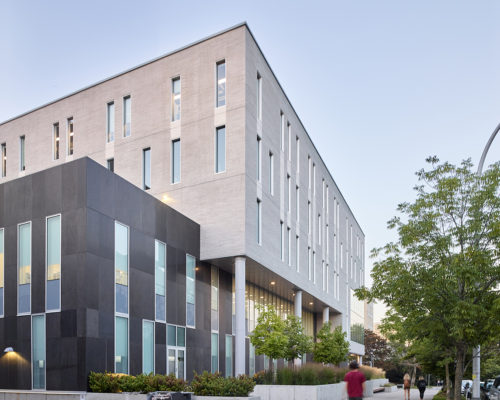
Together with Architecttura Inc., Moriyama & Teshima Architects delivered a beautiful building to the City of Windsor that is efficient, transparent, functional, customer service oriented, sustainable and cost-effective. Standing in the parking lot directly behind the existing City Hall and adjacent to the waterfront park, the new 107,000 SF City Hall is central to the new civic square planned for the downtown core which will additionally include new development from the University of Windsor, St. Clair College as well as cultural and recreational facilities.
The two-storey atrium with a glazed curtain wall will provide sightlines into the civic square, and from the outside, views into the warm and welcoming atrium. Here, visitors will find short-stay counters, a feature stair leading them to public meeting rooms and long stay counter on the second floor, as well as the council chamber which has been designed with an operable glass partition that can be opened to accommodate special events. The program for the new Windsor City Hall will increase accessibility by way of streamlined service areas for the public while enhancing security and convenience for working staff.
City of Windsor
107,000 SF
Moriyama & Teshima Architects in association with Architecttura Inc.
MTA:
Diarmuid Nash
Chei-Wei Tai
Paul Aquilina
Claudia Cozzitorto
Gladys Cheung
Chen Cohen
Jay Patel
Allan Yee
Maria Pavlou
Architecttura:
Dan Amicone
Carmen Brunone
Mike Rutherford
Joe Russo
Silvio Brunone











