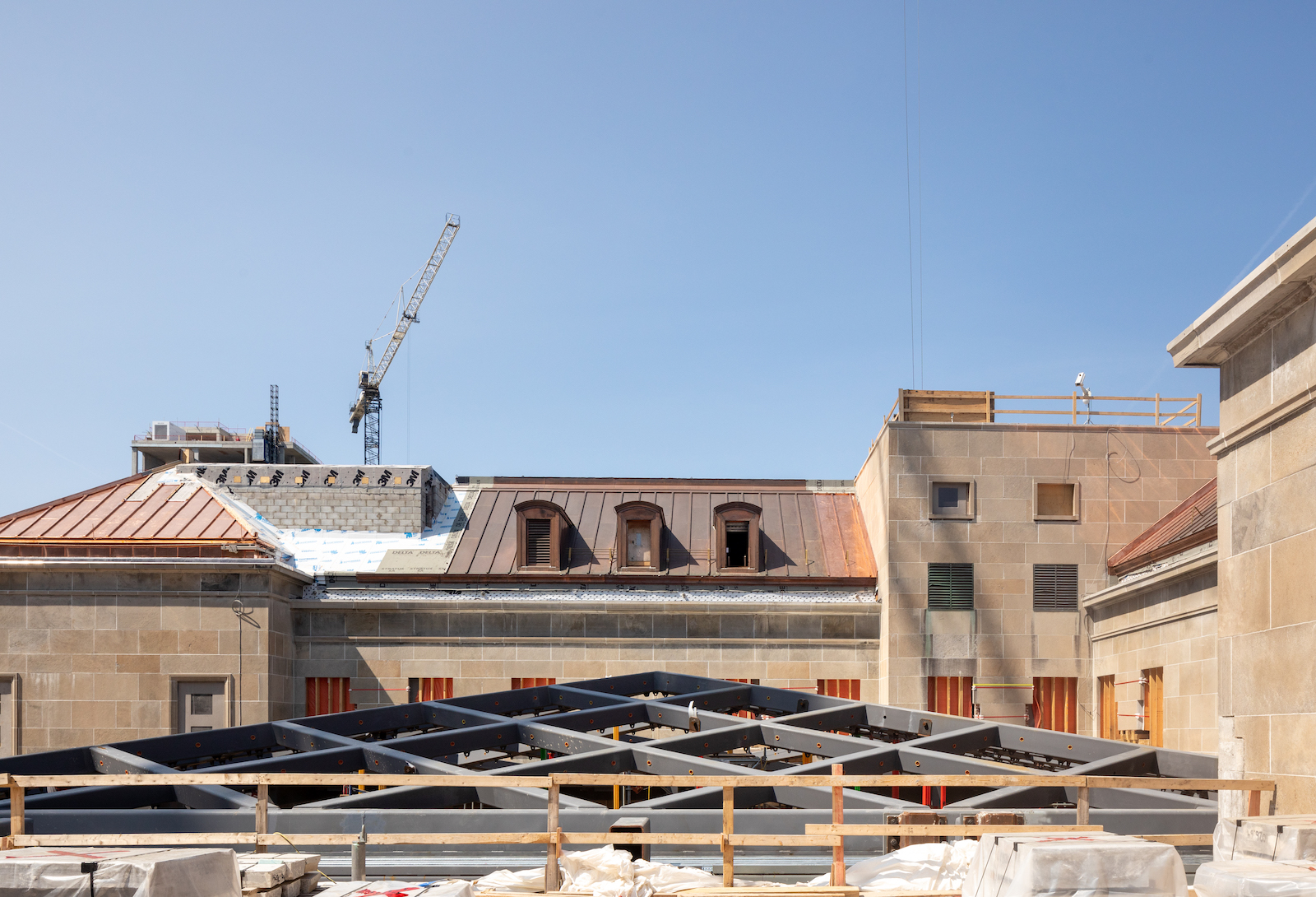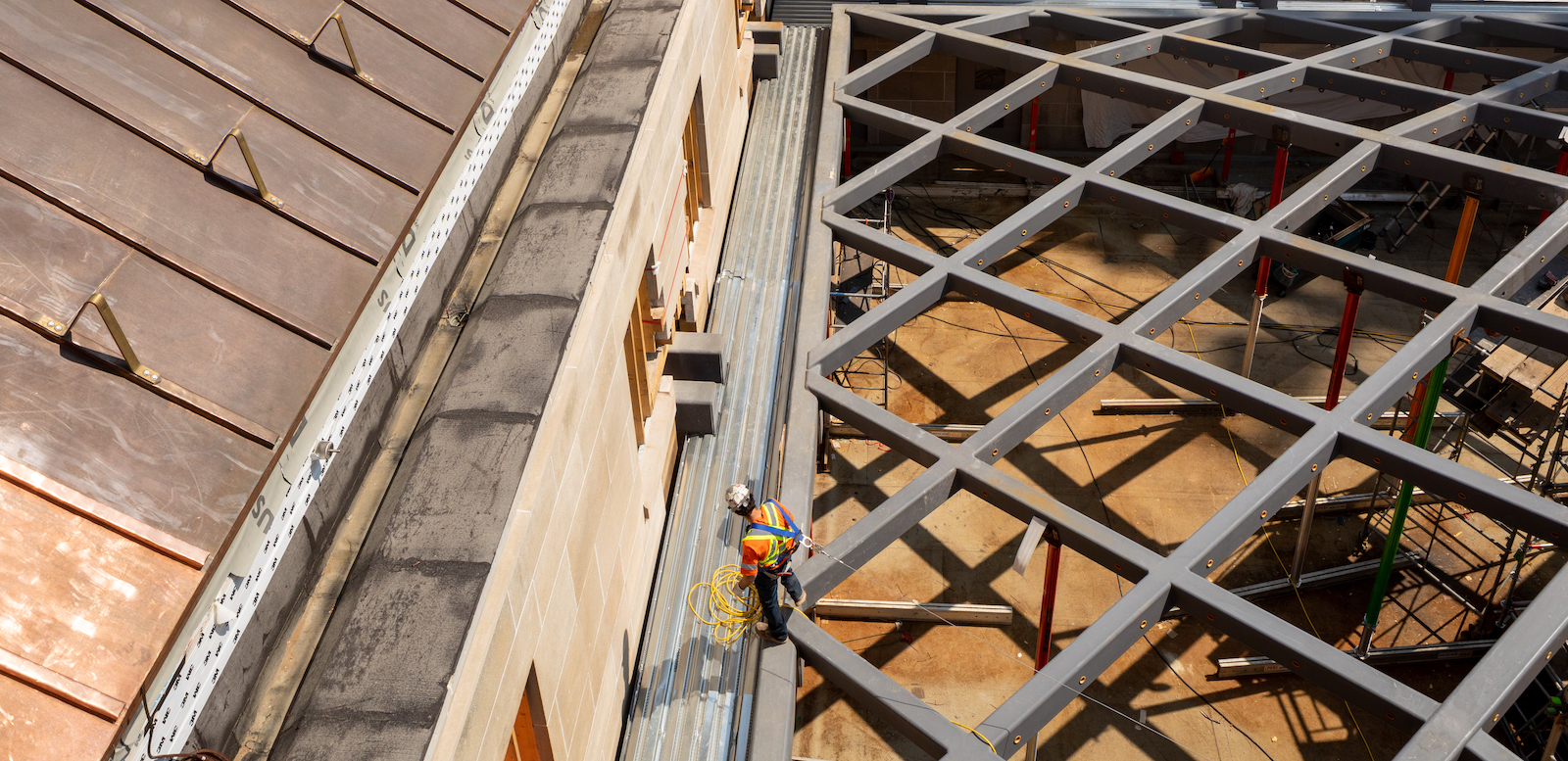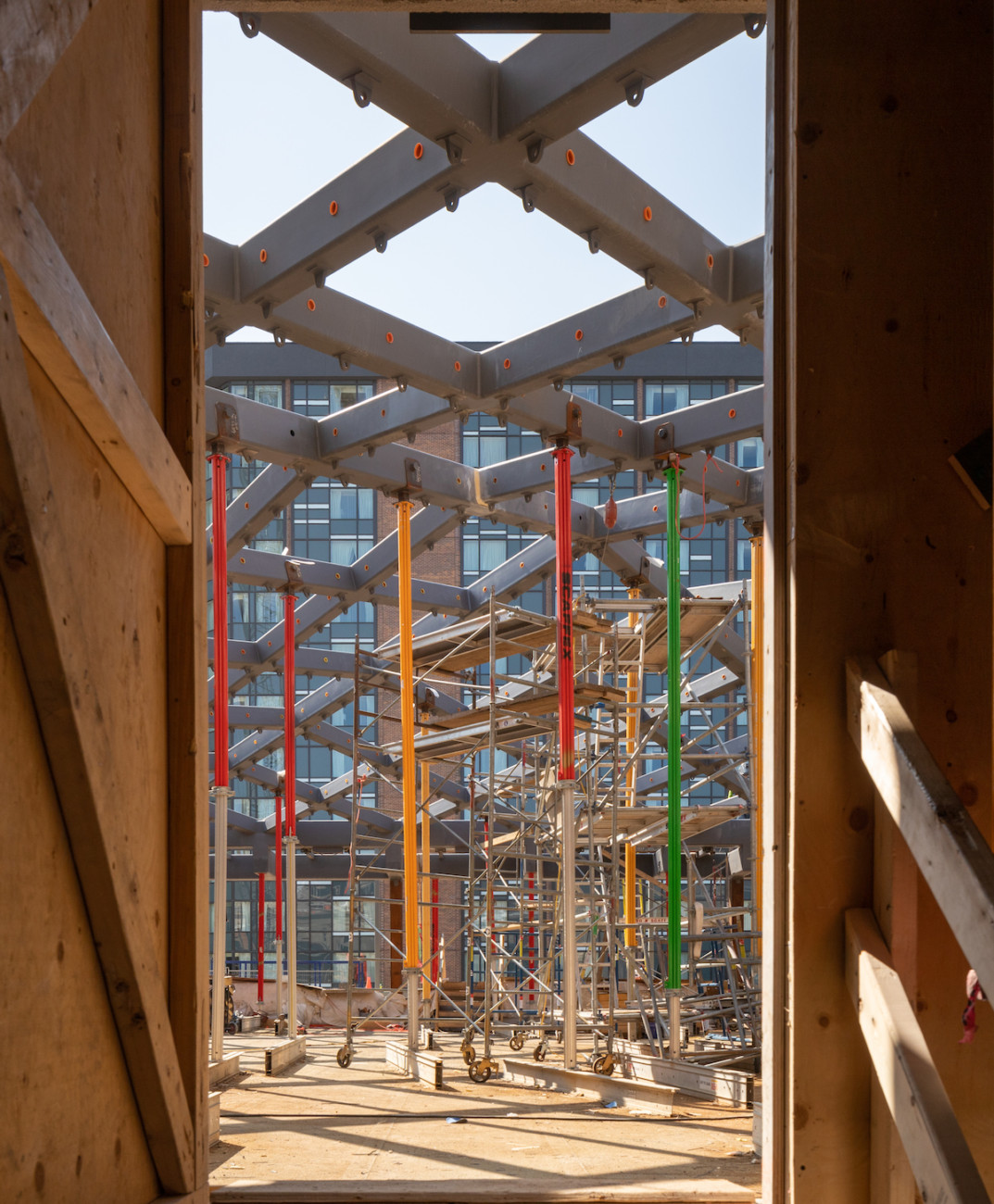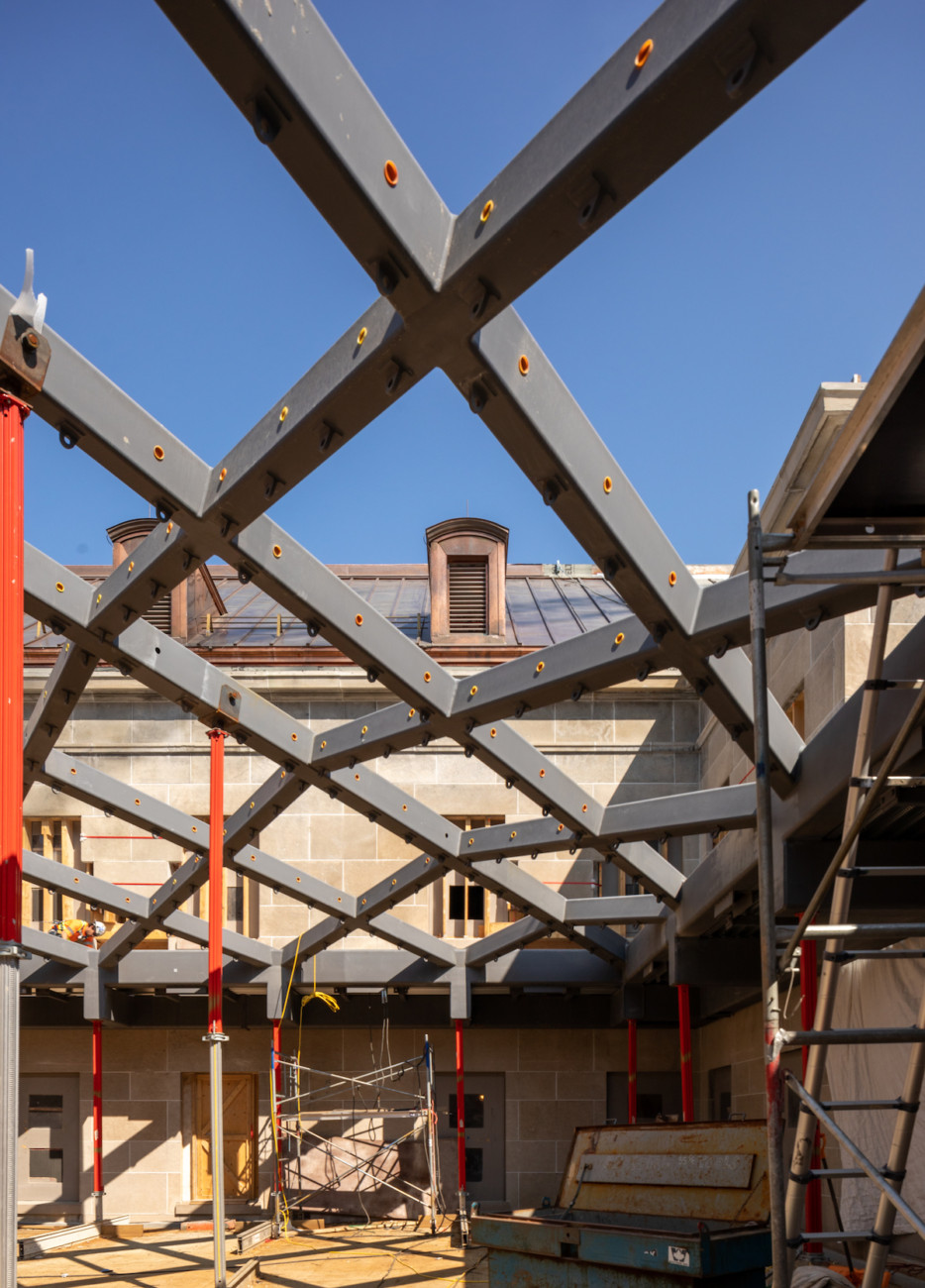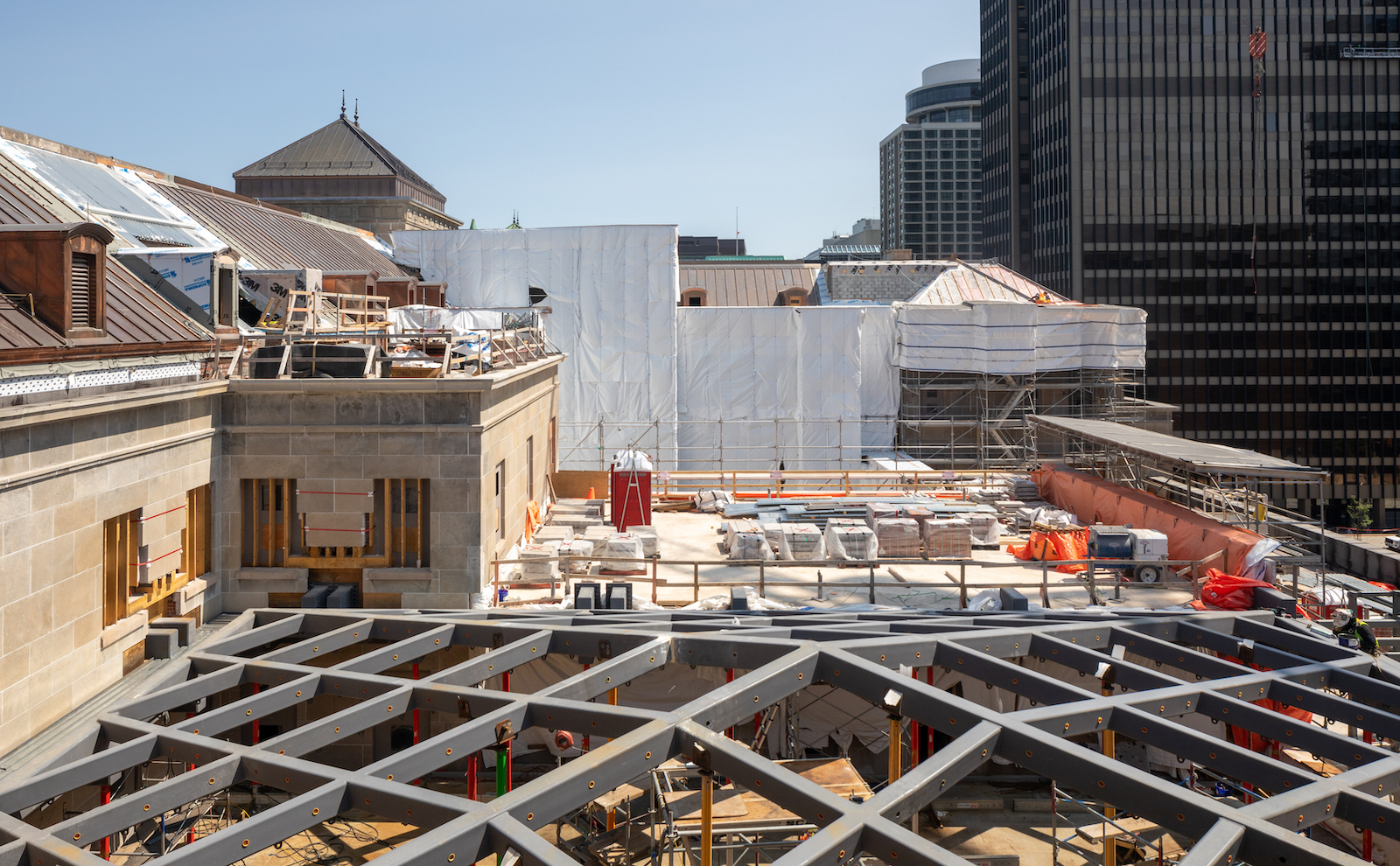It is so exciting to see the new skylights enclosing the two main lightwells at the West Memorial Building rehabilitation in Ottawa taking shape!
To achieve a modern appearance, the skylight structure uses a field approach rather than traditional strong edges. The skylight itself is a diagrid composition, consisting of diagonally intersecting steel beams. This creates a long-span structure that is both efficient and aesthetically pleasing.
The skylights are shaped like shallow pyramids to allow for proper drainage, and high-performance triple-pane glass with ceramic frit has been designed specifically for the angles and orientation of the pyramidal shape it clads, all while minimizing solar heat gain and glare. The skylight is designed to appear as if floating above these atrium spaces, with all support structure and services concealed – a tremendous technical achievement within the confines of this existing heritage building.

