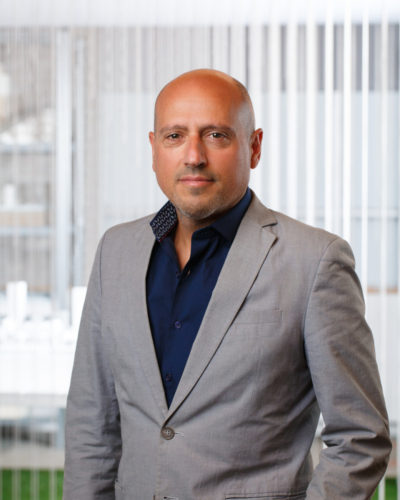Since joining Moriyama Teshima Architects in 2000, Gene Ascenzi has played many key roles as Project Architect and Project Manager on a wide range of program types and scales, while contributing his knowledge of design and construction to all project phases. With his vast experience in the institutional project type, working jointly with multiple school boards, client representatives and respective Authorities, he has developed keen insight that promote and facilitate successful projects.
As a senior member of our firm, Gene has made many meaningful contributions across our portfolio of work. As Project Architect for the Keele Street Public School Addition & Renovation for the Toronto District School Board (TDSB), Gene took the project from RFP and start-up, through to contract documents, building permit application and approval, site plan approval and tender process, and the construction phase. He worked very closely with TDSB staff, community representatives, and City Authorities resolving the many inherent and critical issues. Before this, Gene was the Project Architect for the John McCrae Public School Addition & Renovation, and the Angus Morrison Elementary School Addition and Renovation, where he acted in a variety of roles: beginning with initial meetings with the Simcoe County District School Board and school staff, to conceptual design and design development, and extending through to contract administration and final completion – all while delivering the project under budget. On the Toronto French School and the University of Toronto New Science Building projects, he was part of the design and contract team from inception, through to construction completion. Gene was also part the design and contract team on the Canadian War Museum and the University of Ottawa Multi-Disciplinary Facility in Ottawa, whereupon he interfaced with the client and engineering consultants to ensure that all design decisions were implemented thoroughly. In recent years, he completed the University of Toronto Mississauga Meeting Place Renovation and Expansion project (a major overhaul for the student dining, kitchen and lounge facilities), and the St. George Campus Classroom Revitalization of the Galbraith Building, and construction of the Canadian Port of Entry buildings and tolls at the Gordie Howe International Border crossing in Windsor.
Previous Next

