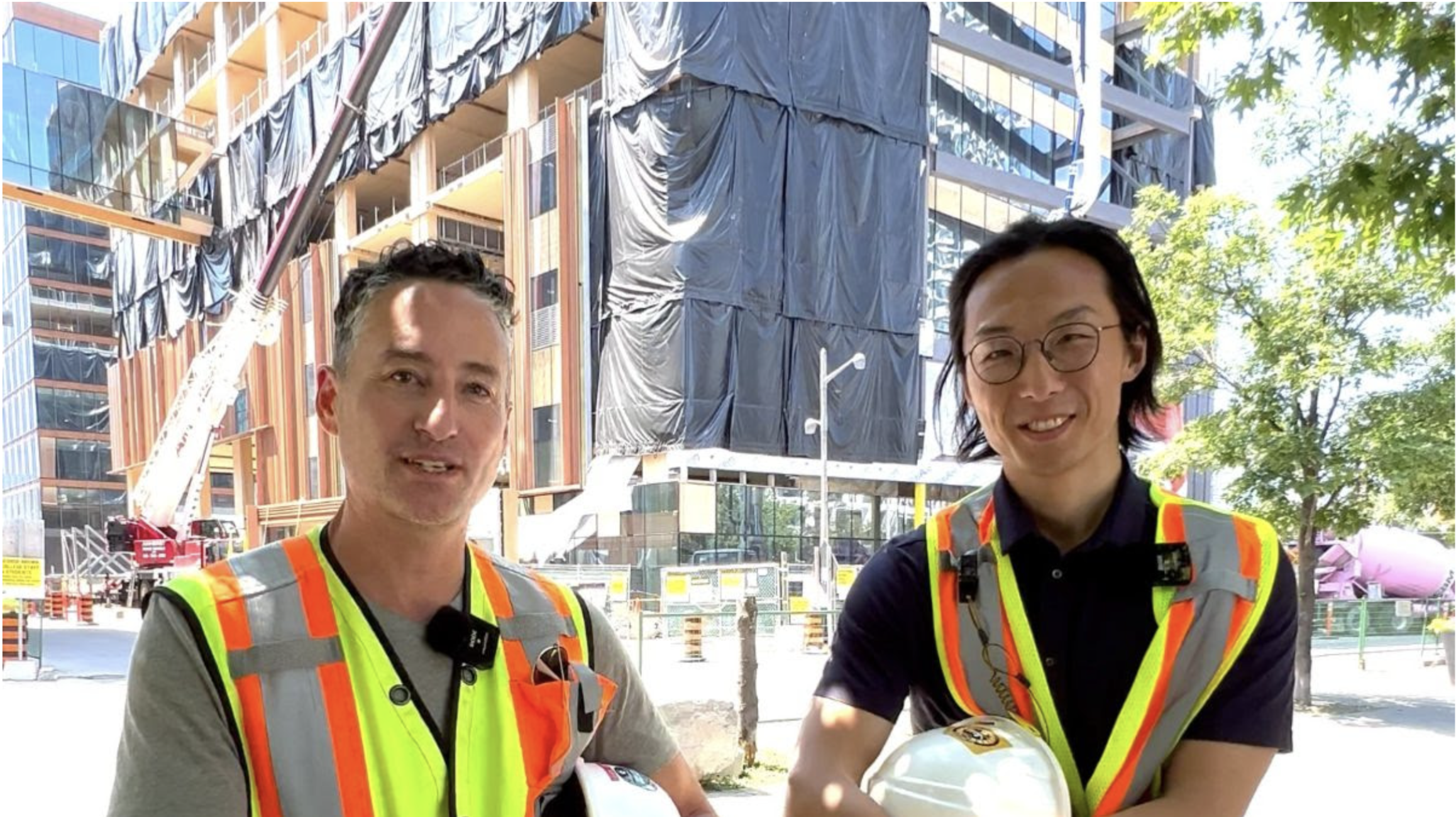Phil and Jay Lead Tour of Limberlost Place for the Toronto Society of Architects
We are so pleased to share this walk-through tour of Limberlost Place, our mass timber, highly sustainable and technically innovative project designed with Acton Ostry Architects Inc. The tour was recorded by the Toronto Society of Architects on the construction site at George Brown College’s Waterfront Campus in downtown Toronto.
Moriyama Teshima Architects Principal, Phil Silverstein, and Associate, Jay Zhao, guide viewers on a captivating tour throughout the key spaces of the building, including the Learning Landscape, the Daycare, the feature stair, and Breathing Rooms, explaining details of the design, manufacturing, and systems.
“We saw the project’s sustainability requirements not as constraints, but rather as an opportunity to reimagine what architecture can do. Implementing low carbon and passive design is not only better for the environment, but also for the lives of the people who inhabit them. It is our responsibility as industry leaders to demonstrate how we should build for the future and to help rethink our values as a society in a more sustainable way.”
– Jay Zhao, Moriyama Teshima Architects
Special thanks as always to PCL Construction for their ongoing efforts and management on the construction site.
Virtual Building Tour: Limberlost Place Under Construction from Toronto Society of Architects on Vimeo.

