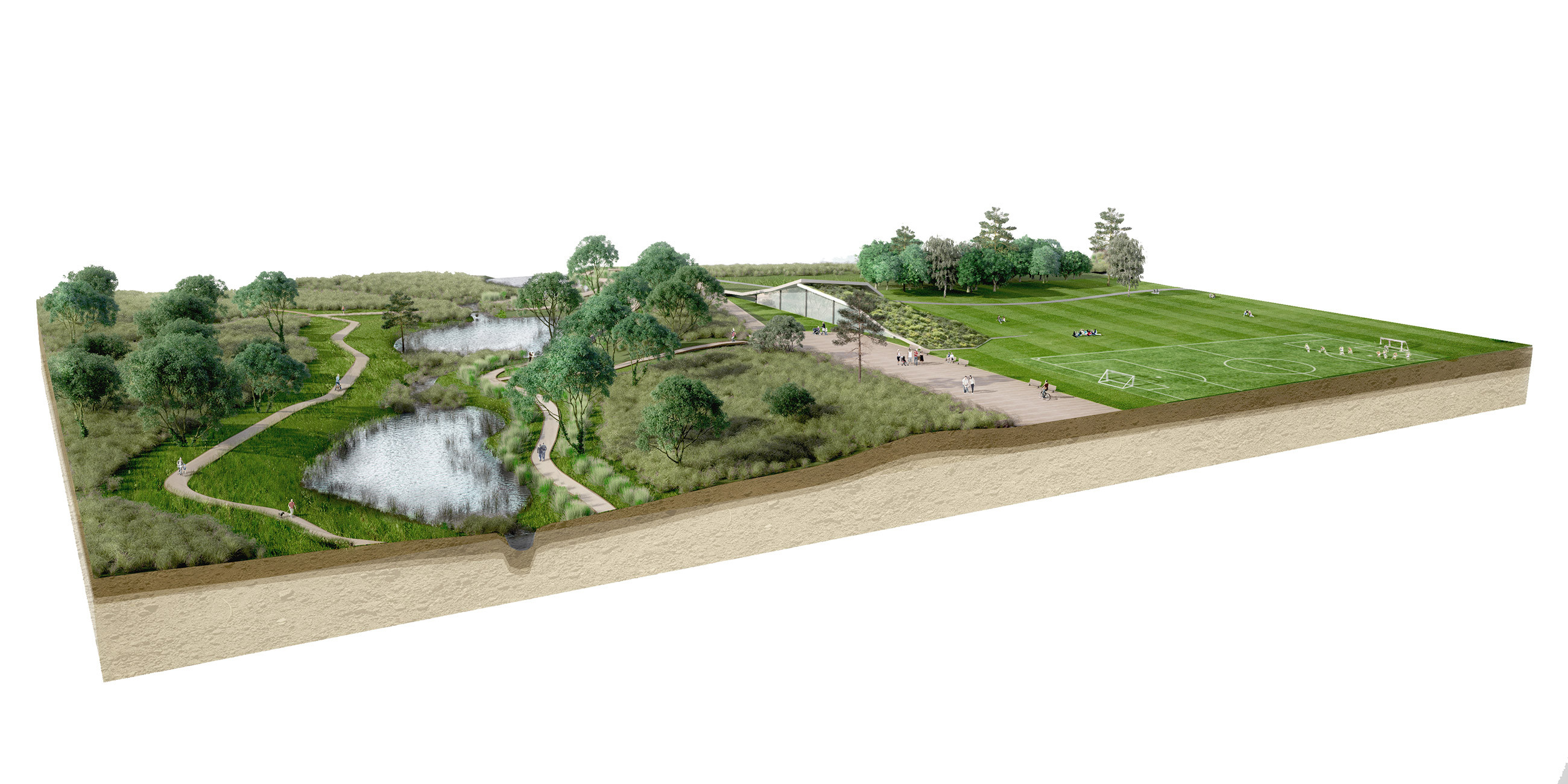
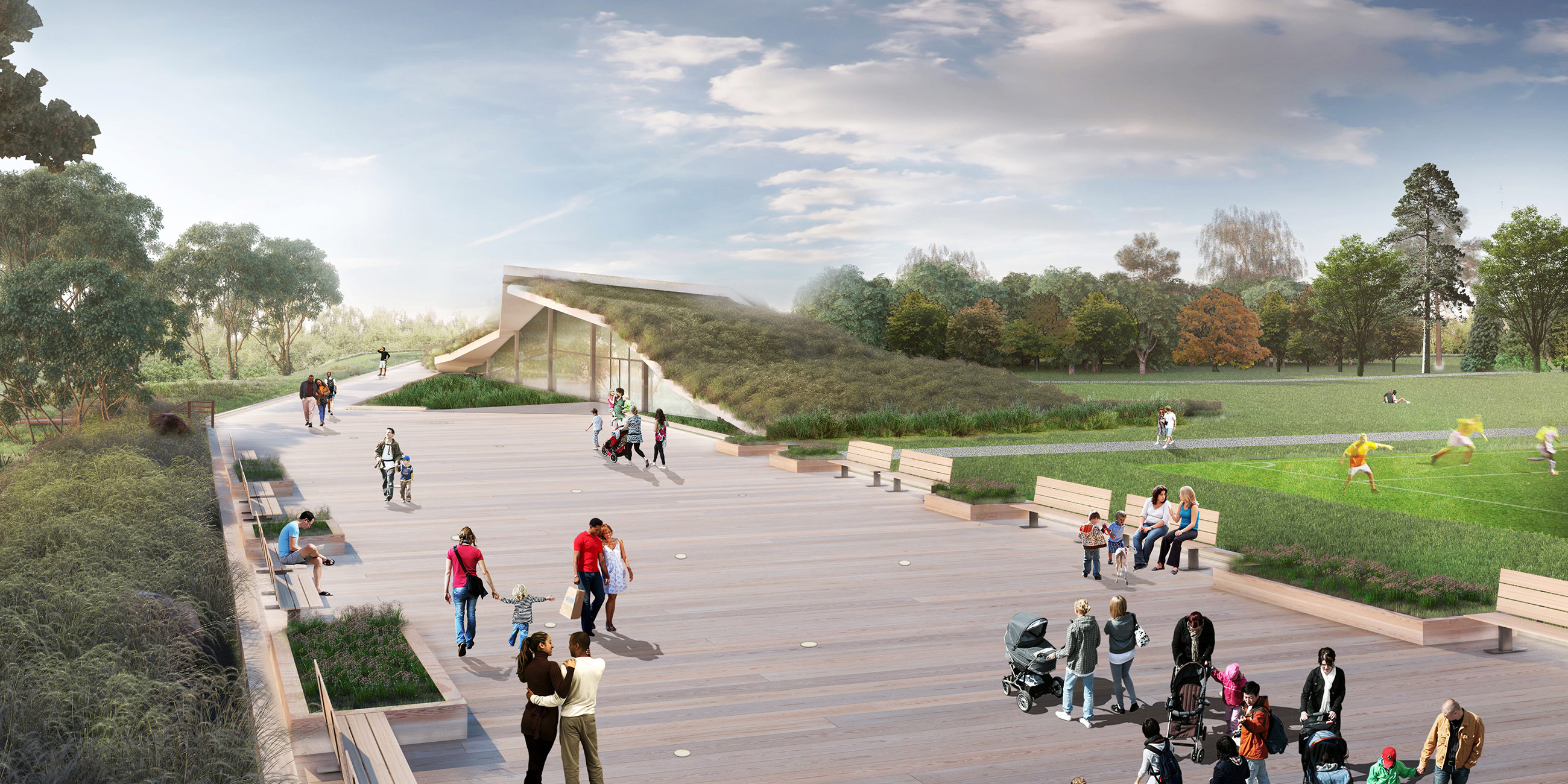
The Neighbourhood Plan proposes development guidelines outlining how this area should grow over time.
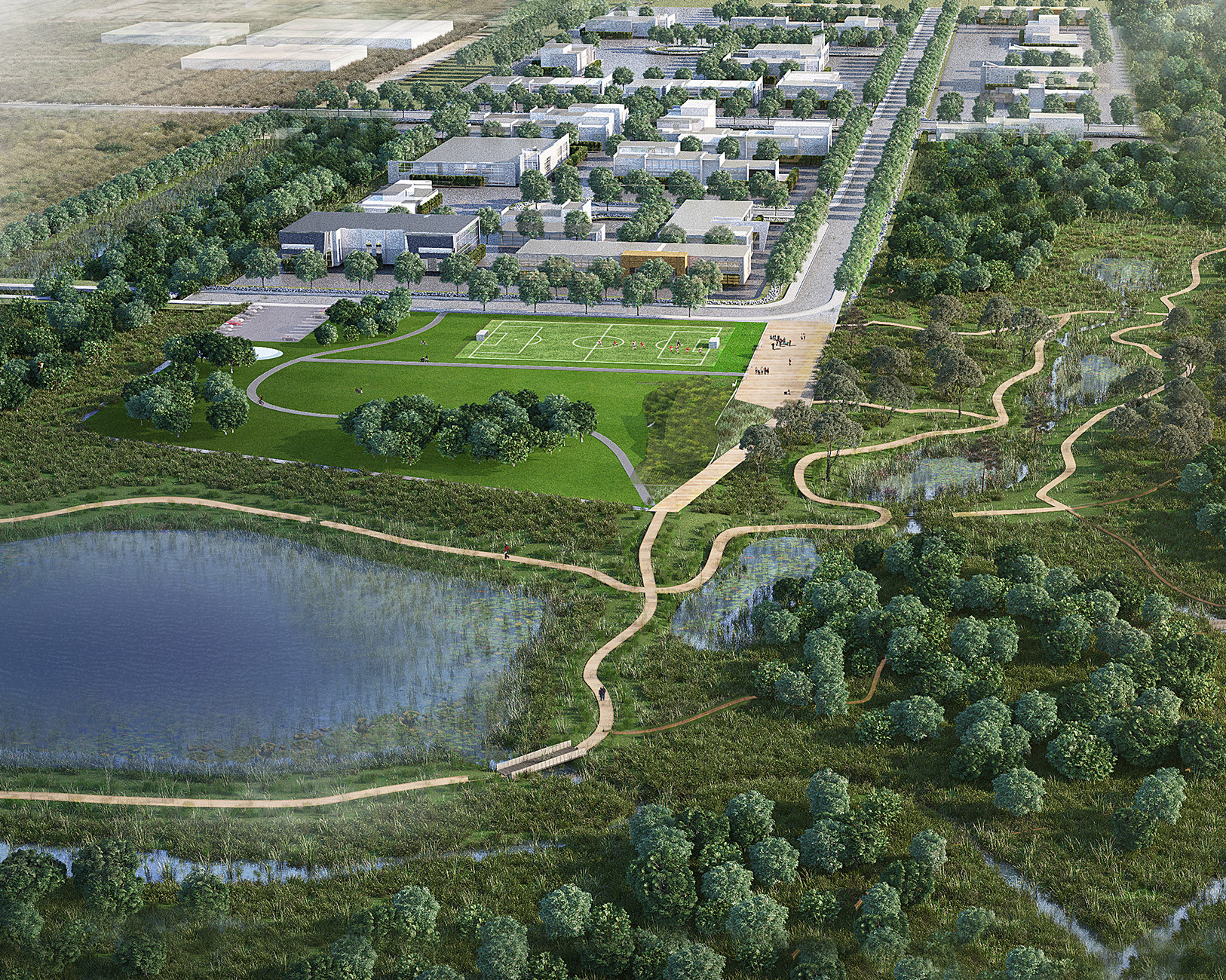
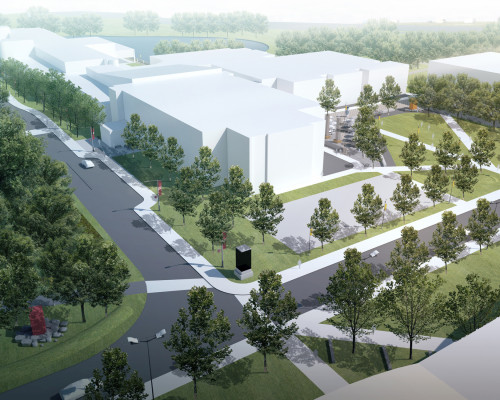
Previous — Conestoga College Doon Campus Master Plan
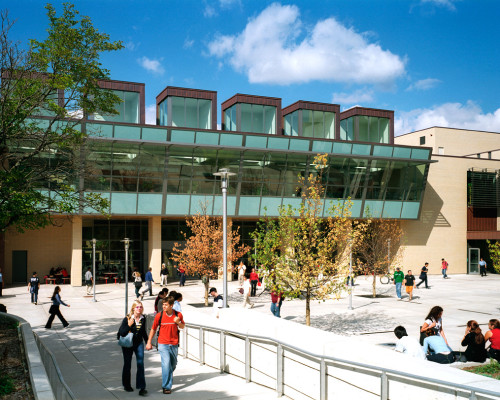
Campbell Heights East is a Neighbourhood Plan that integrates its natural and built environments. The Plan creates an integrated network of parks, natural systems and infrastructure. It is a sustainable natural environment that provides access to a variety of visitor experiences and partnerships using a network of linked open spaces and water causeways. As part of the Green Infrastructure Network, this Neighborhood Plan considers four important elements of Surrey’s landscape: hubs (large areas of complex ecological processes); sites (smaller sites of less complex ecological activity); corridors (pathways that offer species and ecological processes connection between hubs); and The Matrix (the rest of the land base with varying ecological value). Campbell Heights East ensures commitment to a balance between open space preservation and low impact development. The development concept for Campbell Heights East was successfully presented to Surrey’s mayor in the spring of 2014.
Surrey City Development Corporation
73 hectares
Dairmuid Nash
Shahid Mahmood
Maya Desai


The Neighbourhood Plan proposes development guidelines outlining how this area should grow over time.


