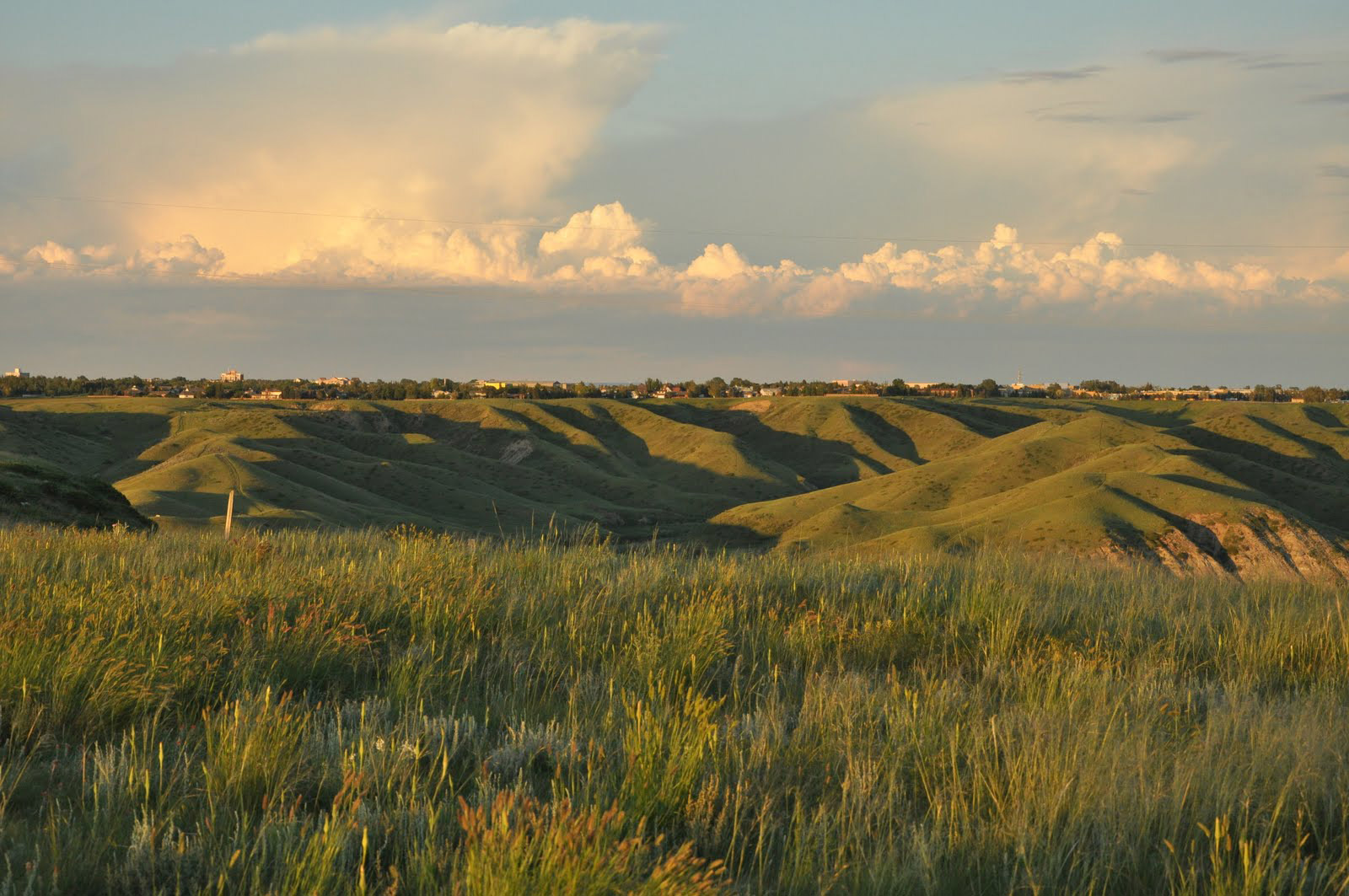
University Hall, in the proposed Master Plan, regains its original source of emphasis — helping define a new campus heart.
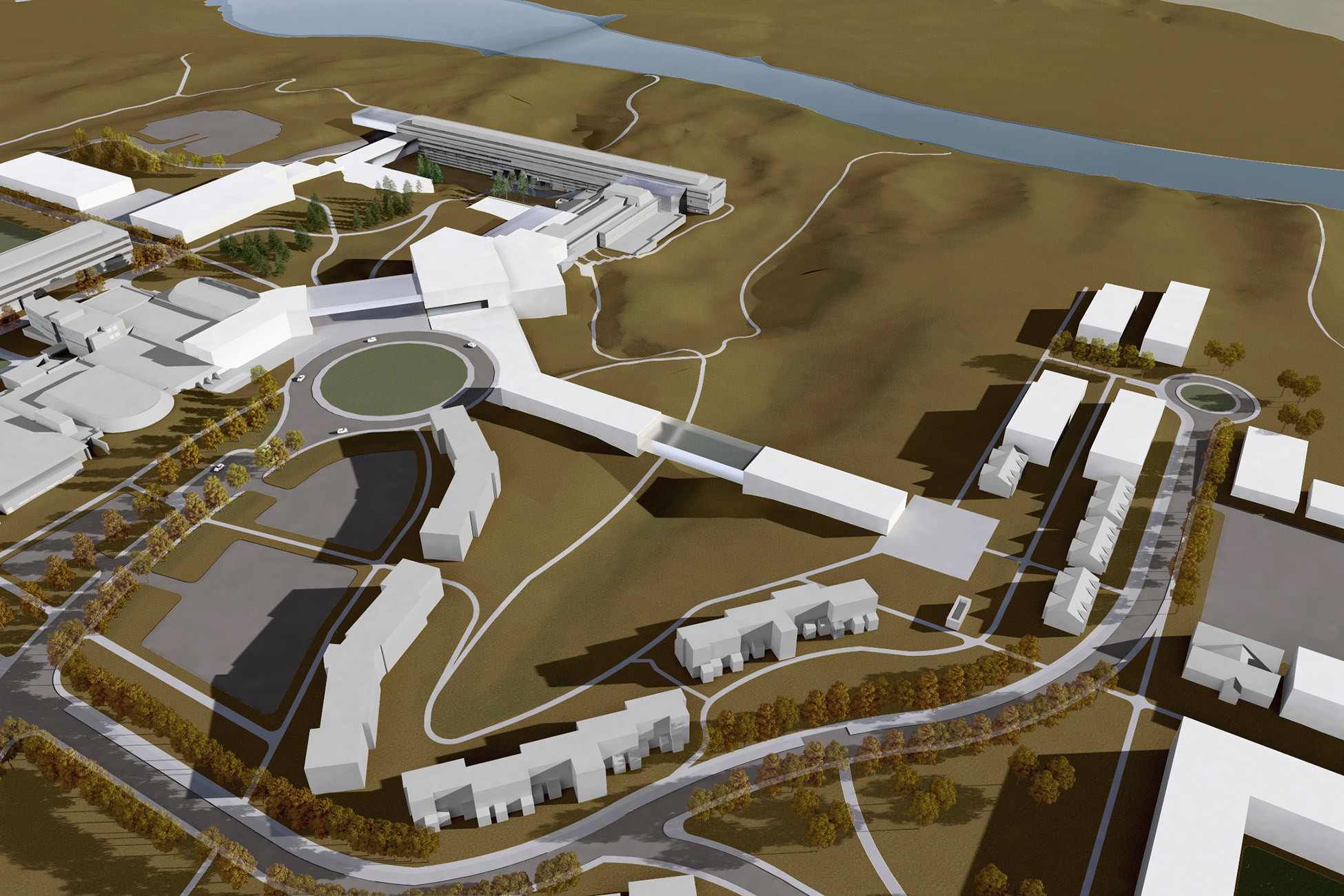
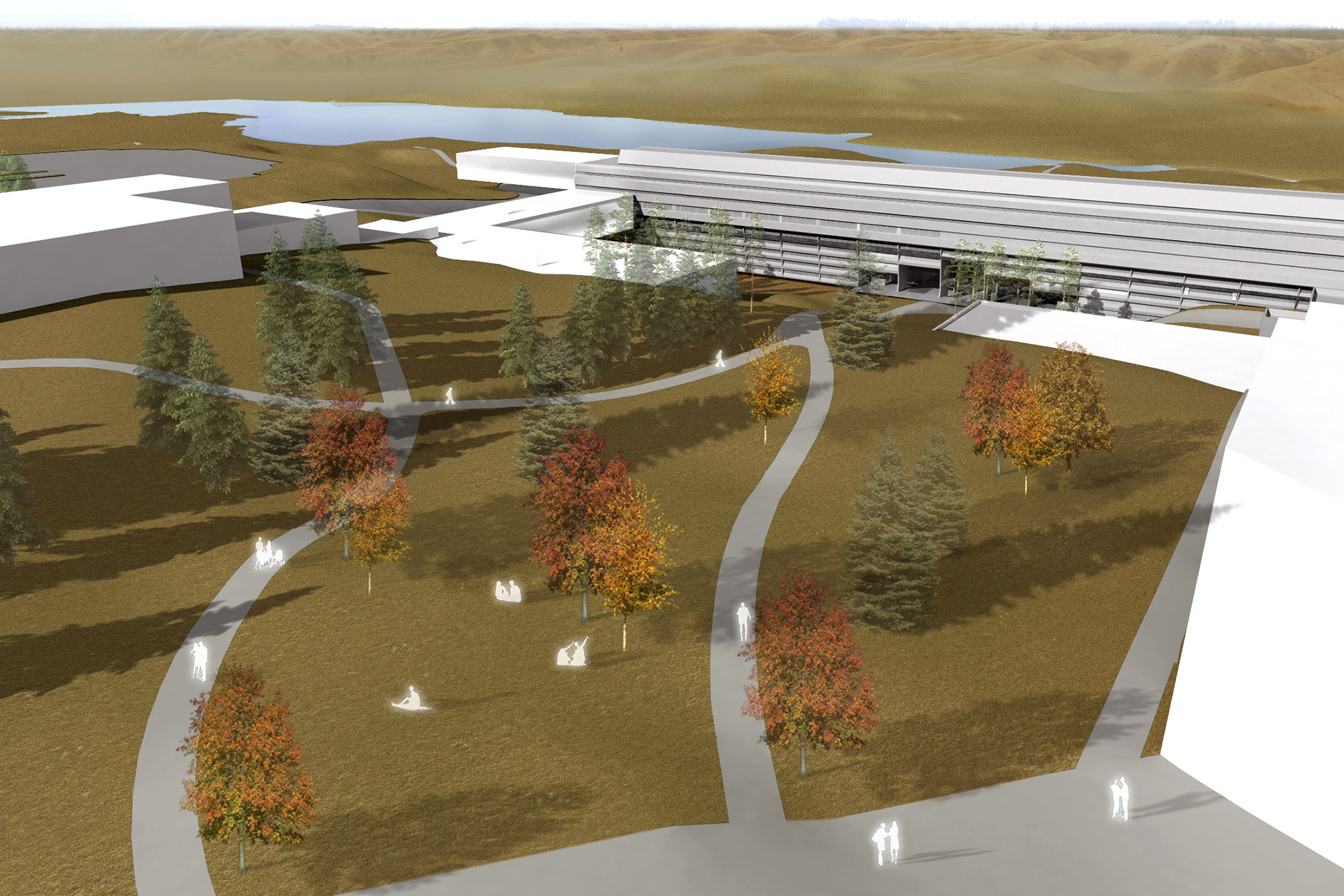
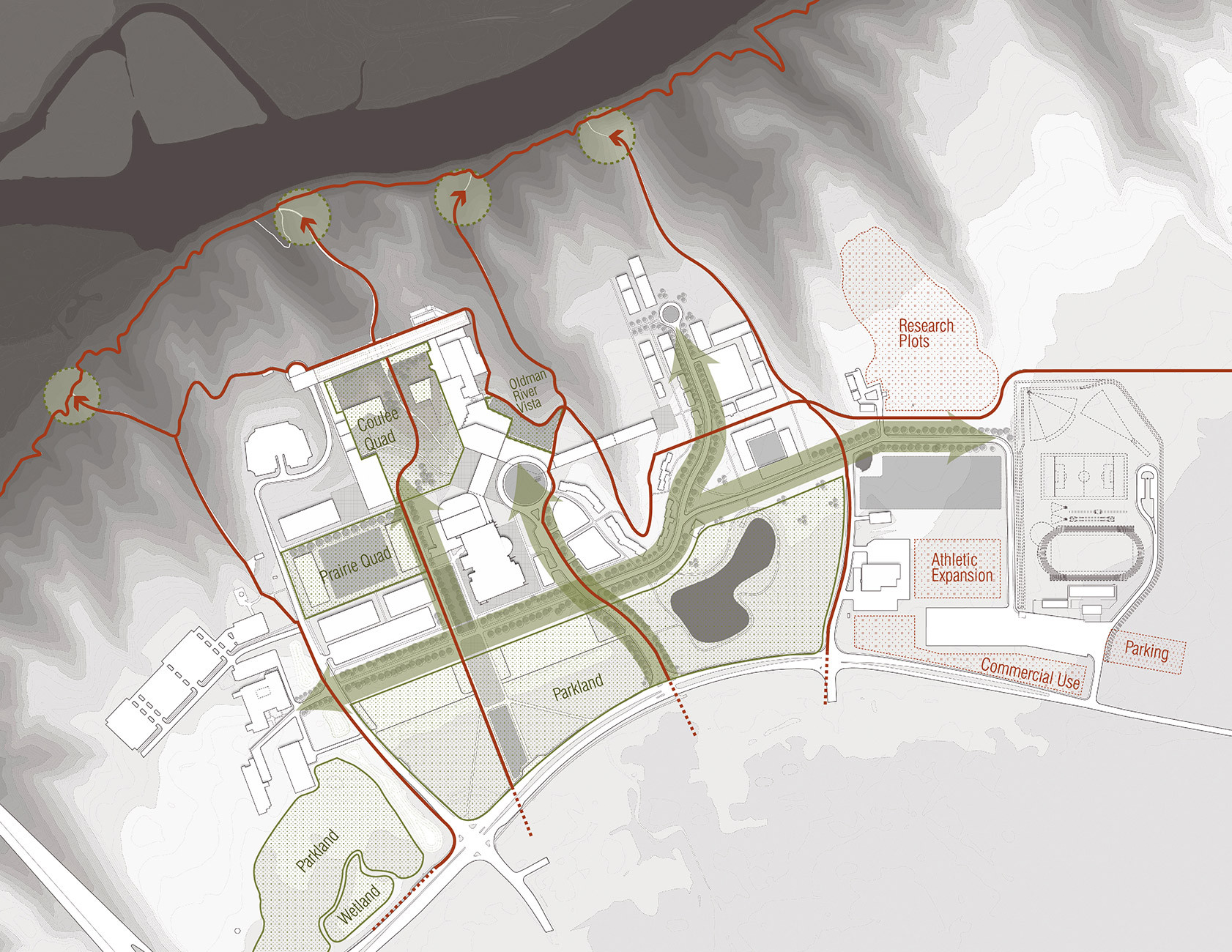
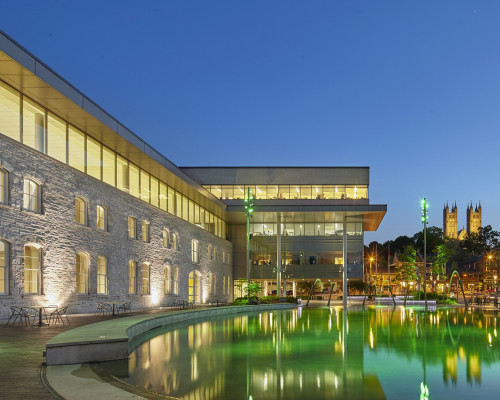
Previous — Guelph Civic Administration Complex
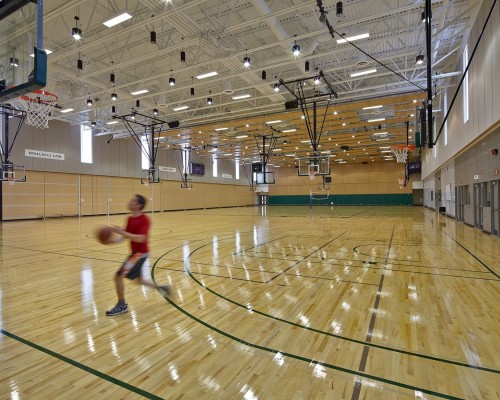
The University of Lethbridge Campus Master Plan proposes and builds upon an innovative long-term vision for the campus. It ensures institutional and strategic goals are met so the University can focus on the delivery of quality education—enhancing its profile as a premier destination for higher education and research.
The plan takes cues from its experimental beginnings in the Erickson/Massey Development Plan of 1969, and the profoundly sited and iconic building design of Arthur Erickson’s University Hall. University Hall, in the proposed Master Plan, regains its original source of emphasis—helping define a new campus heart. By doing so, Moriyama & Teshima consolidate many user amenities to create the kind of density that attracts people and activity.
The proposed plan focuses new development back within the coulee—offering visual and physical connections to a stunningly unique landscape.
University of Lethbridge
569 acres
(2 million GSM of existing facilities)
Moriyama & Teshima Architects in joint venture with Gibbs Gage Architects.
Jason Moriyama
Shahid Mahmood
Maya Desai

University Hall, in the proposed Master Plan, regains its original source of emphasis — helping define a new campus heart.




