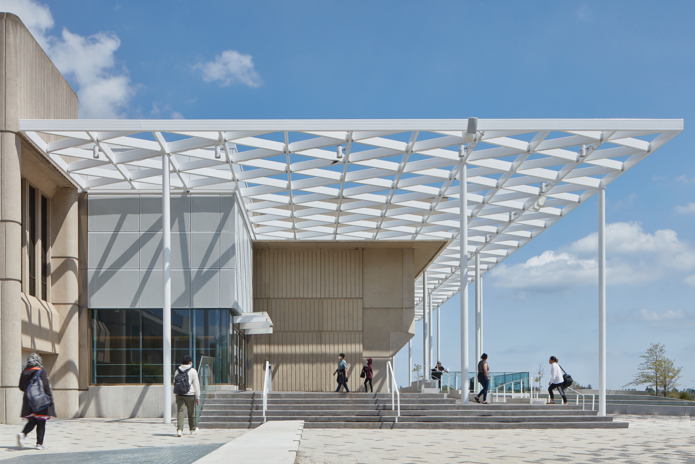
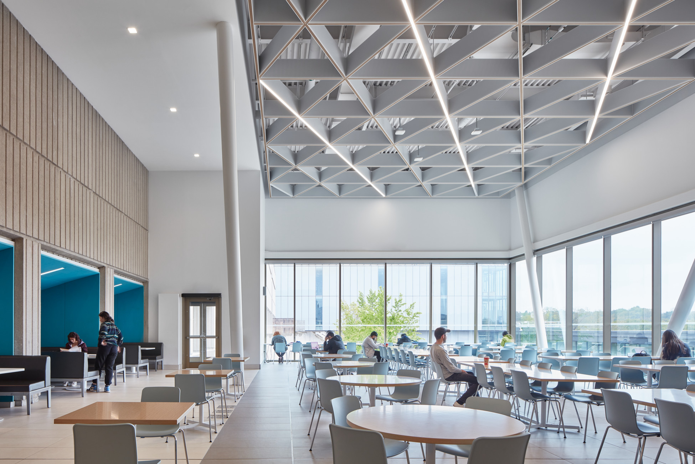
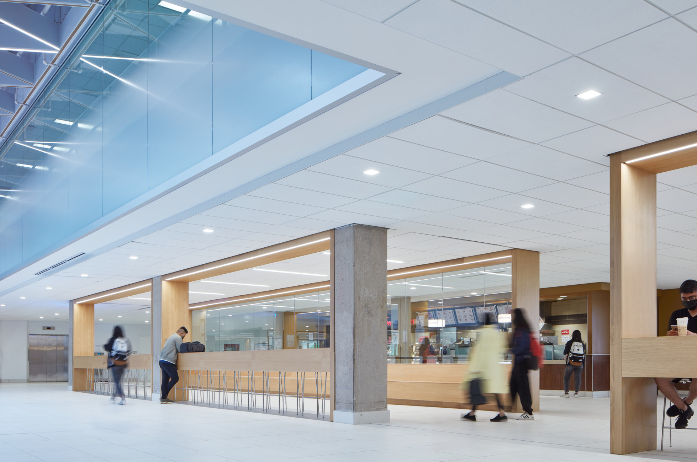
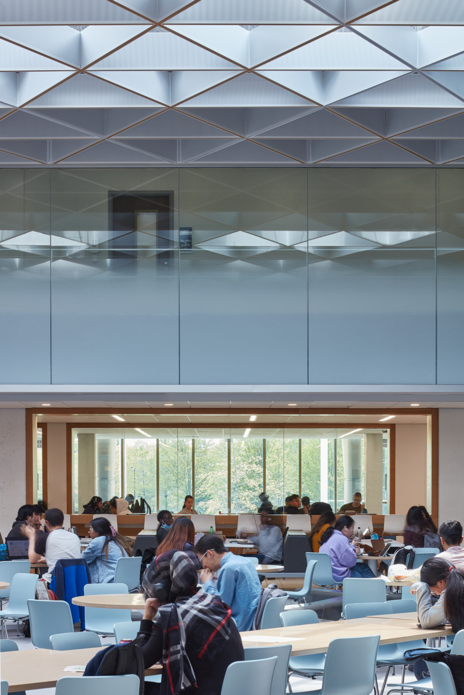
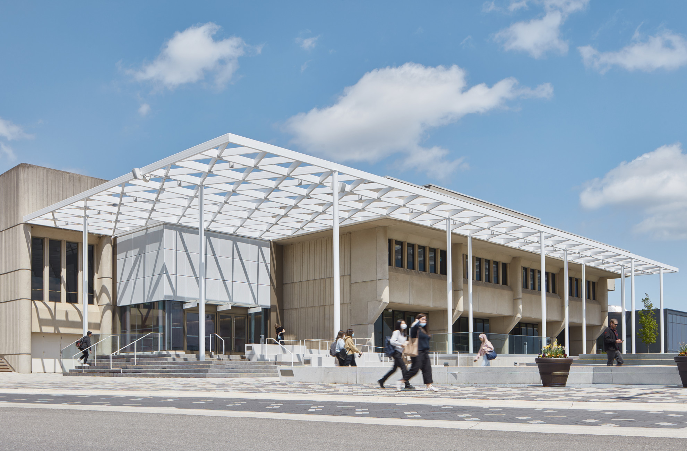
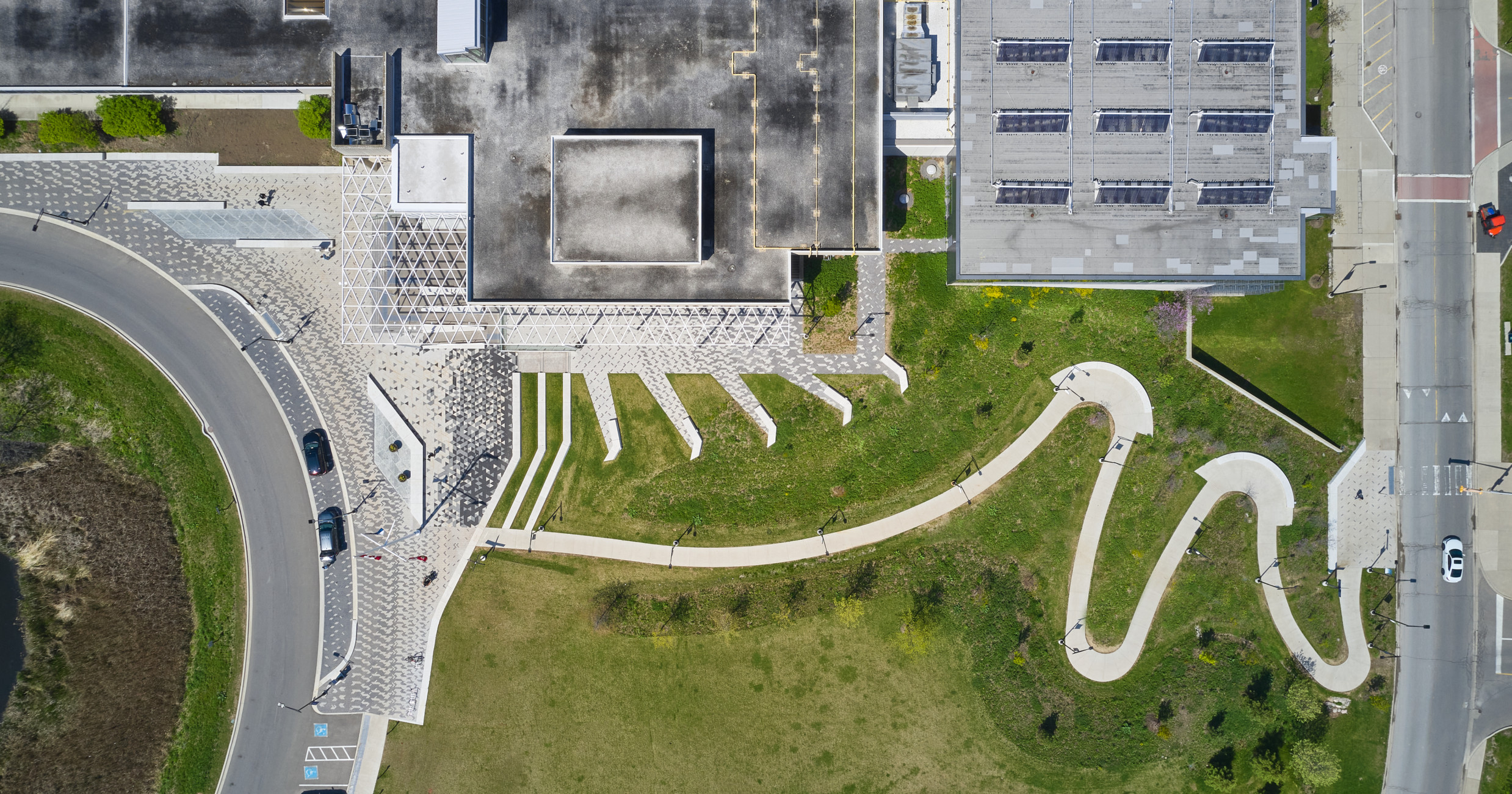
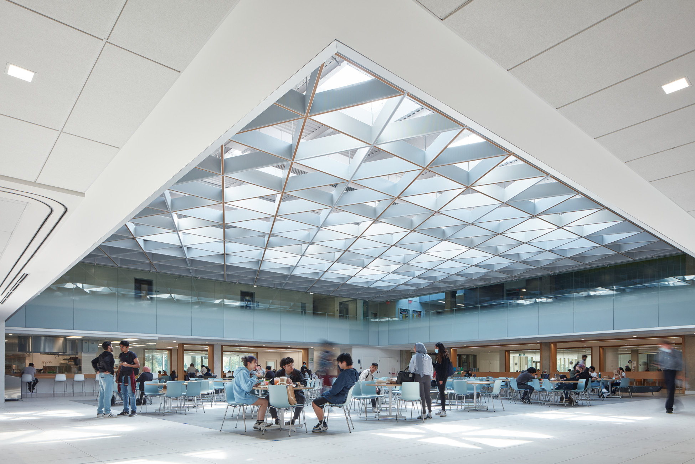
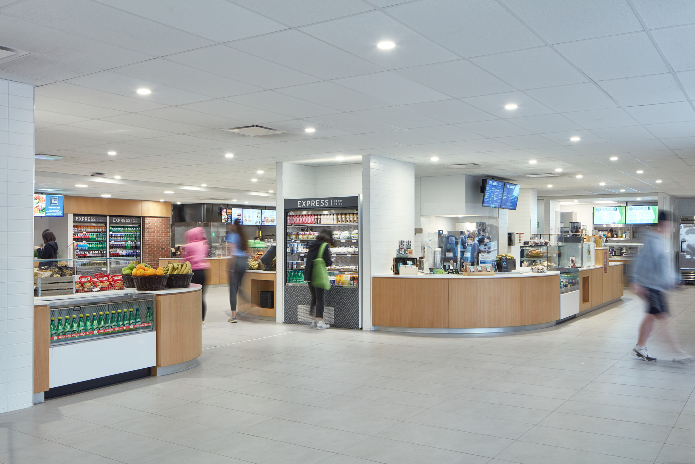
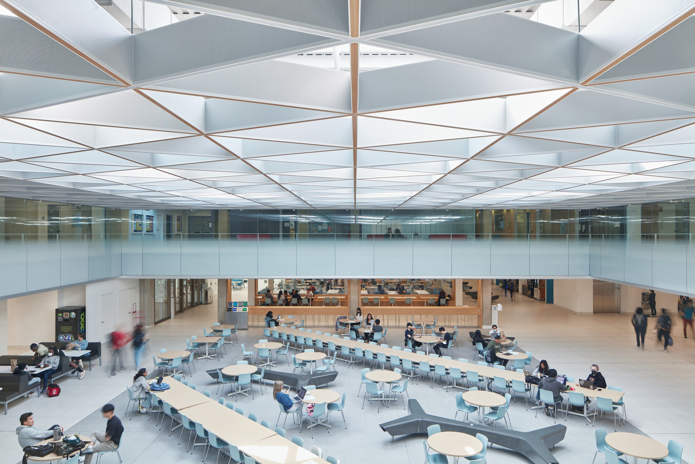
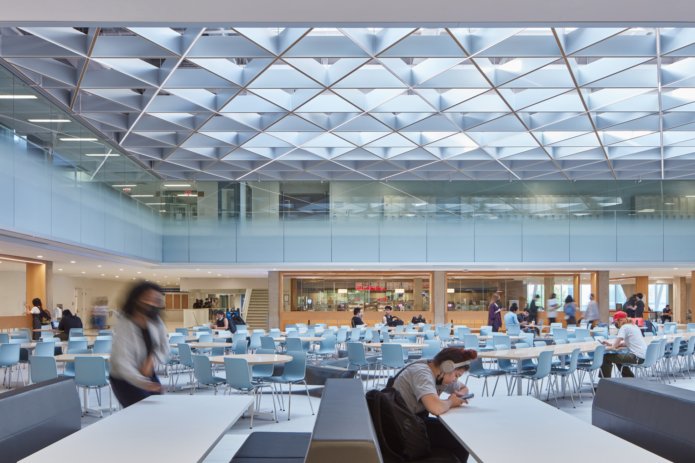
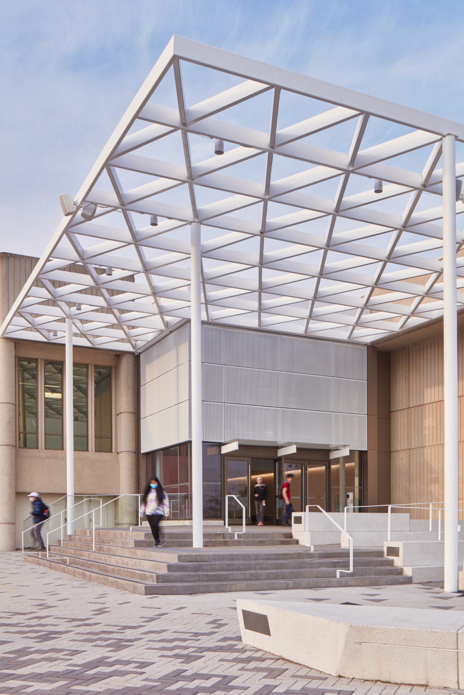
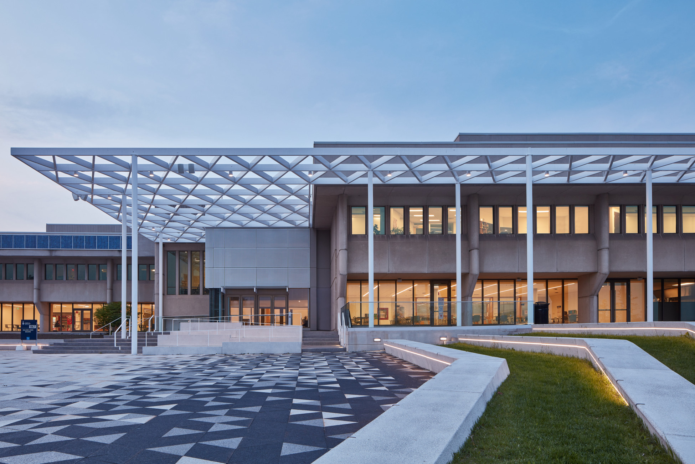
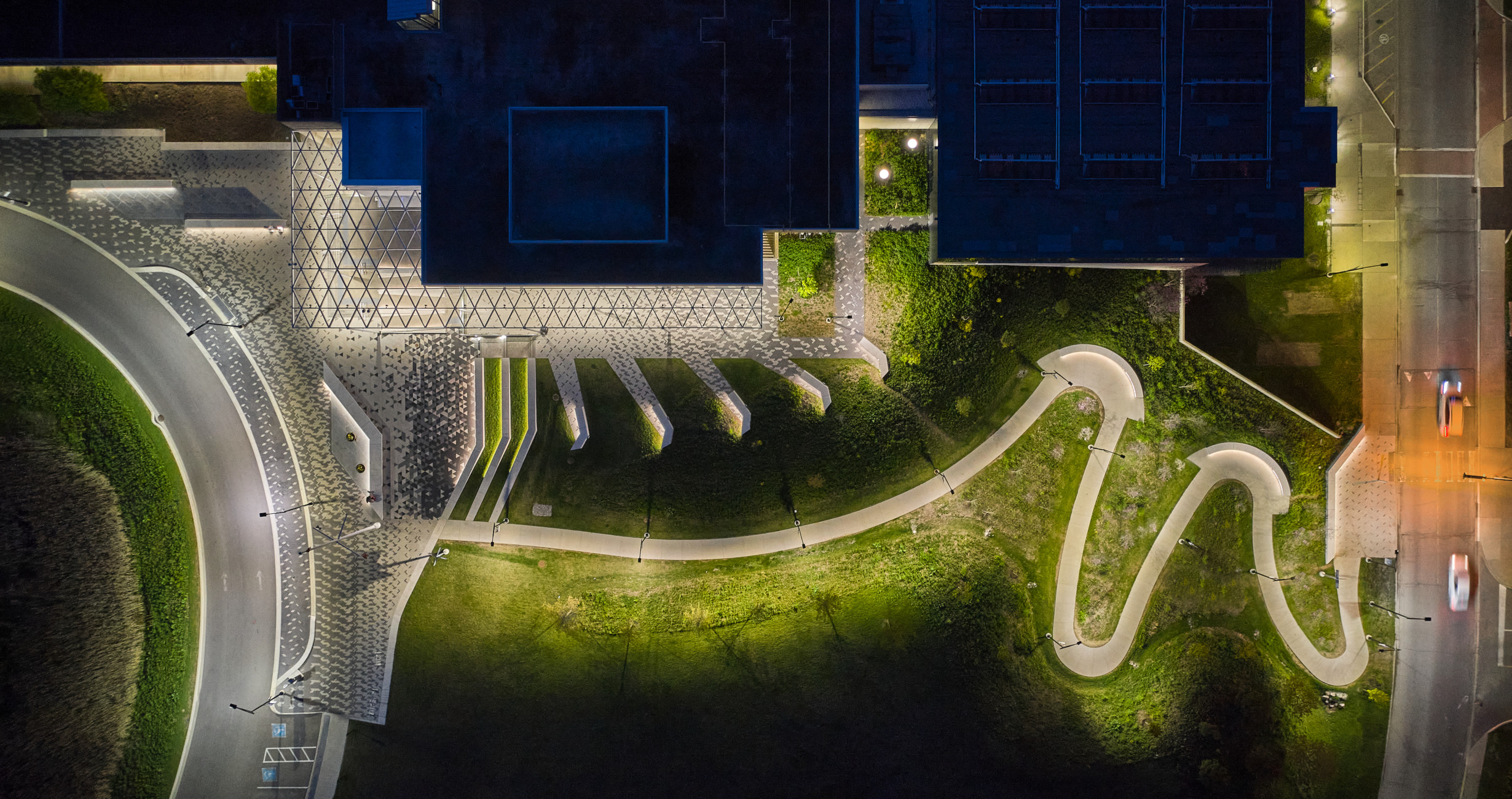
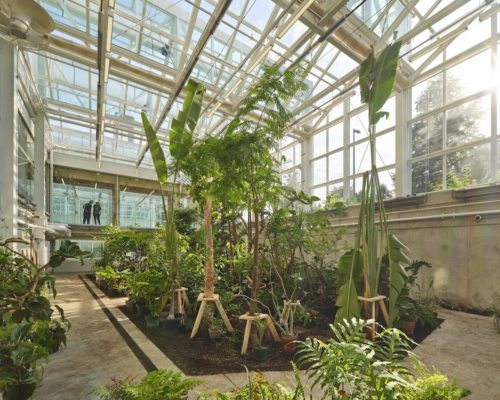
Previous — McMaster University Life Sciences Biology Building and Greenhouse
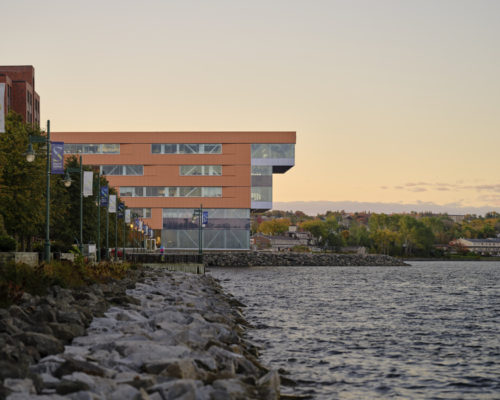
This project is located in the historically listed William G. Davis Building, the front door to the University of Toronto Mississauga campus, housing a mixed-use program of academic and administrative spaces, as well as significant student life activities. The renovation program for the Meeting Place included the completion of the Food Services Master Plan for UTM; a critical element that supports the student life experience on campus. The scope of work included small additions to the existing W.G. Davis Building, interior renovations to the existing Meeting Place, and Back of House Renovations to kitchen and food service areas. The total gross floor area of additions and renovations was 3,600 square metres (38,900 SF), and the total seat count for the eating area is 900 interior seats and 60 seats on an exterior patio.
A key challenge was working with the restrictions and regulations that come with a Heritage Building: The William G. Davis Building is designated under Part IV of the Ontario Heritage Act. The property is also listed in the Heritage Register as part of the Mississauga Scenic Route Cultural Landscape. The design team applied creative and innovative solutions to address much needed updates to accessibility standards in this area of the building. A clean and bold architectural expression was developed for the new addition, to communicate a simple yet powerful geometry that complements the bold language of the existing building, while incorporating barrier free accessibility.
The space planning of the renovation integrated a strategy of forming defined zones through a layout of furniture and millwork, delineating clear program edges while providing a light, open, spatial experience. This tactic included the use of a variety of flexible, durable furniture types that allow for a variety of activity zones – for example, the high-activity, large-group seating of the central Meeting Place, versus the individualized seating that occupy the adjacent zones. In addition to this, an overall clean, orthogonal, space planning and partition design contrasts and balances the meandering organization of the existing heritage building.
Upgrades to lighting conditions were achieved through innovative changes to the existing ceiling structure and hardware. The Meeting Place was redesigned with a wood ceiling that permits natural light, warming and refreshing the interior, while allowing for code-required sprinkler systems to be integrated.
University of Toronto
38,900 SF
Carol Phillips, Partner in Charge
Ronen Bauer, Project Manager
Gene Ascenzi, Construction Administrator
Jay Patel, Job Captain
Jay Zhao, Lead Designer
Construction
Aquicon Construction














